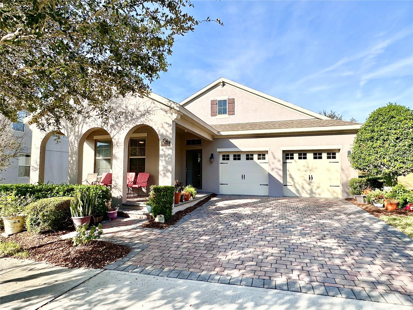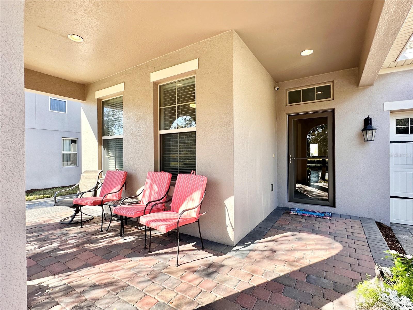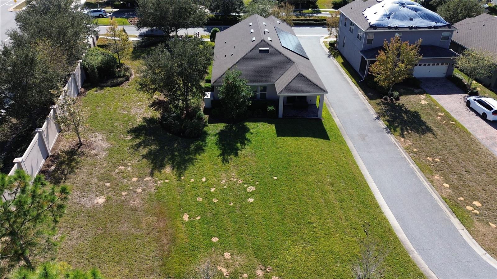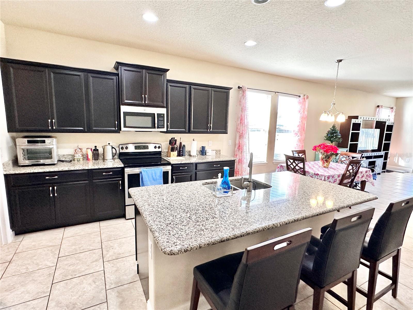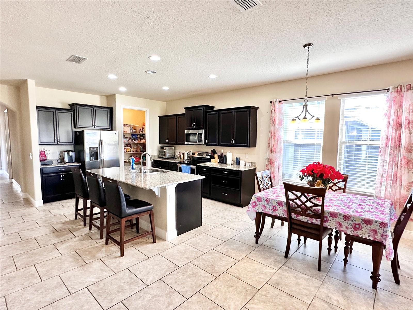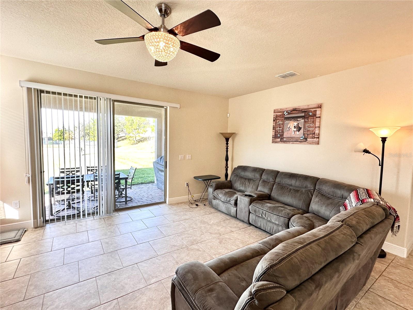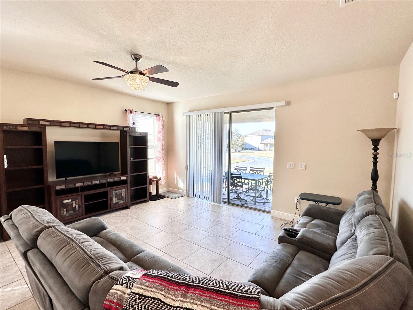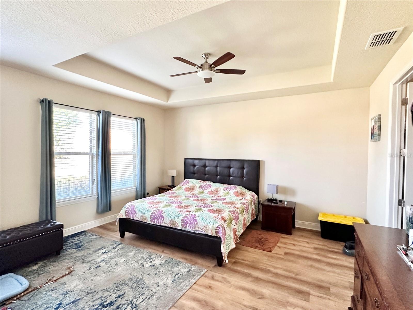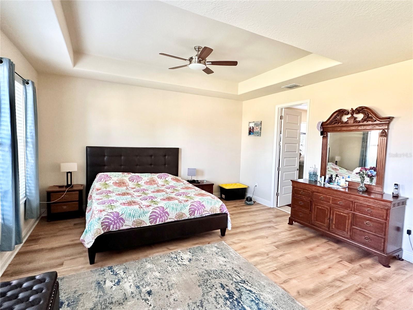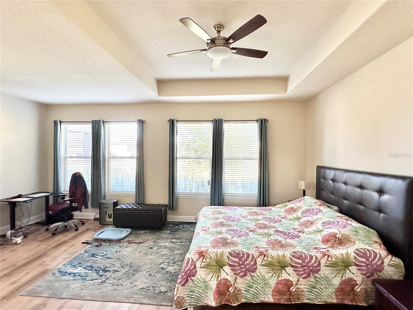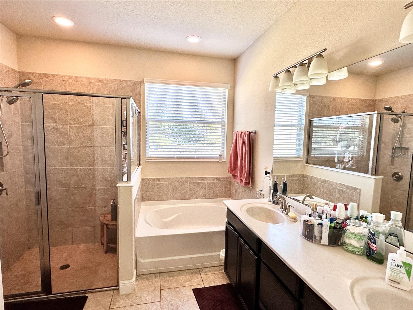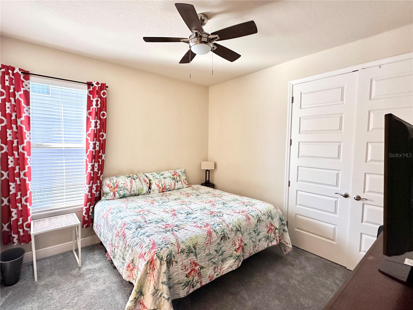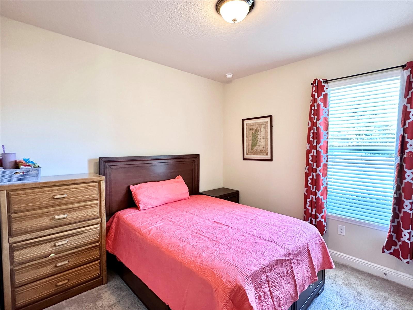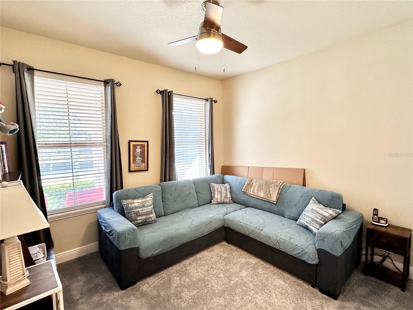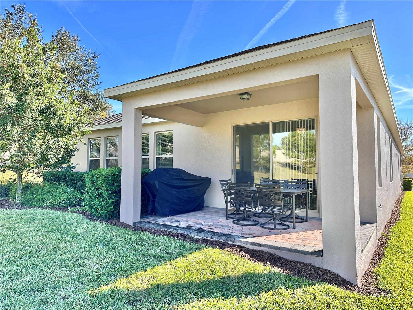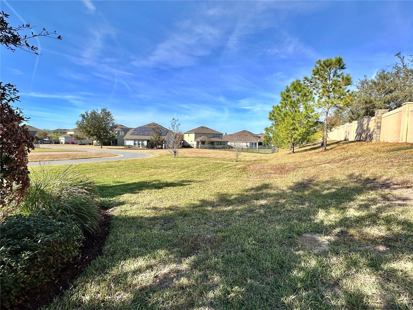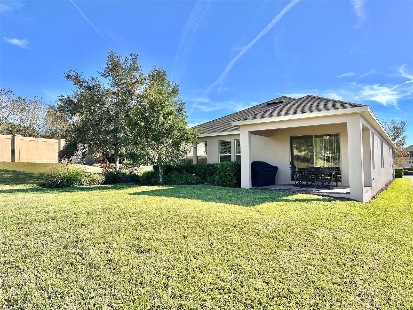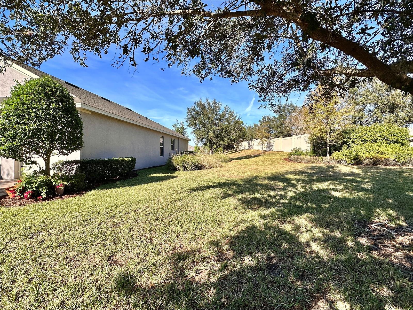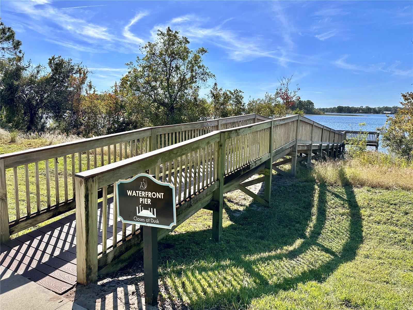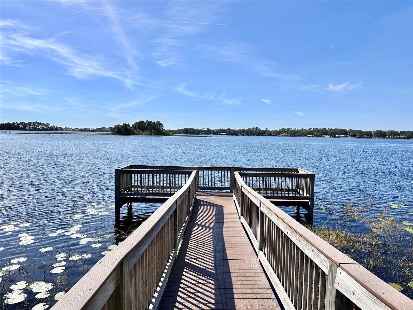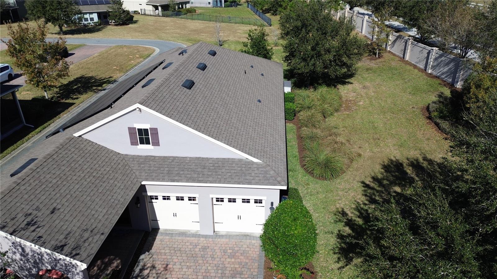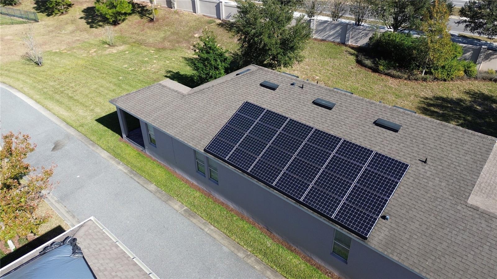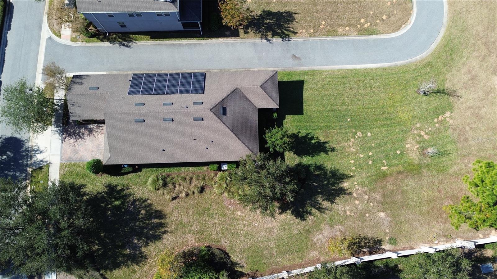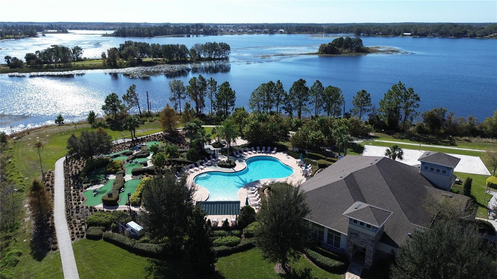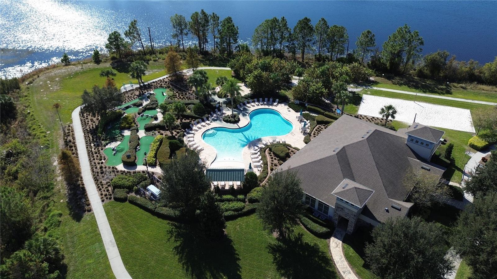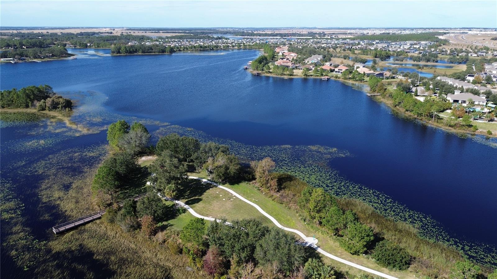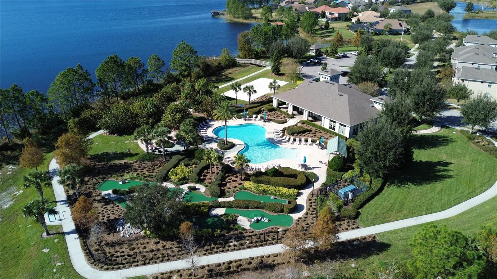15531 Waterleigh Cove Drive
Brokerage Office: 863-676-0200
15531 Waterleigh Cove Drive, WINTER GARDEN, FL 34787



- MLS#: O6263193 ( Residential )
- Street Address: 15531 Waterleigh Cove Drive
- Viewed: 20
- Price: $629,990
- Price sqft: $200
- Waterfront: No
- Year Built: 2016
- Bldg sqft: 3144
- Bedrooms: 4
- Total Baths: 3
- Full Baths: 3
- Garage / Parking Spaces: 2
- Days On Market: 79
- Additional Information
- Geolocation: 28.4241 / -81.6364
- County: ORANGE
- City: WINTER GARDEN
- Zipcode: 34787
- Subdivision: Waterleigh Ph 1a
- Elementary School: Panther Lake Elementary
- Middle School: Water Spring Middle
- High School: Horizon High School
- Provided by: RE/MAX PRIME PROPERTIES
- Contact: Paul Baker
- 407-347-4512

- DMCA Notice
-
DescriptionWelcome to this stunning 4 bedroom, 3 bath home nestled in the highly desirable Waterleigh community, where comfort, style, and convenience come together seamlessly. Step into the inviting open concept design, featuring a kitchen with a large island, granite countertops, a walk in pantry, and plenty of space to entertain. The home features new carpeting in the front bedrooms, which are conveniently connected by a Jack and Jill bathroom. The primary suite is a true retreat, boasting luxury vinyl flooring, tray ceilings, a walk in closet, and a spa like ensuite with a separate shower and soaking tub. Large windows fill the home with natural light, creating a bright and airy atmosphere. Situated on an oversized corner lot, this property offers a covered lanai perfect for outdoor relaxation. It is equipped with Tesla Energy solar panels for energy efficiency and an Apoc X air treatment system, ensuring enhanced indoor air quality. Additionally, a new storm door was installed in 2024, adding both functionality and style. Located just 10 minutes from Disney, 20 minutes from premier shopping malls, and 10 minutes from the Turnpike, this home is also close to top rated schools, and nearby medical centers. The HOA provides lawn maintenance and access to unparalleled amenities, including two clubhouses with resort style pools, a miniature golf course, two fitness centers, tennis courts, a lake view BBQ/picnic area, fishing pier a dog park, and more! Dont miss this opportunity to own a beautiful home in one of Central Floridas most desirable communities. Schedule your showing today!
Property Location and Similar Properties
Property Features
Appliances
- Dishwasher
- Disposal
- Dryer
- Microwave
- Range
- Refrigerator
- Washer
Association Amenities
- Clubhouse
- Fitness Center
- Maintenance
- Park
- Playground
- Pool
- Tennis Court(s)
Home Owners Association Fee
- 302.01
Home Owners Association Fee Includes
- Pool
- Maintenance Grounds
Association Name
- Watterleigh
Carport Spaces
- 0.00
Close Date
- 0000-00-00
Cooling
- Central Air
Country
- US
Covered Spaces
- 0.00
Exterior Features
- Irrigation System
- Lighting
- Shade Shutter(s)
- Sidewalk
- Sliding Doors
Flooring
- Carpet
- Ceramic Tile
- Luxury Vinyl
Garage Spaces
- 2.00
Heating
- Central
- Electric
High School
- Horizon High School
Insurance Expense
- 0.00
Interior Features
- Ceiling Fans(s)
- Eat-in Kitchen
- High Ceilings
- Kitchen/Family Room Combo
- Open Floorplan
- Primary Bedroom Main Floor
- Solid Surface Counters
- Thermostat
- Tray Ceiling(s)
- Walk-In Closet(s)
- Window Treatments
Legal Description
- WATERLEIGH PHASE 1A 83/51 LOT 23
Levels
- One
Living Area
- 2295.00
Lot Features
- Cleared
- Corner Lot
- Irregular Lot
- Level
- Oversized Lot
- Sidewalk
- Paved
Middle School
- Water Spring Middle
Area Major
- 34787 - Winter Garden/Oakland
Net Operating Income
- 0.00
Occupant Type
- Owner
Open Parking Spaces
- 0.00
Other Expense
- 0.00
Parcel Number
- 05-24-27-7500-00-230
Pets Allowed
- Cats OK
- Dogs OK
- Yes
Property Type
- Residential
Roof
- Shingle
School Elementary
- Panther Lake Elementary
Sewer
- Public Sewer
Style
- Florida
- Ranch
Tax Year
- 2024
Township
- 24
Utilities
- BB/HS Internet Available
- Cable Available
- Cable Connected
- Electricity Connected
- Public
- Sprinkler Meter
- Street Lights
- Water Connected
Views
- 20
Virtual Tour Url
- https://www.propertypanorama.com/instaview/stellar/O6263193
Water Source
- Public
Year Built
- 2016
Zoning Code
- P-D

- Legacy Real Estate Center Inc
- Dedicated to You! Dedicated to Results!
- 863.676.0200
- dolores@legacyrealestatecenter.com

