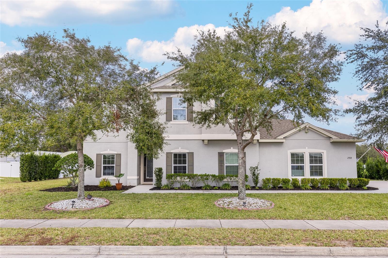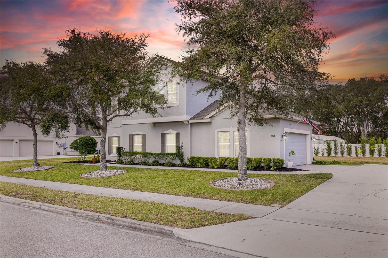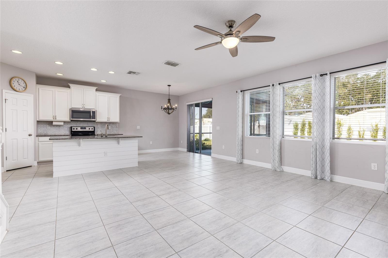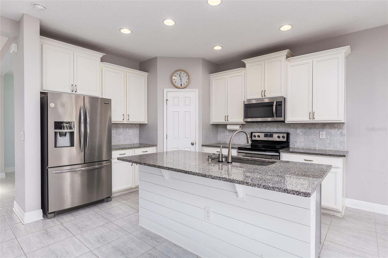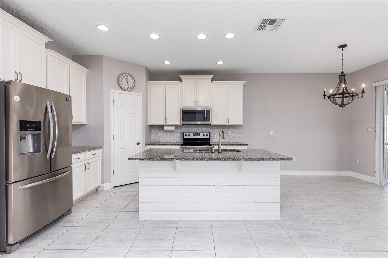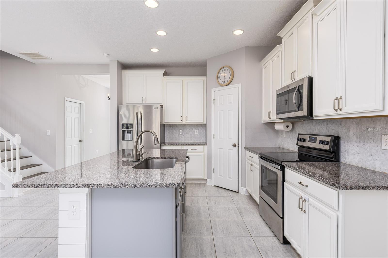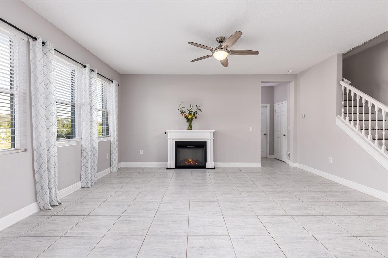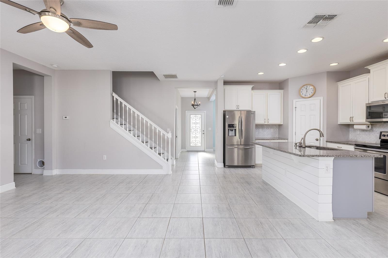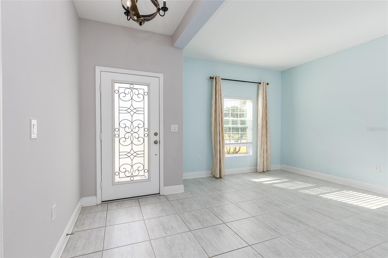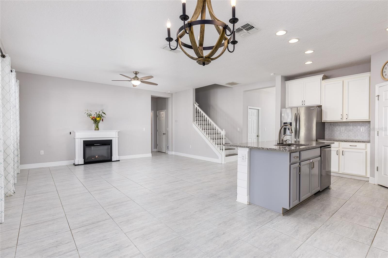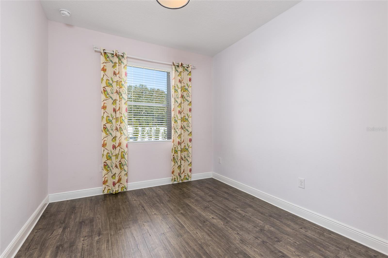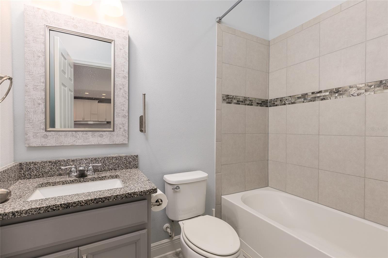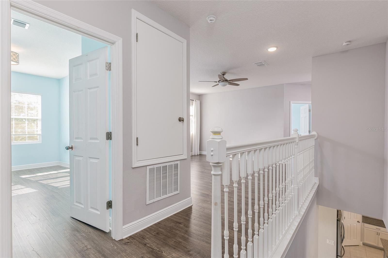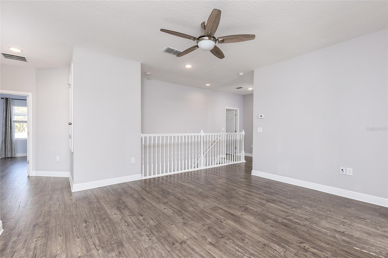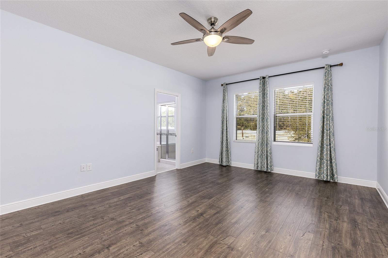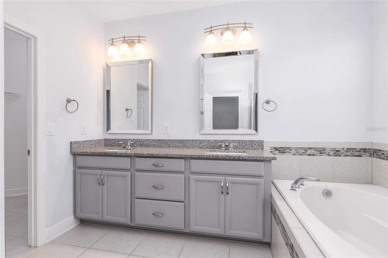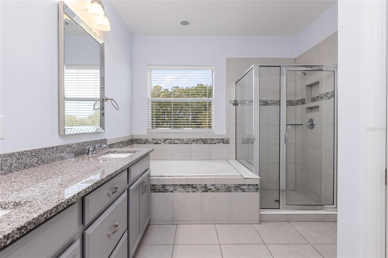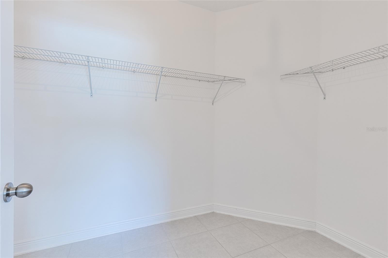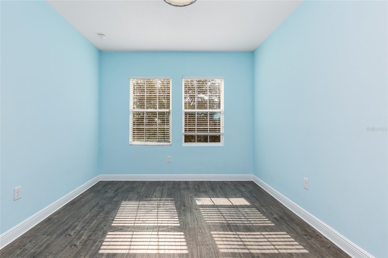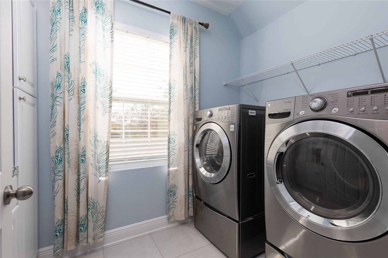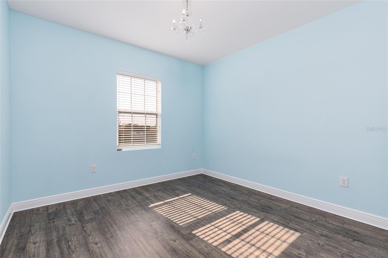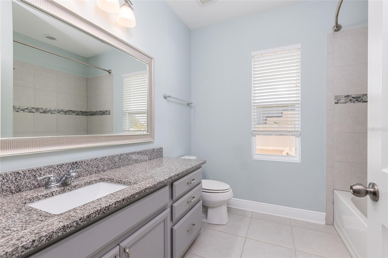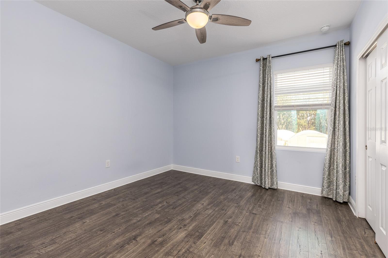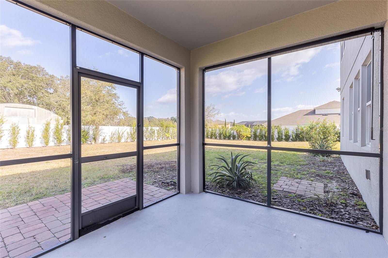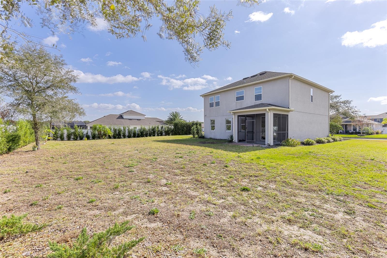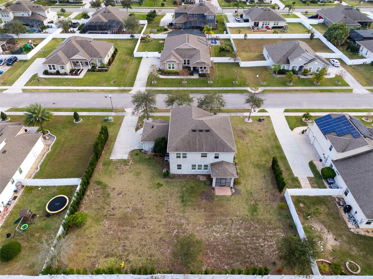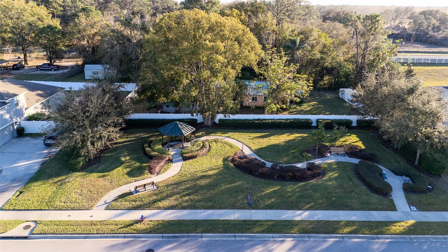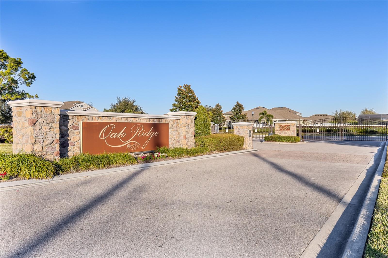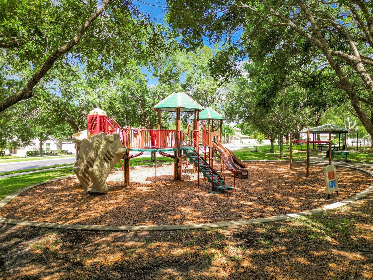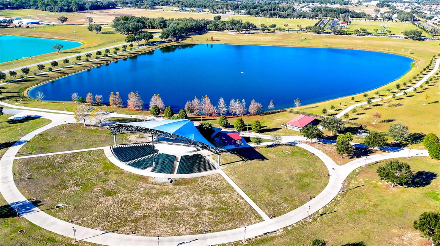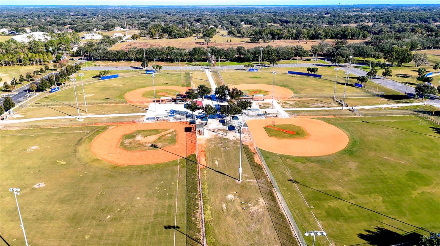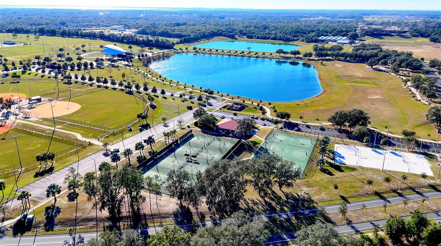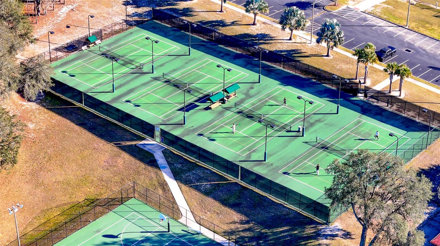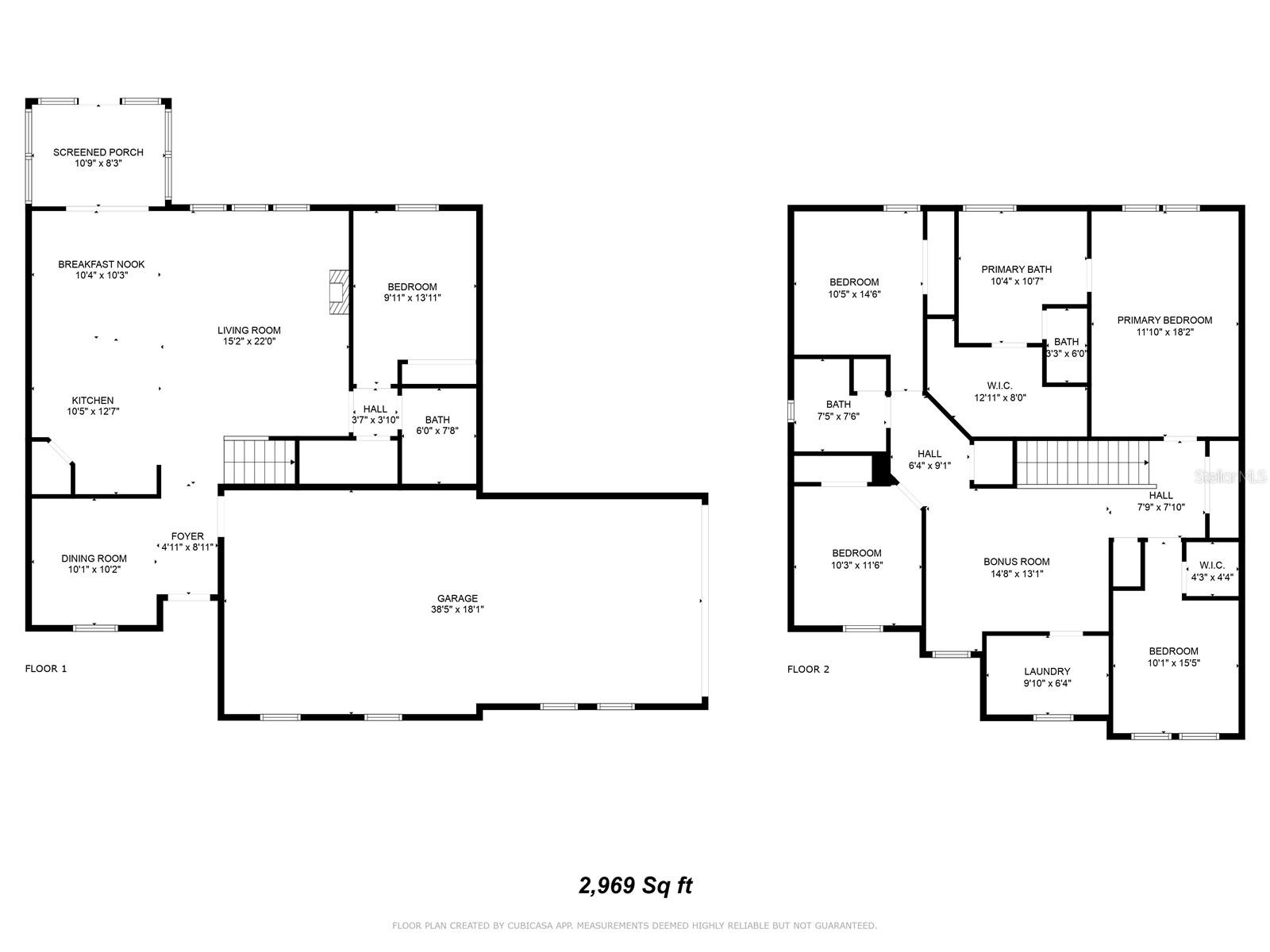2918 Sand Oak Loop
Brokerage Office: 863-676-0200
2918 Sand Oak Loop, APOPKA, FL 32712



- MLS#: O6270085 ( Residential )
- Street Address: 2918 Sand Oak Loop
- Viewed: 20
- Price: $570,000
- Price sqft: $160
- Waterfront: No
- Year Built: 2017
- Bldg sqft: 3566
- Bedrooms: 5
- Total Baths: 3
- Full Baths: 3
- Garage / Parking Spaces: 4
- Days On Market: 48
- Additional Information
- Geolocation: 28.745 / -81.5554
- County: ORANGE
- City: APOPKA
- Zipcode: 32712
- Subdivision: Oak Rdg Ph 2
- Elementary School: Kelly Park
- Middle School: Kelly Park
- High School: Apopka High
- Provided by: FUTURE HOME REALTY INC
- Contact: Irina Paul, LLC
- 800-921-1330

- DMCA Notice
-
DescriptionOne or more photo(s) has been virtually staged. Welcome to Apopka, one of Central Florida's fastest growing cities! Located just 30 minutes from downtown Orlando, this "Quiet boom town" offers a rare opportunity for property appreciation in the coming years, thanks to the expansion of State Road 429. This exceptional 5 bedroom, 3 bathroom home, set on a spacious 0.37 acre lot, boasts a 4 car tandem garage. It's perfect for those who work from home, love to entertain, or need space for multigenerational living. The open floor plan features a centrally located kitchen with upgraded stone counters, 42" cabinets with crown moldings, a marble hexagon mosaic tile backsplash, and stainless steel appliances. An island with stylish countertops provides ample space for entertaining, while natural light fills the family room through multiple double pane windows and a glass slider to the screened patio. On the first floor, you'll find a versatile bedroom that can be used as a guest suite or home office. Theres also a dedicated office space, perfect for remote work, and a spacious loft upstairs that can be transformed into a media room, playroom, or an additional living area. The expansive backyard is ideal for adding a sparkling pool or starting a garden. Located in the gated community of Oak Ridge, you're just 5 minutes from a new Publix and 10 minutes from the upcoming Wylde Oaks mixed use development, promising exciting new amenities, hotels, businesses, and housing opportunities. Enjoy a variety of nearby attractions like Kelly Park Rock Springs Park, Kings Landing with kayaking, and the Northwest Recreation Complex with sports fields and an impressive amphitheater. Zoned for the highly desirable A rated Kelly Park K 8 school, "Dual" Magnet (Medical & Engineering) Apopka High School this home is a confident choice. Call for your private tour today!
Property Location and Similar Properties
Property Features
Appliances
- Dishwasher
- Disposal
- Dryer
- Electric Water Heater
- Microwave
- Range
- Refrigerator
- Washer
Association Amenities
- Gated
- Playground
Home Owners Association Fee
- 470.00
Association Name
- Becky Ferebee
Association Phone
- (407) 647-2622
Carport Spaces
- 0.00
Close Date
- 0000-00-00
Cooling
- Central Air
Country
- US
Covered Spaces
- 0.00
Exterior Features
- Irrigation System
- Lighting
- Rain Gutters
- Sidewalk
- Sliding Doors
Flooring
- Laminate
- Tile
Furnished
- Unfurnished
Garage Spaces
- 4.00
Heating
- Central
- Electric
- Exhaust Fan
High School
- Apopka High
Insurance Expense
- 0.00
Interior Features
- Ceiling Fans(s)
- Eat-in Kitchen
- High Ceilings
- Kitchen/Family Room Combo
- Living Room/Dining Room Combo
- Open Floorplan
- Solid Surface Counters
- Stone Counters
- Thermostat
- Walk-In Closet(s)
- Window Treatments
Legal Description
- OAK RIDGE PHASE 2 87/133 LOT 144
Levels
- Two
Living Area
- 2969.00
Lot Features
- City Limits
- Landscaped
- Oversized Lot
- Sidewalk
Middle School
- Kelly Park
Area Major
- 32712 - Apopka
Net Operating Income
- 0.00
Occupant Type
- Vacant
Open Parking Spaces
- 0.00
Other Expense
- 0.00
Parcel Number
- 18-20-28-6100-01-440
Parking Features
- Driveway
- Garage Door Opener
- Garage Faces Side
- Tandem
Pets Allowed
- Yes
Property Type
- Residential
Roof
- Shingle
School Elementary
- Kelly Park
Sewer
- Public Sewer
Tax Year
- 2024
Township
- 20
Utilities
- Cable Connected
- Electricity Connected
- Public
- Sewer Connected
- Water Connected
Views
- 20
Virtual Tour Url
- https://my.matterport.com/show/?m=AVQ8aasZT6w
Water Source
- Public
Year Built
- 2017
Zoning Code
- RSF-1A

- Legacy Real Estate Center Inc
- Dedicated to You! Dedicated to Results!
- 863.676.0200
- dolores@legacyrealestatecenter.com

