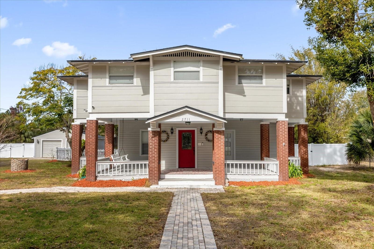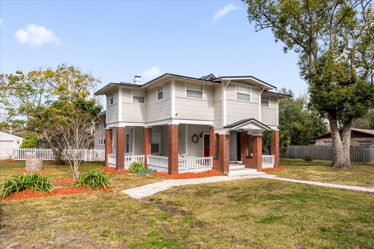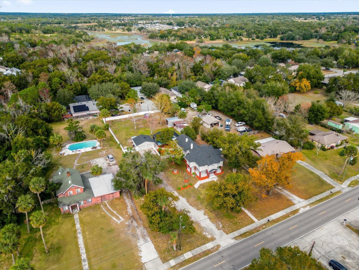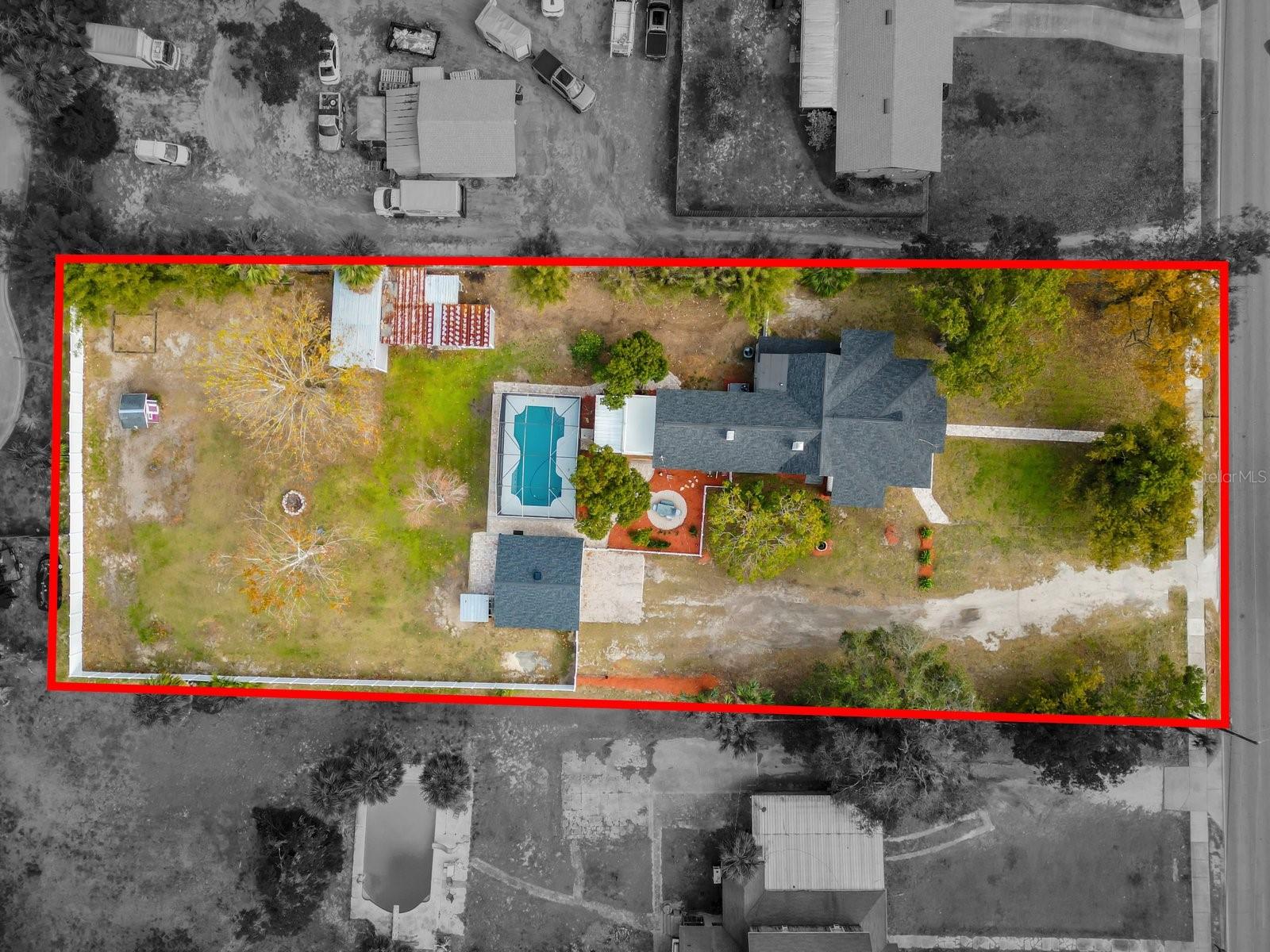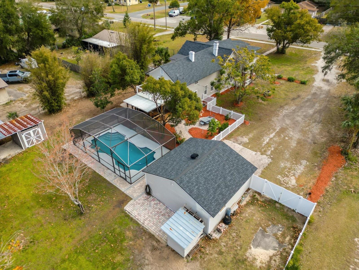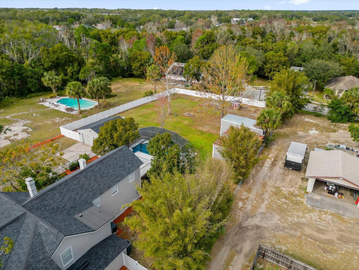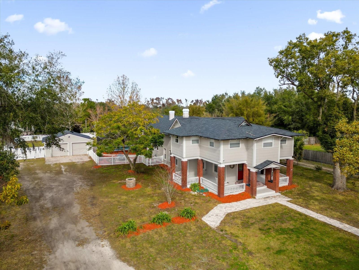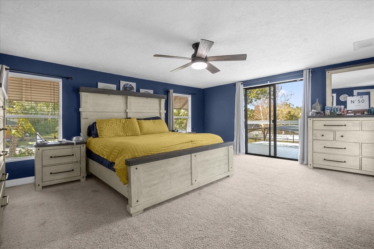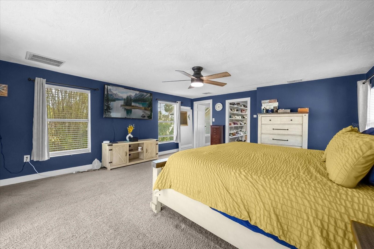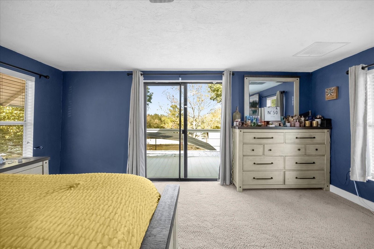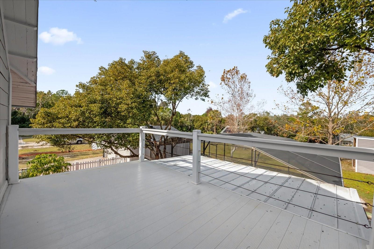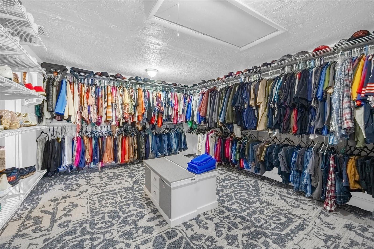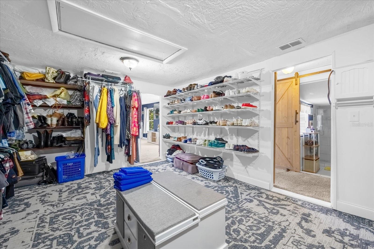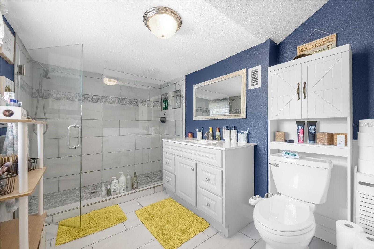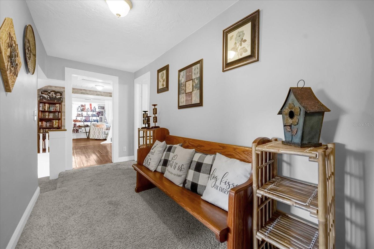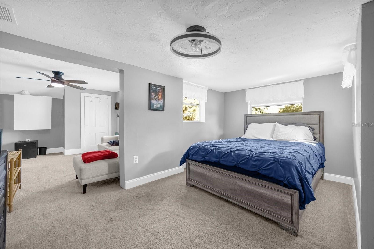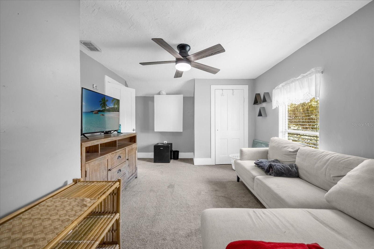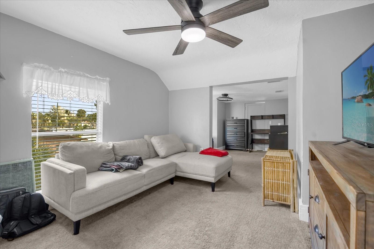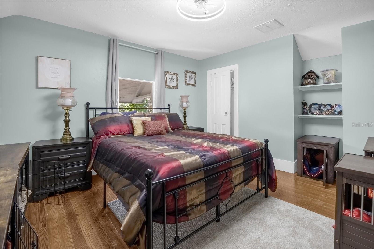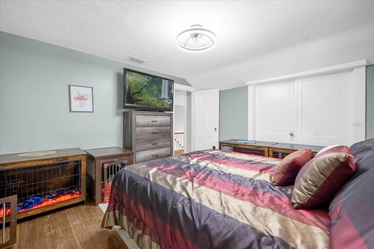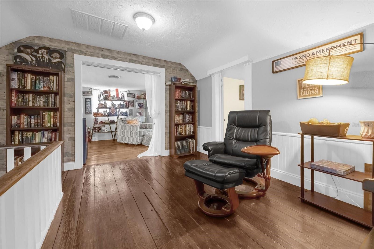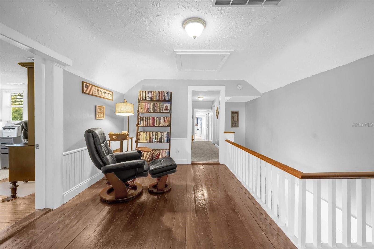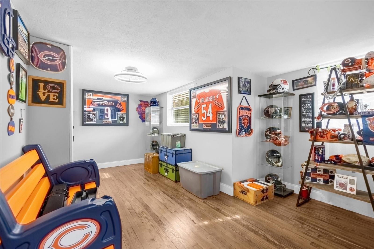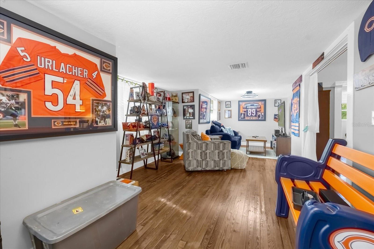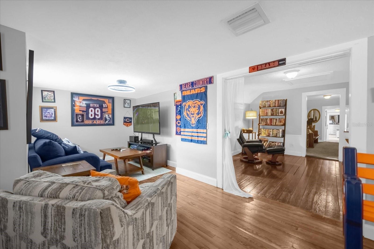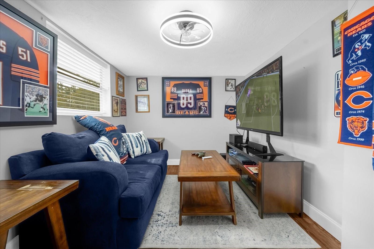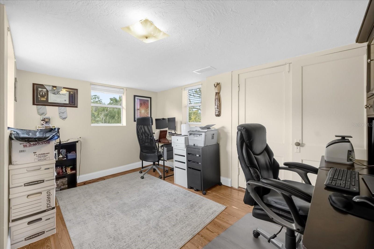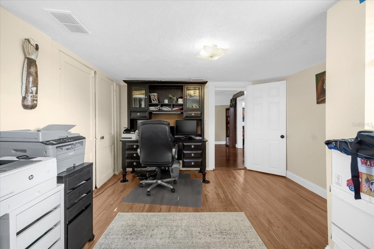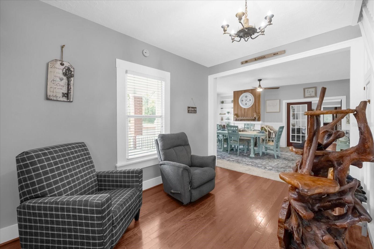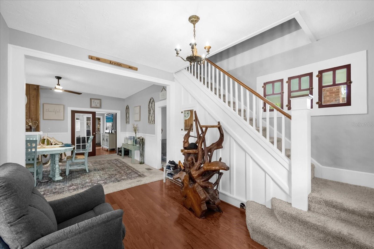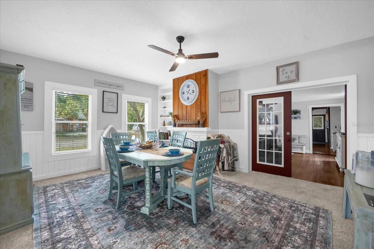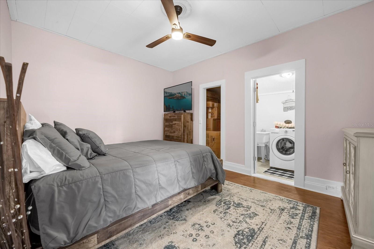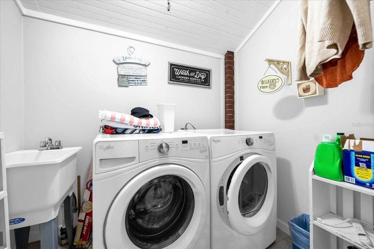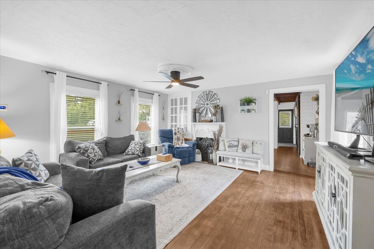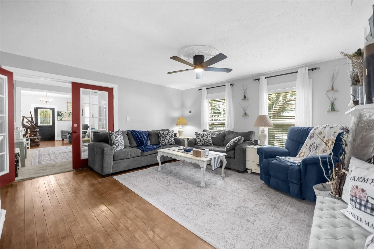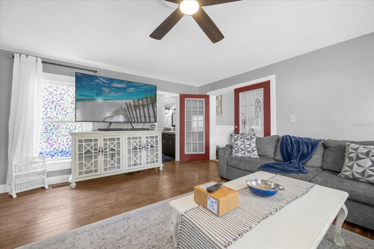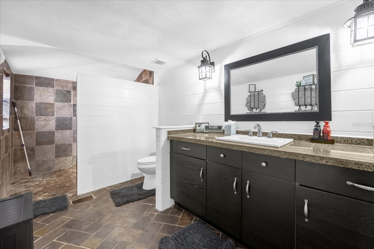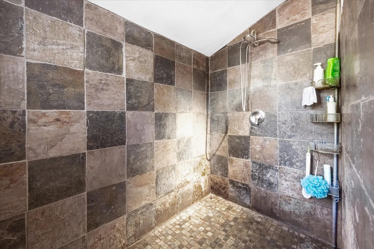2711 Highland Avenue
Brokerage Office: 863-676-0200
2711 Highland Avenue, APOPKA, FL 32712



- MLS#: O6272554 ( Residential )
- Street Address: 2711 Highland Avenue
- Viewed: 11
- Price: $699,900
- Price sqft: $184
- Waterfront: No
- Year Built: 1910
- Bldg sqft: 3800
- Bedrooms: 6
- Total Baths: 2
- Full Baths: 2
- Garage / Parking Spaces: 2
- Days On Market: 40
- Acreage: 1.10 acres
- Additional Information
- Geolocation: 28.6942 / -81.554
- County: ORANGE
- City: APOPKA
- Zipcode: 32712
- Subdivision: Plymouth
- Elementary School: Wolf Lake Elem
- Middle School: Wolf Lake Middle
- High School: Apopka High
- Provided by: COMPASS FLORIDA LLC
- Contact: Ahmad Hassan, PA
- 407-203-9441

- DMCA Notice
-
DescriptionTucked away on over an acre of land, this exceptional 6 bedroom, 2 bathroom home is designed for those who crave space, style, and seamless entertaining. Recently upgraded with brand new A/C units, a new roof, and a tankless water heater, it delivers both modern efficiency and lasting peace of mind. Inside, the thoughtful layout offers versatility, featuring a spacious loft ideal for a kids entertainment area and a bedroom that doubles as a private home office with high speed fiber optic internetperfect for remote work. At the heart of the home, the chefs kitchen is built for function and flow, opening directly onto a covered lanai and a screened in pool, creating the ultimate setting for hosting family and friends. Parking is never an issue, with additional covered RV space, while the fully fenced yard provides privacy and endless possibilities. With room for pets, chickens, or even goats, this R 1 zoned property includes a dedicated chicken coop, making it ideal for those who appreciate both space and self sufficiency. The master suite is a true retreat, spanning an impressive 20x25 feet with a massive 15x12 walk in closet and a private balconyperfect for soaking in peaceful sunrises. Downstairs, a private entry bedroom with two closets offers the potential to be converted into a mother in law suite with an additional bathroom. Thoughtful updates, including a recently inspected septic system and a termite bond, provide added security and confidence. Beyond the home itself, the mature landscaping, complete with fully grown trees and citrus trees, creates a picturesque and serene backdrop. Conveniently located just minutes from the 429 and Wekiwa Springs, with Disney and Downtown Orlando only 30 minutes away, this property offers the perfect blend of privacy and accessibility. Opportunities like this dont come oftenschedule your showing today!
Property Location and Similar Properties
Property Features
Appliances
- Microwave
- Range
- Refrigerator
Home Owners Association Fee
- 0.00
Carport Spaces
- 0.00
Close Date
- 0000-00-00
Cooling
- Central Air
Country
- US
Covered Spaces
- 0.00
Exterior Features
- Balcony
- Irrigation System
- Lighting
- Sliding Doors
Flooring
- Carpet
- Tile
- Wood
Garage Spaces
- 2.00
Heating
- Central
High School
- Apopka High
Insurance Expense
- 0.00
Interior Features
- Ceiling Fans(s)
- Eat-in Kitchen
- PrimaryBedroom Upstairs
- Split Bedroom
- Stone Counters
- Walk-In Closet(s)
Legal Description
- MAP OF PLYMOUTH B/17 LOT 4 BLK A (LESS E679.6 FT & LESS BEG SW COR OF LOT 4 RUNN 303.5 FT E 17 FT S 303.5 FT W 13 FT TO POB)
Levels
- Two
Living Area
- 3800.00
Lot Features
- Cleared
- In County
- Level
- Oversized Lot
- Paved
Middle School
- Wolf Lake Middle
Area Major
- 32712 - Apopka
Net Operating Income
- 0.00
Occupant Type
- Vacant
Open Parking Spaces
- 0.00
Other Expense
- 0.00
Other Structures
- Finished RV Port
- Outhouse
- Shed(s)
- Storage
- Workshop
Parcel Number
- 06-21-28-7172-01-043
Parking Features
- Boat
- Covered
- Oversized
- RV Carport
- Workshop in Garage
Pool Features
- In Ground
- Screen Enclosure
Possession
- Close of Escrow
Property Type
- Residential
Roof
- Shingle
School Elementary
- Wolf Lake Elem
Sewer
- Septic Tank
Tax Year
- 2024
Township
- 21
Utilities
- Electricity Connected
- Public
Views
- 11
Virtual Tour Url
- https://www.propertypanorama.com/instaview/stellar/O6272554
Water Source
- Public
Year Built
- 1910
Zoning Code
- R-1

- Legacy Real Estate Center Inc
- Dedicated to You! Dedicated to Results!
- 863.676.0200
- dolores@legacyrealestatecenter.com

