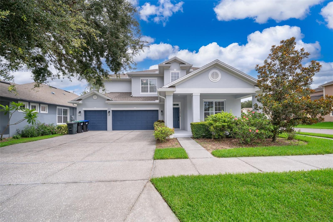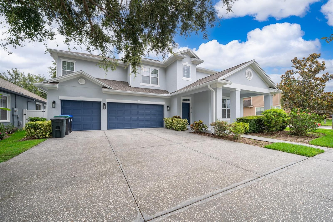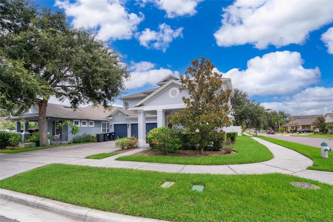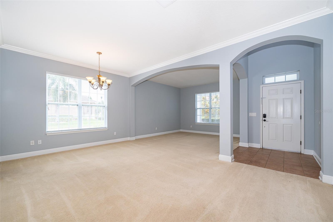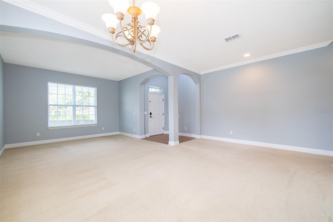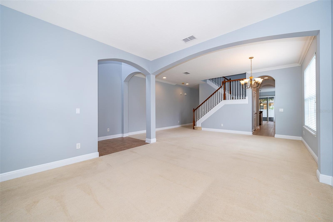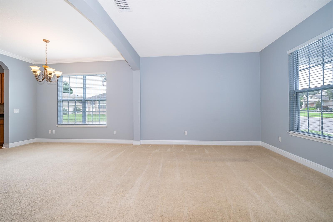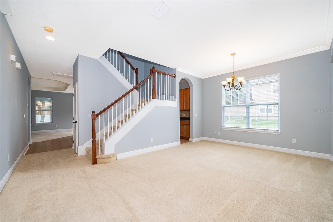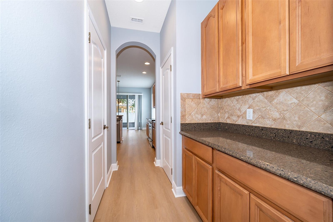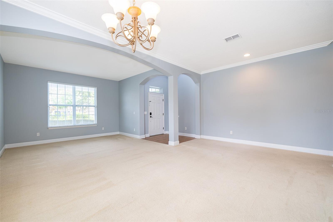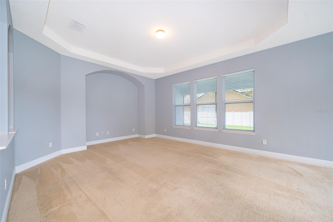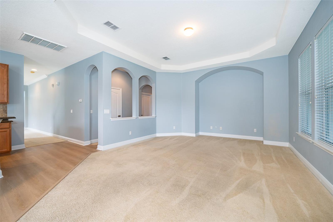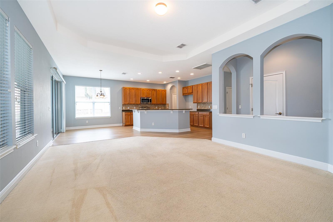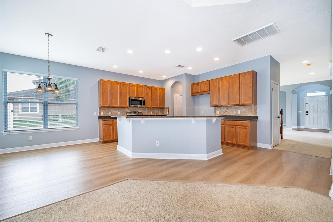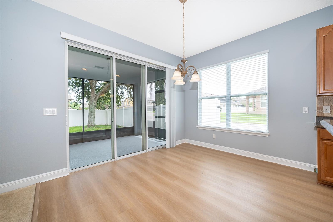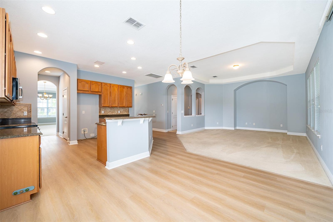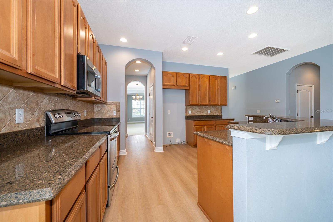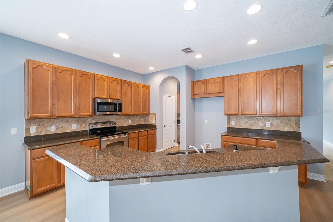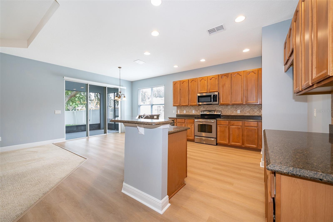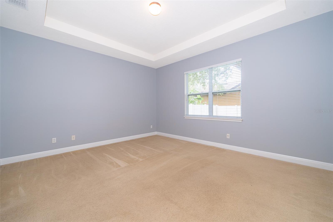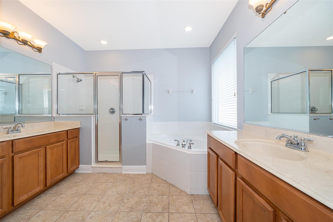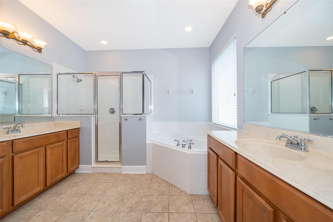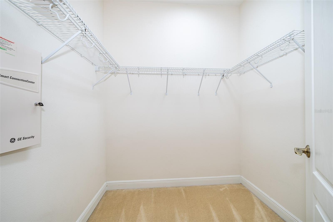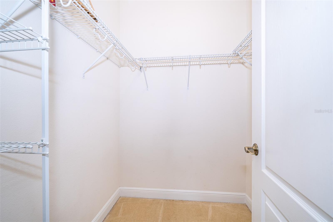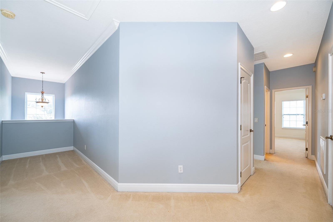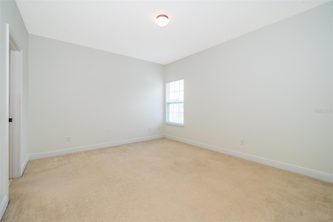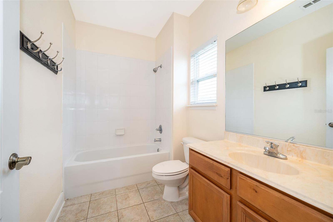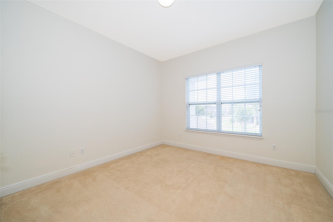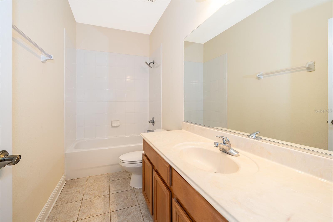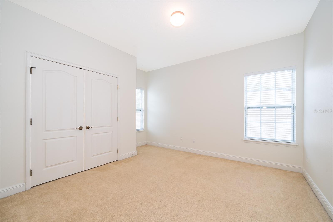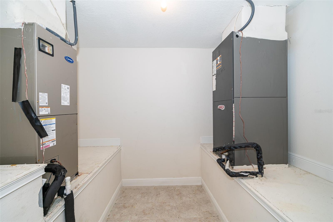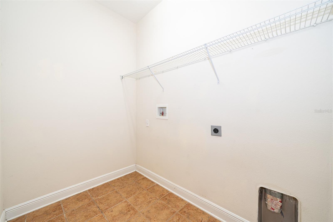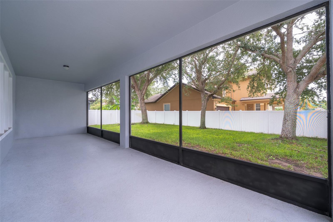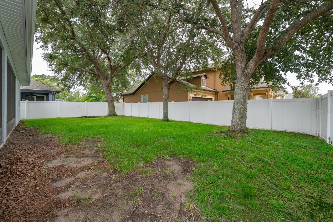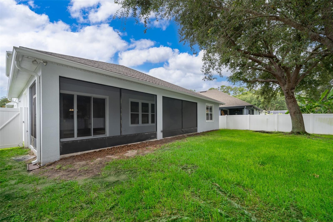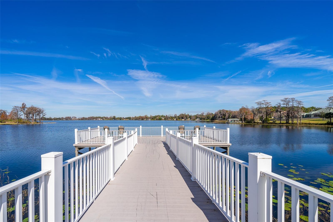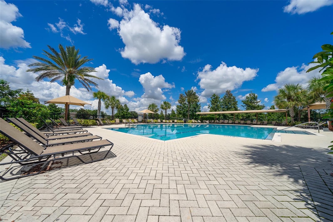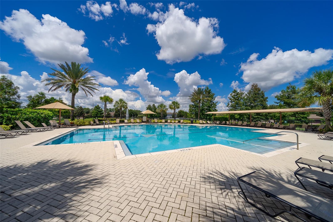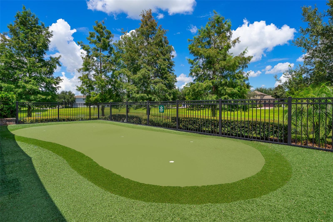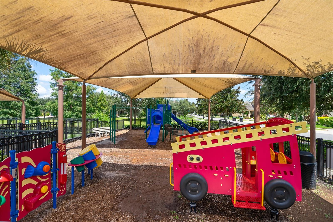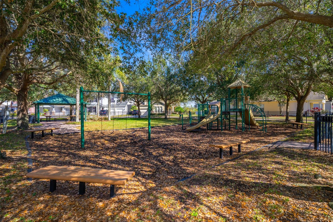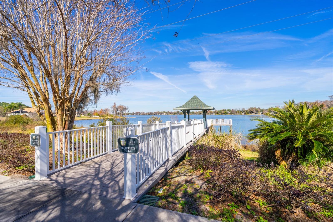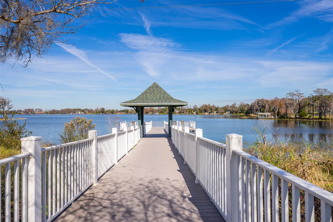13978 Darchance Road
Brokerage Office: 863-676-0200
13978 Darchance Road, WINDERMERE, FL 34786



- MLS#: O6324427 ( Residential )
- Street Address: 13978 Darchance Road
- Viewed: 7
- Price: $660,000
- Price sqft: $161
- Waterfront: No
- Year Built: 2007
- Bldg sqft: 4107
- Bedrooms: 4
- Total Baths: 4
- Full Baths: 3
- 1/2 Baths: 1
- Garage / Parking Spaces: 3
- Days On Market: 14
- Additional Information
- Geolocation: 28.4561 / -81.5833
- County: ORANGE
- City: WINDERMERE
- Zipcode: 34786
- Subdivision: Enclaveberkshire Park B G H I
- Elementary School: Sunset Park Elem
- Middle School: Horizon West Middle School
- High School: Windermere High School
- Provided by: BUYER REBATES REALTY
- Contact: Sean Popat
- 407-629-2300

- DMCA Notice
-
DescriptionWelcome to this beautiful 4 bedroom, 3.5 bathroom home with a 3 car garage, located in the highly desirable Enclave at Berkshire Park in Windermere. This spacious home offers a thoughtfully designed open floor plan with both a formal living room and a formal dining room, providing plenty of space for family gatherings and entertaining. The upgraded wood railing staircase makes a stunning first impression, and crown molding in the dining room adds a touch of elegance. The kitchen is a true centerpiece, featuring granite countertops, a high center island, abundant cabinetry, and a butlers pantry that seamlessly connects to the dining room. The family room is accented by tray ceilings and large sliding doors that open to a generously sized covered patio, perfect for outdoor entertaining. A charming covered front porch offers additional curb appeal and a welcoming entryway. The spacious primary suite includes tray ceilings, a walk in closet, dual vanities, a garden tub, and a separate shower. Major updates include a new roof (2024), new gutters (2024), new laminate flooring (2025), fresh interior paint (2022), and an A/C unit replaced in 2019. Situated on a large corner lot with a fully fenced backyard, this home combines comfort, style, and functionality. The community features a pool, cabana, scenic ponds, playground and walking trails. Zoned for Windermere High School and located just minutes from Winter Garden Village and Lake Buena Vista, this home offers the perfect blend of convenience and luxury living.
Property Location and Similar Properties
Property Features
Appliances
- Dishwasher
- Electric Water Heater
- Microwave
Home Owners Association Fee
- 188.00
Home Owners Association Fee Includes
- Pool
Association Name
- Leland Management
Association Phone
- 407-906-0491
Carport Spaces
- 0.00
Close Date
- 0000-00-00
Cooling
- Central Air
Country
- US
Covered Spaces
- 0.00
Exterior Features
- Garden
- Sidewalk
- Sliding Doors
Fencing
- Vinyl
Flooring
- Carpet
- Laminate
- Tile
Garage Spaces
- 3.00
Heating
- Central
- Electric
High School
- Windermere High School
Insurance Expense
- 0.00
Interior Features
- Crown Molding
- Eat-in Kitchen
- Kitchen/Family Room Combo
- Living Room/Dining Room Combo
- Open Floorplan
- Primary Bedroom Main Floor
- Solid Surface Counters
- Solid Wood Cabinets
- Split Bedroom
- Stone Counters
- Tray Ceiling(s)
- Walk-In Closet(s)
- Window Treatments
Legal Description
- ENCLAVE AT BERKSHIRE PARK 65/124 LOT 88
Levels
- Two
Living Area
- 2884.00
Lot Features
- Corner Lot
- Sidewalk
- Paved
Middle School
- Horizon West Middle School
Area Major
- 34786 - Windermere
Net Operating Income
- 0.00
Occupant Type
- Vacant
Open Parking Spaces
- 0.00
Other Expense
- 0.00
Parcel Number
- 26-23-27-1612-00-880
Parking Features
- Driveway
- Garage Door Opener
Pets Allowed
- Yes
Property Type
- Residential
Roof
- Shingle
School Elementary
- Sunset Park Elem
Sewer
- Public Sewer
Style
- Craftsman
- Florida
- Traditional
Tax Year
- 2024
Township
- 23
Utilities
- Cable Available
- Electricity Connected
- Public
- Sewer Connected
View
- Garden
- Trees/Woods
Virtual Tour Url
- https://www.propertypanorama.com/instaview/stellar/O6324427
Water Source
- Public
Year Built
- 2007
Zoning Code
- P-D

- Legacy Real Estate Center Inc
- Dedicated to You! Dedicated to Results!
- 863.676.0200
- dolores@legacyrealestatecenter.com

