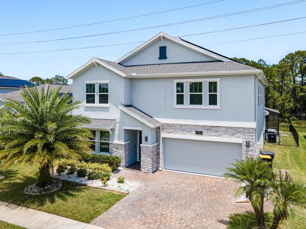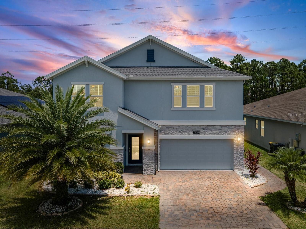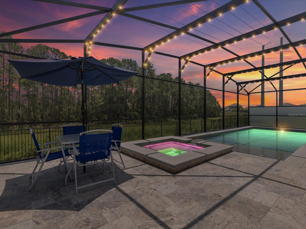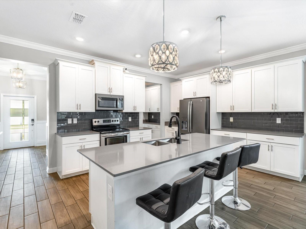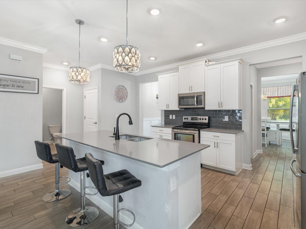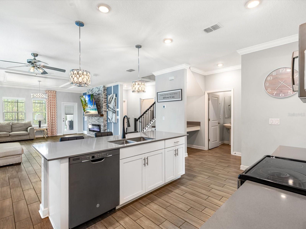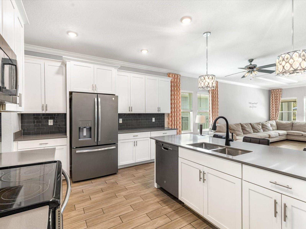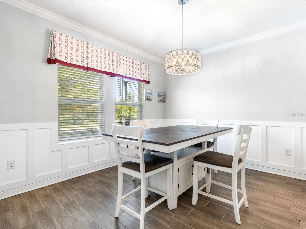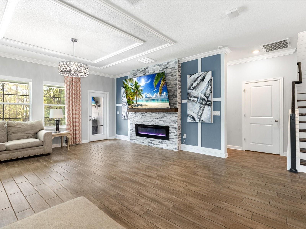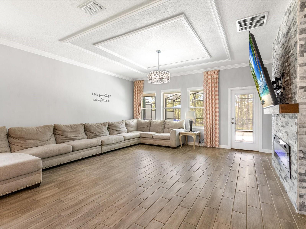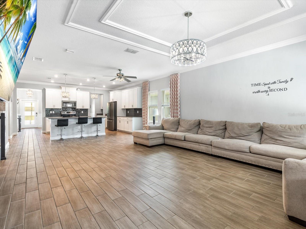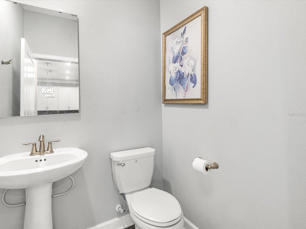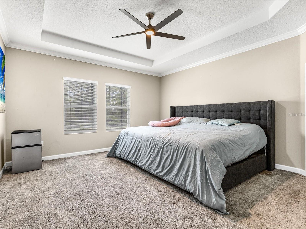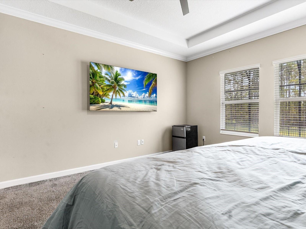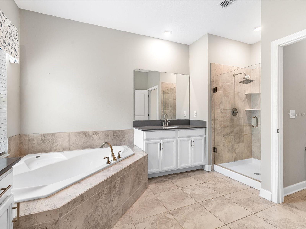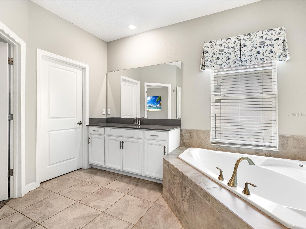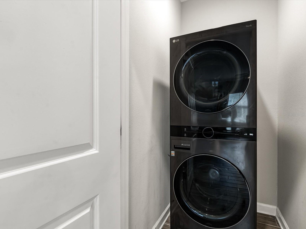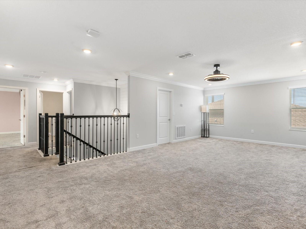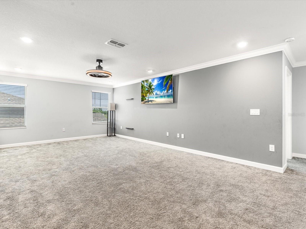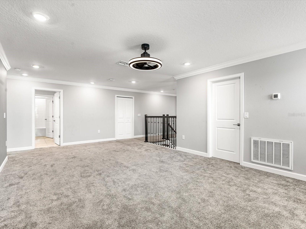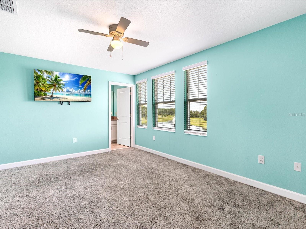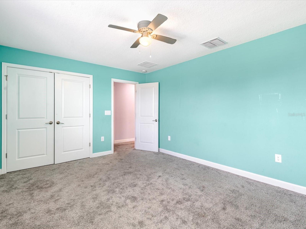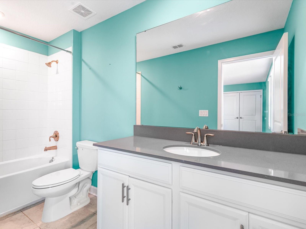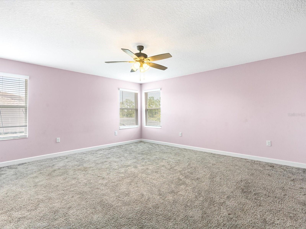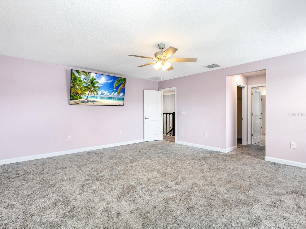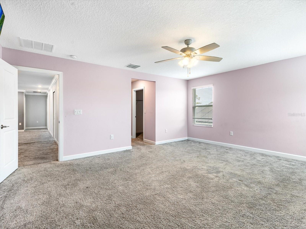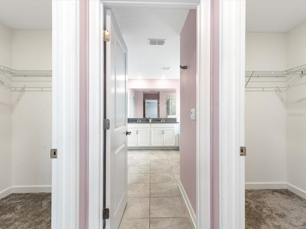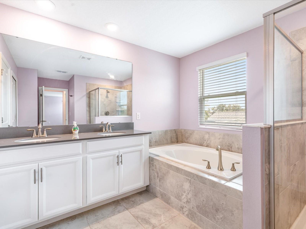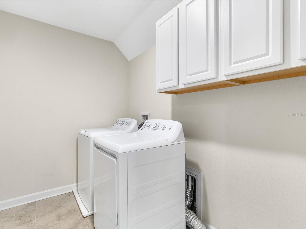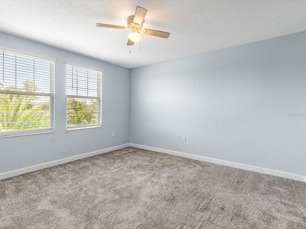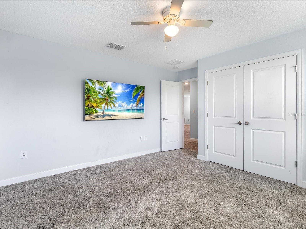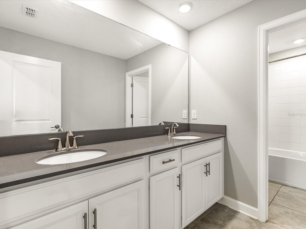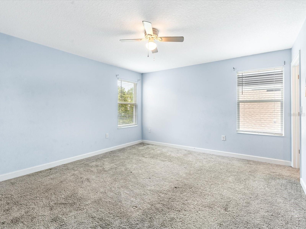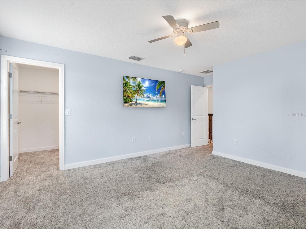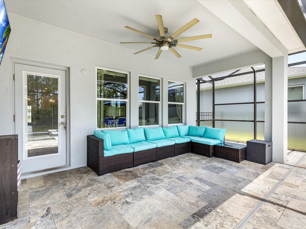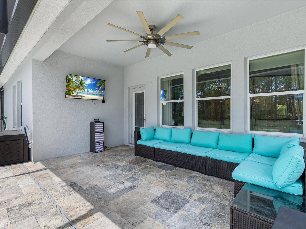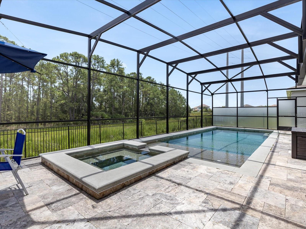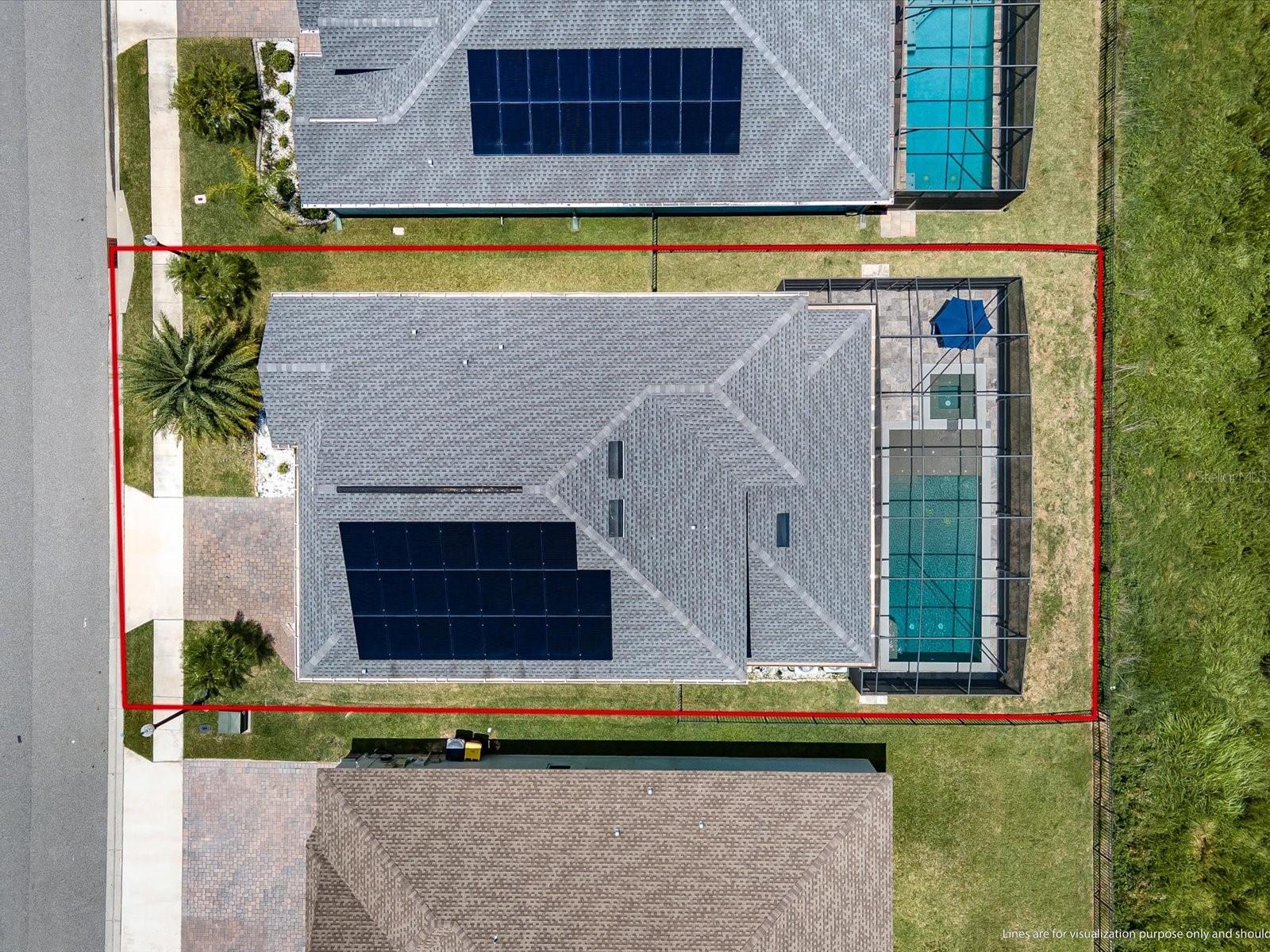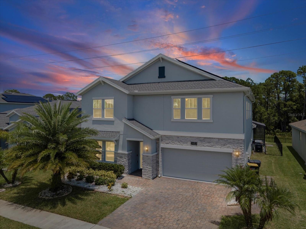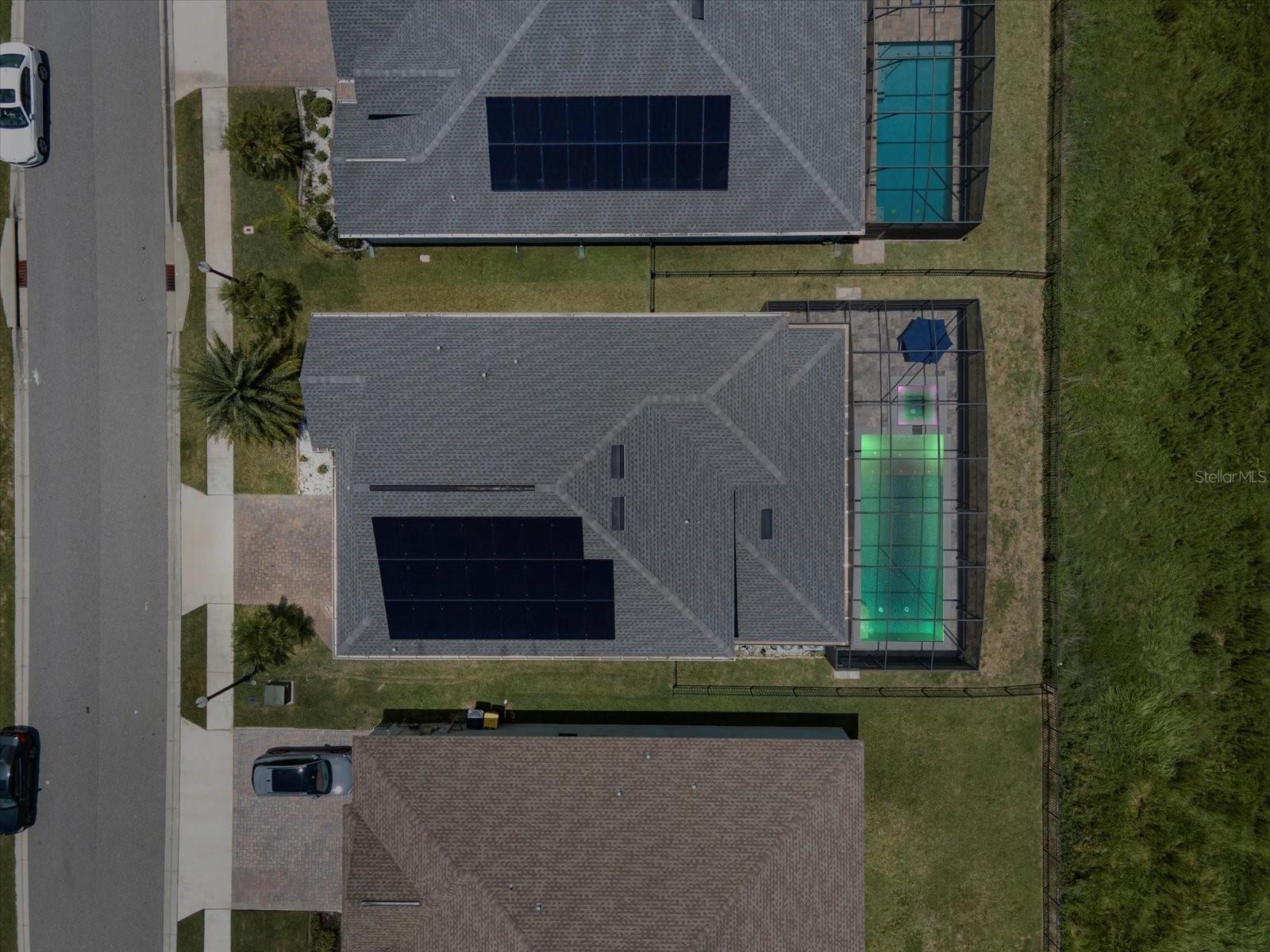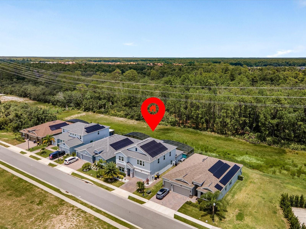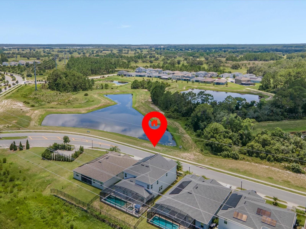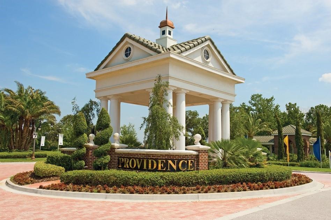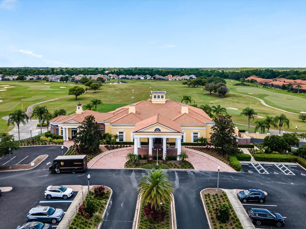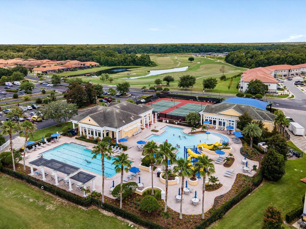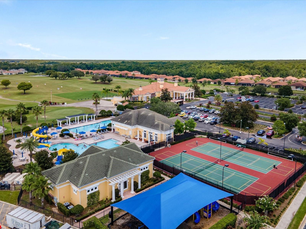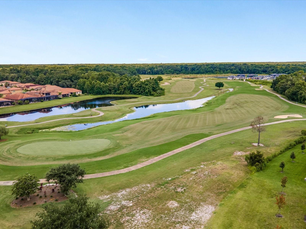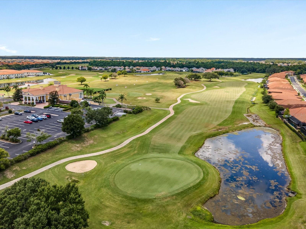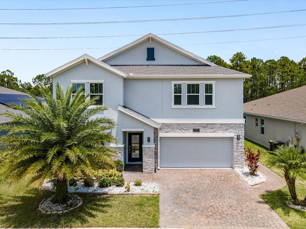2452 Camden Park Avenue
Brokerage Office: 863-676-0200
2452 Camden Park Avenue, DAVENPORT, FL 33837



- MLS#: O6324790 ( Residential )
- Street Address: 2452 Camden Park Avenue
- Viewed: 5
- Price: $730,000
- Price sqft: $157
- Waterfront: No
- Year Built: 2020
- Bldg sqft: 4653
- Bedrooms: 5
- Total Baths: 5
- Full Baths: 4
- 1/2 Baths: 1
- Garage / Parking Spaces: 3
- Days On Market: 8
- Additional Information
- Geolocation: 28.2056 / -81.5541
- County: POLK
- City: DAVENPORT
- Zipcode: 33837
- Subdivision: Camden Pkprovidenceph 2
- Elementary School: Davenport School of the Arts
- Middle School: Davenport School of the Arts
- High School: Davenport High School
- Provided by: KUNKLE REALTY GROUP
- Contact: Greer Kunkle
- 844-978-7750

- DMCA Notice
-
DescriptionSTUNNING 5BR POOL HOME!!! Centrally located in the heart of the Award Winning, Guard Gated Providence Golf Club, this HIGHLY UPGRADED pool home with DUAL OWNERS' SUITES is a delight to the senses! From the tranquil setting of wooded conservation both in front and behind to the sophisticated curb appeal of the mature landscaping and exterior upgrades, there's no doubt a lot of time and effort went into the planning of this elegant home. Once inside, the distinction continues with builder upgrades of porcelain wood plank tiles and wrought iron stair rails to custom finishes you'll immediately see entering the formal dining room, including wainscotting, crown moulding, custom lighting and more! Pass through the butler style pantry into the well equipped kitchen with quartz countertops, 42" cabinets, crown moulding, and coordinating lighting & window treatments. Looking over the island and breakfast nook, the customizations continue into the family room with ceiling trim, stone fireplace, and automated window shades. Being a Smart Home, additional automation includes Alexa enabled lighting, thermostats, door locks, garage door, and complete exterior lighting package blanketing the entire pool cage and front exterior. These touches enhance the already fantastic floor plan which offers expansive Owners' Suites on both floors, each with their own adjacent laundry rooms. The first Owners' Suite on the main floor includes a spa like retreat for a bathroom, with separated sinks, huge garden tub, spacious walk in shower and a 13' California Closet. Custom lighting also brightens the upgraded staircase leading to the massive loft space with room enough for game tables or an in home theater! You'll find 4 additional Bedrooms and 3 more full bathrooms, including the 16'x18' second Owners' Suite with dual closets. Bedroom 3 also has an ensuite bathroom, and bedrooms 4 & 5 share the 4th bathroom with dual sinks. All Bedrooms are more than amply sized and equipped with ceiling fans. Saving the best for last is the outdoor recreation area, completely swathed in Travertine, with an expansive covered lanai, cooled by a Big Ass Fan. This overlooks the inviting pool and spa, complete with sunshelf, custom lighting, and efficient heat pump for year round enjoyment. With wooded conservation behind, extra space between side neighbors, and no neighbors across the street, you'll feel like you're living in a private oasis. Yet, just a short golf cart drive away is the vast array of amenities the award winning Providence Community has to offer: play 18 holes of Michael Dasher designed Championship golf, join the tennis & pickleball leagues, swim in one of the heated pools, (Olympic style and resort style with slides), exercise in the state of the art fitness center, or enjoy a meal in the clubhouse restaurant & bar. Also included are a dog park, playground, soccer fields, basketball courts, miles of walking and jogging trails, all behind 24 hour guarded gates, and just minutes from theme parks and all that Central Florida has to offer! With a LOW $143/mo. HOA and NO CDD FEES, it's no wonder Providence wins the Best Community Grand Award year after year! Make an appointment today to see this amazing home and community!
Property Location and Similar Properties
Property Features
Appliances
- Dishwasher
- Disposal
- Dryer
- Electric Water Heater
- Microwave
- Range
- Refrigerator
- Washer
Association Amenities
- Basketball Court
- Clubhouse
- Fence Restrictions
- Fitness Center
- Gated
- Golf Course
- Optional Additional Fees
- Park
- Pickleball Court(s)
- Playground
- Pool
- Recreation Facilities
- Security
- Tennis Court(s)
- Trail(s)
Home Owners Association Fee
- 430.00
Home Owners Association Fee Includes
- Guard - 24 Hour
- Common Area Taxes
- Pool
- Escrow Reserves Fund
- Maintenance Grounds
- Management
- Private Road
- Recreational Facilities
- Security
Association Name
- Artemis Lifestyles / Stephen Lim
Association Phone
- 863-420-9100
Builder Model
- Nicholas
Carport Spaces
- 0.00
Close Date
- 0000-00-00
Cooling
- Central Air
- Zoned
Country
- US
Covered Spaces
- 0.00
Exterior Features
- Lighting
- Sidewalk
- Sprinkler Metered
Fencing
- Fenced
Flooring
- Carpet
- Ceramic Tile
- Tile
Furnished
- Unfurnished
Garage Spaces
- 3.00
Green Energy Efficient
- Appliances
- HVAC
- Insulation
- Lighting
- Solar Energy Storage On Site
- Thermostat
- Water Heater
Heating
- Electric
- Solar
High School
- Davenport High School
Insurance Expense
- 0.00
Interior Features
- Ceiling Fans(s)
- Crown Molding
- Eat-in Kitchen
- In Wall Pest System
- Kitchen/Family Room Combo
- Primary Bedroom Main Floor
- PrimaryBedroom Upstairs
- Smart Home
- Solid Surface Counters
- Thermostat
- Tray Ceiling(s)
- Window Treatments
Legal Description
- CAMDEN PARK AT PROVIDENCE - PHASE 2 PB 178 PG 8-14 LOT 73
Levels
- Two
Living Area
- 4041.00
Lot Features
- Conservation Area
- Landscaped
- Near Golf Course
- Sidewalk
- Paved
- Private
Middle School
- Davenport School of the Arts
Area Major
- 33837 - Davenport
Net Operating Income
- 0.00
Occupant Type
- Owner
Open Parking Spaces
- 0.00
Other Expense
- 0.00
Parcel Number
- 28-26-19-932944-000730
Parking Features
- Garage Door Opener
- Golf Cart Parking
- Off Street
- Oversized
- Tandem
Pets Allowed
- Yes
Pool Features
- Child Safety Fence
- Fiber Optic Lighting
- Gunite
- Heated
- In Ground
- Lighting
- Screen Enclosure
- Tile
Possession
- Close Of Escrow
Property Type
- Residential
Roof
- Shingle
School Elementary
- Davenport School of the Arts
Sewer
- Public Sewer
Style
- Craftsman
Tax Year
- 2024
Township
- 26
Utilities
- BB/HS Internet Available
- Cable Connected
- Electricity Connected
- Fiber Optics
- Public
- Sewer Connected
- Sprinkler Recycled
- Underground Utilities
- Water Connected
View
- Park/Greenbelt
- Pool
- Trees/Woods
Virtual Tour Url
- https://www.zillow.com/view-imx/ff8674cc-e0a6-4bb5-a39a-2f62aad02560/?utm_source=captureapp
Water Source
- Public
Year Built
- 2020

- Legacy Real Estate Center Inc
- Dedicated to You! Dedicated to Results!
- 863.676.0200
- dolores@legacyrealestatecenter.com

