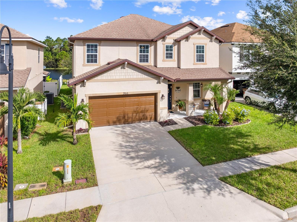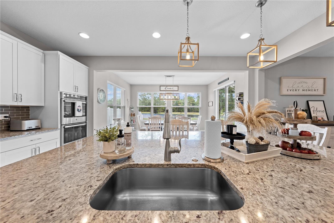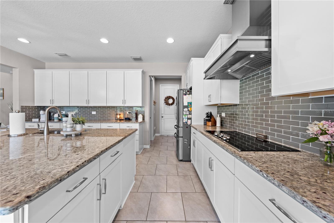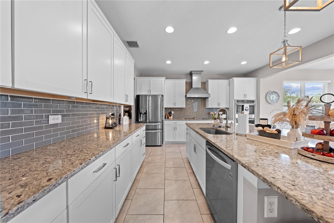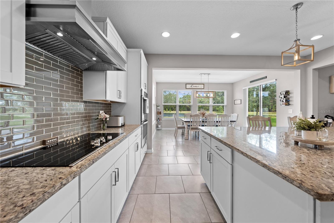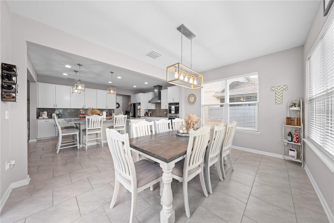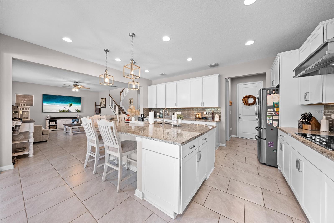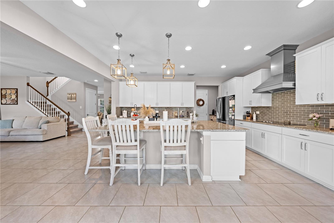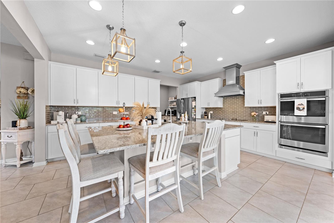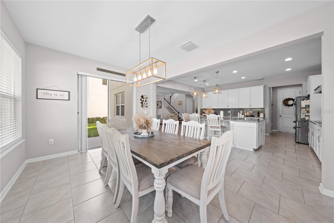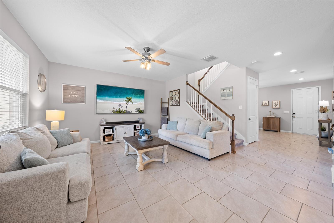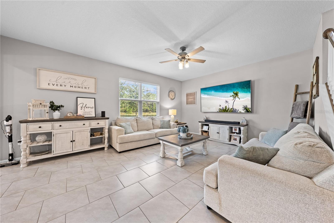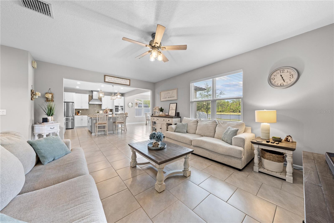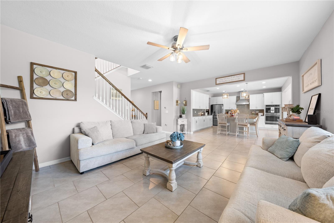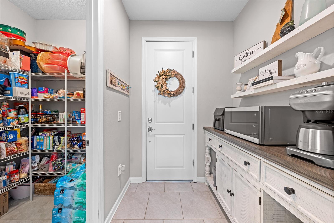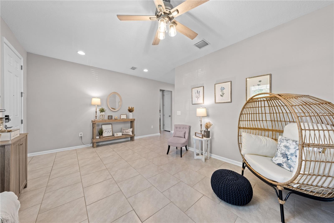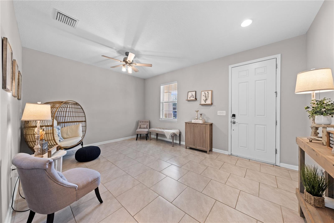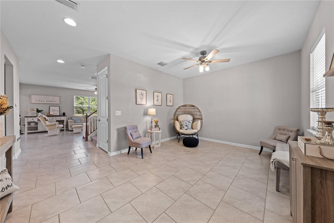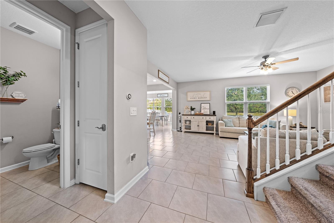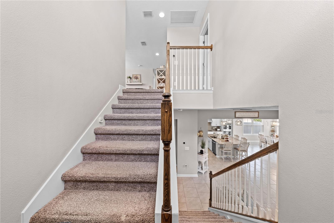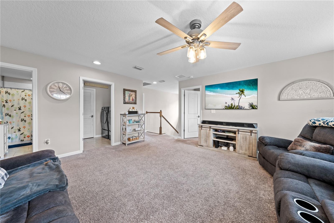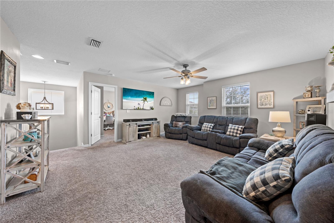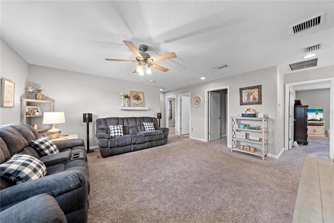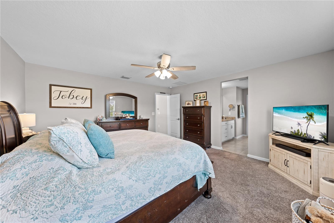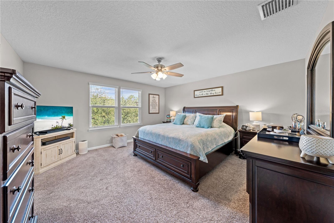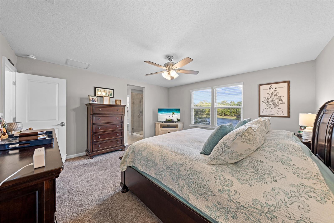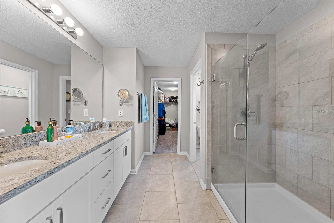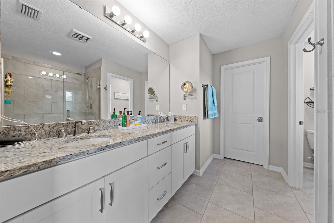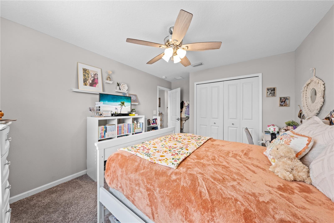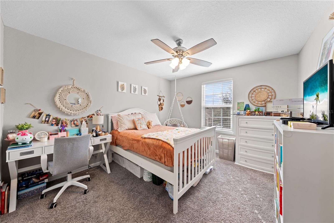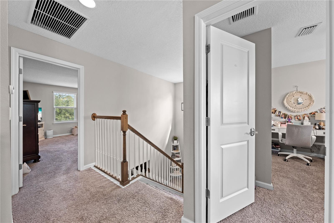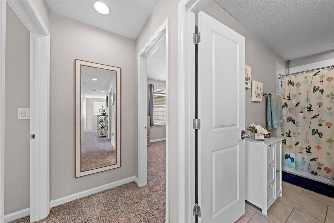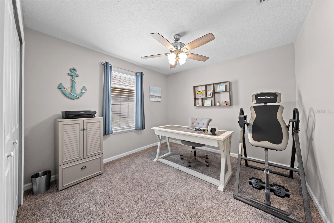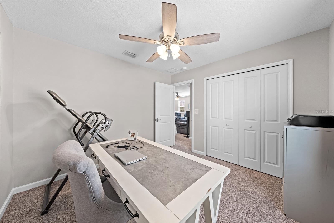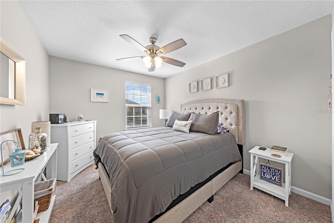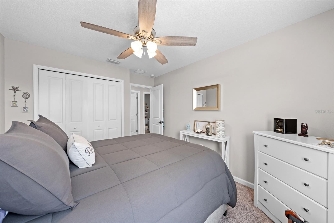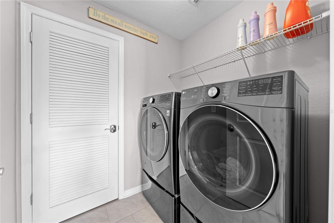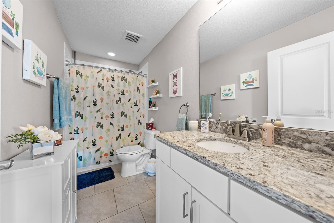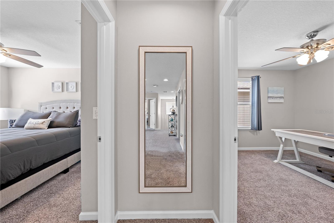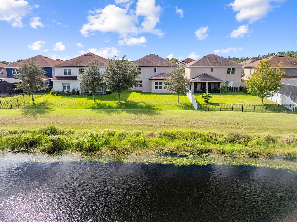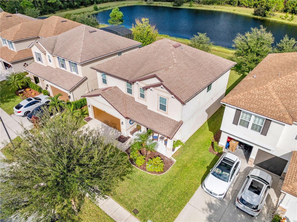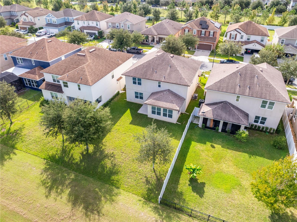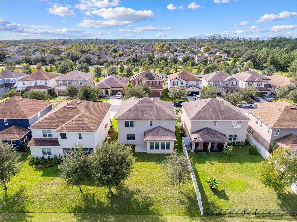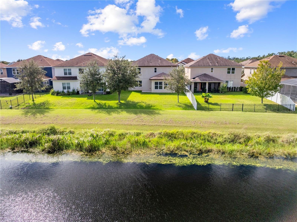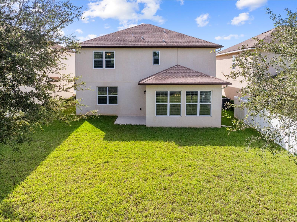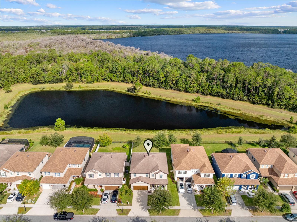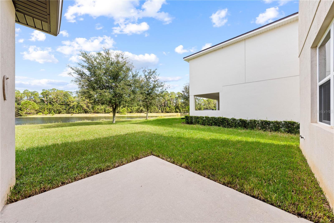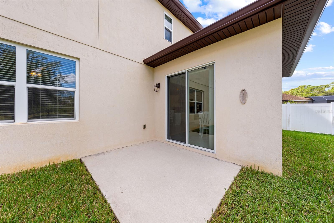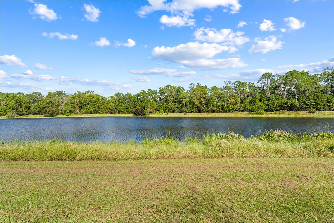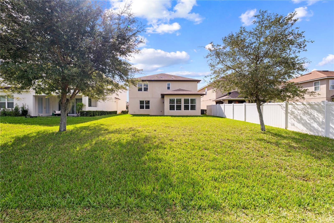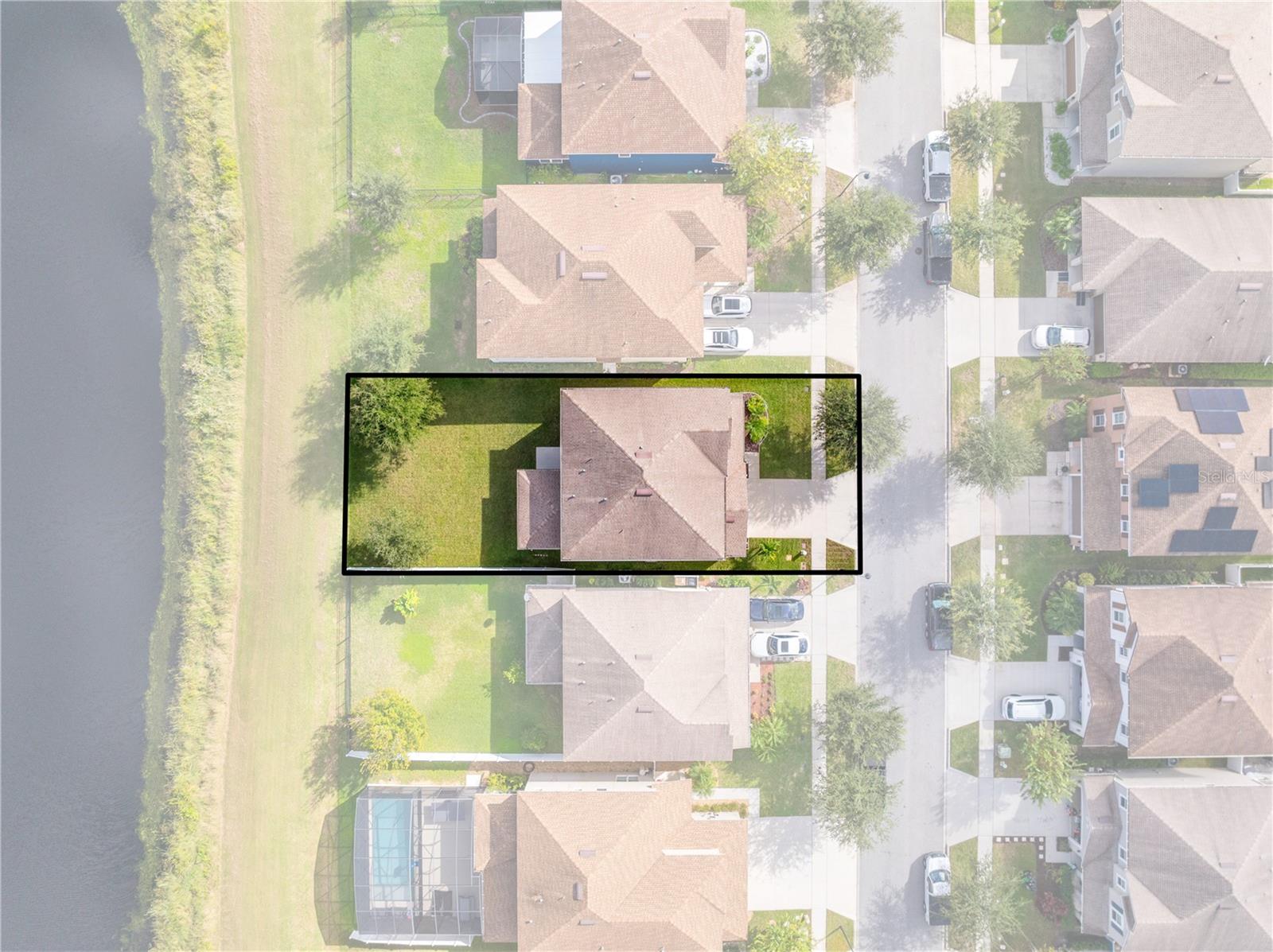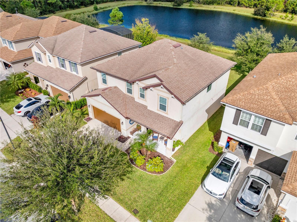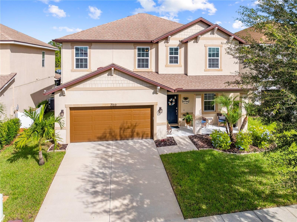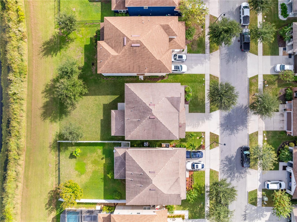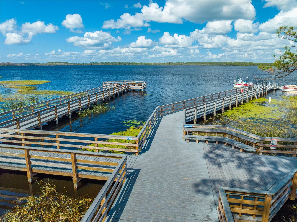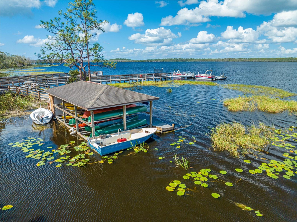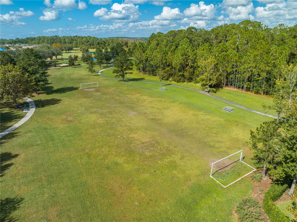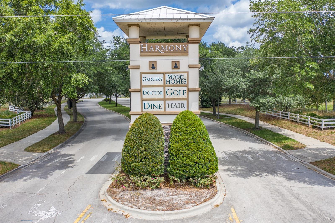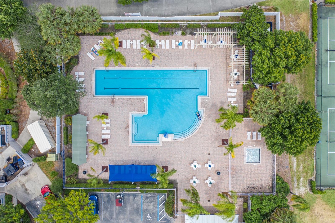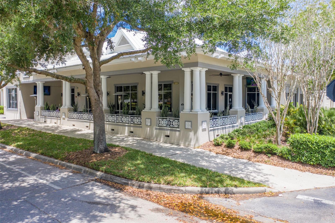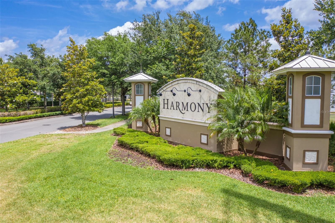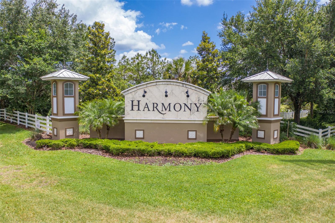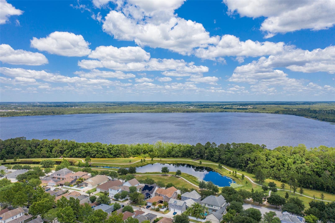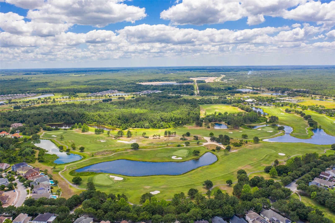3166 Dark Sky Drive
Brokerage Office: 863-676-0200
3166 Dark Sky Drive, HARMONY, FL 34773



- MLS#: O6355579 ( Residential )
- Street Address: 3166 Dark Sky Drive
- Viewed: 3
- Price: $485,000
- Price sqft: $147
- Waterfront: No
- Year Built: 2018
- Bldg sqft: 3291
- Bedrooms: 4
- Total Baths: 3
- Full Baths: 2
- 1/2 Baths: 1
- Garage / Parking Spaces: 2
- Days On Market: 5
- Additional Information
- Geolocation: 28.2029 / -81.1593
- County: OSCEOLA
- City: HARMONY
- Zipcode: 34773
- Subdivision: Harmony Nbhd F
- Elementary School: Harmony Community School (K 5)
- Middle School: Harmony Middle
- High School: Harmony High
- Provided by: LA ROSA REALTY LLC
- Contact: Amanda Owens
- 321-939-3748

- DMCA Notice
-
DescriptionWelcome to an exceptional opportunity in the sought after Harmony community an energy efficient, move in ready 4 bedroom, 2.5 bath home offering approximately 2,721 sq ft of living space. Built in 2018 and thoughtfully upgraded, this residence pairs modern comfort with the lifestyle amenities of a vibrant master planned community.This home features a flowing open floor plan where the kitchen, dining, and family areas connect seamlessly with a gorgeous viewideal for everyday living and entertaining. Chef style kitchen: High end finishes such as solid surface, modern range hood an oversized island, stainless appliances,modern backsplash and cabinets galore!The primary bedroom enjoys a private location, with walk in closets and ensuite that offers a roomy, relaxing retreat. Bedrooms upstairs are well sized and laid out to give everyone space and privacy. An upstairs loft gives flexible use for a game room, home office, media lounge, or play area a big plus for families. ** AC replaced 2023**
Property Location and Similar Properties
Property Features
Appliances
- Dishwasher
- Disposal
- Dryer
- Microwave
- Range
- Range Hood
- Refrigerator
- Washer
Home Owners Association Fee
- 110.00
Association Name
- Laura Vanyur
Association Phone
- 407-847-2280
Carport Spaces
- 0.00
Close Date
- 0000-00-00
Cooling
- Central Air
Country
- US
Covered Spaces
- 0.00
Flooring
- Ceramic Tile
Garage Spaces
- 2.00
Heating
- Central
High School
- Harmony High
Insurance Expense
- 0.00
Interior Features
- Ceiling Fans(s)
- High Ceilings
- Open Floorplan
- PrimaryBedroom Upstairs
Legal Description
- HARMONY NEIGHBORHOOD F PB 24 PG 32-35 LOT 33
Levels
- Two
Living Area
- 2721.00
Middle School
- Harmony Middle
Area Major
- 34773 - St Cloud (Harmony)
Net Operating Income
- 0.00
Occupant Type
- Owner
Open Parking Spaces
- 0.00
Other Expense
- 0.00
Parcel Number
- 30-26-32-3294-0001-0330
Pets Allowed
- Breed Restrictions
Possession
- Close Of Escrow
Property Type
- Residential
Roof
- Shingle
School Elementary
- Harmony Community School (K-5)
Sewer
- Public Sewer
Tax Year
- 2024
Township
- 26
Utilities
- BB/HS Internet Available
Water Source
- Public
Year Built
- 2018
Zoning Code
- RES

- Legacy Real Estate Center Inc
- Dedicated to You! Dedicated to Results!
- 863.676.0200
- dolores@legacyrealestatecenter.com

