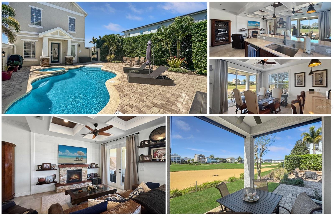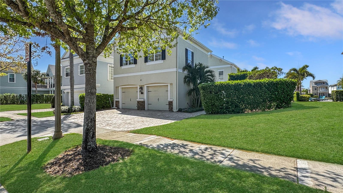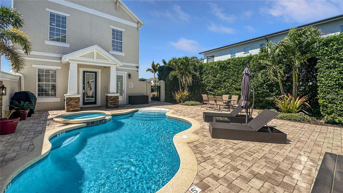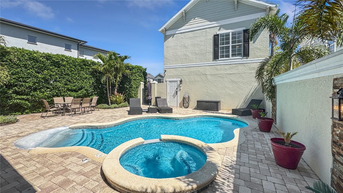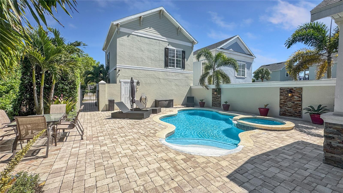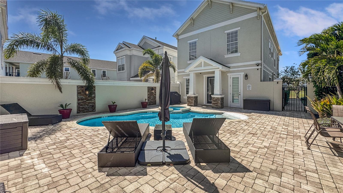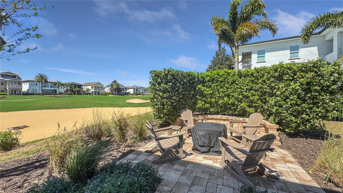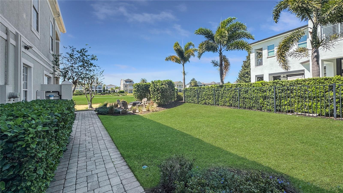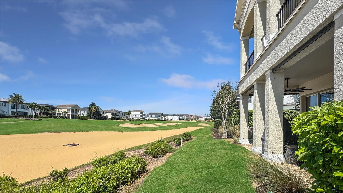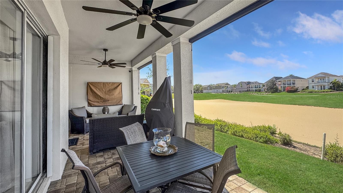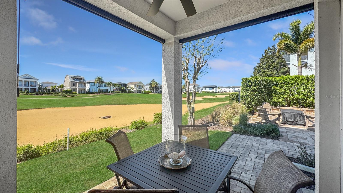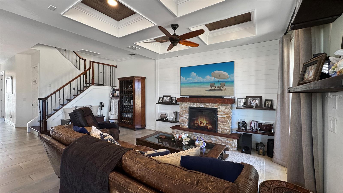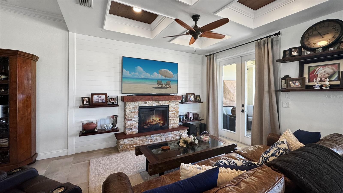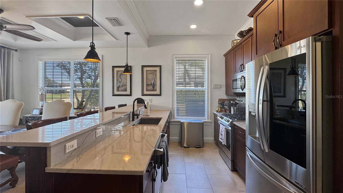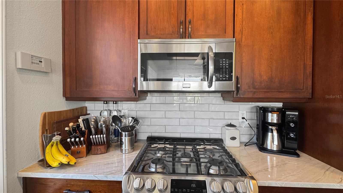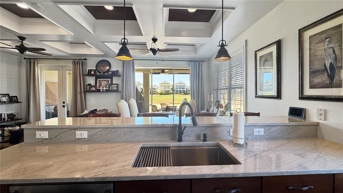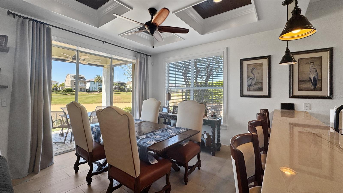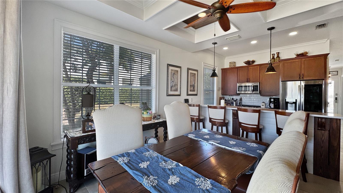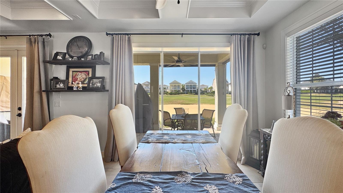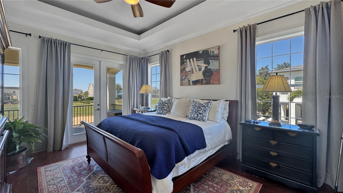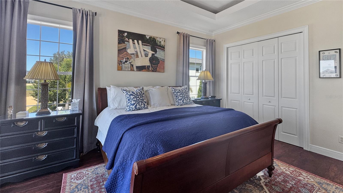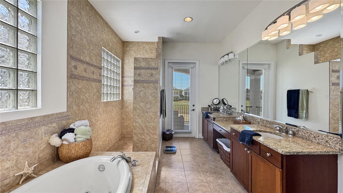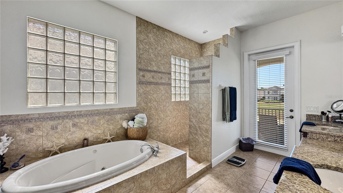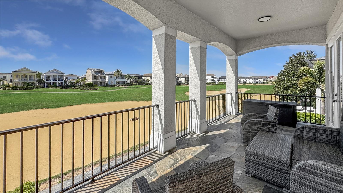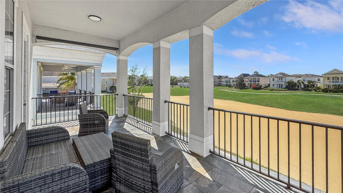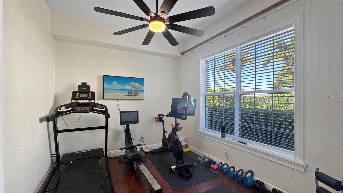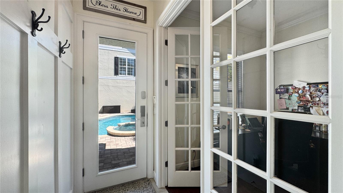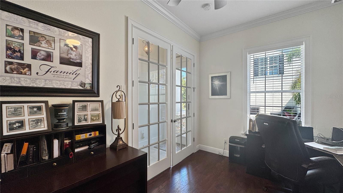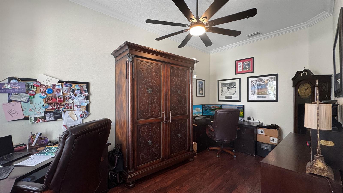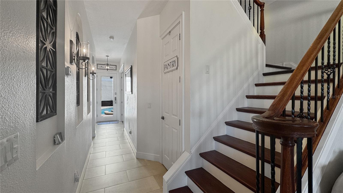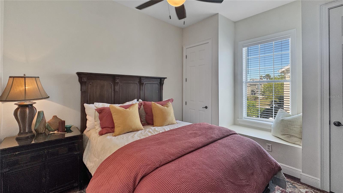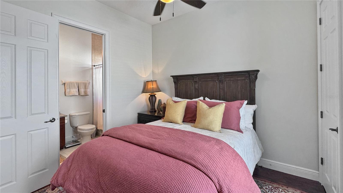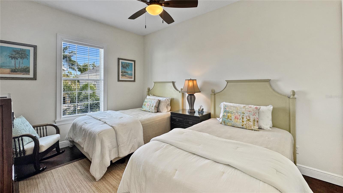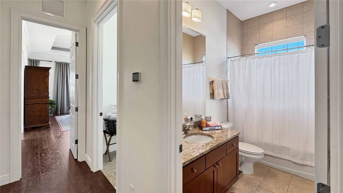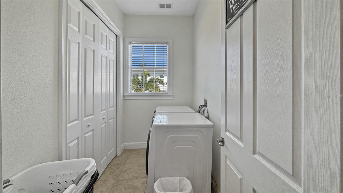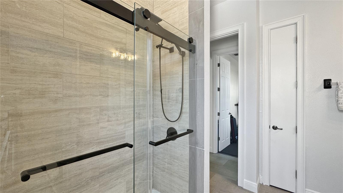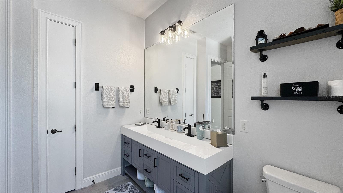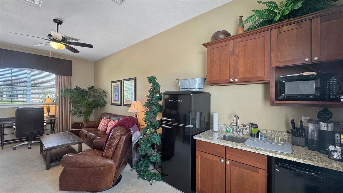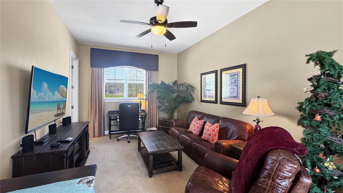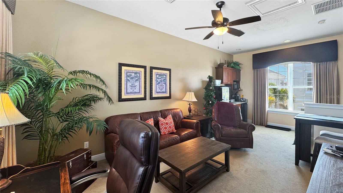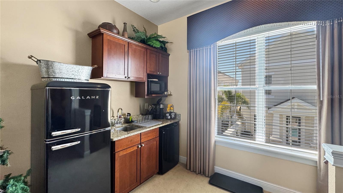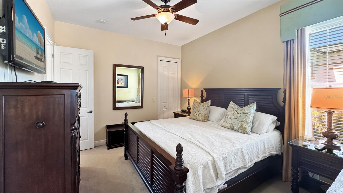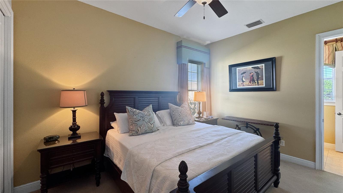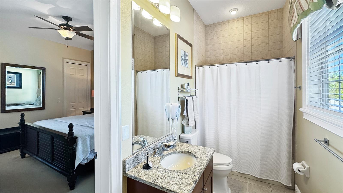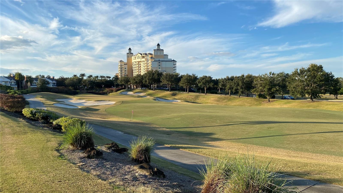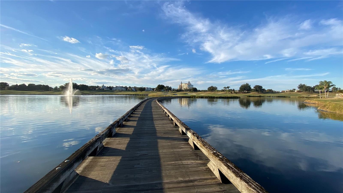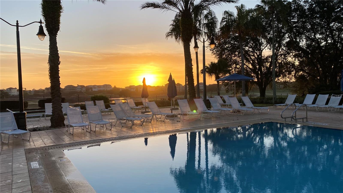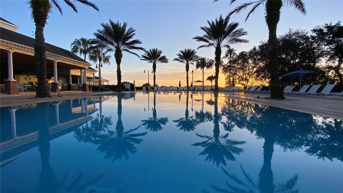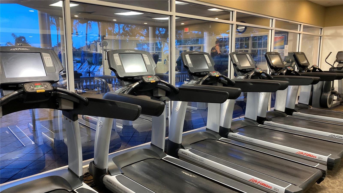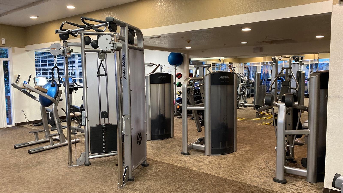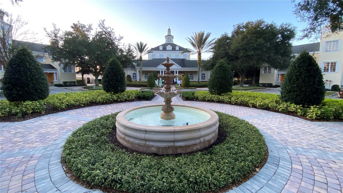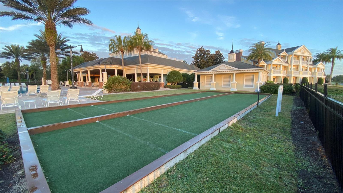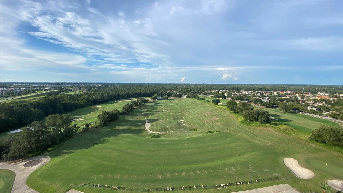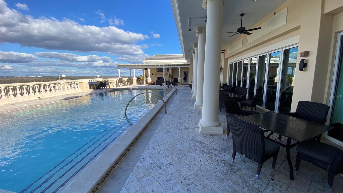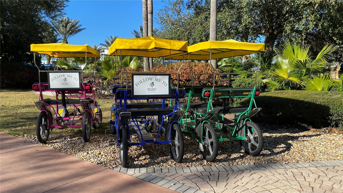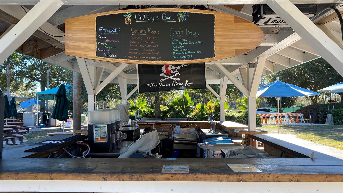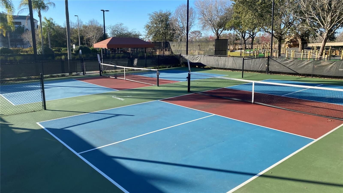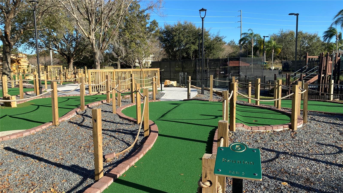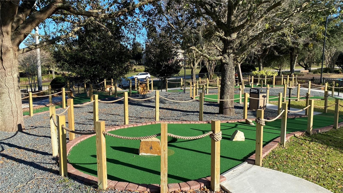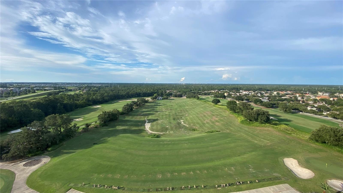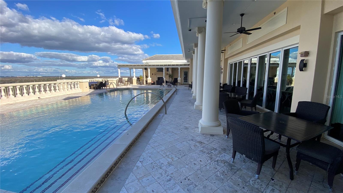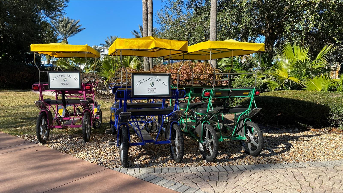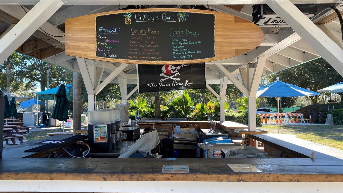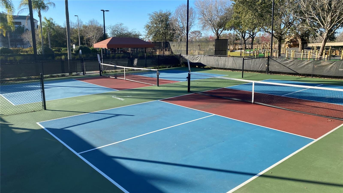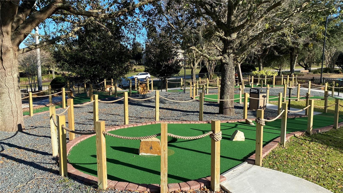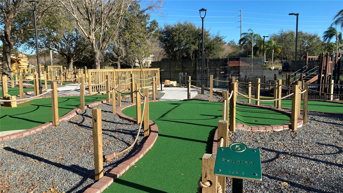1506 Euston Drive
Brokerage Office: 863-676-0200
1506 Euston Drive, REUNION, FL 34747



- MLS#: S5123287 ( Residential )
- Street Address: 1506 Euston Drive
- Viewed: 1
- Price: $790,000
- Price sqft: $202
- Waterfront: No
- Year Built: 2005
- Bldg sqft: 3914
- Bedrooms: 5
- Total Baths: 4
- Full Baths: 4
- Garage / Parking Spaces: 2
- Days On Market: 116
- Additional Information
- Geolocation: 28.2632 / -81.5839
- County: OSCEOLA
- City: REUNION
- Zipcode: 34747
- Subdivision: Reunion Ph 2 Prcl 1 1a
- Provided by: TITAN REALTY GROUP LLC
- Contact: Alex Lopez
- 407-212-7653

- DMCA Notice
-
DescriptionFinally open to view, owners have moved out and it is ready to go. This beautifully renovated 2 story courtyard style home sits on an ultra rare oversized west facing lot that provides expansive views of the arnold palmer signature golf course. The location is truly special thanks in part to the easement that allowed the owners to expand the courtyard area by almost 50% more than other similar homes. Your friends and family will enjoy the zero entry swimming pool, spill over heated spa, outdoor grill area and plenty of seating areas surround by lush landscaping. There is even a custom seating area with brick pavers for the perfect spot to catch postcard perfect sunset. The home has not been in any sort of rental program as the owners actually lived in the home for several years, where they have enjoyed spending time with family and friends while created many memories and recently upgraded into a larger home in reunion. Numerous updates have been completed to include a brand new 2025 roof rated up to 130 mph, freshly painted exterior and interior, driveway paver addition with retrofit, paver seal and sand, tankless water heater, water softener system, new pool motor, in wall pocket sliding glass doors and a modern main floor full bathroom with access to the pool courtyard. In the kitchen you will find bright quartz countertops, an upgraded sink with new plumbing and light fixtures, and new kitchen appliances. All of the flooring throughout the main home has been updated with high end ceramic tiles, rich mahogony wood style flooring in the main bedrooms, the downstairs dedicated office, and the upstairs hallway. In the living room there is a custom built brick fireplace with soothing crackling sounds, wood inlay tray ceiling, wood steps on the staircase with wrought iron banisters, and a fully renovated main floor bathroom with pool access. The large master bedroom has plenty of natural light, the bath en suite has a walk in style shower with relaxing jacuzzi tub. Walk out onto the wall to wall walk out balcony with brand new exterior tiles to enjoy the perfect ending your evening watching the breathtaking sunset. In the in law suite above the garage there is a large living room area with a kitchen and black vintage fridge, and a large bedroom and full bathroom. Reunion resort is only 10 minutes from walt disney world, with plenty of restaurants, shopping, and orlando airport just 25 min away. The resort is zoned for short term rentals and has plenty to do to keep the family entertained, which includes 6 resort swimming pools and spas, a fitness room, parks, playgrounds, and even a dog park.
Property Location and Similar Properties
Property Features
Appliances
- Dishwasher
- Disposal
- Dryer
- Electric Water Heater
- Gas Water Heater
- Microwave
- Range
Association Amenities
- Cable TV
- Clubhouse
- Fitness Center
- Gated
Home Owners Association Fee
- 559.00
Home Owners Association Fee Includes
- Guard - 24 Hour
- Cable TV
- Pool
- Internet
- Maintenance Grounds
- Pest Control
- Recreational Facilities
Association Name
- Artemis Lifestyle
Carport Spaces
- 0.00
Close Date
- 0000-00-00
Cooling
- Central Air
Country
- US
Covered Spaces
- 0.00
Exterior Features
- Balcony
- Courtyard
- Outdoor Grill
- Sidewalk
- Sliding Doors
Flooring
- Carpet
- Ceramic Tile
- Hardwood
Furnished
- Partially
Garage Spaces
- 2.00
Heating
- Central
Insurance Expense
- 0.00
Interior Features
- Built-in Features
- Ceiling Fans(s)
- Living Room/Dining Room Combo
- PrimaryBedroom Upstairs
- Stone Counters
- Thermostat
- Walk-In Closet(s)
Legal Description
- REUNION PHASE 2 PARCEL 1 AND 1A PB 13 PGS 115-123 LOT 100
Levels
- Two
Living Area
- 2834.00
Area Major
- 34747 - Kissimmee/Celebration
Net Operating Income
- 0.00
Occupant Type
- Vacant
Open Parking Spaces
- 0.00
Other Expense
- 0.00
Parcel Number
- 35-25-27-4838-0001-1000
Pets Allowed
- Yes
Pool Features
- In Ground
Possession
- Close Of Escrow
Property Type
- Residential
Roof
- Shingle
Sewer
- Public Sewer
Tax Year
- 2024
Township
- 25
Utilities
- Cable Connected
- Electricity Connected
- Natural Gas Connected
- Public
- Sewer Connected
- Underground Utilities
Virtual Tour Url
- https://reunionrealtor.vids.io/videos/1191dab4161ce6cc98/1506-euston-drive
Water Source
- Public
Year Built
- 2005
Zoning Code
- OPUD

- Legacy Real Estate Center Inc
- Dedicated to You! Dedicated to Results!
- 863.676.0200
- dolores@legacyrealestatecenter.com

