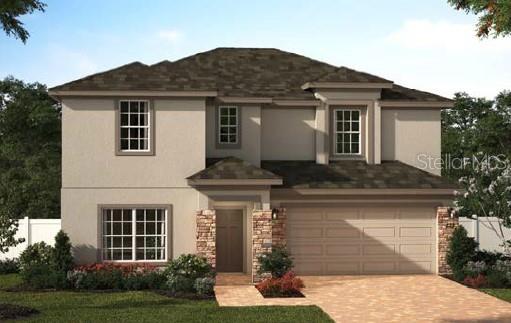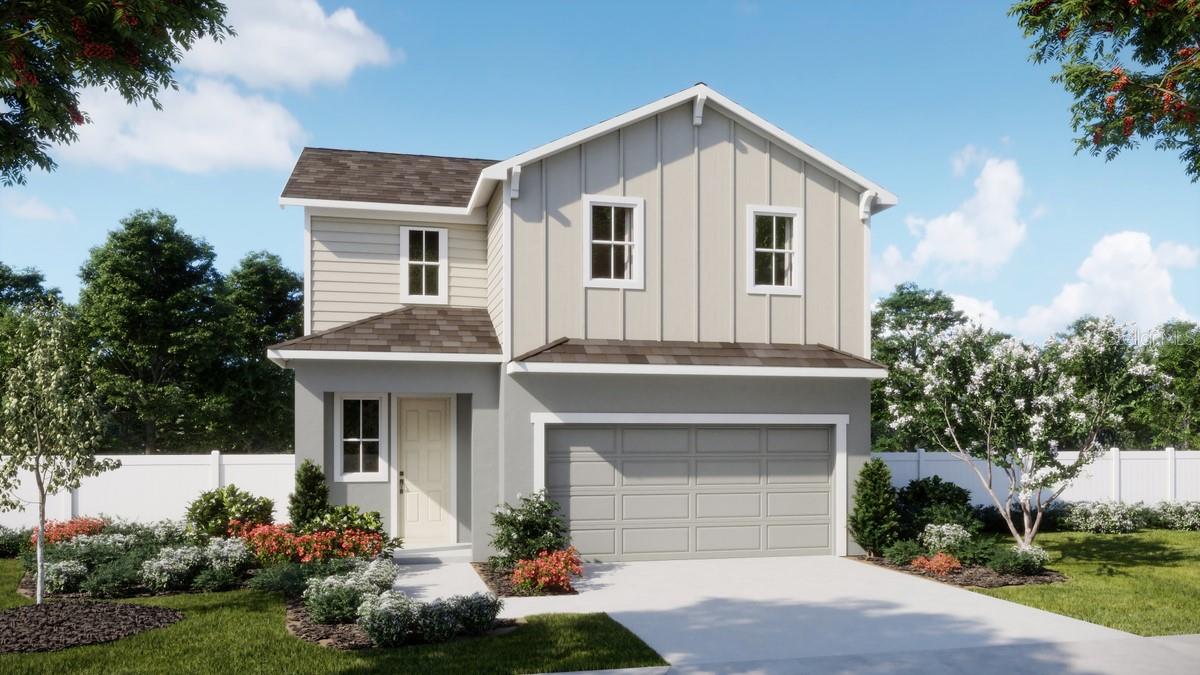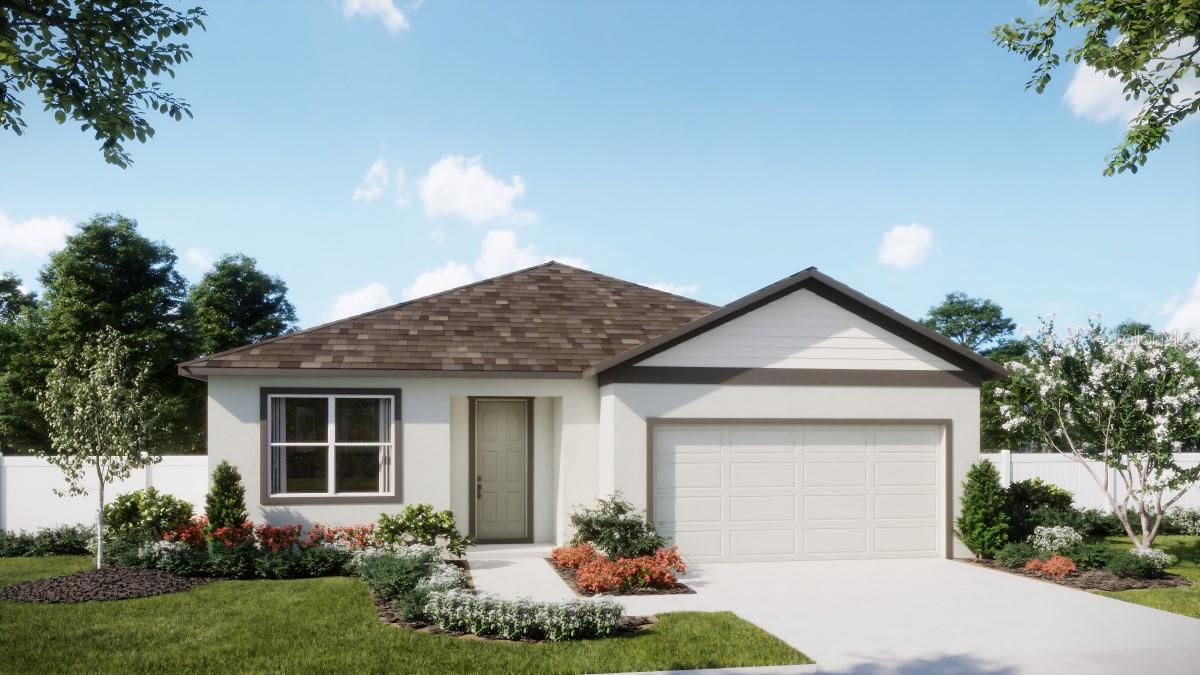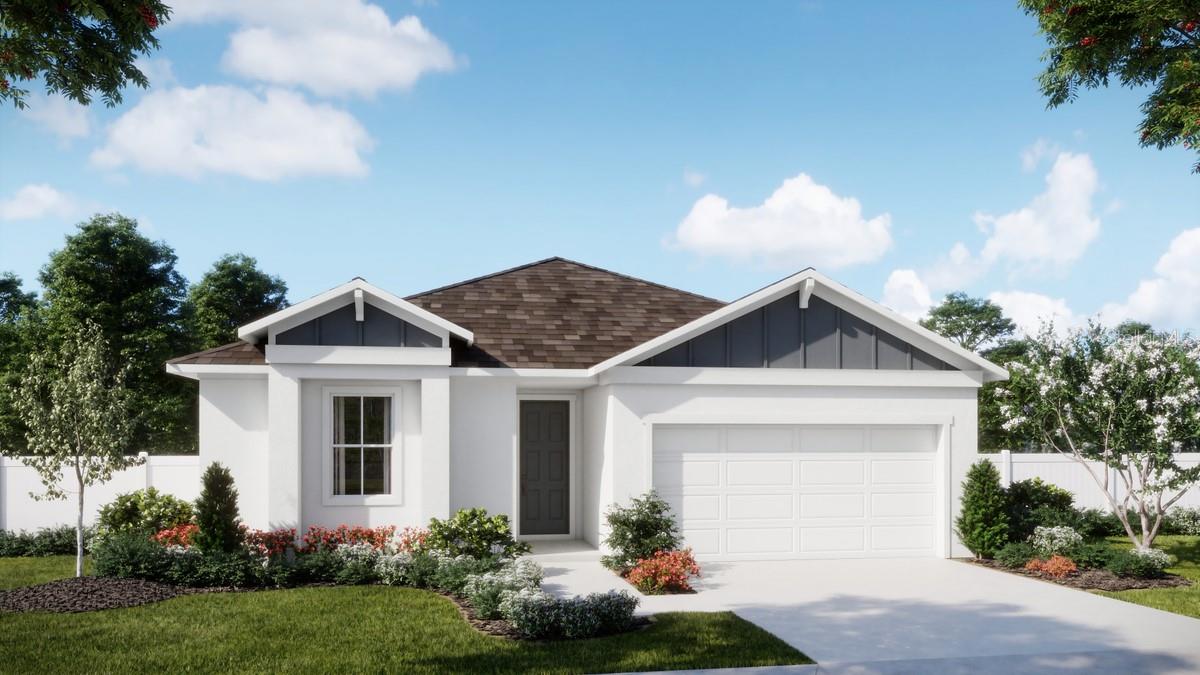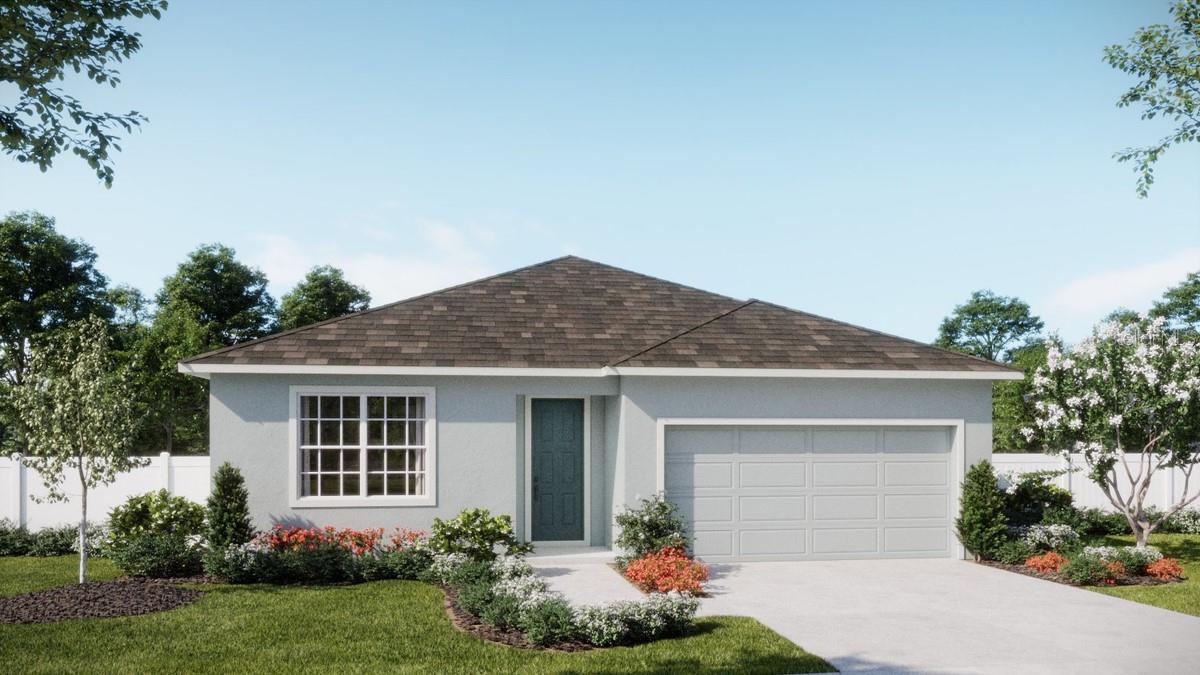Search Results
Refine Search
Searching on:
- Subdivision Like Marion Ridge
- 1
$391,990.00 ($124.76 / sqft )
733 Ginger Drive New Construction Reduced More Like This Login To Like
- Bedrooms: 5
- Baths: 4
- Approx. 3142 sqft
- MLSID: O6275829
- Provided by LANDSEA HOMES OF FL, LLC
- Contact Stephen Wood

- DMCA Notice
Description
- Under Construction. Quick Delivery Available! Our exceptional Newcastle plan, with 9'4" ceilings on 1st floor, offers an open concept design with a total of 5 Bedrooms and 3.5 Baths, including a 1st f
$375,990.00 ($140.77 / sqft )
438 Marion Loop New Construction Reduced More Like This Login To Like
- Bedrooms: 4
- Baths: 3
- Approx. 2671 sqft
- MLSID: O6277050
- Provided by LANDSEA HOMES OF FL, LLC
- Contact Stephen Wood

- DMCA Notice
Description
- Under Construction. Our exciting new Cove plan, with 9'4" ceilings on 1st floor, offers an open concept design with a total of 4 Bedrooms and 2.5 Baths, including 1st floor Primary Bedroom with en sui
$362,990.00 ($141.96 / sqft )
442 Marion Loop New Construction Reduced More Like This Login To Like
- Bedrooms: 4
- Baths: 3
- Approx. 2557 sqft
- MLSID: O6276934
- Provided by LANDSEA HOMES OF FL, LLC
- Contact Stephen Wood

- DMCA Notice
Description
- Under Construction. Our exceptional Luna plan with 9'4" ceilings offers an open concept design with 4 Bedrooms, 3 full Baths, and 2 car garage. Well appointed kitchen boasts beautiful cabinetry, quart
$360,990.00 ($145.44 / sqft )
426 Marion Loop New Construction More Like This Login To Like
- Bedrooms: 4
- Baths: 2
- Approx. 2482 sqft
- MLSID: O6277140
- Provided by LANDSEA HOMES OF FL, LLC
- Contact Stephen Wood

- DMCA Notice
Description
- Under Construction. Our exceptional Dune plan, with 9'4" ceilings, offers an open concept design with 4 Bedrooms, 2 full Baths, and 2 car Garage. Well appointed kitchen boasts beautiful cabinetry , qu
$339,990.00 ($153.63 / sqft )
430 Marion Loop New Construction Reduced More Like This Login To Like
- Bedrooms: 4
- Baths: 2
- Approx. 2213 sqft
- MLSID: O6277085
- Provided by LANDSEA HOMES OF FL, LLC
- Contact Stephen Wood

- DMCA Notice
Description
- Under Construction. Our extraordinary Haven plan, with 9'4" ceilings, features an open concept design with 4 Bedrooms, 2 Baths, and 2 car Garage, with beautiful tile flooring featured in the main/comm
- 1
