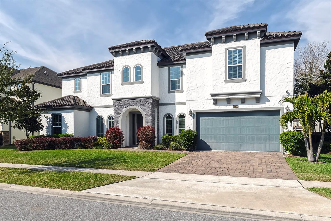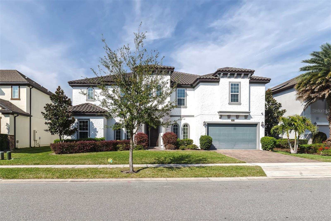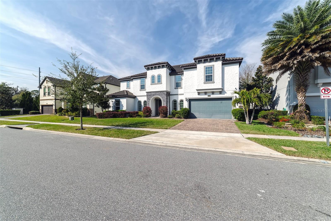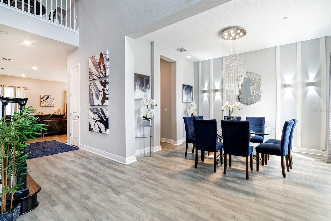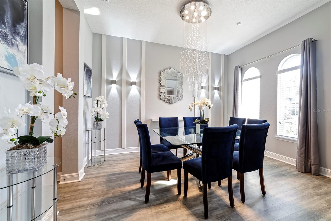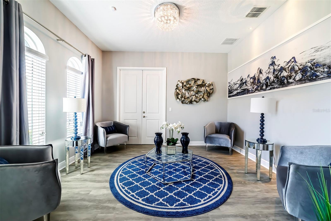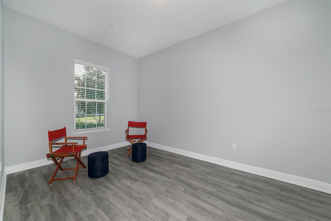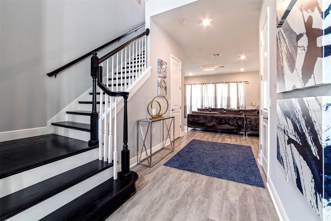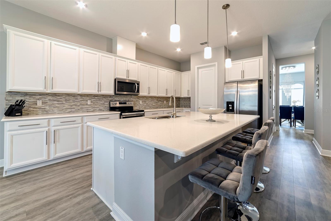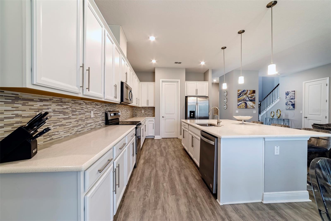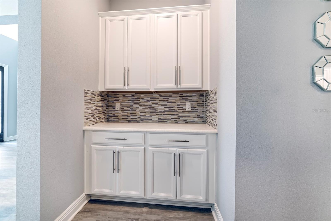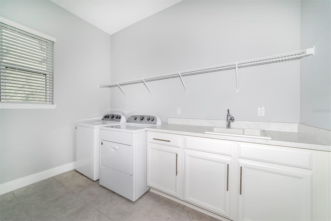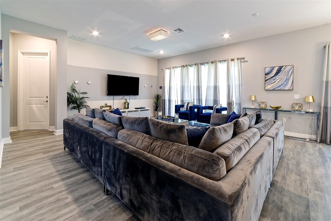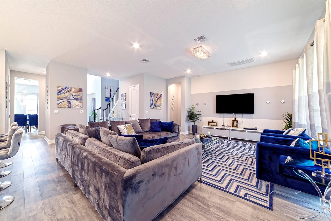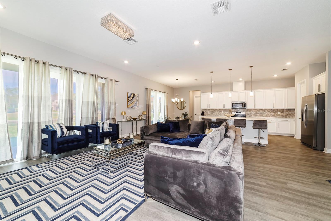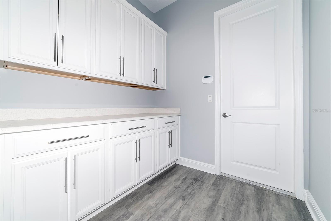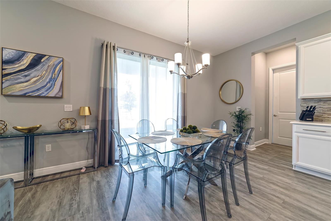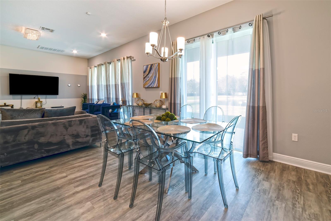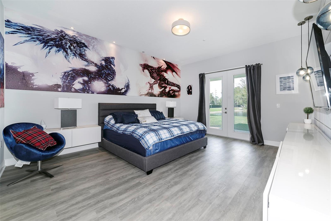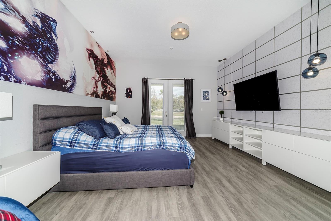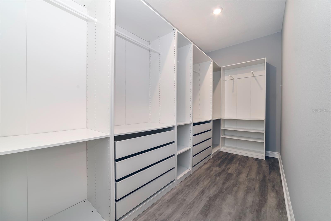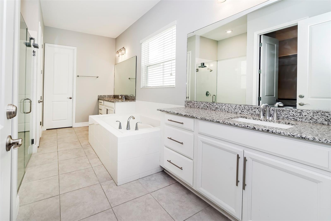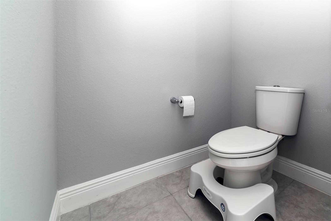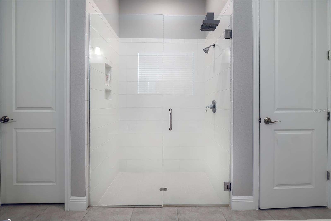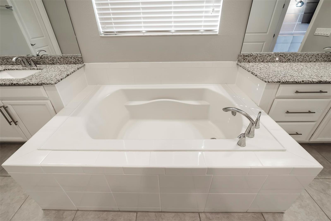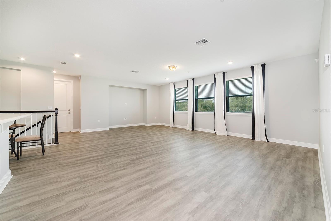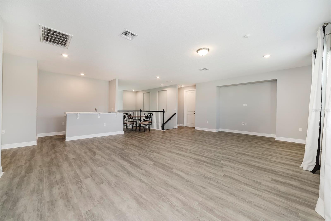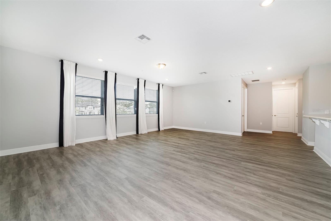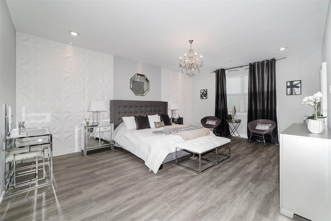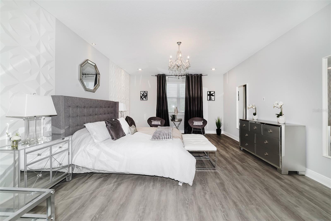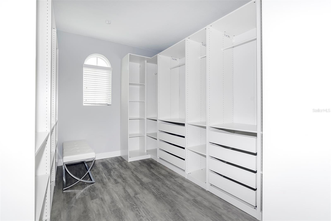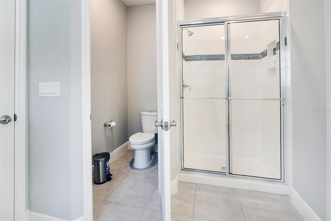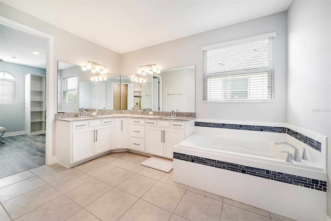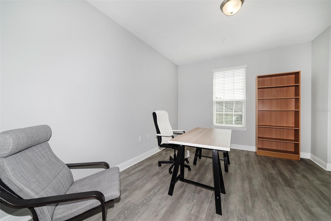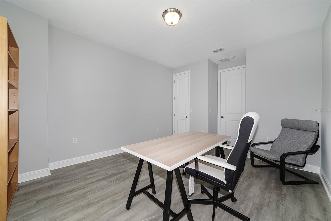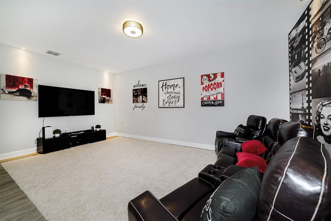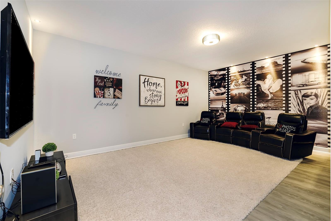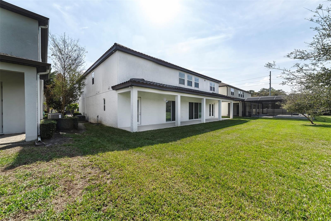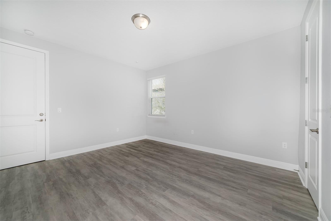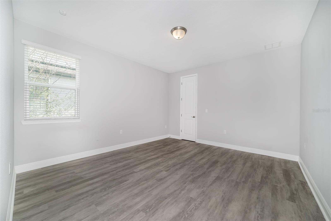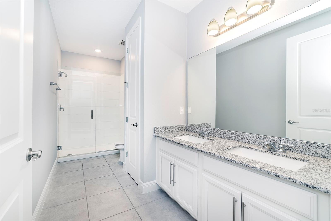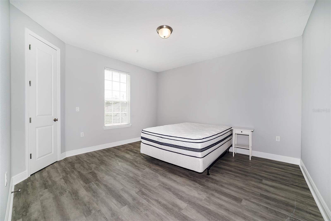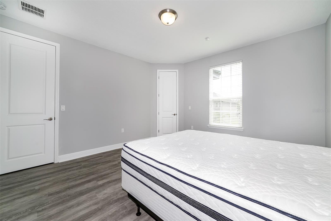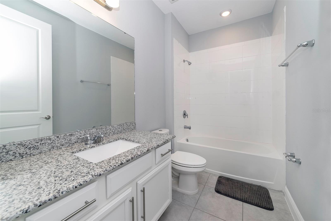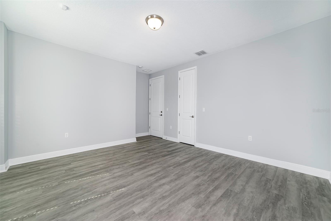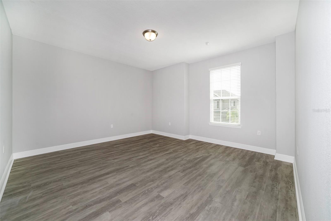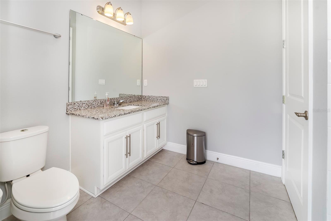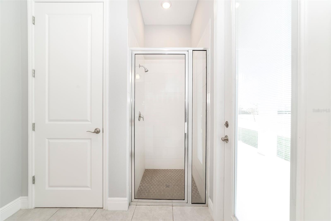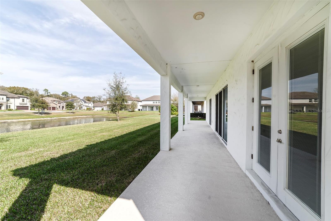10019 John Adams Way
Brokerage Office: 863-676-0200
10019 John Adams Way, ORLANDO, FL 32817



- MLS#: O6093114 ( Residential )
- Street Address: 10019 John Adams Way
- Viewed: 500
- Price: $999,000
- Price sqft: $111
- Waterfront: No
- Year Built: 2018
- Bldg sqft: 9001
- Bedrooms: 6
- Total Baths: 5
- Full Baths: 5
- Garage / Parking Spaces: 3
- Days On Market: 934
- Additional Information
- Geolocation: 28.6075 / -81.2235
- County: ORANGE
- City: ORLANDO
- Zipcode: 32817
- Subdivision: Presidents Pointe
- Elementary School: Riverdale Elem
- Middle School: Corner Lake Middle
- High School: University High
- Provided by: LJL REAL ESTATE, INC.
- Contact: Lili Borek
- 407-355-7889

- DMCA Notice
-
DescriptionWelcome Home. This Mediterranean Style Waterfront Home is Stunning. With lots of upgrades and interior design decor, it shows like a magazine. High ceiling Foyer greets all guests followed by a separate dining room with crystal chandelier, an 8 seat modern dining table, and decor. To the left is a reading/lounge room that seats 4 and French doors opens up to an office. This home has an open floor layout with a large kitchen and island with lots of storage, quartz countertops, stainless steel appliances, 42 inches cabinets and a large walk in pantry. The breakfast nook has a modern 6 seat dining table and next to it is a roomy living room with crystal chandeliers, custom made curtains, modern L shaped couch and accent chairs. A full bathroom with a shower has a pool door that leads to the backyard and next to it is a large laundry room with a washer and dryer, and a utility sink with cabinets. Two storage rooms on the main floor, butler's pantry and a mud room with lots of cabinetry is a dream come true. The first Master Suite is on the main floor, and it boasts a large bedroom with wall art, lots of lighting, Custom made curtains, a king size bed and extra large dresser. The ensuite bathroom has two separate vanities with granite countertops and a separate shower and a garden tub. There are two walk in closets, with the largest one showing custom built shelves and drawers. The staircase leads to a huge loft with lots of natural light, a nook for a game table and a wet bar with quartz countertop. To the left is the second Master Bedroom, tastefully decorated with crystal chandeliers, custom curtains, wall decor and a king size bed. The ensuite has dual vanities with granite countertops, a garden tub, separate shower and a walk in closet with custom built shelves and a bench. Down the hall is a bedroom with a walk in closet. To the other sized of the loft, you will find 3 spacious bedrooms with walk in closets, a large bathroom with dual sinks, granite countertops, linen closet and a shower. The 5th bathroom has granite countertops and a shower/tub combo. There's also a linen/storage closet in the hallway and a second storage closet that was converted for the home security system. A special Bonus is the Home Theater room. With recliners, lots of wall art, TV and a popcorn station, you found the right spot to relax and watch a movie. The back lanai is huge. Perfect spot for entertaining. It overlooks a pond, no rear neighbors. The yard has plenty of space for a pool. With a 3 car garage, this is a perfect home for a growing family. Just minutes from UCF, Full Sail University and Waterford Lakes, and surrounded by a great variety of restaurants and retail. This gem won't last long. Schedule a showing today.
Property Location and Similar Properties
Property Features
Appliances
- Dishwasher
- Disposal
- Dryer
- Electric Water Heater
- Microwave
- Range
- Refrigerator
- Washer
Association Amenities
- Playground
Home Owners Association Fee
- 324.00
Association Name
- Sentry Management
- Inc.
Association Phone
- 407-788-6700
Builder Name
- Meritage Homes
Carport Spaces
- 0.00
Close Date
- 0000-00-00
Cooling
- Central Air
Country
- US
Covered Spaces
- 0.00
Exterior Features
- Sliding Doors
Flooring
- Ceramic Tile
- Laminate
Furnished
- Furnished
Garage Spaces
- 3.00
Heating
- Electric
High School
- University High
Insurance Expense
- 0.00
Interior Features
- Eat-in Kitchen
- Kitchen/Family Room Combo
- Primary Bedroom Main Floor
- PrimaryBedroom Upstairs
- Open Floorplan
- Smart Home
- Solid Surface Counters
- Solid Wood Cabinets
- Stone Counters
- Thermostat
- Walk-In Closet(s)
- Window Treatments
Legal Description
- PRESIDENTS POINTE 89/139 LOT 32
Levels
- Two
Living Area
- 5123.00
Middle School
- Corner Lake Middle
Area Major
- 32817 - Orlando/Union Park/University Area
Net Operating Income
- 0.00
Occupant Type
- Vacant
Open Parking Spaces
- 0.00
Other Expense
- 0.00
Parcel Number
- 04-22-31-7140-00-320
Parking Features
- Garage Door Opener
Pets Allowed
- Yes
Property Condition
- Completed
Property Type
- Residential
Roof
- Tile
School Elementary
- Riverdale Elem
Sewer
- Public Sewer
Style
- Mediterranean
Tax Year
- 2022
Township
- 22
Utilities
- Cable Connected
- Electricity Connected
- Public
- Sewer Connected
- Water Connected
View
- Water
Views
- 500
Virtual Tour Url
- https://www.propertypanorama.com/instaview/stellar/O6093114
Water Source
- Public
Year Built
- 2018
Zoning Code
- P-D

- Legacy Real Estate Center Inc
- Dedicated to You! Dedicated to Results!
- 863.676.0200
- dolores@legacyrealestatecenter.com

