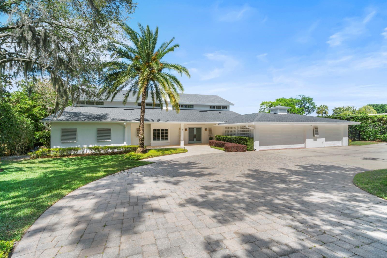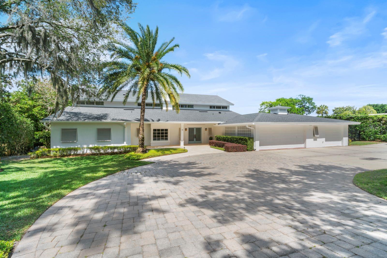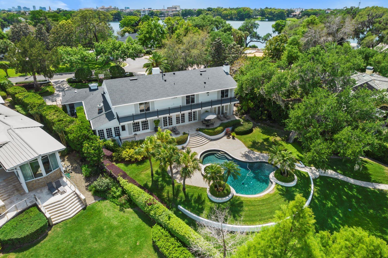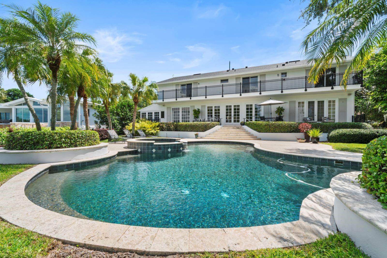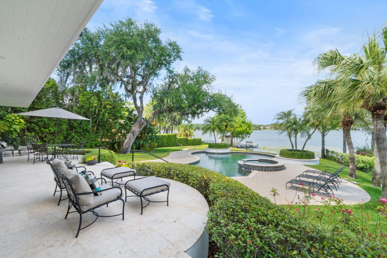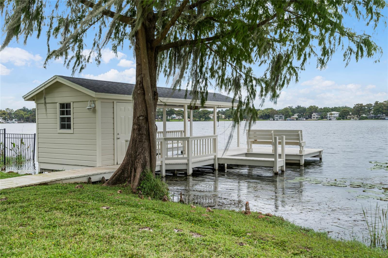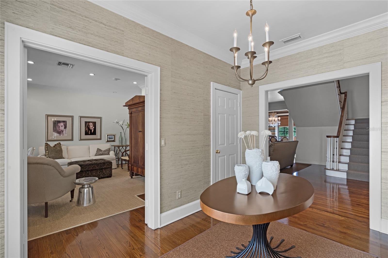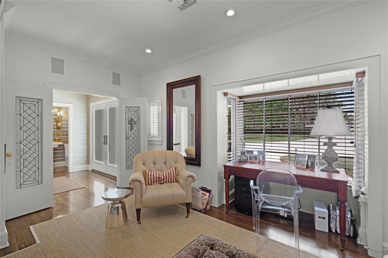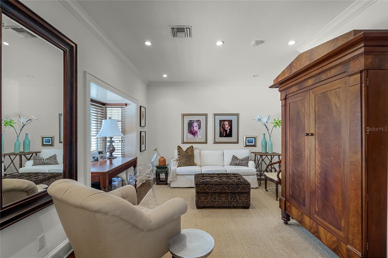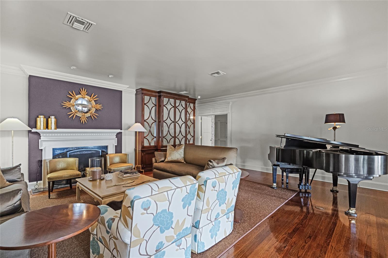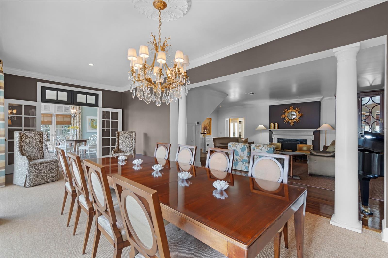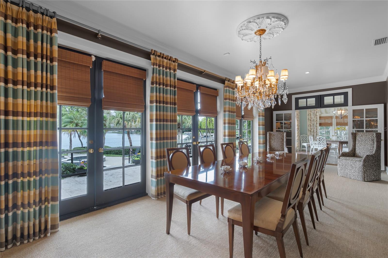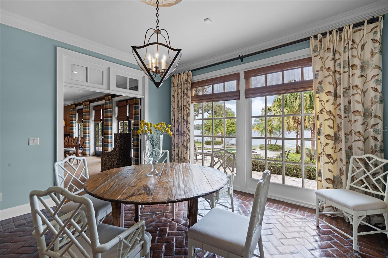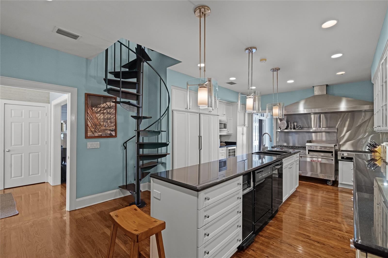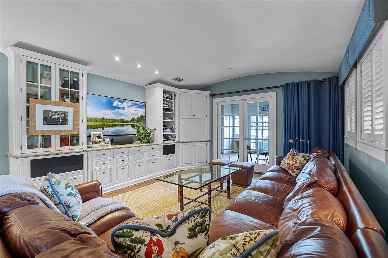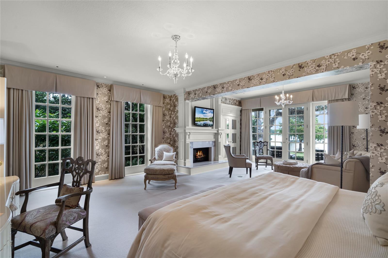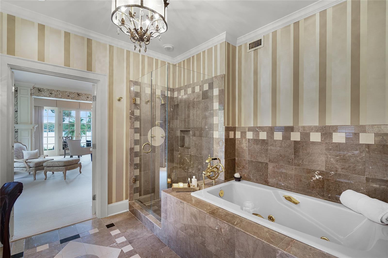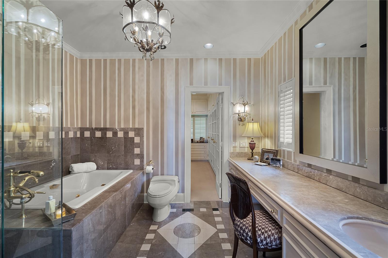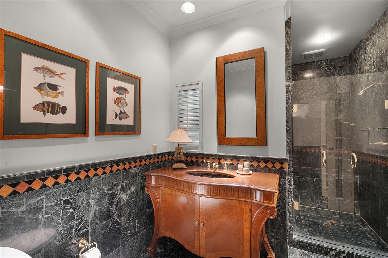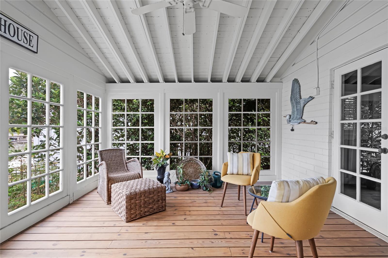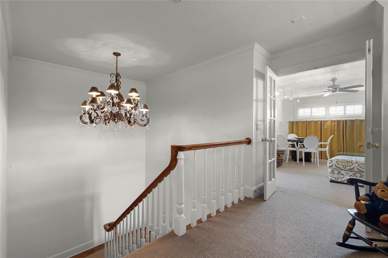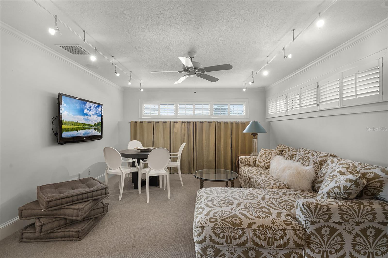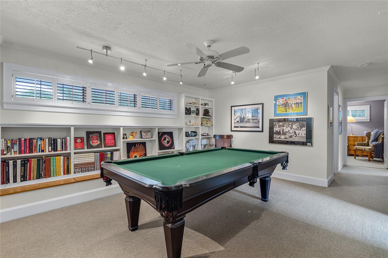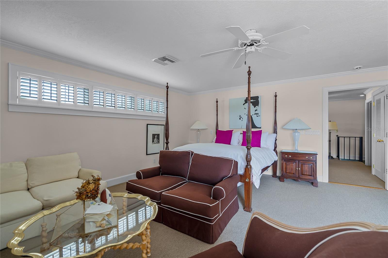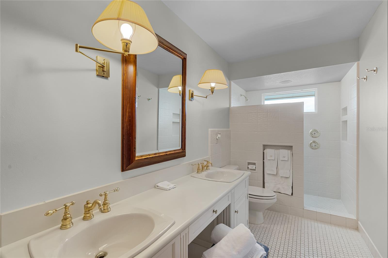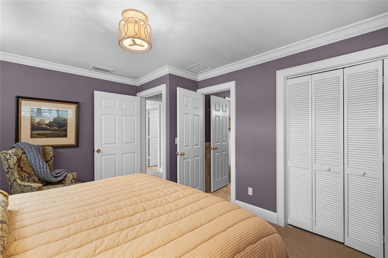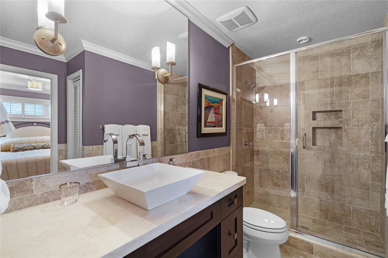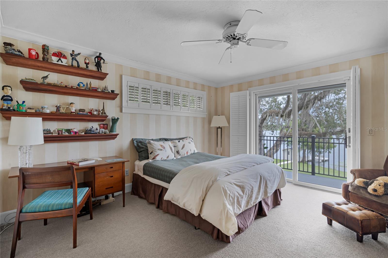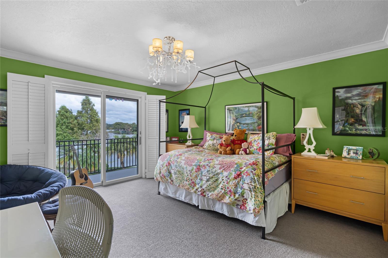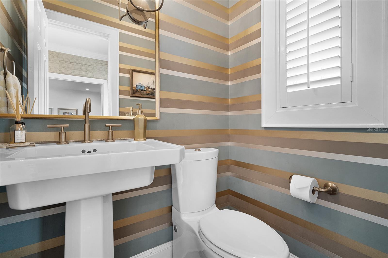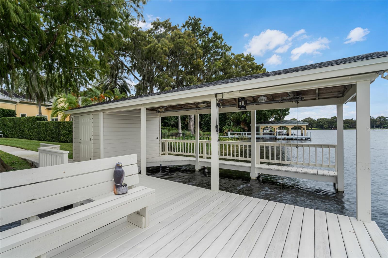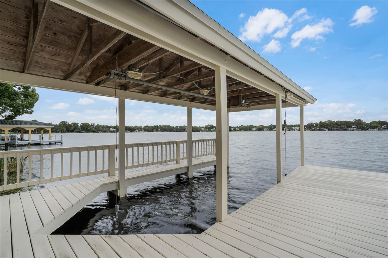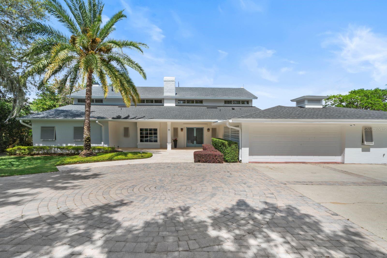421 Lakewood Drive
Brokerage Office: 863-676-0200
421 Lakewood Drive, WINTER PARK, FL 32789



- MLS#: O6153641 ( Residential )
- Street Address: 421 Lakewood Drive
- Viewed: 140
- Price: $4,500,000
- Price sqft: $557
- Waterfront: Yes
- Wateraccess: Yes
- Waterfront Type: Lake Privileges
- Year Built: 1957
- Bldg sqft: 8083
- Bedrooms: 5
- Total Baths: 9
- Full Baths: 7
- 1/2 Baths: 2
- Garage / Parking Spaces: 3
- Days On Market: 605
- Additional Information
- Geolocation: 28.6019 / -81.3414
- County: ORANGE
- City: WINTER PARK
- Zipcode: 32789
- Subdivision: Osceola Shores Sec 03
- Elementary School: Lakemont Elem
- Middle School: Maitland Middle
- High School: Winter Park High
- Provided by: PREMIER SOTHEBY'S INTL. REALTY
- Contact: Mick Night
- 407-644-3295

- DMCA Notice
-
DescriptionThis elegant Winter Park lakefront residence offers luxury lakeside living, situated on the picturesque shores of Lake Osceola. This exquisite home invites you in with a grand circular driveway and meticulous, landscaped grounds, combined with elevated panoramic views from a spacious 3/4 acre lot, with approx. 140 feet on the street and approx.. 110 feet of prime lake frontage. This property offers a sense of privacy, tranquility and breathtaking views capturing both northern sunrises & sunsets Inside, you'll find extensive renovations, over the years, that have elevated the space enhanced with Wolfe Rizor Interior Design elements There is plenty of natural light throughout, with extensive windows, numerous French doors and a thoughtful layout that seamlessly blends indoor and outdoor living spaces. The primary level includes a defined foyer entry, secluded library/home office, kitchen, gathering room, formal living and dining rooms. The chefs kitchen is thoughtfully designed and enhanced by an expansive island, commercial grade range, lake side breakfast room, and catering area for creating culinary experiences in hosting family and friends. The lavish living room includes room for a grand piano and has its own fireplace open to an expansive 30 long dining room with direct lake views along with a screened lanai... The primary suite is conveniently located on the ground floor, offering a private expansive retreat with a sitting area and serene, picturesque lake views. The luxurious primary bathroom provides a spa like experience including modern fixtures, his/her separate baths, and a generous walk in closet/dressing room. The main level also includes a potential 6th bedroom used previously for a caretakers quarters tucked away by the garage entry... The upstairs living areas, include 4 additional bedroom suites (generous sizes) located on the second floor with a couple of bonus/flex rooms and sitting area... When you're not savoring the indoor elegance, step outside to enjoy the lakefront living with entertaining terrace, tropical pool, sprawling lawn with retaining walls, boathouse and majestic cypress, oak & palm trees to enhance the lakefront lifestyle... Located on private, quiet street with oversized 3 car garage Note: roof replaced in 2021. All within walking distance to downtown Winter Park and famed Park Avenue
Property Location and Similar Properties
Property Features
Waterfront Description
- Lake Privileges
Appliances
- Bar Fridge
- Built-In Oven
- Dishwasher
- Disposal
- Dryer
- Electric Water Heater
- Freezer
- Microwave
- Range
- Range Hood
- Refrigerator
- Tankless Water Heater
- Washer
Home Owners Association Fee
- 0.00
Carport Spaces
- 0.00
Close Date
- 0000-00-00
Cooling
- Central Air
Country
- US
Covered Spaces
- 0.00
Exterior Features
- Balcony
- French Doors
- Lighting
- Private Mailbox
- Rain Gutters
- Shade Shutter(s)
Fencing
- Fenced
Flooring
- Carpet
- Wood
Furnished
- Negotiable
Garage Spaces
- 3.00
Heating
- Central
- Electric
High School
- Winter Park High
Insurance Expense
- 0.00
Interior Features
- Built-in Features
- Ceiling Fans(s)
- Crown Molding
- Eat-in Kitchen
- Primary Bedroom Main Floor
- Solid Surface Counters
- Solid Wood Cabinets
- Split Bedroom
- Thermostat
- Walk-In Closet(s)
- Window Treatments
Legal Description
- OSCEOLA SHORES SECTION 3 S/87 LOT 7 BLKA
Levels
- Two
Living Area
- 5847.00
Lot Features
- City Limits
- Irregular Lot
- Oversized Lot
- Paved
Middle School
- Maitland Middle
Area Major
- 32789 - Winter Park
Net Operating Income
- 0.00
Occupant Type
- Owner
Open Parking Spaces
- 0.00
Other Expense
- 0.00
Parcel Number
- 05-22-30-6476-01-070
Parking Features
- Bath In Garage
- Circular Driveway
- Garage Door Opener
- Ground Level
- On Street
- Oversized
- Garage
- Workshop in Garage
Pool Features
- Gunite
- In Ground
- Lighting
Property Condition
- Completed
Property Type
- Residential
Roof
- Shingle
School Elementary
- Lakemont Elem
Sewer
- Public Sewer
Style
- Traditional
Tax Year
- 2023
Township
- 22
Utilities
- Cable Connected
- Electricity Connected
- Natural Gas Connected
- Public
- Sewer Connected
- Sprinkler Well
- Water Connected
View
- Water
Views
- 140
Virtual Tour Url
- https://www.propertypanorama.com/instaview/stellar/O6153641
Water Source
- Public
Year Built
- 1957
Zoning Code
- R-1AAA

- Legacy Real Estate Center Inc
- Dedicated to You! Dedicated to Results!
- 863.676.0200
- dolores@legacyrealestatecenter.com

