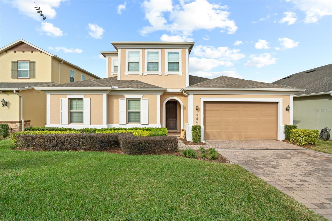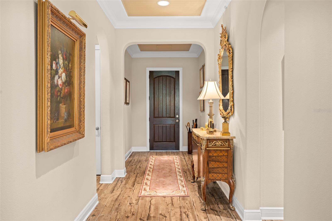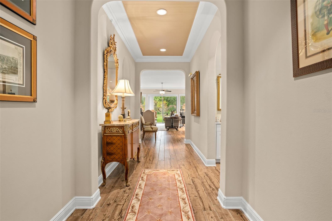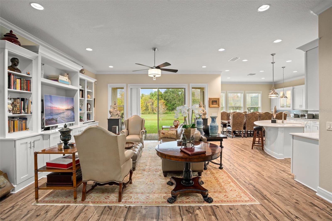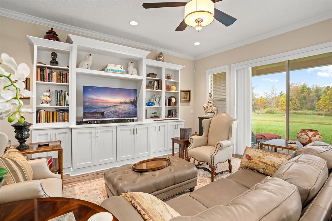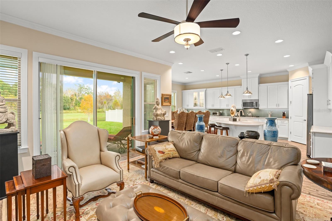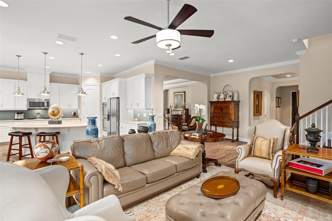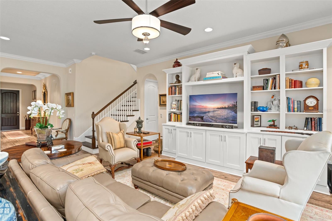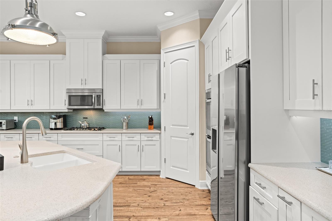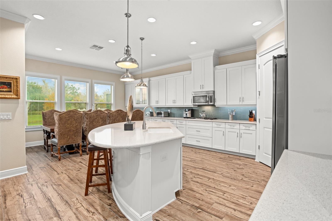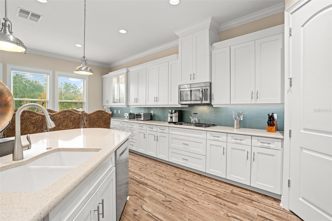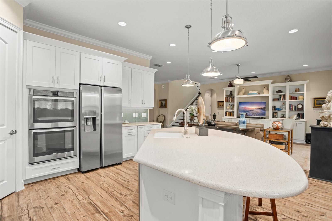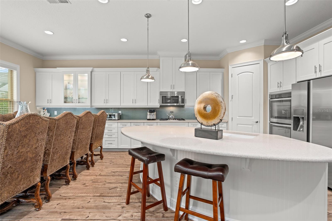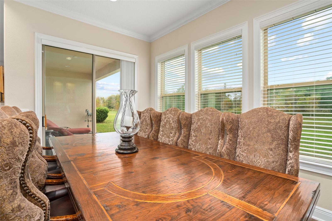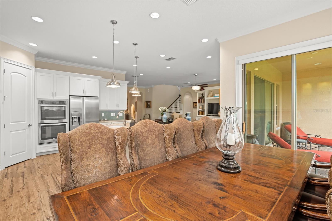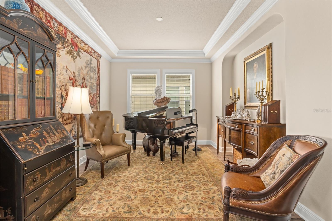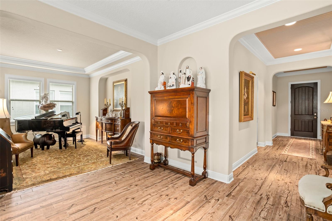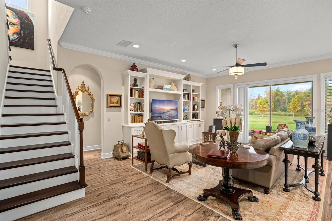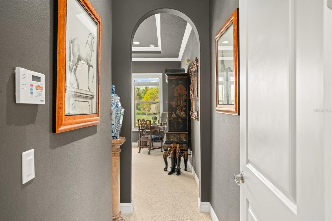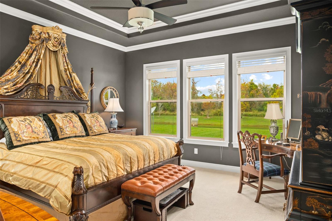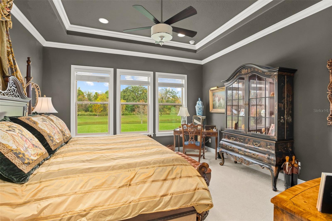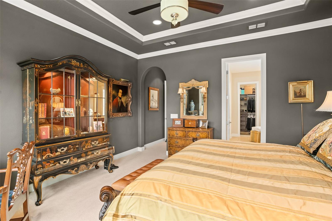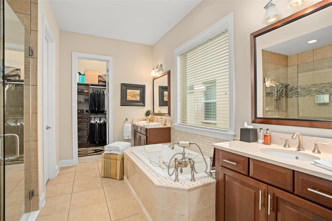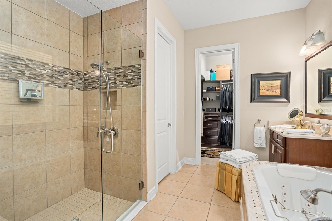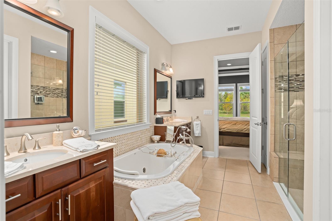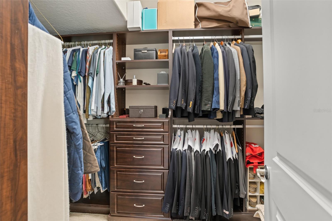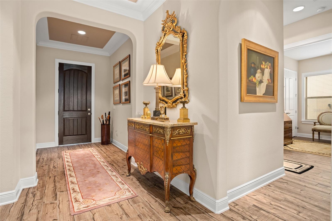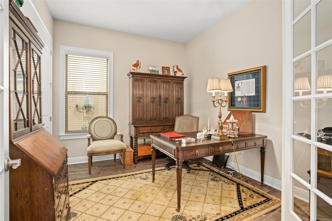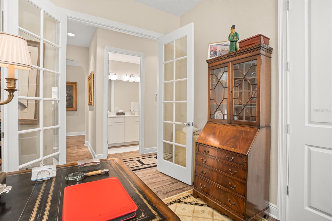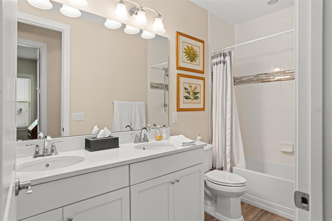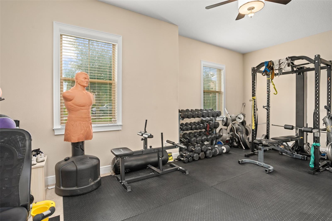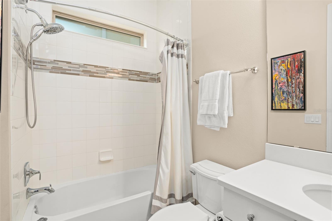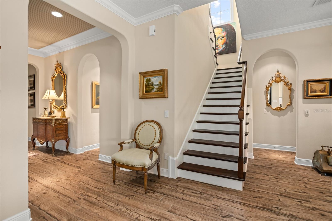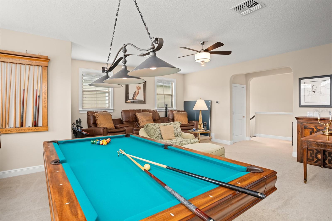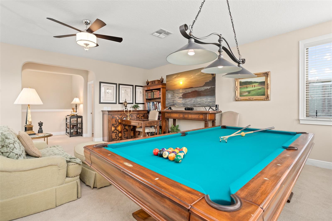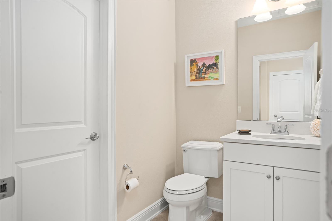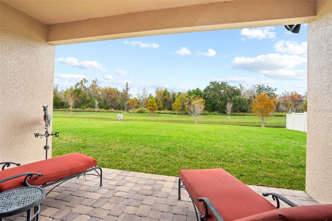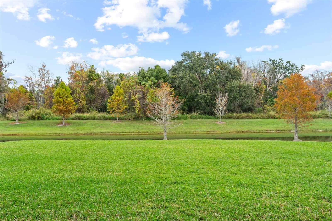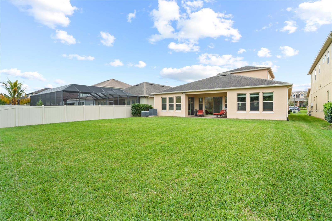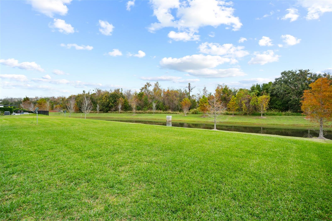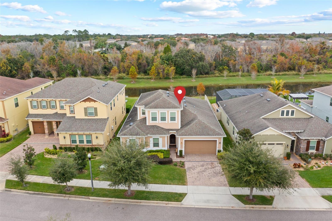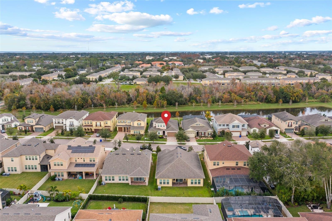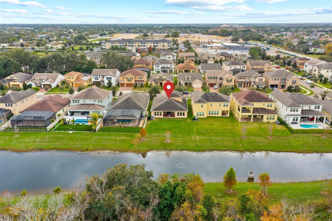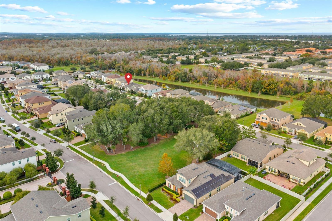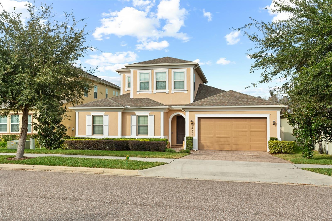14372 Sunbridge Circle
Brokerage Office: 863-676-0200
14372 Sunbridge Circle, WINTER GARDEN, FL 34787



- MLS#: O6166589 ( Residential )
- Street Address: 14372 Sunbridge Circle
- Viewed: 98
- Price: $835,000
- Price sqft: $200
- Waterfront: No
- Year Built: 2016
- Bldg sqft: 4166
- Bedrooms: 4
- Total Baths: 5
- Full Baths: 4
- 1/2 Baths: 1
- Garage / Parking Spaces: 2
- Days On Market: 431
- Additional Information
- Geolocation: 28.5383 / -81.5863
- County: ORANGE
- City: WINTER GARDEN
- Zipcode: 34787
- Subdivision: Bradford Crk Ph Ii
- Elementary School: SunRidge Elementary
- Middle School: SunRidge Middle
- High School: West Orange High
- Provided by: STOCKWORTH REALTY GROUP
- Contact: Julie Bettosini, PA
- 407-909-5900

- DMCA Notice
-
DescriptionThis is a unique opportunity to live in the highly sought after gated community of Bradford Creek in Winter Garden. Impeccably maintained and lightly lived in, this waterfront oasis with no rear neighbors is a masterpiece of luxury living. Every inch of this 4 bedroom, 4 1/2 bath home reflects thoughtful upgrades and meticulous attention to detail. The innovative 3 way split bedroom plan ensures both privacy and functionality. Step into the expansive great room, complemented by a kitchen that will well exceed your expectations. Boasting wood look plank tile flooring, soft close cabinetry, and Bosch stainless steel appliances, this culinary haven includes a massive quartz island perfect for both meal preparation and dining. Indulge in the elegant dining room adorned with a coffered ceiling, welcoming family and friends for memorable festive gatherings. The primary suite is an oversized sanctuary with coffered ceilings, custom California Closets, a luxurious newly installed Jacuzzi tub, and a rejuvenating shower. The 2nd bedroom is an oversized private bedroom suite with a full bath which is ideal for second primary bedroom, fitness room or playroom. The strategically located middle 3rd bedroom, featuring French doors, is an ideal space for a home office. The private 4th bedroom is en suite and completes the first floor. The upstairs bonus room, complete with a powder room, offers versatility for home theater entertainment, game room or relaxation. Just a few minutes' walk to Winter Garden Village for shopping, dining and numerous events throughout the year, major commuter routes close by, walking, biking, and jogging trails. Just under a mile from downtown Historic Winter Garden, where the ever popular Farmer's Market takes place every Saturday and of course, the well known West Orange Trail that runs down the middle of the town. Bring your most discerning buyer this home is a true delight that surpasses expectations!
Property Location and Similar Properties
Property Features
Appliances
- Built-In Oven
- Dishwasher
- Disposal
- Dryer
- Electric Water Heater
- Microwave
- Refrigerator
- Washer
Association Amenities
- Playground
Home Owners Association Fee
- 499.21
Home Owners Association Fee Includes
- Escrow Reserves Fund
- Maintenance Grounds
Association Name
- Evergreen Lifestyles Management
Association Phone
- (877) 221-6919
Builder Model
- Hamilton II
Builder Name
- CalAtlantic
Carport Spaces
- 0.00
Close Date
- 0000-00-00
Cooling
- Central Air
Country
- US
Covered Spaces
- 0.00
Exterior Features
- Irrigation System
Flooring
- Carpet
- Tile
Garage Spaces
- 2.00
Heating
- Central
High School
- West Orange High
Interior Features
- Cathedral Ceiling(s)
- Ceiling Fans(s)
- Open Floorplan
- Primary Bedroom Main Floor
- Split Bedroom
- Stone Counters
- Vaulted Ceiling(s)
- Walk-In Closet(s)
Legal Description
- BRADFORD CREEK - PHASE 2 84/91 LOT 72
Levels
- Two
Living Area
- 3468.00
Lot Features
- City Limits
Middle School
- SunRidge Middle
Area Major
- 34787 - Winter Garden/Oakland
Net Operating Income
- 0.00
Occupant Type
- Owner
Parcel Number
- 27-22-27-0851-00-720
Pets Allowed
- Yes
Property Type
- Residential
Roof
- Shingle
School Elementary
- SunRidge Elementary
Sewer
- Public Sewer
Style
- Contemporary
Tax Year
- 2023
Township
- 22
Utilities
- Cable Connected
- Electricity Connected
- Public
- Street Lights
View
- Water
Views
- 98
Virtual Tour Url
- https://www.tourfactory.com/idxr3127176
Water Source
- Public
Year Built
- 2016
Zoning Code
- R-1

- Legacy Real Estate Center Inc
- Dedicated to You! Dedicated to Results!
- 863.676.0200
- dolores@legacyrealestatecenter.com

