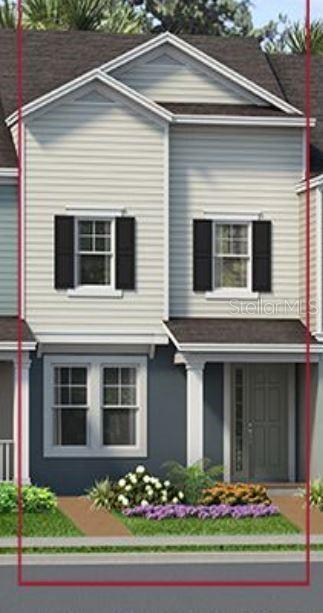1463 Alston Bay Boulevard
Brokerage Office: 863-676-0200
1463 Alston Bay Boulevard, APOPKA, FL 32703



- MLS#: O6191304 ( Residential )
- Street Address: 1463 Alston Bay Boulevard
- Viewed: 78
- Price: $395,990
- Price sqft: $215
- Waterfront: No
- Year Built: 2025
- Bldg sqft: 1840
- Bedrooms: 3
- Total Baths: 3
- Full Baths: 2
- 1/2 Baths: 1
- Garage / Parking Spaces: 2
- Days On Market: 464
- Additional Information
- Geolocation: 28.6482 / -81.5341
- County: ORANGE
- City: APOPKA
- Zipcode: 32703
- Subdivision: Emerson Park
- Elementary School: Wheatley Elem
- Middle School: Apopka
- High School: Apopka
- Provided by: PARK SQUARE REALTY
- Contact: Suresh Gupta
- 407-529-3000

- DMCA Notice
-
DescriptionPre Construction. To be built. Step into the inviting layout of The Jefferson, a rear entry garage townhome with 3 bedrooms and 2.5 baths. The ground floor welcomes you with an open gathering room seamlessly flowing into the kitchen and dining area, complemented by a convenient powder room. For added flexibility, homeowners have the option to convert the dining area into a cozy den. Ascend to the second floor to discover the Master Suite, complete with a walk in closet and private bath. The second floor also hosts a conveniently situated laundry room, along with two additional bedrooms and another full bath. Experience the perfect blend of functional living space and entertainment ready design in this thoughtfully crafted townhome.
Property Location and Similar Properties
Property Features
Appliances
- Dishwasher
- Microwave
- Range
Association Amenities
- Pool
Home Owners Association Fee
- 177.00
Home Owners Association Fee Includes
- Pool
- Maintenance Grounds
Association Name
- Triad Association Management
Association Phone
- 13526024803
Builder Model
- Jefferson
Builder Name
- Park Square Homes
Carport Spaces
- 0.00
Close Date
- 0000-00-00
Cooling
- Central Air
- Humidity Control
- Zoned
Country
- US
Covered Spaces
- 0.00
Exterior Features
- Sliding Doors
- Sprinkler Metered
Flooring
- Carpet
- Ceramic Tile
Garage Spaces
- 2.00
Heating
- Central
- Electric
High School
- Apopka High
Insurance Expense
- 0.00
Interior Features
- Eat-in Kitchen
- Kitchen/Family Room Combo
- Living Room/Dining Room Combo
- Open Floorplan
- PrimaryBedroom Upstairs
- Smart Home
- Stone Counters
- Thermostat
- Walk-In Closet(s)
- Window Treatments
Legal Description
- RESIDENCES AT EMERSON PARK 114/40 LOT 22
Levels
- Two
Living Area
- 1840.00
Middle School
- Apopka Middle
Area Major
- 32703 - Apopka
Net Operating Income
- 0.00
New Construction Yes / No
- Yes
Occupant Type
- Vacant
Open Parking Spaces
- 0.00
Other Expense
- 0.00
Parcel Number
- 20-21-28-7335-00-220
Parking Features
- Driveway
- Electric Vehicle Charging Station(s)
Pets Allowed
- Yes
Pool Features
- Other
Property Condition
- Pre-Construction
Property Type
- Residential
Roof
- Shingle
School Elementary
- Wheatley Elem
Sewer
- Public Sewer
Tax Year
- 2024
Township
- 21
Utilities
- Public
- Sprinkler Meter
- Sprinkler Recycled
Views
- 78
Water Source
- Public
Year Built
- 2025
Zoning Code
- PD

- Legacy Real Estate Center Inc
- Dedicated to You! Dedicated to Results!
- 863.676.0200
- dolores@legacyrealestatecenter.com



