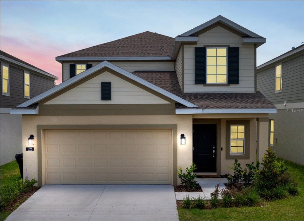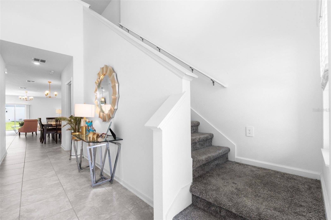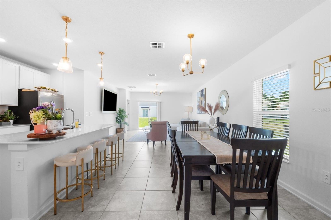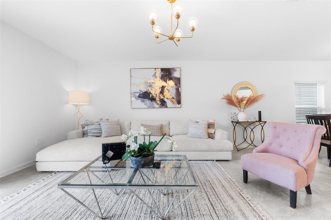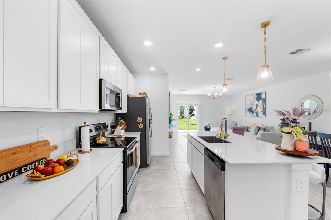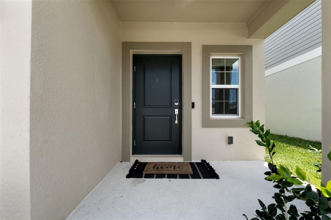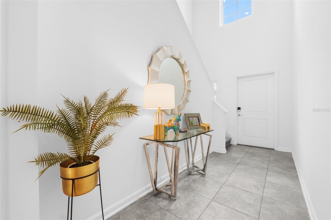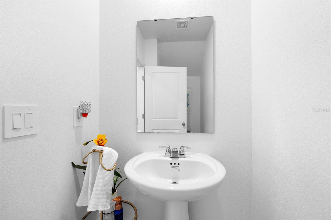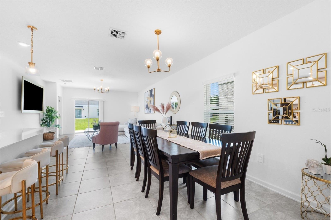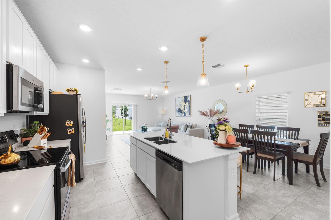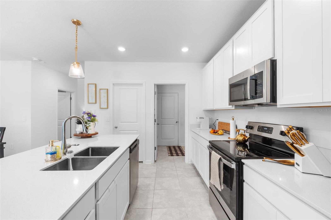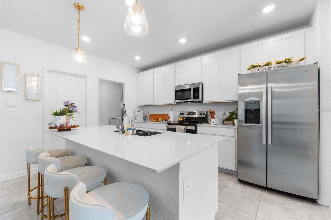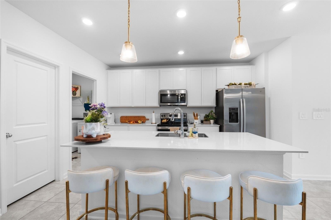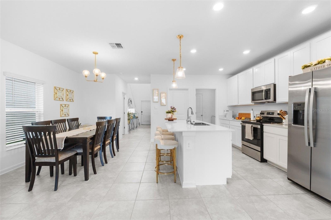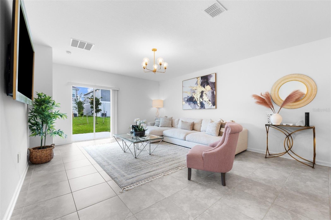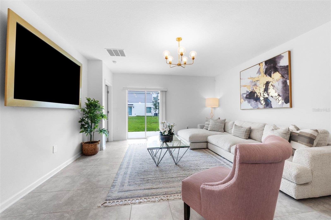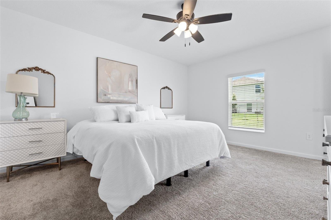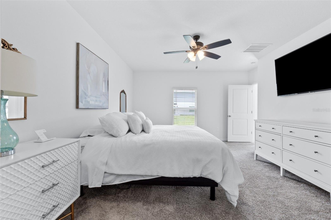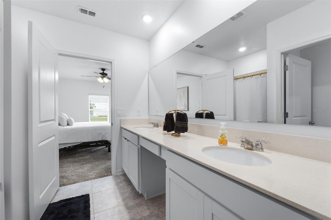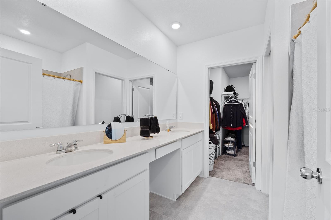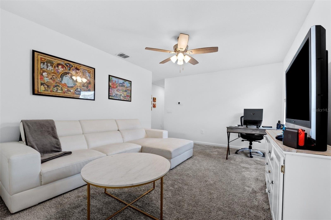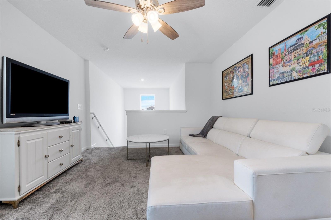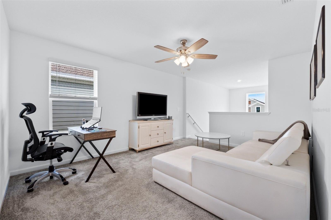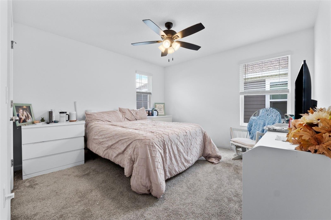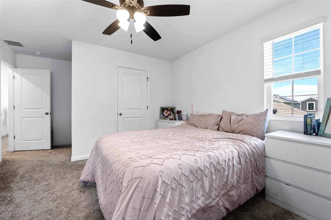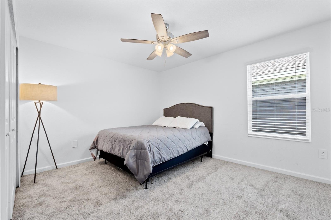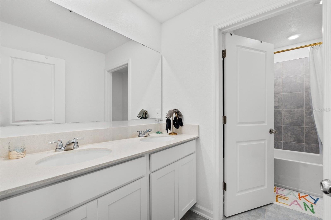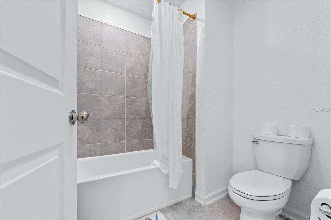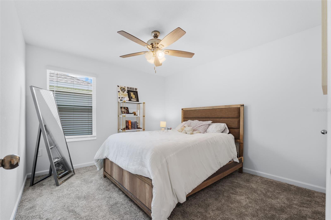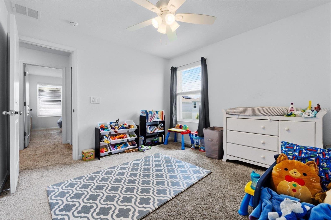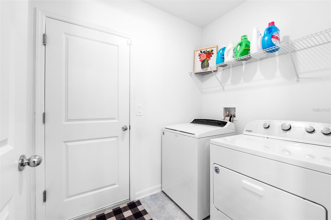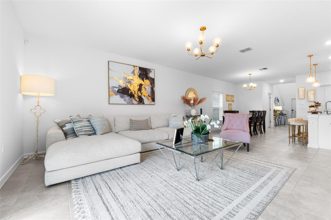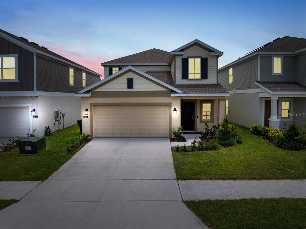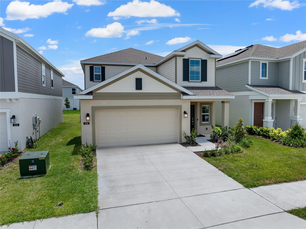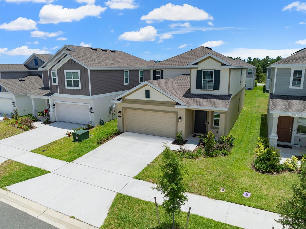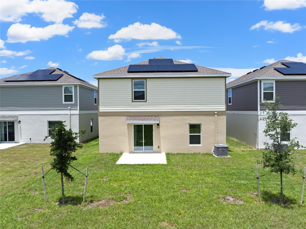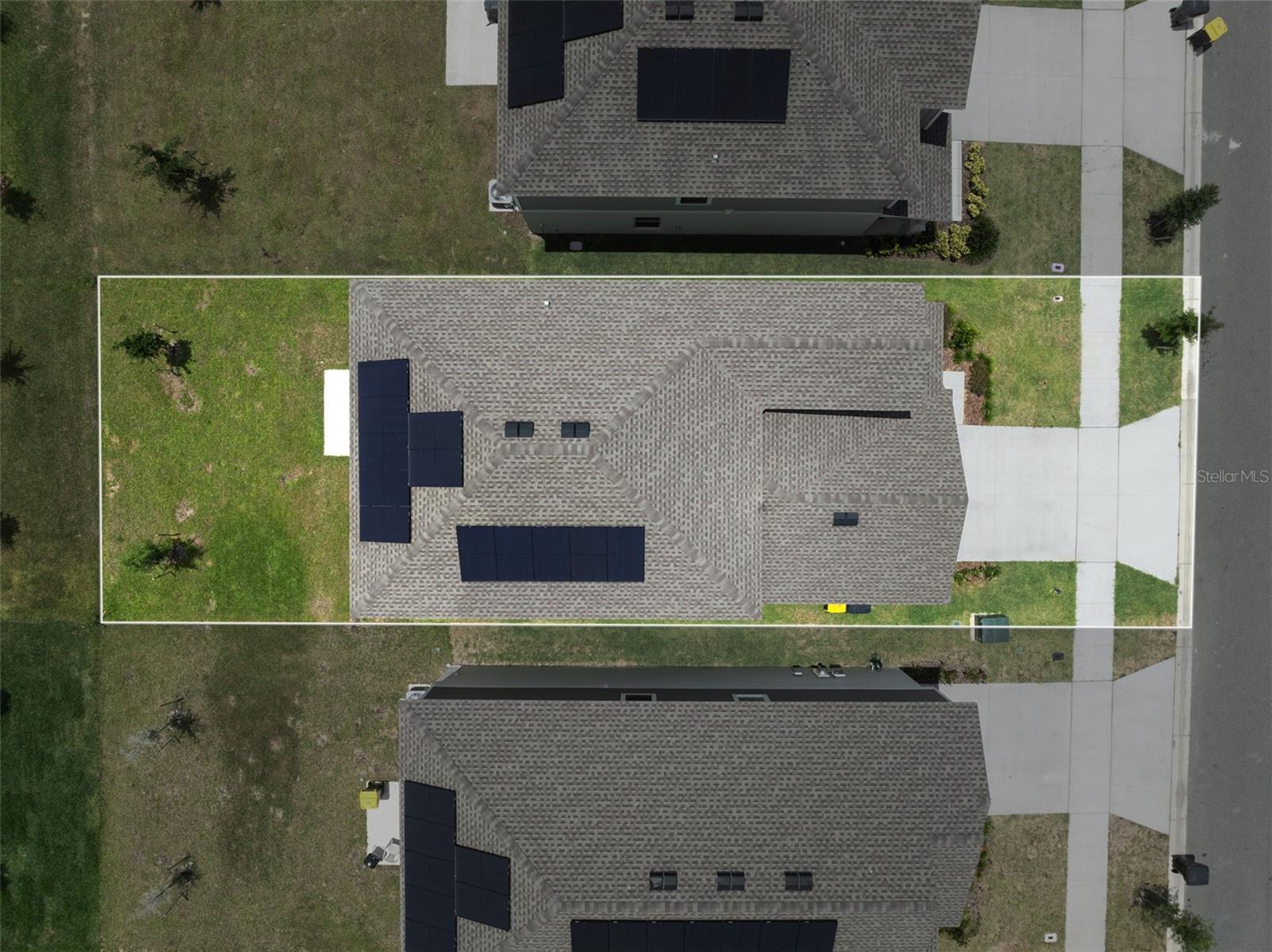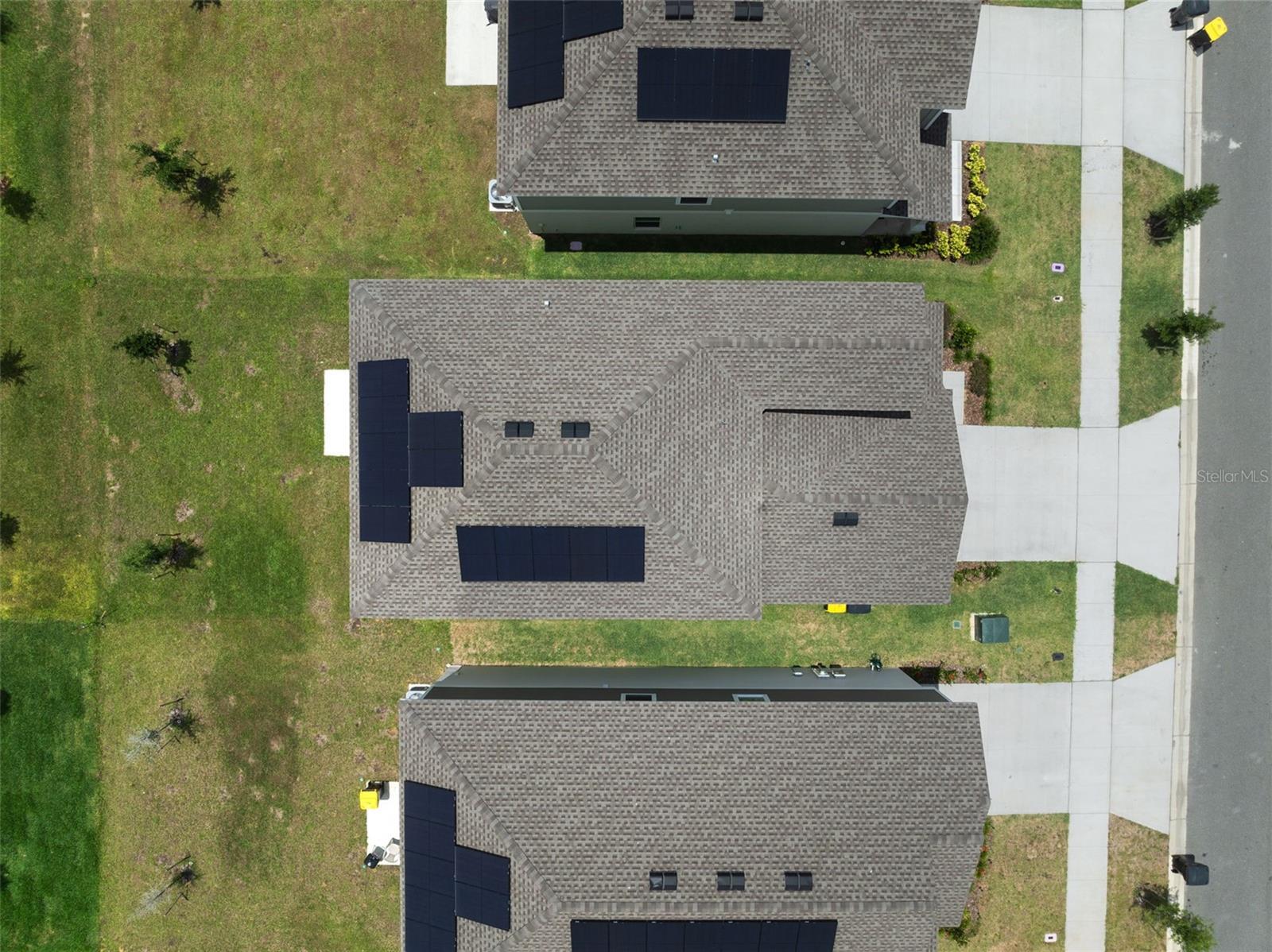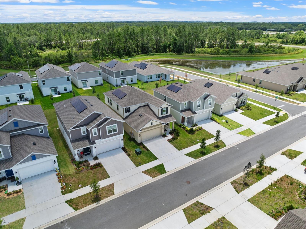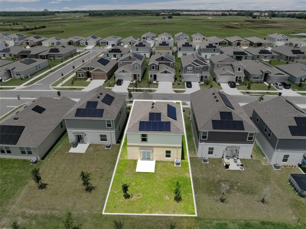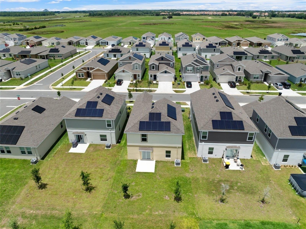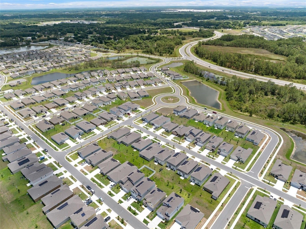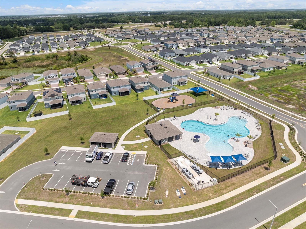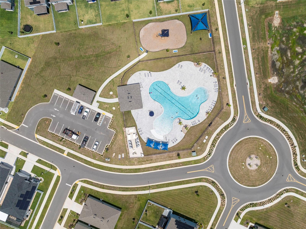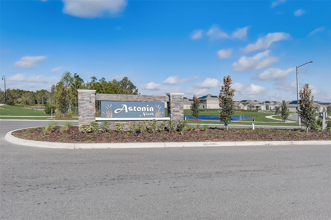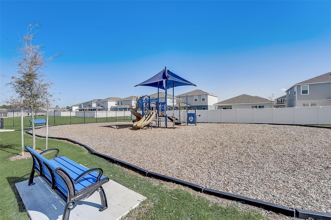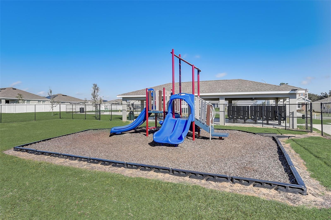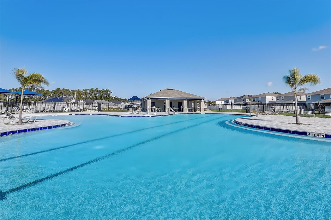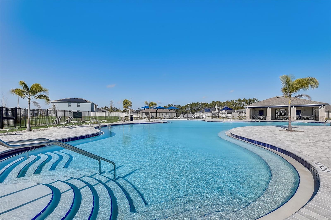526 Hatteras Road
Brokerage Office: 863-676-0200
526 Hatteras Road, DAVENPORT, FL 33837



- MLS#: O6205002 ( Residential )
- Street Address: 526 Hatteras Road
- Viewed: 56
- Price: $418,000
- Price sqft: $143
- Waterfront: No
- Year Built: 2023
- Bldg sqft: 2916
- Bedrooms: 5
- Total Baths: 3
- Full Baths: 2
- 1/2 Baths: 1
- Garage / Parking Spaces: 2
- Days On Market: 411
- Additional Information
- Geolocation: 28.2216 / -81.603
- County: POLK
- City: DAVENPORT
- Zipcode: 33837
- Subdivision: Astonia 40s
- Elementary School: Loughman Oaks Elem
- Middle School: Boone Middle
- Provided by: EXP REALTY LLC
- Contact: Daniel Betancourt
- 407-375-9142

- DMCA Notice
-
DescriptionSeller may consider buyer concessions if made in an offer. Welcome to The Columbia Plan, a beautifully designed two story home in Astonia, featuring five bedrooms, two and a half baths, and a two car garage. The main level offers an open floor plan with a living room, dining area, and modern kitchen with a stunning island and pantry. The Owner Suite includes a walk in shower, dual vanity, and walk in closet. Upstairs are four additional bedrooms, a bath, and a loft. The home boasts new appliances, quartz countertops, and tile flooring in wet areas, plus solar power to reduce electric bills. Astonia residents enjoy a resort style pool, playground, and more. Located near Posner Park for shopping and dining, with easy access to I 4 and theme parks. Close to Disney, this home offers over 2,400 square feet of space with a grand entryway, elegant kitchen, and versatile upstairs bedrooms. With a low HOA fee of $150 year and a no money down purchase option, this property is an incredible opportunity for Florida living. Schedule your showing today! Buyer Agent Friendly.
Property Location and Similar Properties
Property Features
Appliances
- Dishwasher
- Microwave
- Range
- Refrigerator
Association Amenities
- Playground
- Pool
- Tennis Court(s)
Home Owners Association Fee
- 150.00
Association Name
- Highland Community Management /Denise Abercrombie
Carport Spaces
- 0.00
Close Date
- 0000-00-00
Cooling
- Central Air
Country
- US
Covered Spaces
- 0.00
Exterior Features
- Irrigation System
- Lighting
Flooring
- Carpet
- Ceramic Tile
Garage Spaces
- 2.00
Heating
- Central
- Solar
Insurance Expense
- 0.00
Interior Features
- Ninguno
- Other
Legal Description
- ASTONIA NORTH PB 188 PGS 47-61 LOT 242
Levels
- Two
Living Area
- 2370.00
Lot Features
- Paved
- Private
Middle School
- Boone Middle
Area Major
- 33837 - Davenport
Net Operating Income
- 0.00
Occupant Type
- Owner
Open Parking Spaces
- 0.00
Other Expense
- 0.00
Parcel Number
- 27-26-15-704225-002420
Parking Features
- Driveway
- Garage Door Opener
Pets Allowed
- Yes
Property Type
- Residential
Roof
- Shingle
School Elementary
- Loughman Oaks Elem
Sewer
- Public Sewer
Tax Year
- 2023
Township
- 26
Utilities
- Cable Available
- Cable Connected
- Electricity Available
- Electricity Connected
- Public
- Solar
- Underground Utilities
- Water Available
Views
- 56
Virtual Tour Url
- https://www.zillow.com/view-imx/977eb1be-4483-438c-9b23-347a5a6bae66?setAttribution=mls&wl=true&initialViewType=pano&utm_source=dashboard
Water Source
- Public
Year Built
- 2023
Zoning Code
- P-D

- Legacy Real Estate Center Inc
- Dedicated to You! Dedicated to Results!
- 863.676.0200
- dolores@legacyrealestatecenter.com




