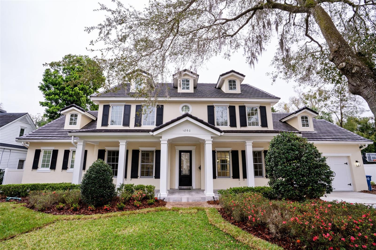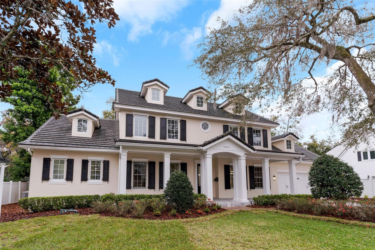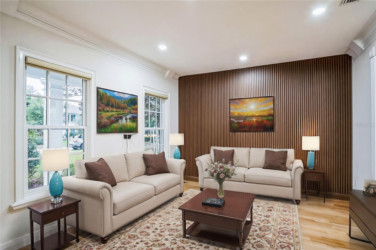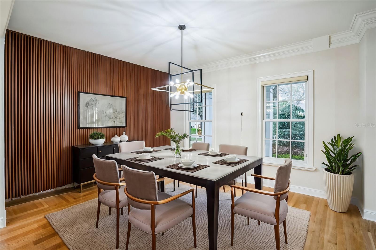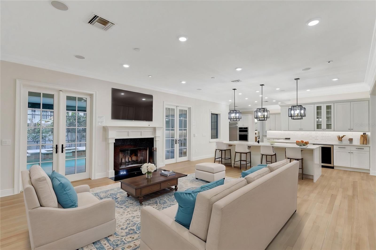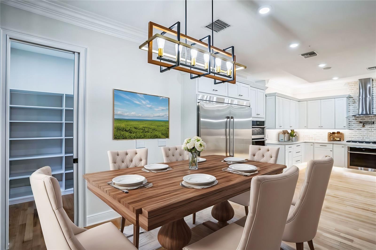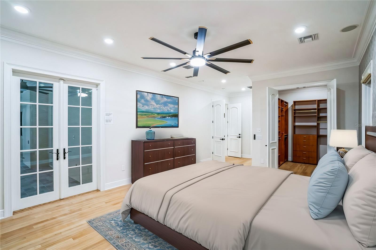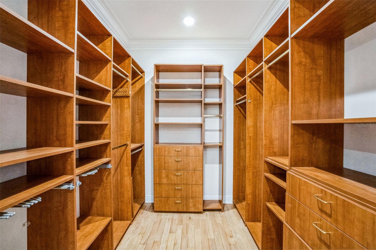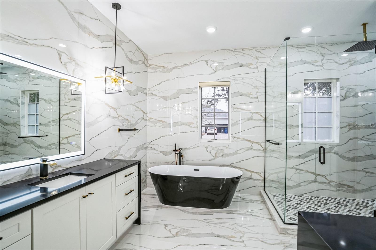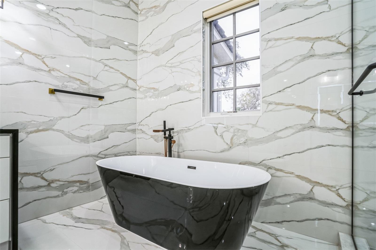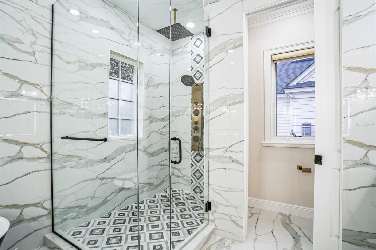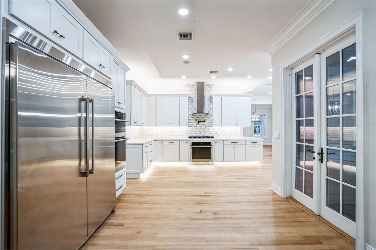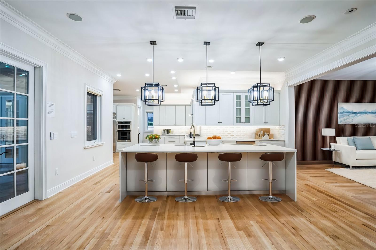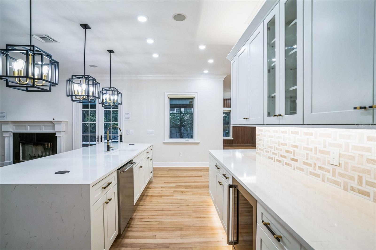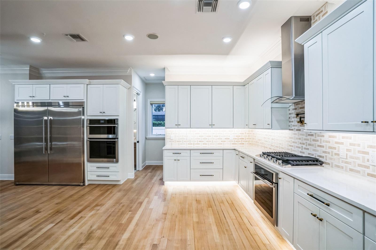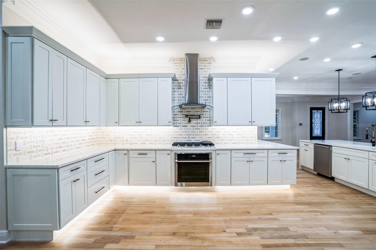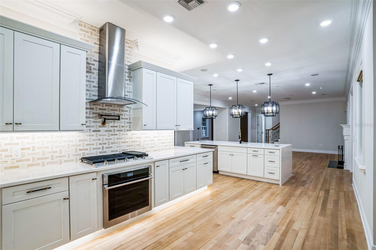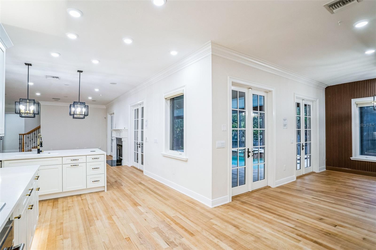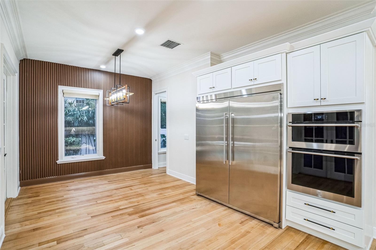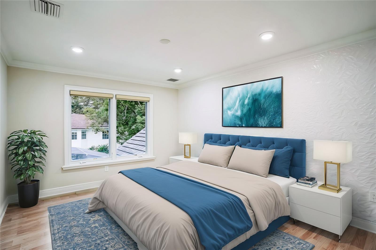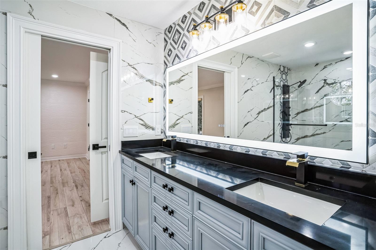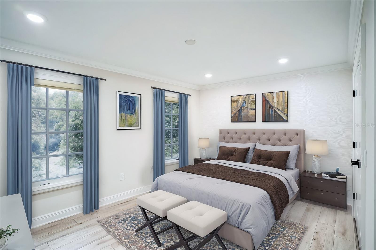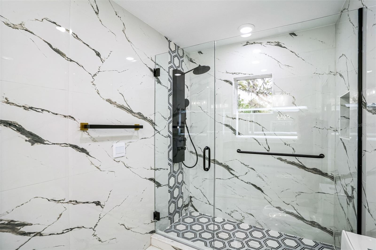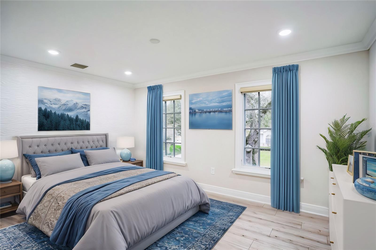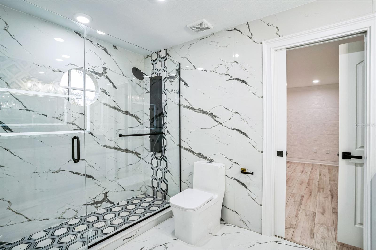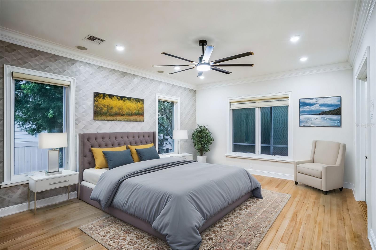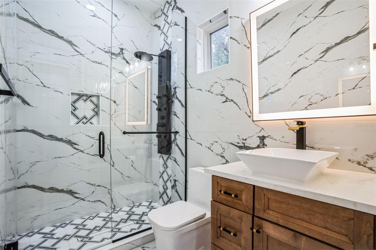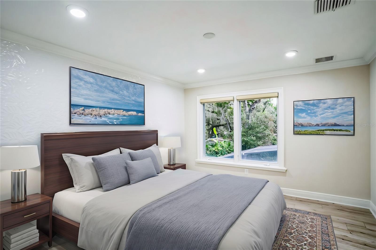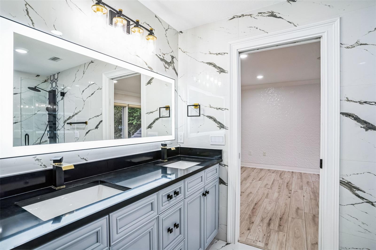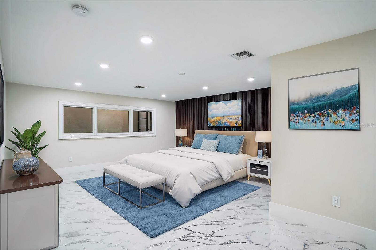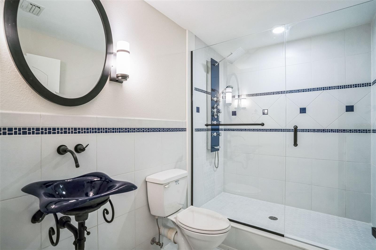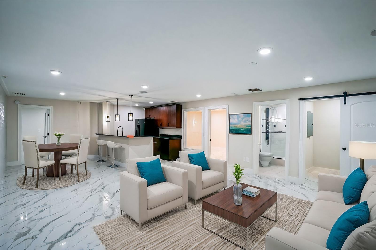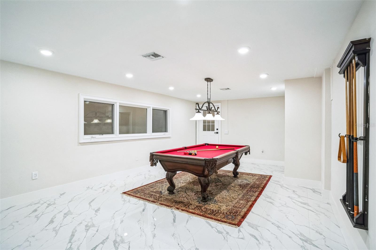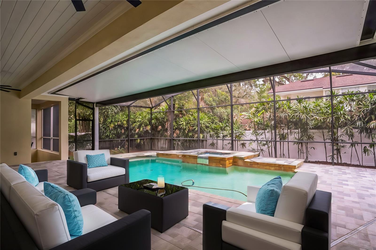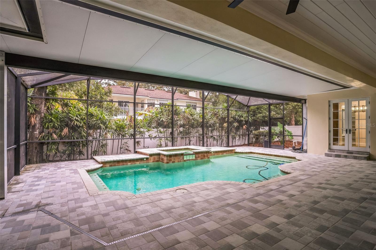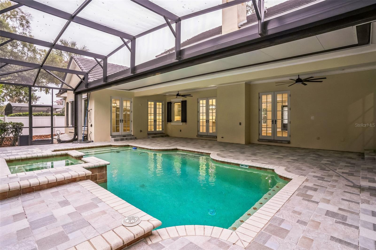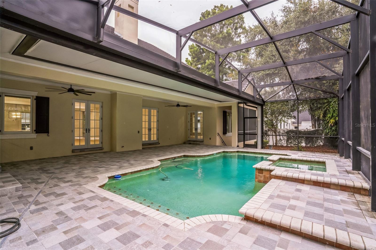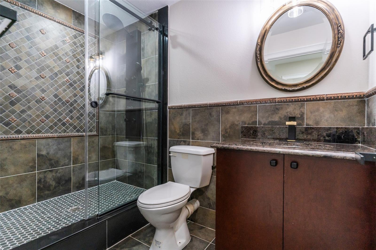1860 Via Contessa
Brokerage Office: 863-676-0200
1860 Via Contessa, WINTER PARK, FL 32789



- MLS#: O6210791 ( Residential )
- Street Address: 1860 Via Contessa
- Viewed: 40
- Price: $2,900,000
- Price sqft: $317
- Waterfront: No
- Year Built: 2003
- Bldg sqft: 9162
- Bedrooms: 8
- Total Baths: 6
- Full Baths: 6
- Garage / Parking Spaces: 2
- Days On Market: 367
- Additional Information
- Geolocation: 28.6154 / -81.3368
- County: ORANGE
- City: WINTER PARK
- Zipcode: 32789
- Subdivision: Lugano Terrace
- Provided by: SIERRA REALTY GROUP LLC
- Contact: Sylvester Harding
- 407-557-3119

- DMCA Notice
-
DescriptionStep into your dream home in Winter Park! This stunning 7,000 SF residence, nestled on a peaceful street in the coveted Vias neighborhood, offers ample space across three levels, making it an ideal choice for those who crave both room to spread out and a welcoming atmosphere. Gorgeous hardwood floors flow throughout the main living areas, enhancing the home's inviting, warm ambiance. The open concept design seamlessly blends living spaces, perfect for both intimate family moments and large gatherings. The chef inspired kitchen is the heart of the home, featuring 42 inch cabinets, gleaming quartz countertops, a gas range, and double ovens. The oversized eat in bar and cozy dining area flow into the spacious family room, keeping the chef engaged with guests at all times. This home offers two expansive primary suites, each providing a peaceful, private retreat. The first and second floors, covering 4,500 SF, include five bedrooms and four baths, while the lower level adds a 2,500 SF in law suite, complete with a spacious primary bedroom, ensuite bath, two secondary bedrooms, a full hallway bath, kitchenette/bar, gym, large living room, and more. Whether you need a quiet hideaway, home office, entertainment space, or hobby room, this home offers endless possibilities. The main floor showcases a thoughtfully designed layout with a private main suite, elegant living and dining areas, and a cozy family room with a gas fireplace. French doors lead to the covered rear patio and pool deck, blending indoor and outdoor living. The well appointed main suite boasts a luxurious bath and custom walk in closet. Upstairs, youll find four bedrooms, two Jack and Jill baths with double sinks, a large laundry room, and a versatile studio/playroom. Custom loft stairs lead to a third floor bonus space, perfect for kids playtime or creative pursuits. The lower level is a true standout, offering 2,500 SF of flexible space. It includes a private living area, kitchenette, breakfast bar, a generously sized primary bedroom with ensuite, two additional bedrooms, a gym, a workshop area, and a game room complete with a pool table. Large window wells bring in natural light, and the space has direct access to the back patio and pool deck. Located in a quiet cul de sac, just minutes from Park Avenue and a short walk to the Winter Park Racquet Club, this exceptional home is in the highly sought after Dommerich/Maitland/Winter Park High School district. Dont miss the opportunity to make this residence your own and fulfill your vision of the perfect Winter Park lifestyle! All measurements and dimensions should be verified.
Property Location and Similar Properties
Property Features
Appliances
- Bar Fridge
- Built-In Oven
- Convection Oven
- Cooktop
- Dishwasher
- Disposal
- Dryer
- Exhaust Fan
- Gas Water Heater
- Microwave
- Range Hood
- Refrigerator
- Tankless Water Heater
- Washer
- Wine Refrigerator
Home Owners Association Fee
- 0.00
Basement
- Finished
Carport Spaces
- 0.00
Close Date
- 0000-00-00
Cooling
- Central Air
- Zoned
Country
- US
Covered Spaces
- 0.00
Exterior Features
- French Doors
- Lighting
- Outdoor Shower
- Rain Gutters
- Sidewalk
- Sliding Doors
Fencing
- Fenced
- Vinyl
Flooring
- Ceramic Tile
- Tile
- Wood
Furnished
- Unfurnished
Garage Spaces
- 2.00
Green Energy Efficient
- HVAC
- Insulation
- Thermostat
Heating
- Central
- Electric
- Heat Pump
- Zoned
Insurance Expense
- 0.00
Interior Features
- Built-in Features
- Ceiling Fans(s)
- Central Vaccum
- Crown Molding
- Eat-in Kitchen
- High Ceilings
- Open Floorplan
- Primary Bedroom Main Floor
- Smart Home
- Solid Surface Counters
- Solid Wood Cabinets
- Split Bedroom
- Stone Counters
- Thermostat
- Walk-In Closet(s)
Legal Description
- LUGANO TERRACE W/4 LOT 18
Levels
- Two
Living Area
- 7000.00
Lot Features
- City Limits
- Landscaped
- Paved
Area Major
- 32789 - Winter Park
Net Operating Income
- 0.00
Occupant Type
- Vacant
Open Parking Spaces
- 0.00
Other Expense
- 0.00
Parcel Number
- 32-21-30-5280-00-180
Parking Features
- Garage Door Opener
- Oversized
Pets Allowed
- Yes
Pool Features
- Gunite
- Heated
- In Ground
- Lighting
- Screen Enclosure
- Tile
Possession
- Close Of Escrow
Property Type
- Residential
Roof
- Tile
Sewer
- Public Sewer
Tax Year
- 2023
Township
- 21
Utilities
- Cable Connected
- Electricity Connected
- Natural Gas Connected
- Public
- Sewer Connected
- Underground Utilities
- Water Connected
Views
- 40
Virtual Tour Url
- https://vimeo.com/1058970687
Water Source
- Public
Year Built
- 2003
Zoning Code
- R-1AA

- Legacy Real Estate Center Inc
- Dedicated to You! Dedicated to Results!
- 863.676.0200
- dolores@legacyrealestatecenter.com

