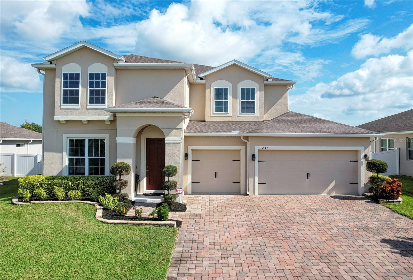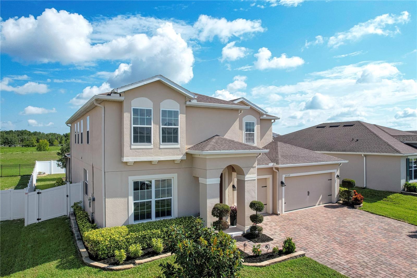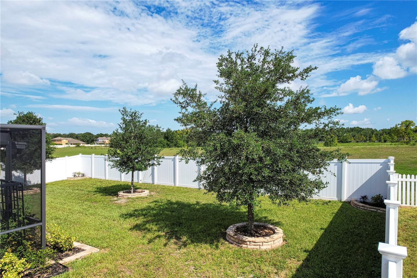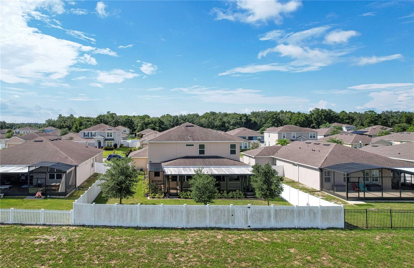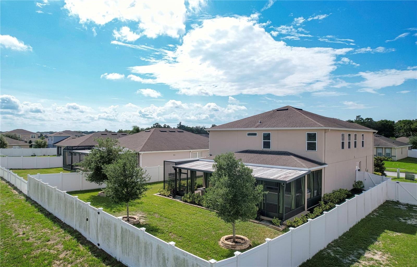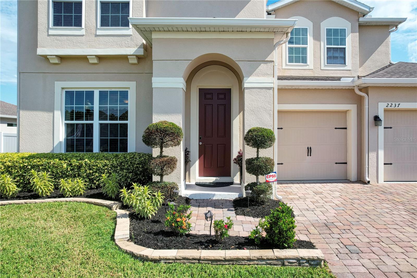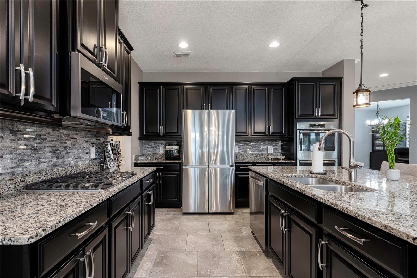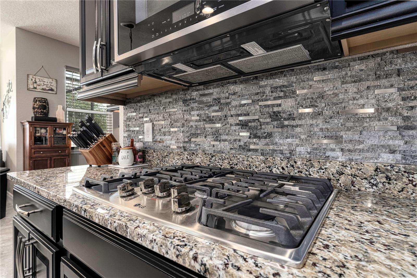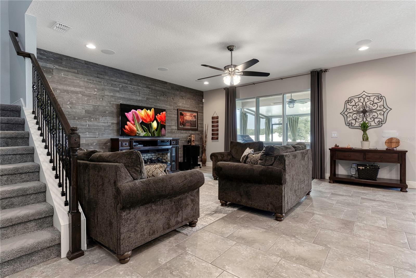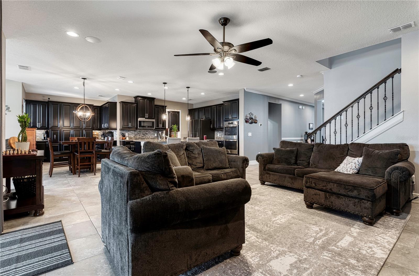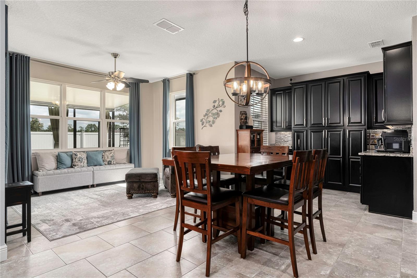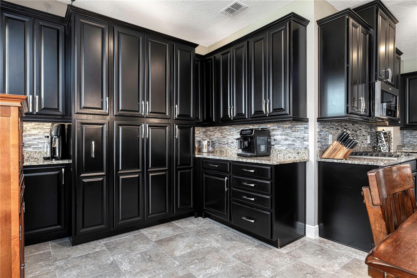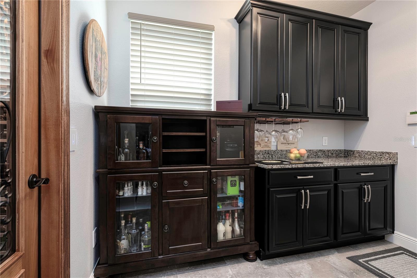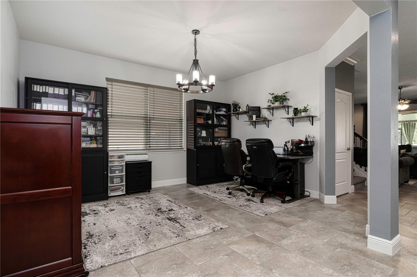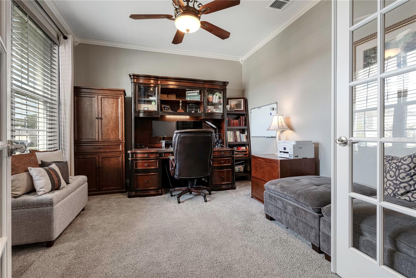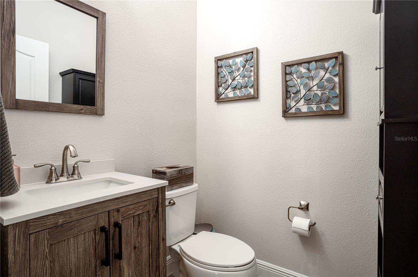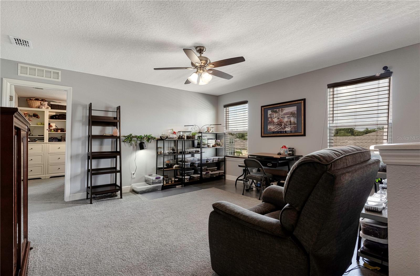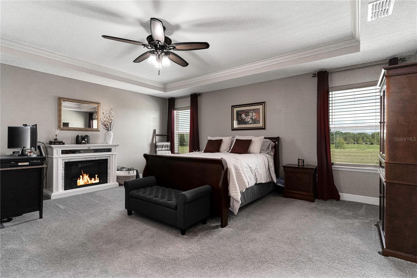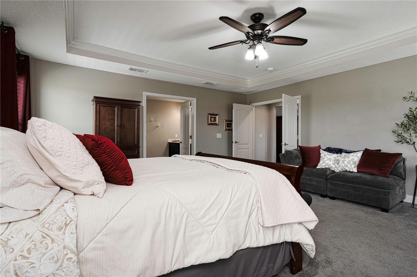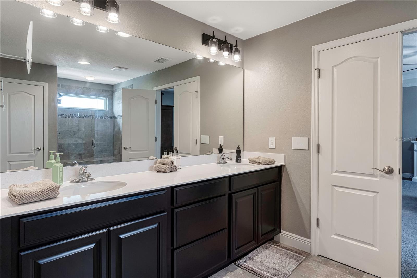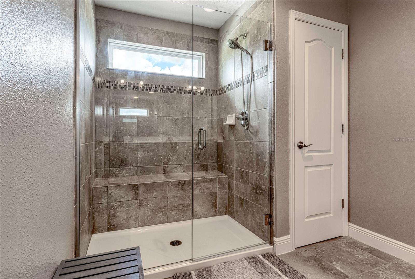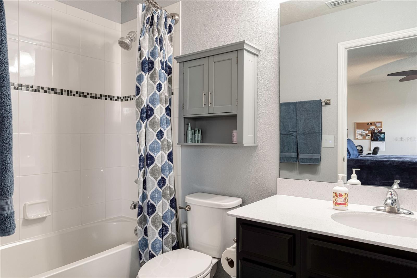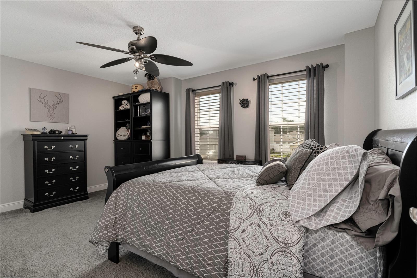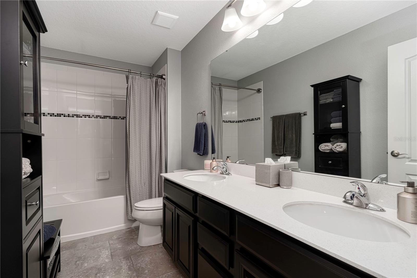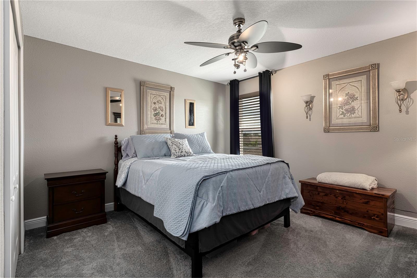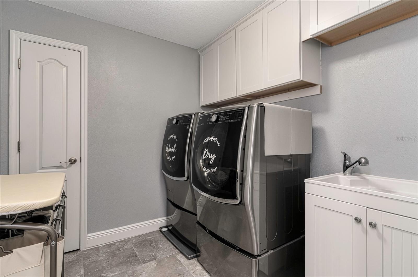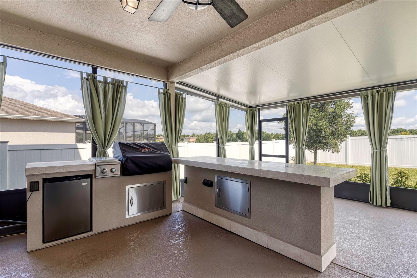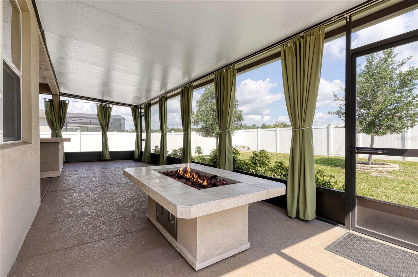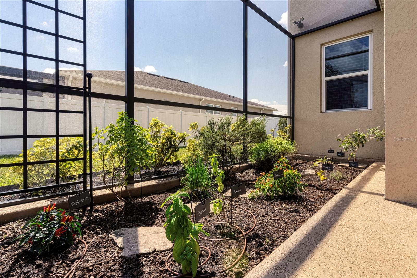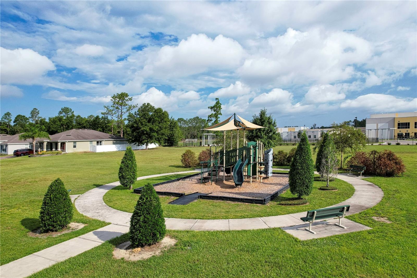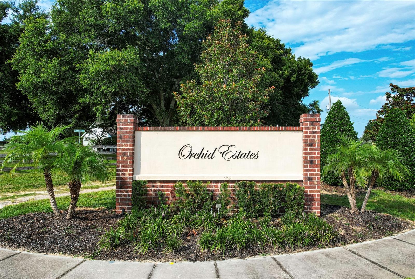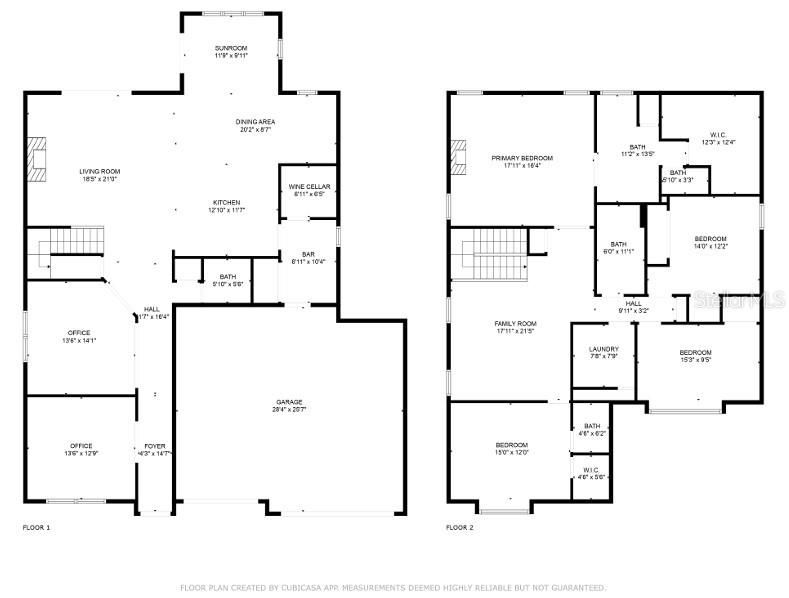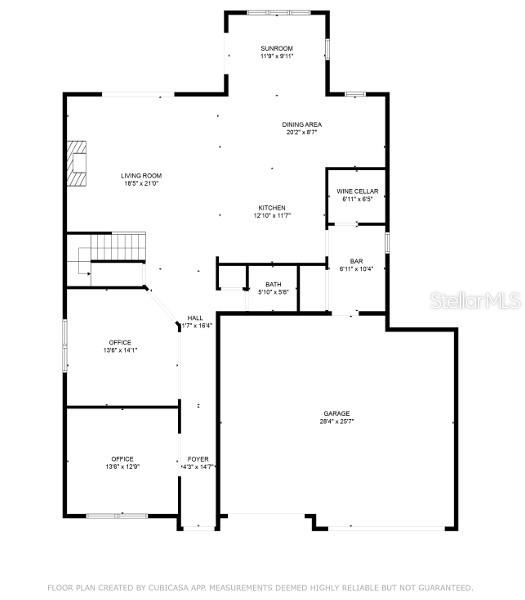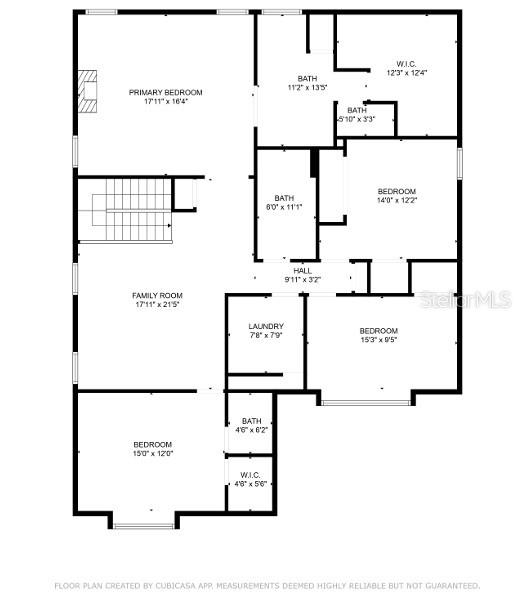2237 Palmetum Loop
Brokerage Office: 863-676-0200
2237 Palmetum Loop, APOPKA, FL 32712



- MLS#: O6232108 ( Residential )
- Street Address: 2237 Palmetum Loop
- Viewed: 24
- Price: $665,000
- Price sqft: $146
- Waterfront: No
- Year Built: 2018
- Bldg sqft: 4541
- Bedrooms: 5
- Total Baths: 4
- Full Baths: 3
- 1/2 Baths: 1
- Garage / Parking Spaces: 3
- Days On Market: 123
- Additional Information
- Geolocation: 28.7471 / -81.5467
- County: ORANGE
- City: APOPKA
- Zipcode: 32712
- Subdivision: Orchid Estates
- Elementary School: Apopka Elem
- Middle School: Apopka
- High School: Apopka
- Provided by: EXP REALTY LLC
- Contact: Todd Schroth, PA
- 407-641-2808
- DMCA Notice
-
DescriptionDont miss the chance to own this stunning 4 bedroom, 3.5 bath home with a dedicated home office, offering over 3,600 sq ft of meticulously crafted living space. From the custom landscaping to the extended lanai featuring a private organic garden, every exterior detail has been thoughtfully upgraded. The outdoor space is an entertainer's dream, complete with a custom built Paradise Grills kitchen, bar, and fire pit. The fully fenced yard, seamless gutters, overhead storage racks in the 3 car garage, and WiFi controlled exterior lighting offer both convenience and style. Step inside to discover a beautifully appointed kitchen, highlighted by a floor to ceiling double door pantry, roll out drawers, and a pullout spice rack. Custom lighting, paired with Italian iotty tempered glass smart switches, adds a modern touch throughout the home. The first floor features a reclaimed barnwood accent wall in the living room, a remodeled study, and an updated powder room. One of the standout features of this home is the 500 bottle climate controlled wine room, complete with slate wall tile, Mahogany racking, and a custom Mahogany door, adjacent to a private bar roomideal for hosting. Upstairs, the oversized Primary Suite serves as a private retreat, with an ensuite bathroom featuring a walk in shower, dual vanities, and a custom walk in closet. The second floor also includes an expansive second bedroom with its own ensuite bath and walk in closet, a centrally located family room perfect for gathering, and a convenient laundry room situated near the bedrooms. The third and fourth bedrooms share a well appointed bathroom.
Property Location and Similar Properties
Property Features
Appliances
- Built-In Oven
- Dishwasher
- Disposal
- Dryer
- Microwave
- Range
- Washer
- Wine Refrigerator
Home Owners Association Fee
- 225.00
Association Name
- Artemis Lifestyles LLC
Carport Spaces
- 0.00
Close Date
- 0000-00-00
Cooling
- Central Air
Country
- US
Covered Spaces
- 0.00
Exterior Features
- Garden
- Irrigation System
- Lighting
Fencing
- Vinyl
Flooring
- Carpet
- Ceramic Tile
Garage Spaces
- 3.00
Heating
- Central
- Electric
High School
- Apopka High
Interior Features
- Ceiling Fans(s)
Legal Description
- ORCHID ESTATES 93/44 LOT 33
Levels
- Two
Living Area
- 3600.00
Middle School
- Apopka Middle
Area Major
- 32712 - Apopka
Net Operating Income
- 0.00
Occupant Type
- Owner
Parcel Number
- 18-20-28-6200-00-330
Pets Allowed
- Yes
Property Type
- Residential
Roof
- Shingle
School Elementary
- Apopka Elem
Sewer
- Public Sewer
Tax Year
- 2023
Township
- 20
Utilities
- BB/HS Internet Available
- Cable Available
- Electricity Connected
- Natural Gas Connected
- Sewer Connected
- Water Connected
Views
- 24
Virtual Tour Url
- https://www.zillow.com/view-3d-home/14b5a3ae-7309-4659-9a5e-b8f16e624405?setAttribution=mls&wl=true&utm_source=dashboard
Water Source
- Public
Year Built
- 2018
Zoning Code
- PUD

- Legacy Real Estate Center Inc
- Dedicated to You! Dedicated to Results!
- 863.676.0200
- dolores@legacyrealestatecenter.com

