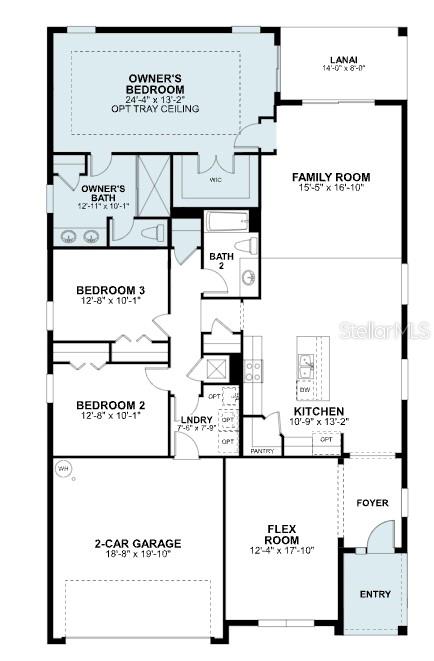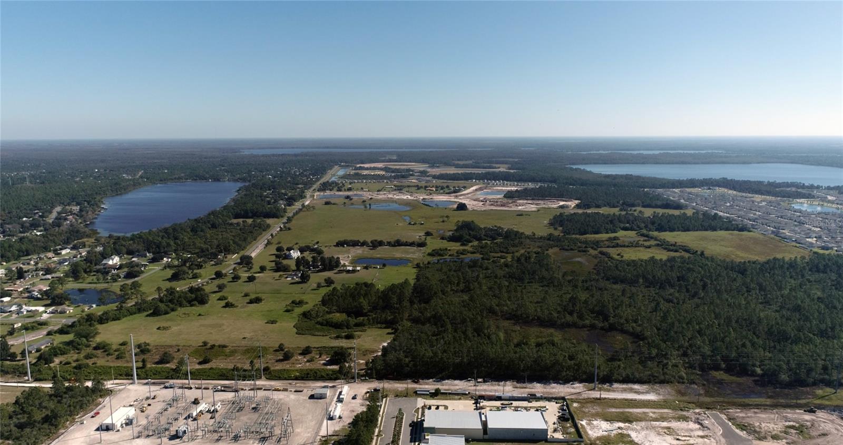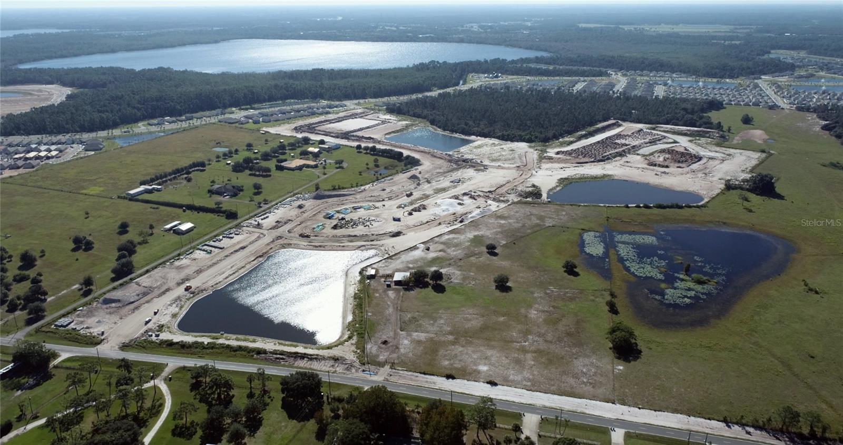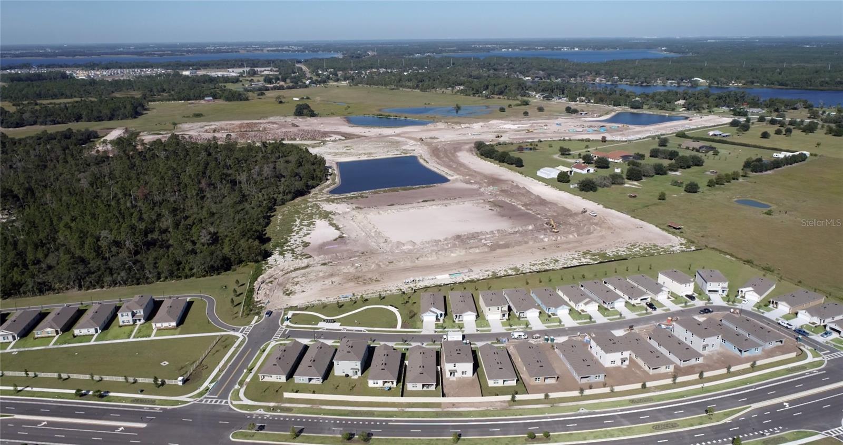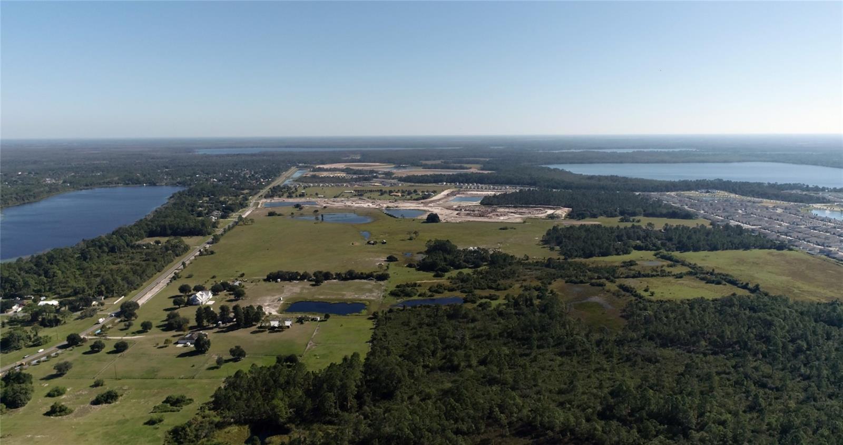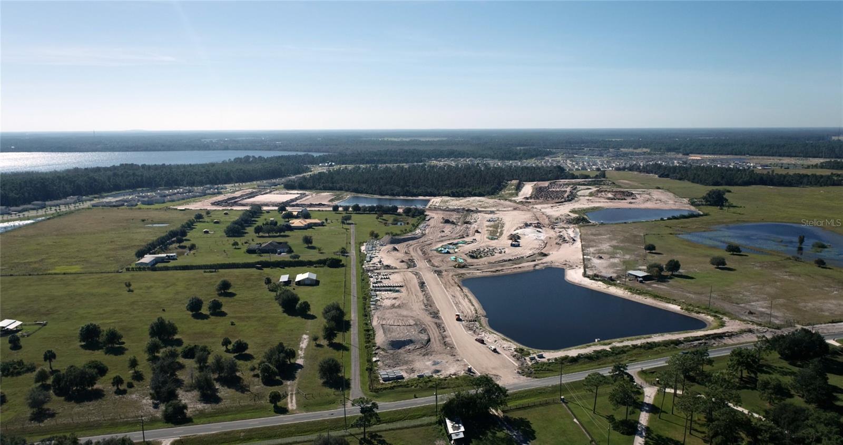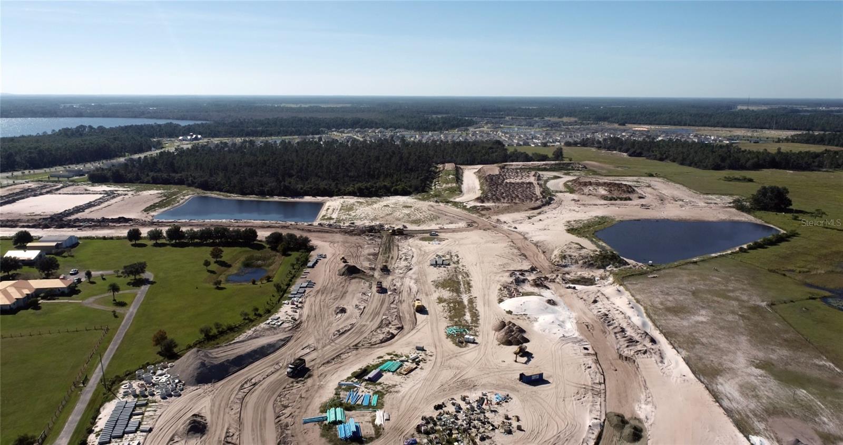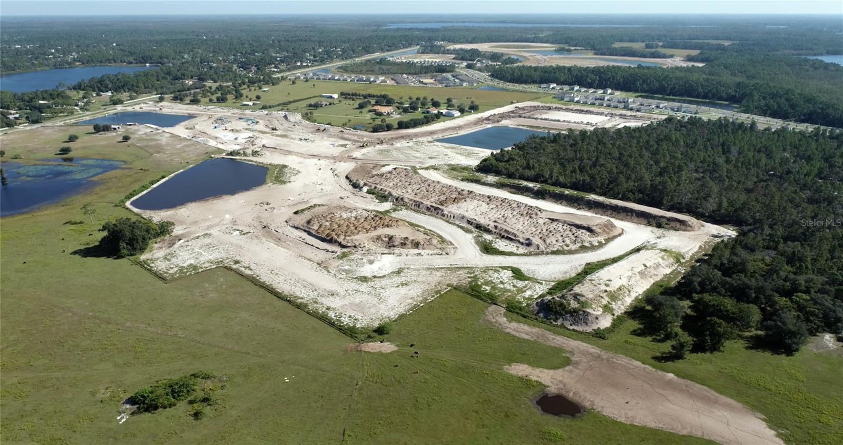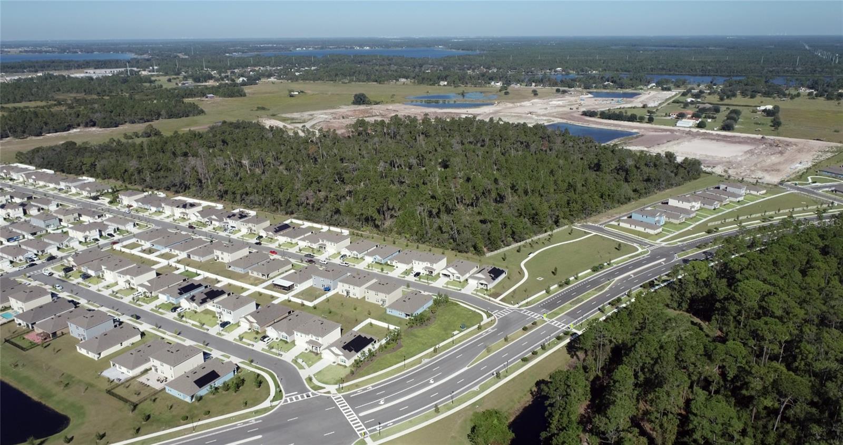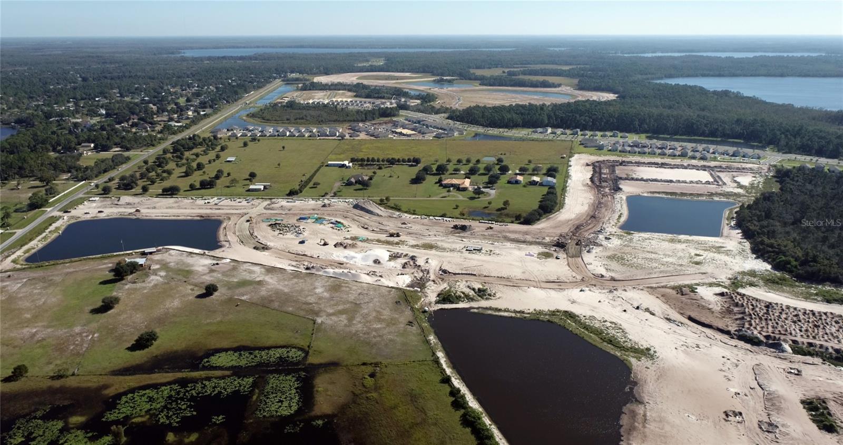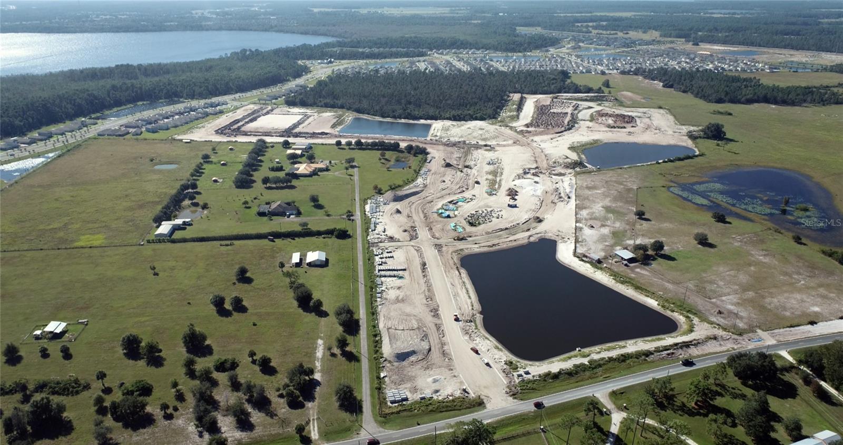2613 Great Heron Avenue
Brokerage Office: 863-676-0200
2613 Great Heron Avenue, SAINT CLOUD, FL 34771



- MLS#: O6241102 ( Residential )
- Street Address: 2613 Great Heron Avenue
- Viewed: 7
- Price: $444,990
- Price sqft: $167
- Waterfront: No
- Year Built: 2024
- Bldg sqft: 2665
- Bedrooms: 3
- Total Baths: 2
- Full Baths: 2
- Garage / Parking Spaces: 2
- Days On Market: 101
- Additional Information
- Geolocation: 28.2264 / -81.1626
- County: OSCEOLA
- City: SAINT CLOUD
- Zipcode: 34771
- Subdivision: Bay Lake Farms At Saint Cloud
- Elementary School: Harmony Community
- Middle School: Harmony
- High School: Harmony
- Provided by: KELLER WILLIAMS ADVANTAGE REALTY
- Contact: Stacie Brown Kelly
- 407-977-7600
- DMCA Notice
-
DescriptionUnder Construction. Welcome to this charming 3 bedroom, 2 bathroom home located at 2613 Great Heron Avenue in Saint Cloud, Florida. Situated in a vibrant community, this new construction home offers modern comforts and convenience to its future occupants. The well thought out floorplan provides a comfortable and functional living space, making it an ideal setting for families or individuals looking for a place to call home. Step inside and be greeted by the flex room just off the foyer. The home features a bright and airy kitchen, perfect for culinary enthusiasts. With ample cabinet space and modern appliances, preparing delicious meals will be a breeze. The kitchen seamlessly flows into the dining area, creating a perfect space for hosting gatherings or enjoying family dinners. The home boasts 2 well appointed full bathrooms that offer both style and convenience. The bedrooms are generously sized, providing a cozy retreat for relaxation after a long day. Your owner's bedroom comes complete with a deluxe owner's bathroom, adding a touch of luxury to your everyday routine.
Property Location and Similar Properties
Property Features
Appliances
- Dishwasher
- Disposal
- Exhaust Fan
- Microwave
- Range
Association Amenities
- Playground
- Pool
Home Owners Association Fee
- 125.00
Home Owners Association Fee Includes
- Pool
Association Name
- Hunter Chastain
Association Phone
- 407-472-2471
Builder Model
- Capistrano II
Builder Name
- MI Homes
Carport Spaces
- 0.00
Close Date
- 0000-00-00
Cooling
- Central Air
Country
- US
Covered Spaces
- 0.00
Exterior Features
- Sidewalk
- Sliding Doors
Flooring
- Carpet
- Ceramic Tile
Garage Spaces
- 2.00
Heating
- Central
High School
- Harmony High
Insurance Expense
- 0.00
Interior Features
- Eat-in Kitchen
- Living Room/Dining Room Combo
- Open Floorplan
- Primary Bedroom Main Floor
- Walk-In Closet(s)
Legal Description
- BAY LAKE FARMS AT SAINT CLOUD PB 34 PGS 165-171 LOT 12
Levels
- One
Living Area
- 2092.00
Middle School
- Harmony Middle
Area Major
- 34771 - St Cloud (Magnolia Square)
Net Operating Income
- 0.00
Occupant Type
- Vacant
Open Parking Spaces
- 0.00
Other Expense
- 0.00
Parcel Number
- 13-26-31-3673-0001-0120
Pets Allowed
- Yes
Property Condition
- Under Construction
Property Type
- Residential
Roof
- Shingle
School Elementary
- Harmony Community School (K-5)
Sewer
- Public Sewer
Tax Year
- 2023
Township
- 26
Utilities
- Public
Virtual Tour Url
- https://my.matterport.com/show/?m=hD4UFUNKTkn
Water Source
- Public
Year Built
- 2024
Zoning Code
- RES

- Legacy Real Estate Center Inc
- Dedicated to You! Dedicated to Results!
- 863.676.0200
- dolores@legacyrealestatecenter.com




