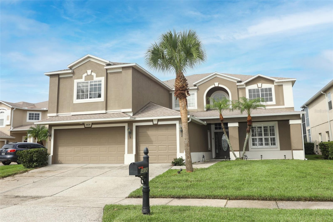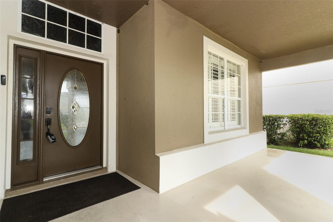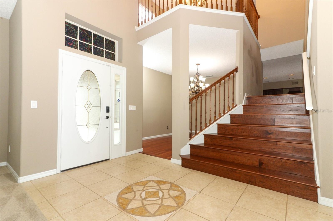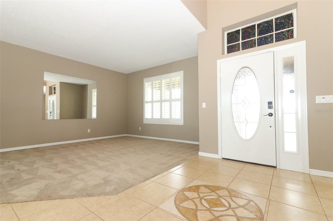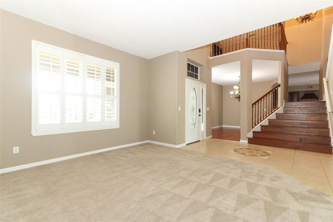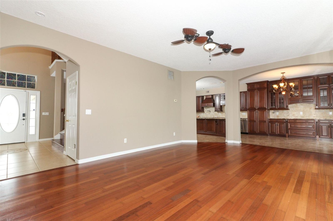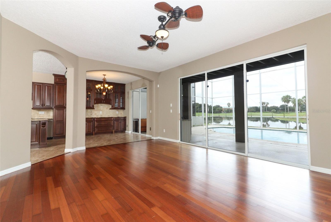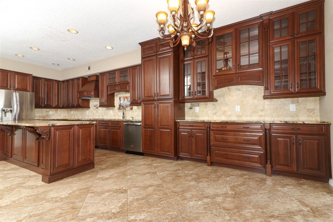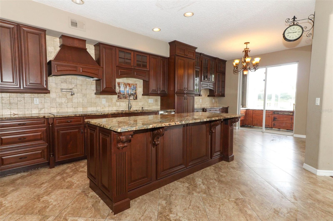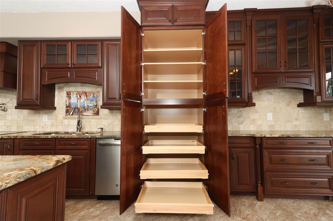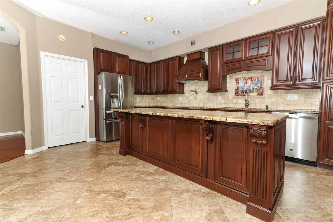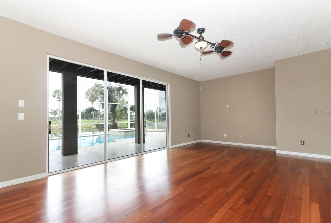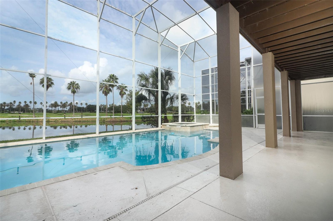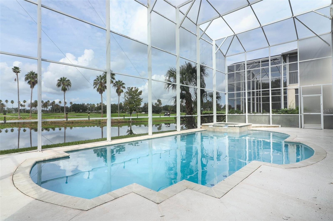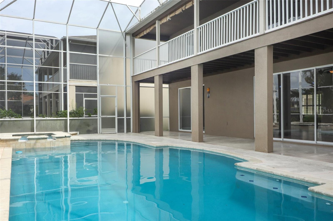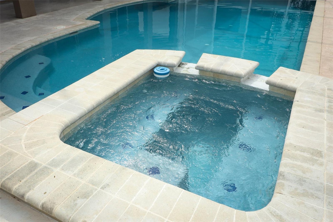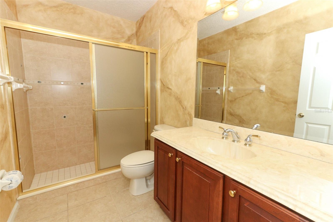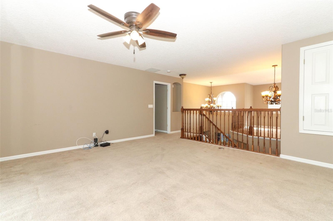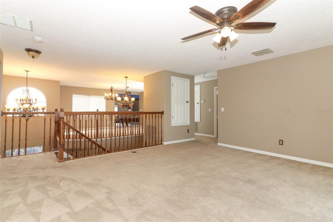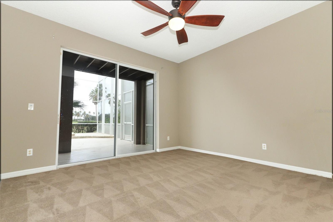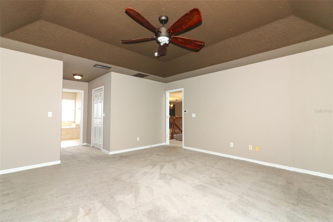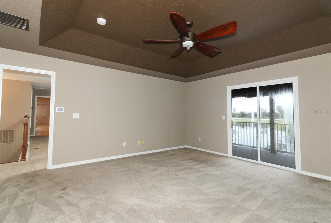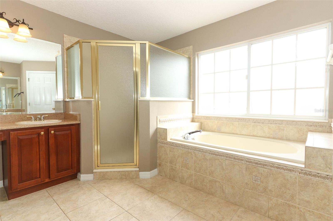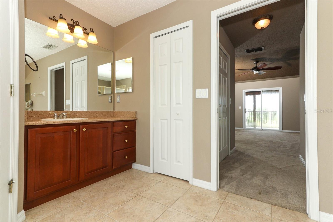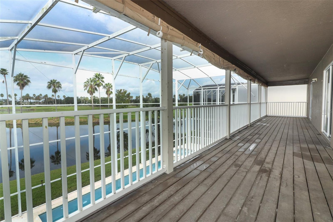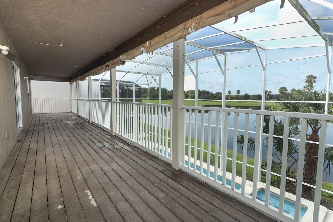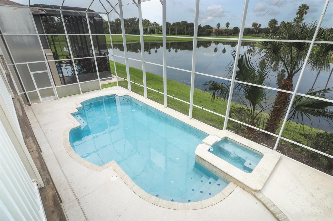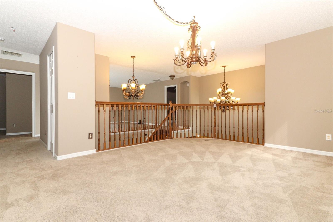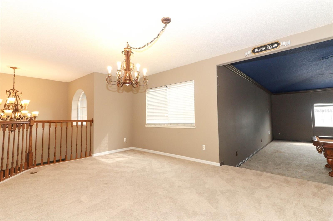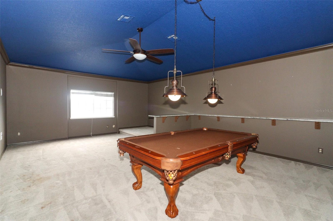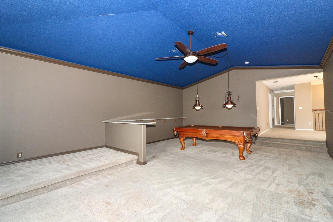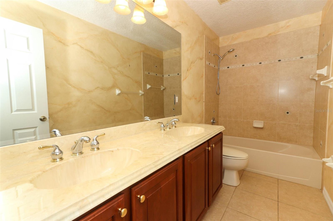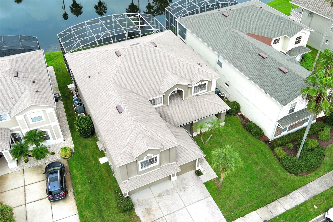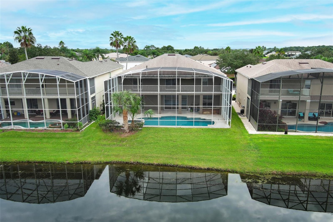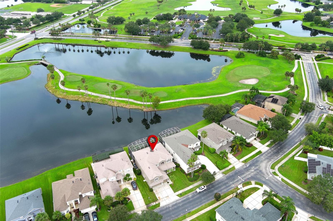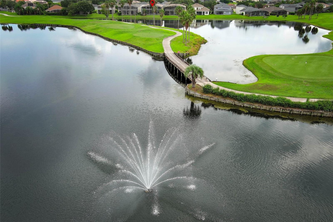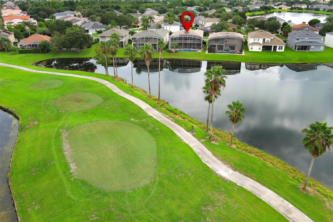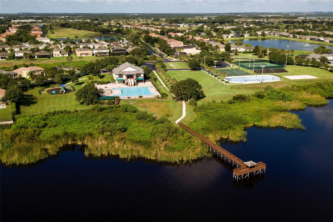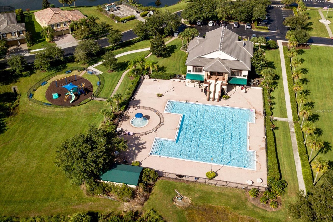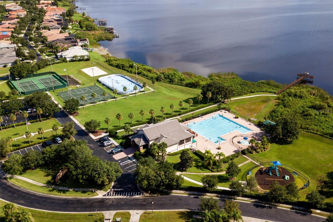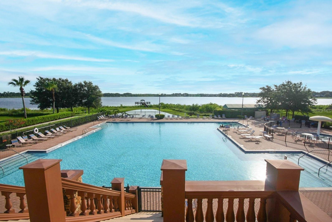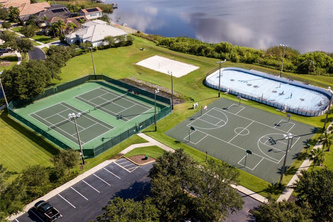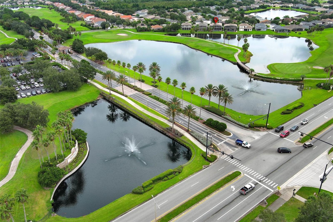14126 Fox Glove Street
Brokerage Office: 863-676-0200
14126 Fox Glove Street, WINTER GARDEN, FL 34787



- MLS#: O6241620 ( Residential )
- Street Address: 14126 Fox Glove Street
- Viewed: 163
- Price: $849,900
- Price sqft: $154
- Waterfront: No
- Year Built: 2003
- Bldg sqft: 5524
- Bedrooms: 4
- Total Baths: 3
- Full Baths: 3
- Garage / Parking Spaces: 3
- Days On Market: 178
- Additional Information
- Geolocation: 28.5156 / -81.6088
- County: ORANGE
- City: WINTER GARDEN
- Zipcode: 34787
- Subdivision: Stoneybrook West Ut 04 48 48
- Elementary School: Whispering Oak Elem
- Middle School: SunRidge Middle
- High School: West Orange High
- Provided by: HOMEVEST REALTY
- Contact: Lora King
- 407-897-5400

- DMCA Notice
-
DescriptionDon't let the days on the market fool you! This home has undergone a major transformation and it's finally ready for the most discriminate buyer! This stunning home not only offers breathtaking waterfront views overlooking the golf course but also provides over 3,800 sq. ft. of living spaceperfect for large families who love to entertain while maintaining their own privacy. Multiple rooms throughout allow incredible flexibility, including a game room, theatre room, bonus room, office space, and moreendless possibilities to suit your lifestyle. IMPROVEMENTS INCLUDE FRESHLY PAINTED INTERIOR, CARPET, LIGHTING, POOL SCREENING, NEWER ROOF, REMODELED KITCHEN and more! The kitchen is a chef's dream, featuring soft close cabinets, high end appliances, a walk in pantry, and an oversized cabinet pantry with drawers and shelves, offering abundant storage and counter space. Both the kitchen and family room open to the outdoor pool and spa area through double and triple sliders, seamlessly extending your living and entertaining spaces to the covered lanai that spans the width of the home. Downstairs, a spacious guest bedroom with pool access via double sliders provides convenience and privacy. Storage is abundant, with space under the stairs. The primary suite is a true retreat, featuring double walk in closets, a tray ceiling, and sliding doors to a balcony that stretches the length of the home. The en suite bathroom includes a jetted tub, walk in shower, dual vanities and a linen closet. Just outside the primary suite is a large, versatile room that also offers balcony accessperfect for a private living space, office, or playroom. The theatre room features an elevated platform for movie nights and includes a pool table, along with a granite bar running the length of the wall for convenient seating during games. This home provides the space and comfort for large families to spread out while enjoying resort style amenities. Stoneybrook West offers an 18 hole golf course, community pool, fitness center, walking trails, a restaurant, and 24 hour security within a gated community. Call today for a private showing!
Property Location and Similar Properties
Property Features
Appliances
- Built-In Oven
- Cooktop
- Dishwasher
- Disposal
- Dryer
- Electric Water Heater
- Exhaust Fan
- Kitchen Reverse Osmosis System
- Microwave
- Range Hood
- Refrigerator
- Washer
Association Amenities
- Basketball Court
- Cable TV
- Clubhouse
- Fitness Center
- Gated
- Golf Course
- Playground
- Pool
- Recreation Facilities
- Security
- Tennis Court(s)
- Trail(s)
Home Owners Association Fee
- 699.52
Home Owners Association Fee Includes
- Guard - 24 Hour
- Cable TV
- Pool
- Internet
- Management
Association Name
- Theresa Grace
Association Phone
- 4072876091
Carport Spaces
- 0.00
Close Date
- 0000-00-00
Cooling
- Central Air
Country
- US
Covered Spaces
- 0.00
Exterior Features
- Balcony
- Irrigation System
- Rain Gutters
- Shade Shutter(s)
- Sidewalk
- Sliding Doors
Flooring
- Carpet
- Ceramic Tile
- Hardwood
- Laminate
Garage Spaces
- 3.00
Heating
- Central
High School
- West Orange High
Interior Features
- Ceiling Fans(s)
- Eat-in Kitchen
- High Ceilings
- Open Floorplan
- PrimaryBedroom Upstairs
- Split Bedroom
- Stone Counters
- Thermostat
- Tray Ceiling(s)
- Walk-In Closet(s)
Legal Description
- STONEYBROOK WEST UT 4 48/48 LOT 6 BLK 9
Levels
- Two
Living Area
- 3807.00
Lot Features
- City Limits
- Landscaped
- Near Golf Course
- Sidewalk
- Paved
Middle School
- SunRidge Middle
Area Major
- 34787 - Winter Garden/Oakland
Net Operating Income
- 0.00
Occupant Type
- Vacant
Parcel Number
- 03-23-27-8234-09-006
Parking Features
- Driveway
- Garage Door Opener
Pets Allowed
- Yes
Pool Features
- Gunite
Possession
- Close of Escrow
Property Condition
- Completed
Property Type
- Residential
Roof
- Shingle
School Elementary
- Whispering Oak Elem
Sewer
- Public Sewer
Style
- Contemporary
Tax Year
- 2023
Township
- 23
Utilities
- BB/HS Internet Available
- Cable Available
- Electricity Connected
- Sewer Connected
- Sprinkler Meter
- Street Lights
- Underground Utilities
- Water Connected
View
- Golf Course
- Water
Views
- 163
Virtual Tour Url
- https://www.propertypanorama.com/instaview/stellar/O6241620
Water Source
- Public
Year Built
- 2003
Zoning Code
- PUD

- Legacy Real Estate Center Inc
- Dedicated to You! Dedicated to Results!
- 863.676.0200
- dolores@legacyrealestatecenter.com

