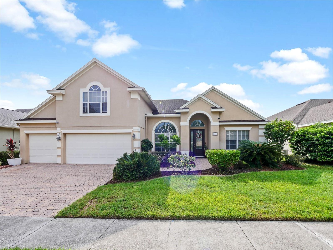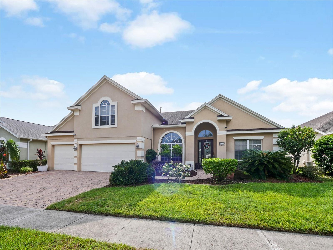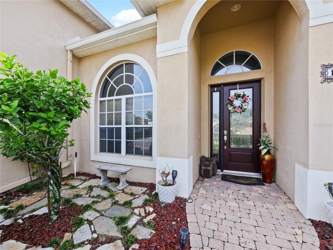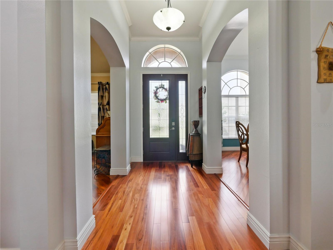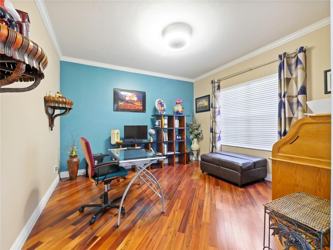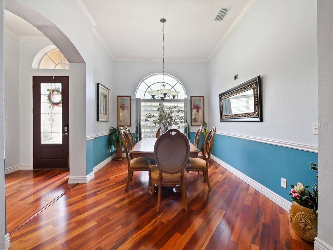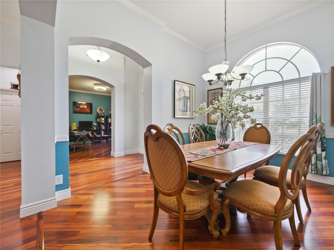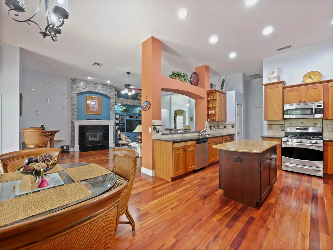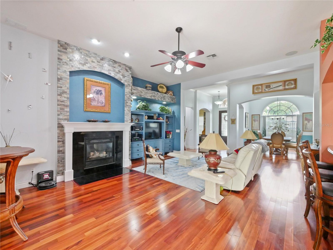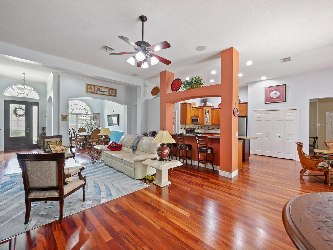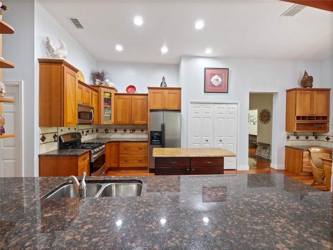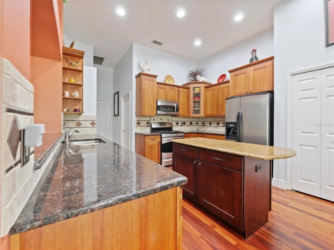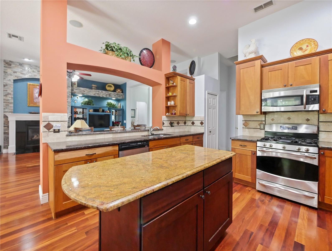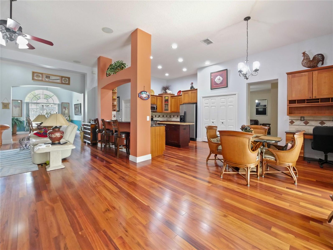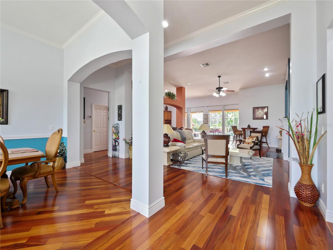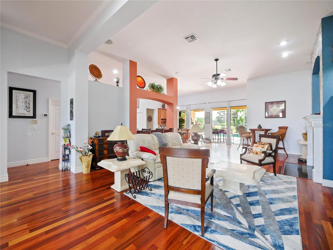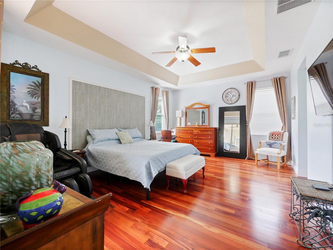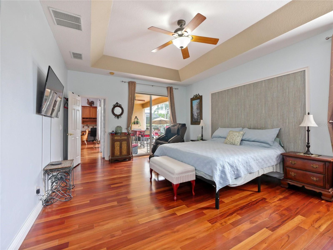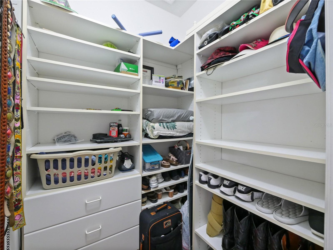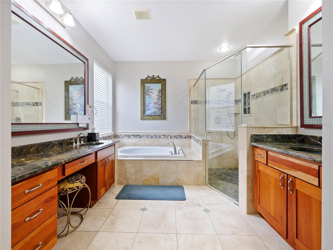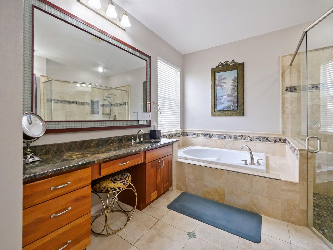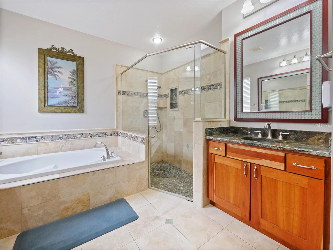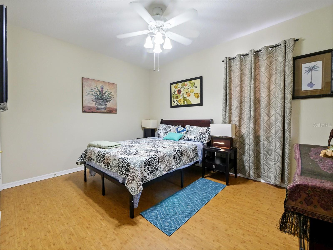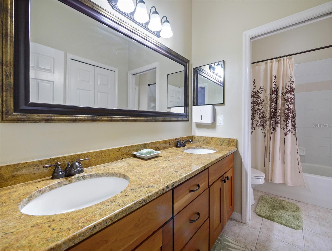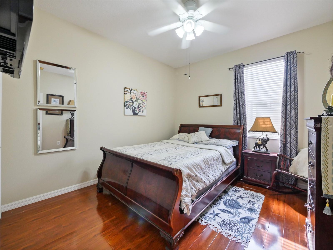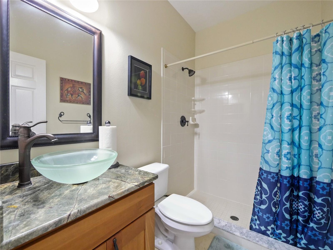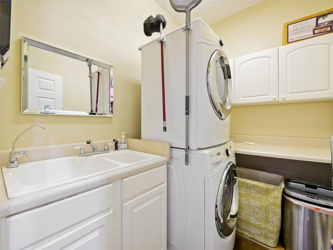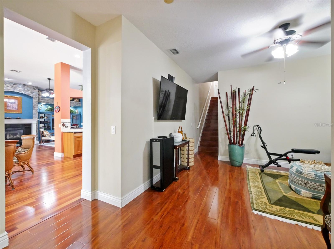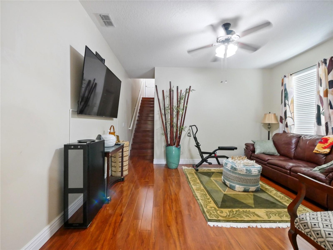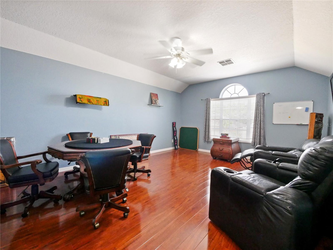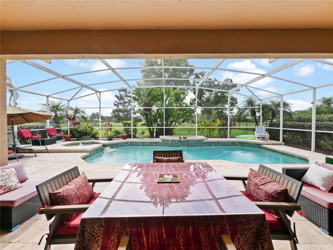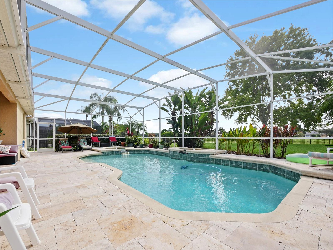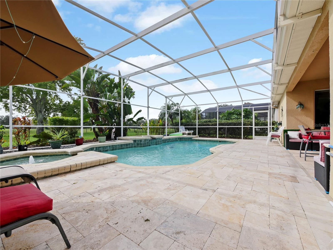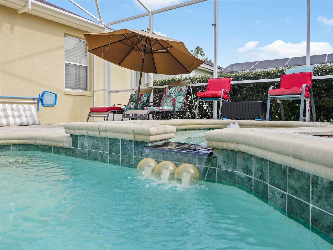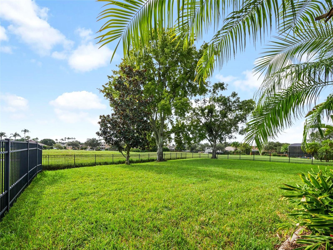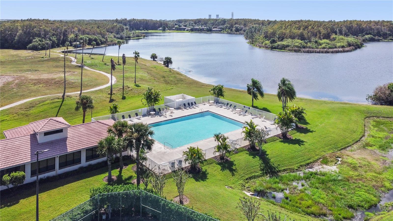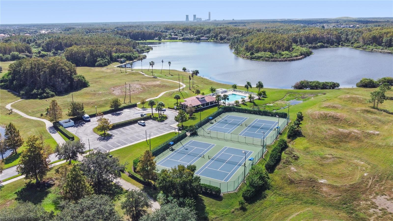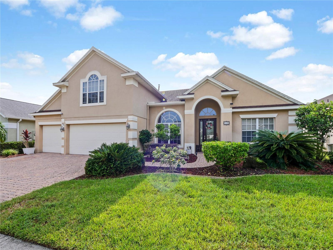113 Walton Heath Drive
Brokerage Office: 863-676-0200
113 Walton Heath Drive, ORLANDO, FL 32828



- MLS#: O6242654 ( Residential )
- Street Address: 113 Walton Heath Drive
- Viewed: 14
- Price: $724,900
- Price sqft: $185
- Waterfront: No
- Year Built: 1999
- Bldg sqft: 3914
- Bedrooms: 4
- Total Baths: 3
- Full Baths: 3
- Garage / Parking Spaces: 3
- Days On Market: 96
- Additional Information
- Geolocation: 28.5325 / -81.1717
- County: ORANGE
- City: ORLANDO
- Zipcode: 32828
- Subdivision: Augusta
- Elementary School: Sunrise Elem
- Middle School: Discovery Middle
- High School: Timber Creek High
- Provided by: REALTY BY DESIGN
- Contact: Donna Hall
- 407-617-0296

- DMCA Notice
-
DescriptionAbsolutely stunning, upgraded and move in ready executive home in the preserves at eastwood!!! 4 bedroom, 3 bath, 3 car garage, pool, spa, and a fenced in yard in this beautiful, gated and centrally located community in east orlando! This home has been tastefully updated with engineered hardwood floors and neutral colors throughout, upgraded baths with granite counters, and the gourmet kitchen includes stainless appliances, granite counters, 42 cabinets and decoratve shelving. The bedrooms are oversized and the primary bedroom boasts an amazing designer closet making organization a breeze! The floor plan is spacious and allows for privacy, and the secondary bedrooms enjoy a flex room between them. The backyard offers not only privacy, but is also a perfect entertainment area with the pool and spa, and includes lots of space for games and recreation for all ages! The neighborhood is convenient to all major roadways, schools, shopping, restaurants and orlando international dont miss this one you wont be disappointed!
Property Location and Similar Properties
Property Features
Appliances
- Dishwasher
- Disposal
- Gas Water Heater
- Microwave
- Range
- Refrigerator
Association Amenities
- Basketball Court
Home Owners Association Fee
- 547.98
Home Owners Association Fee Includes
- Cable TV
- Pool
- Escrow Reserves Fund
- Internet
- Recreational Facilities
- Security
Association Name
- Richard Eckelberry
Association Phone
- 407-823-9494
Carport Spaces
- 0.00
Close Date
- 0000-00-00
Cooling
- Central Air
- Zoned
Country
- US
Covered Spaces
- 0.00
Exterior Features
- Irrigation System
- Sidewalk
- Sliding Doors
Fencing
- Fenced
Flooring
- Bamboo
- Ceramic Tile
- Hardwood
Garage Spaces
- 3.00
Heating
- Central
- Natural Gas
- Zoned
High School
- Timber Creek High
Insurance Expense
- 0.00
Interior Features
- Cathedral Ceiling(s)
- Ceiling Fans(s)
- Chair Rail
- Eat-in Kitchen
- Primary Bedroom Main Floor
- Solid Surface Counters
- Split Bedroom
- Walk-In Closet(s)
Legal Description
- AUGUSTA 37/126 LOT 44
Levels
- Two
Living Area
- 3050.00
Lot Features
- In County
- Landscaped
- Sidewalk
Middle School
- Discovery Middle
Area Major
- 32828 - Orlando/Alafaya/Waterford Lakes
Net Operating Income
- 0.00
Occupant Type
- Owner
Open Parking Spaces
- 0.00
Other Expense
- 0.00
Parcel Number
- 36-22-31-0260-00-440
Parking Features
- Driveway
Pets Allowed
- Yes
Pool Features
- Auto Cleaner
- Gunite
- Lighting
- Screen Enclosure
Possession
- Close of Escrow
Property Condition
- Completed
Property Type
- Residential
Roof
- Shingle
School Elementary
- Sunrise Elem
Sewer
- Public Sewer
Tax Year
- 2023
Township
- 22
Utilities
- Cable Connected
- Electricity Connected
- Public
- Water Connected
View
- Water
Views
- 14
Virtual Tour Url
- https://www.propertypanorama.com/instaview/stellar/O6242654
Water Source
- Public
Year Built
- 1999
Zoning Code
- P-D

- Legacy Real Estate Center Inc
- Dedicated to You! Dedicated to Results!
- 863.676.0200
- dolores@legacyrealestatecenter.com

