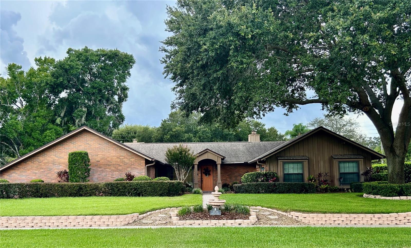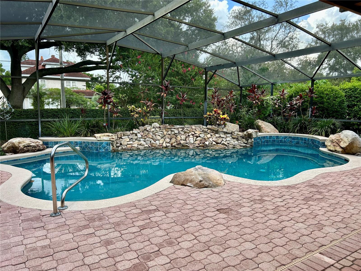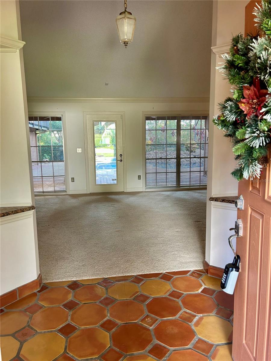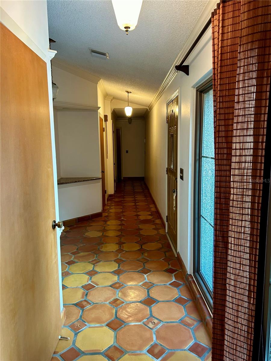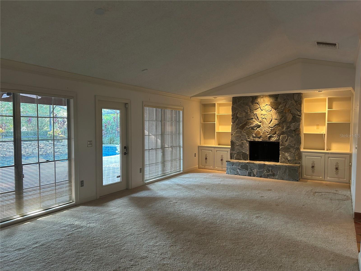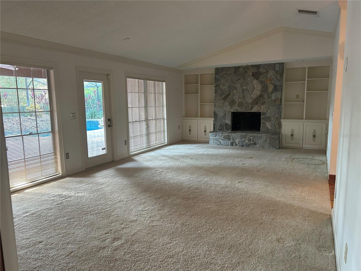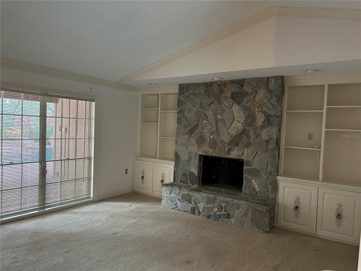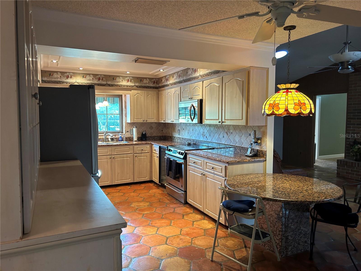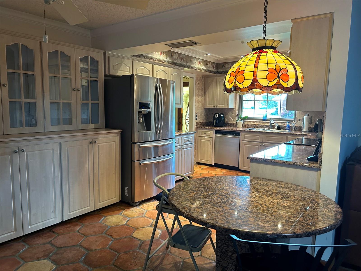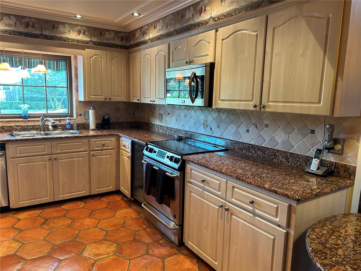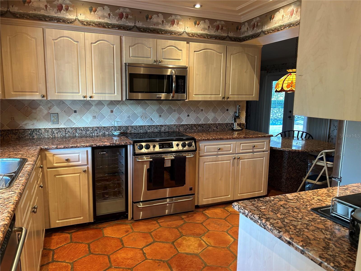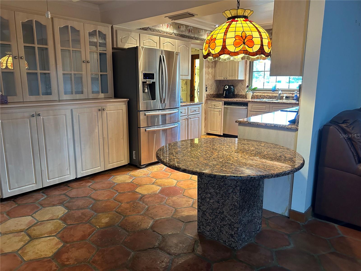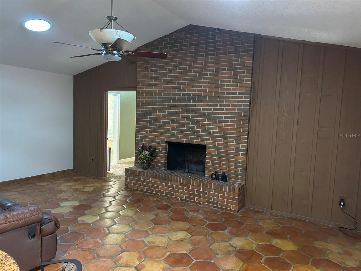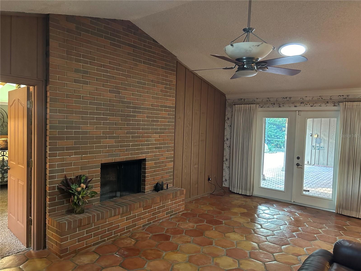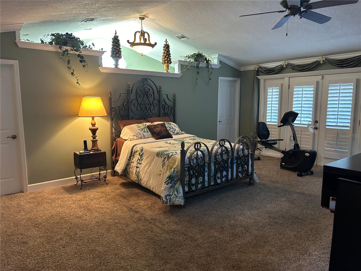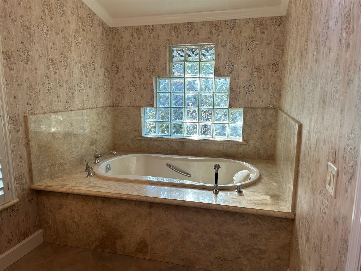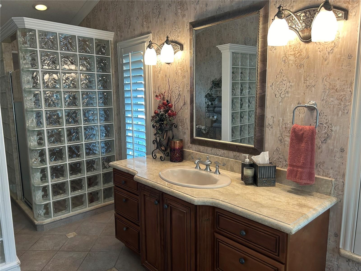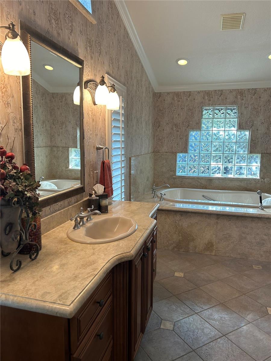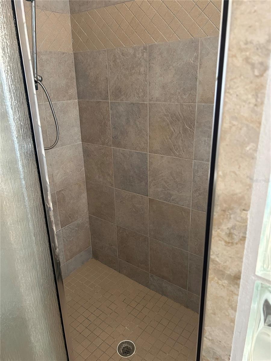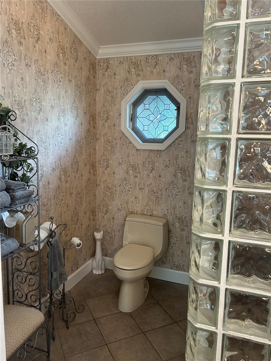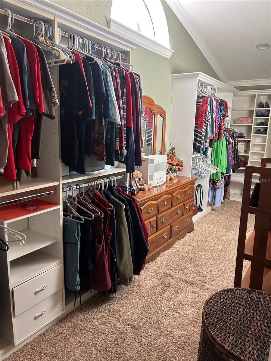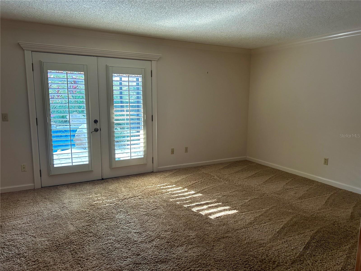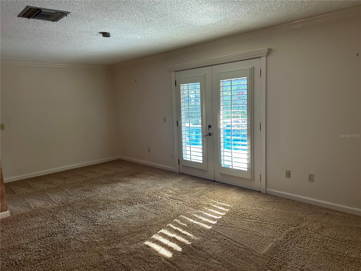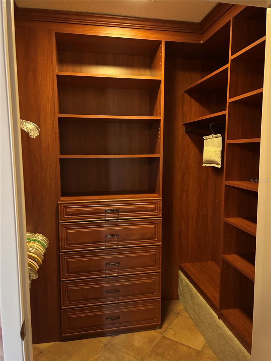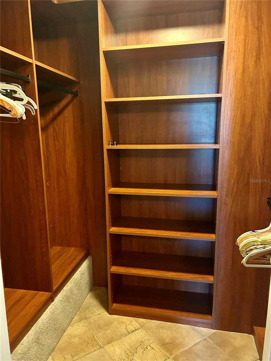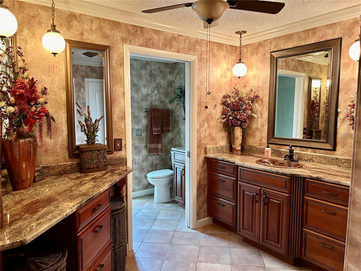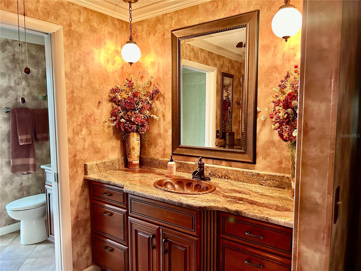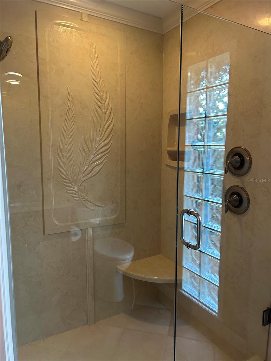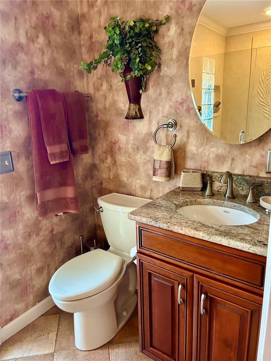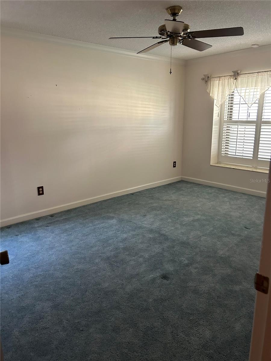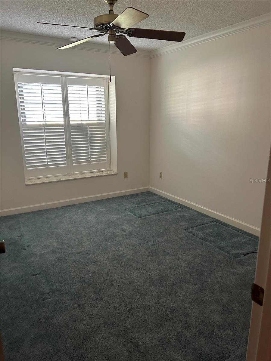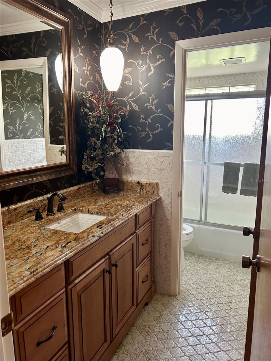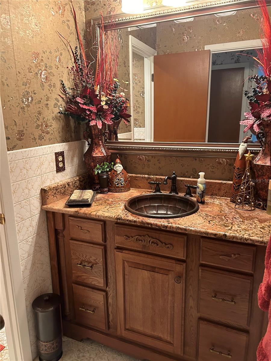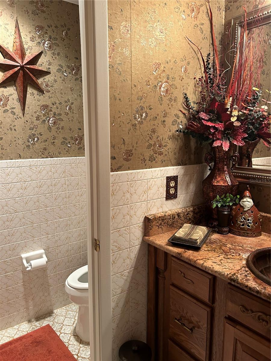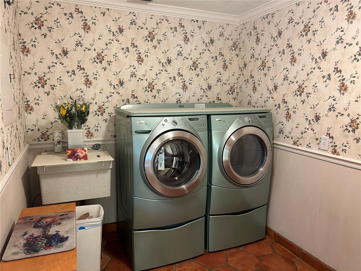3336 Edgecliffe Drive
Brokerage Office: 863-676-0200
3336 Edgecliffe Drive, ORLANDO, FL 32806



- MLS#: O6242987 ( Residential )
- Street Address: 3336 Edgecliffe Drive
- Viewed: 98
- Price: $769,500
- Price sqft: $194
- Waterfront: No
- Year Built: 1975
- Bldg sqft: 3960
- Bedrooms: 4
- Total Baths: 4
- Full Baths: 3
- 1/2 Baths: 1
- Garage / Parking Spaces: 2
- Days On Market: 304
- Additional Information
- Geolocation: 28.5033 / -81.3677
- County: ORANGE
- City: ORLANDO
- Zipcode: 32806
- Subdivision: Southern Oaks
- Elementary School: Pershing Elem
- Middle School: PERSHING K 8
- High School: Boone High
- Provided by: HOMEVEST REALTY
- Contact: Jennifer Ishee
- 407-897-5400

- DMCA Notice
-
DescriptionWell maintained custom, pool home in beautiful Southern Oaks. Recent updates (Jan/Feb 2025) include new wiring to remove aluminum wiring, re plumbed to remove polybutelene plumbing, new water heater, fresh interior paint, some new light fixtures. Home features 4 bedrooms (2 en suite) and 3 1/2 baths. Living/dining combo has stone fireplace and French door to screened pool. Eat in kitchen has granite counters and opens to family room with brick fireplace. A second primary en suite was added in 2000/2001 with vaulted ceilings, huge walk in closet and spacious bath with jetted tub and separate shower. Both en suites, living/dining room and family room open out to screened pool/lanai. Updates include roof 2019, new Anderson windows across front of home in 2020, pool tile and surface 2021. Home has an inside laundry room, 2 water heaters (2025 and 2019) , 3 AC's, a well (new pump 2024) for the sprinkler system and a floor safe. Home has a termite bond thorugh EnviroTech which was renewed in June 2025. Southern Oaks is conveniently located minutes to Orlando Health, OIA, and Downtown Orlando. Most recent sales in neighborhood closed at $310 a square foot and $358 a square foot. Call today to schedule your private tour.
Property Location and Similar Properties
Property Features
Appliances
- Dishwasher
- Electric Water Heater
- Microwave
- Range
- Refrigerator
- Wine Refrigerator
Home Owners Association Fee
- 200.00
Association Name
- Kristi Camera
Association Phone
- 407-222-2602
Carport Spaces
- 0.00
Close Date
- 0000-00-00
Cooling
- Central Air
Country
- US
Covered Spaces
- 0.00
Exterior Features
- Awning(s)
- French Doors
- Private Mailbox
- Rain Gutters
- Sidewalk
Fencing
- Masonry
Flooring
- Carpet
- Tile
Furnished
- Unfurnished
Garage Spaces
- 2.00
Heating
- Central
- Electric
High School
- Boone High
Insurance Expense
- 0.00
Interior Features
- Ceiling Fans(s)
- Central Vaccum
- Eat-in Kitchen
- Living Room/Dining Room Combo
- Primary Bedroom Main Floor
- Solid Surface Counters
- Split Bedroom
- Vaulted Ceiling(s)
- Walk-In Closet(s)
Legal Description
- SOUTHERN OAKS UNIT NO 4 4/73 LOT 1 BLK A
Levels
- One
Living Area
- 3164.00
Lot Features
- Corner Lot
- City Limits
- Landscaped
- Level
- Sidewalk
- Paved
Middle School
- PERSHING K-8
Area Major
- 32806 - Orlando/Delaney Park/Crystal Lake
Net Operating Income
- 0.00
Occupant Type
- Owner
Open Parking Spaces
- 0.00
Other Expense
- 0.00
Parcel Number
- 12-23-29-8204-01-010
Parking Features
- Garage Door Opener
- Garage Faces Side
Pets Allowed
- Yes
Pool Features
- Gunite
- In Ground
- Screen Enclosure
- Tile
Possession
- Close Of Escrow
Property Condition
- Completed
Property Type
- Residential
Roof
- Shingle
School Elementary
- Pershing Elem
Sewer
- Public Sewer
Style
- Ranch
Tax Year
- 2023
Township
- 23
Utilities
- Cable Connected
- Electricity Connected
- Fire Hydrant
- Sewer Connected
- Water Connected
Views
- 98
Virtual Tour Url
- https://www.propertypanorama.com/instaview/stellar/O6242987
Water Source
- Public
Year Built
- 1975
Zoning Code
- R-1AA

- Legacy Real Estate Center Inc
- Dedicated to You! Dedicated to Results!
- 863.676.0200
- dolores@legacyrealestatecenter.com

