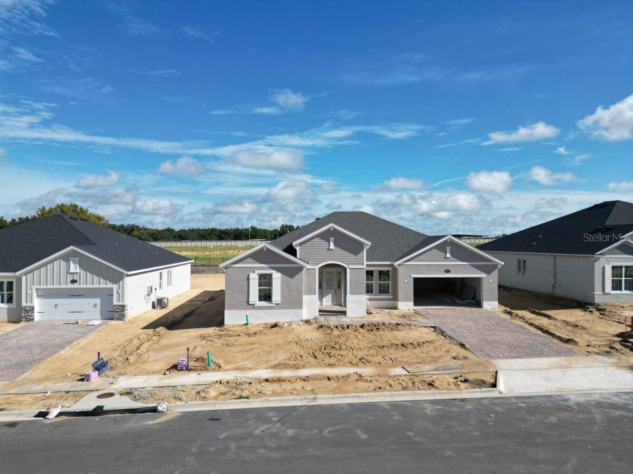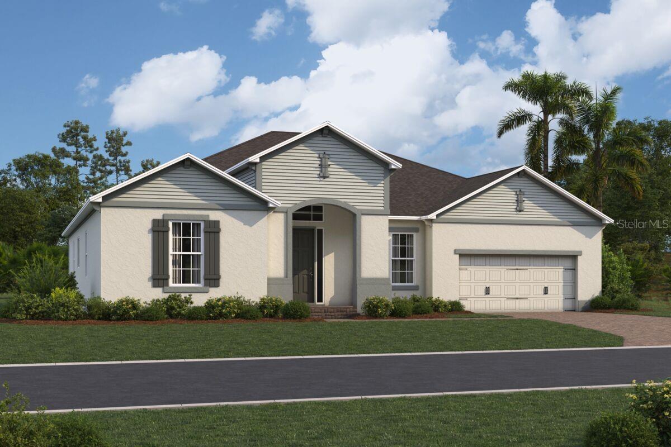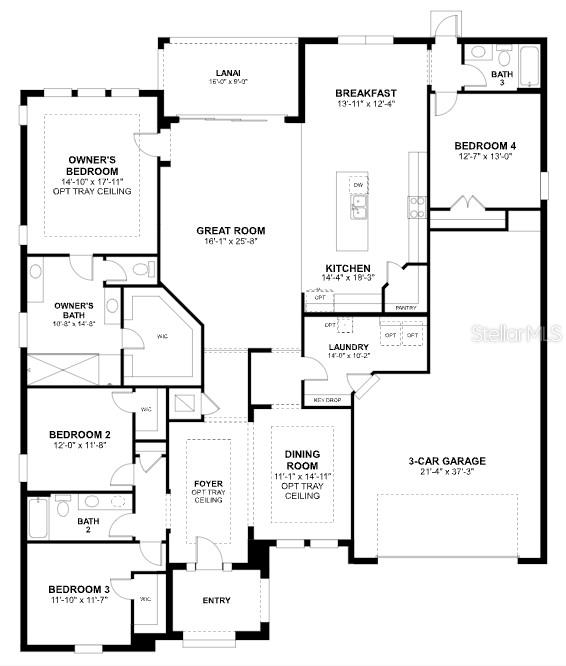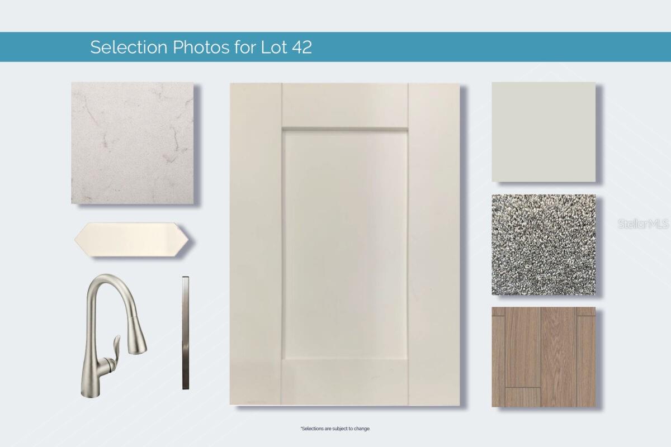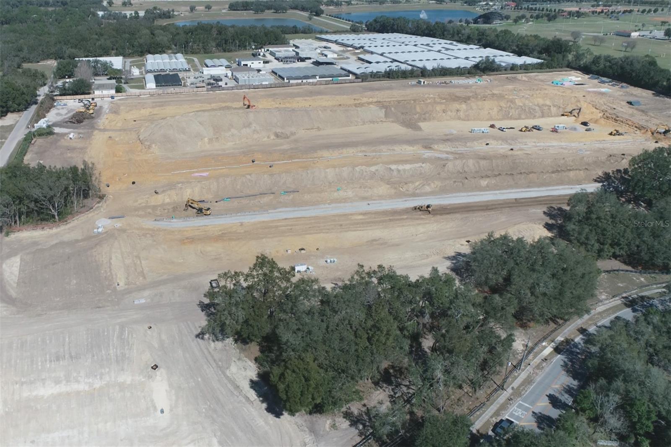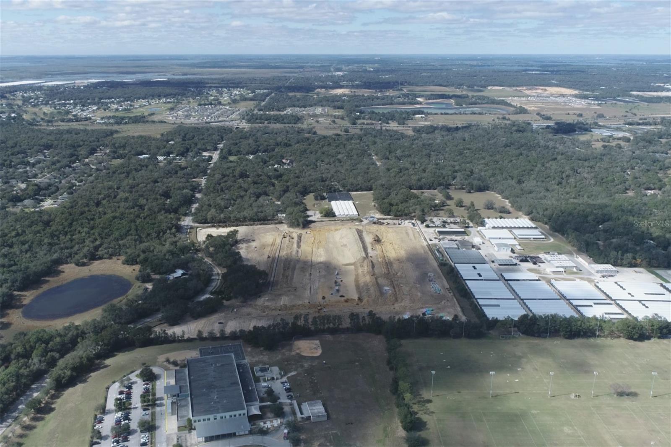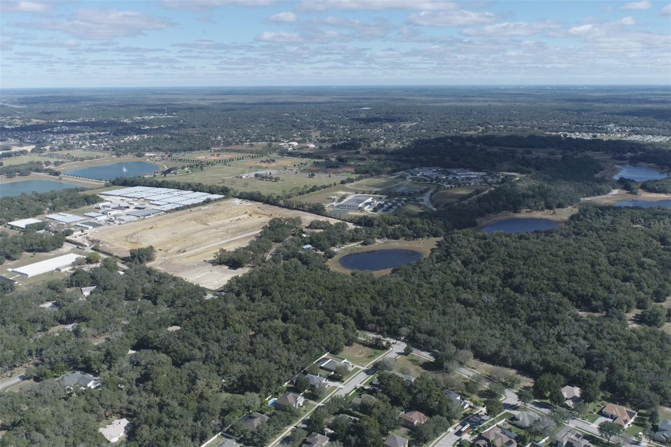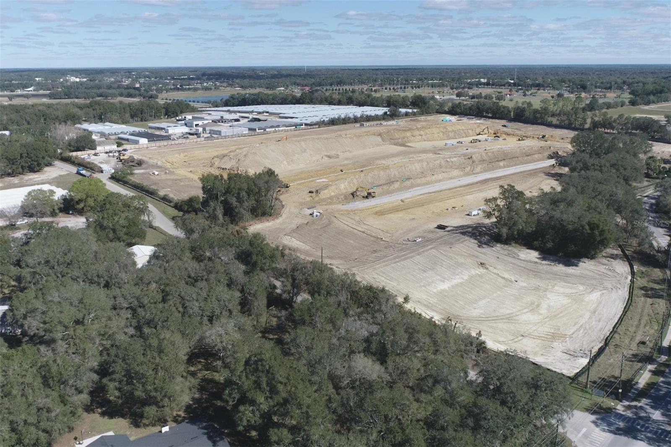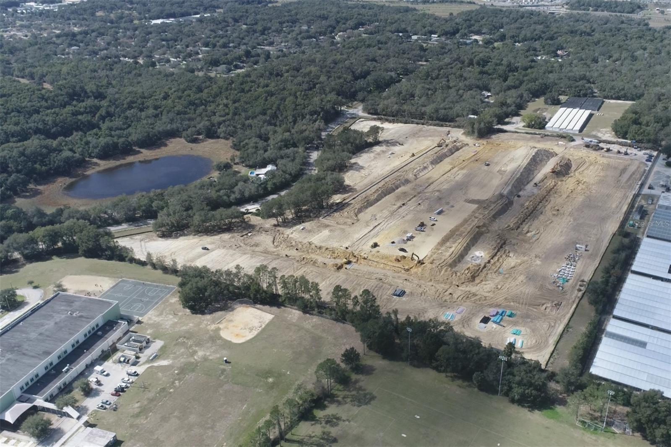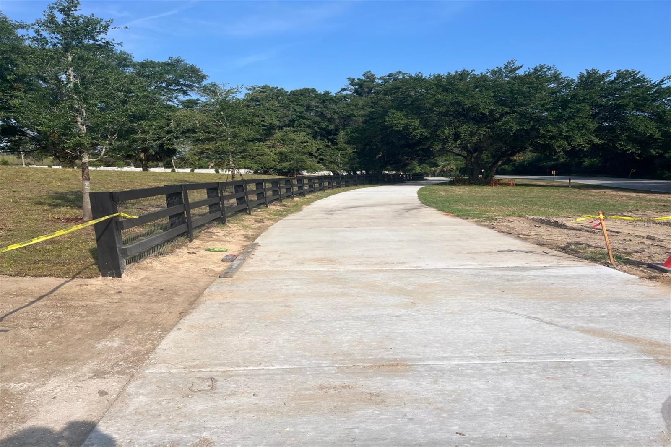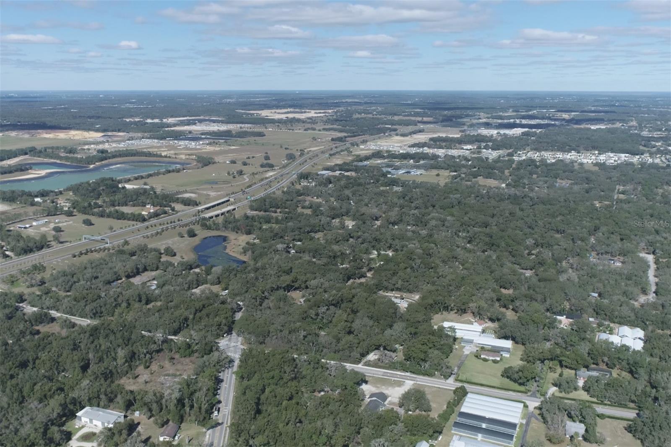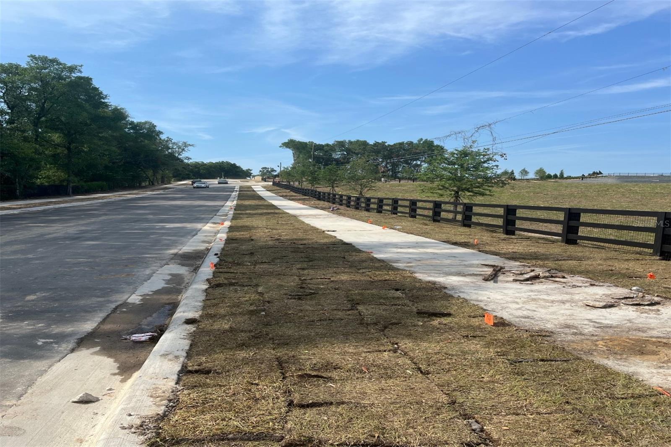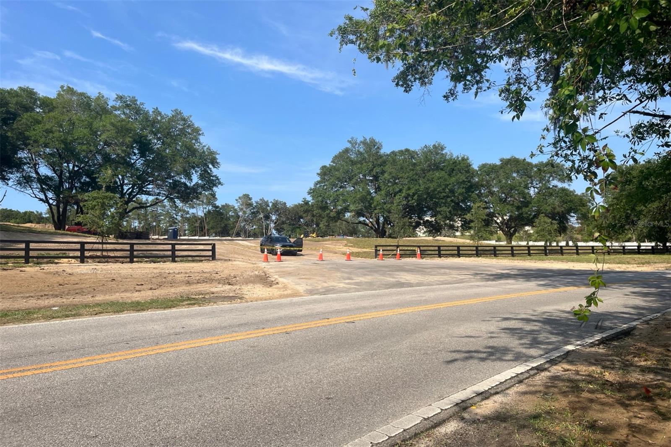3279 Roseville Drive
Brokerage Office: 863-676-0200
3279 Roseville Drive, APOPKA, FL 32712



- MLS#: O6245100 ( Residential )
- Street Address: 3279 Roseville Drive
- Viewed: 94
- Price: $649,990
- Price sqft: $173
- Waterfront: No
- Year Built: 2024
- Bldg sqft: 3750
- Bedrooms: 4
- Total Baths: 4
- Full Baths: 3
- 1/2 Baths: 1
- Garage / Parking Spaces: 3
- Days On Market: 296
- Additional Information
- Geolocation: 28.7285 / -81.5505
- County: ORANGE
- City: APOPKA
- Zipcode: 32712
- Subdivision: Wolf Lake Ranch
- Elementary School: Wolf Lake Elem
- Middle School: Wolf Lake Middle
- High School: Apopka High
- Provided by: KELLER WILLIAMS ADVANTAGE REALTY
- Contact: Stacie Brown Kelly
- 407-977-7600

- DMCA Notice
-
DescriptionUnder Construction. Welcome to this beautiful new construction home located at 3279 Roseville Drive in the charming city of Apopka, FL. This elegant single story home offers a perfect blend of modern design and comfort, making it an ideal abode for you and your loved ones. Boasting 4 spacious bedrooms and 3 well appointed full bathrooms, this home provides ample room for a growing family or those who enjoy hosting guests. As you enter the home, you are greeted by a welcoming atmosphere that flows seamlessly throughout the open floorplan. The kitchen is a chef's delight, featuring modern appliances and plenty of counter space for meal preparation. The bedrooms are generously sized, offering a peaceful retreat at the end of the day, and the bathrooms are luxuriously appointed for your comfort.
Property Location and Similar Properties
Property Features
Appliances
- Dishwasher
- Gas Water Heater
- Microwave
- Tankless Water Heater
Association Amenities
- Park
- Playground
Home Owners Association Fee
- 221.00
Home Owners Association Fee Includes
- Private Road
Association Name
- Specialty Management Company / Joe Stukkie
Association Phone
- 407-647-2622
Builder Model
- Aspire
Builder Name
- MI Homes
Carport Spaces
- 0.00
Close Date
- 0000-00-00
Cooling
- Central Air
Country
- US
Covered Spaces
- 0.00
Exterior Features
- Rain Gutters
- Sidewalk
- Sliding Doors
Flooring
- Carpet
Garage Spaces
- 3.00
Heating
- Central
High School
- Apopka High
Insurance Expense
- 0.00
Interior Features
- Eat-in Kitchen
- Open Floorplan
- Primary Bedroom Main Floor
- Tray Ceiling(s)
- Walk-In Closet(s)
Legal Description
- WOLF LAKE RANCH 114/148 LOT 42
Levels
- One
Living Area
- 2818.00
Lot Features
- Sidewalk
Middle School
- Wolf Lake Middle
Area Major
- 32712 - Apopka
Net Operating Income
- 0.00
New Construction Yes / No
- Yes
Occupant Type
- Vacant
Open Parking Spaces
- 0.00
Other Expense
- 0.00
Parcel Number
- 19-20-28-9225-00-420
Parking Features
- Driveway
- Garage Door Opener
Pets Allowed
- Yes
Property Condition
- Under Construction
Property Type
- Residential
Roof
- Shingle
School Elementary
- Wolf Lake Elem
Sewer
- Public Sewer
Tax Year
- 2023
Township
- 20
Utilities
- Public
Views
- 94
Virtual Tour Url
- https://my.matterport.com/show/?m=XxLsVqg8PK2
Water Source
- Public
Year Built
- 2024
Zoning Code
- RES

- Legacy Real Estate Center Inc
- Dedicated to You! Dedicated to Results!
- 863.676.0200
- dolores@legacyrealestatecenter.com

