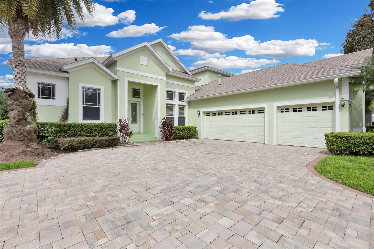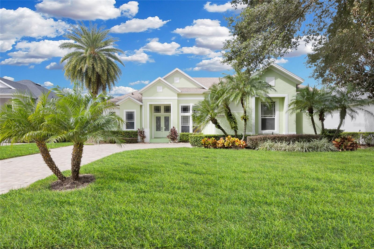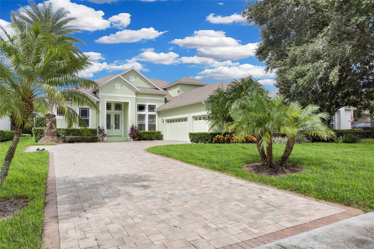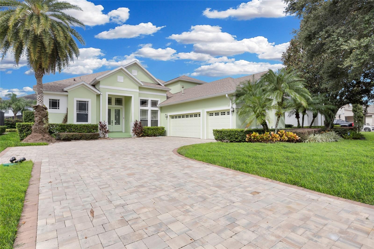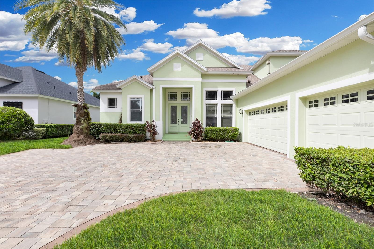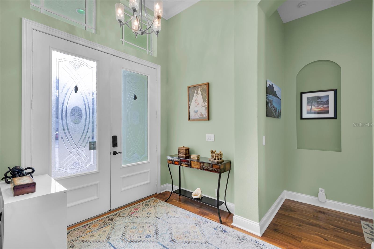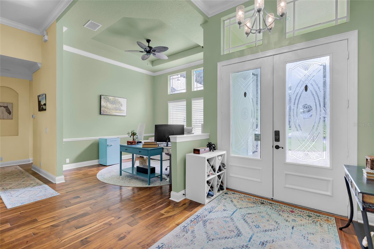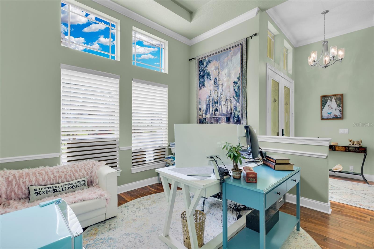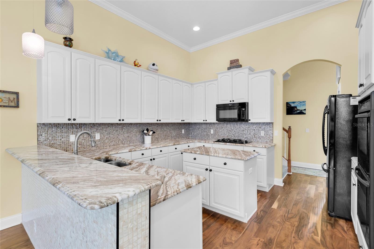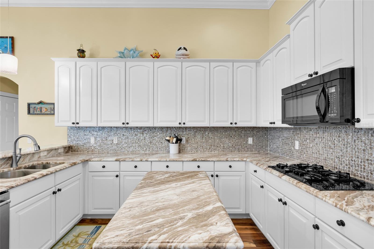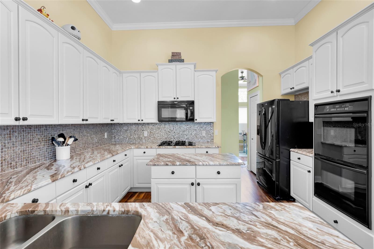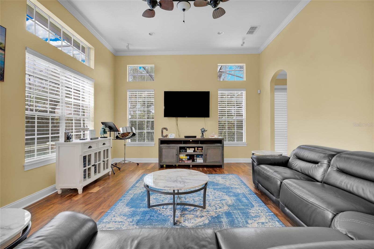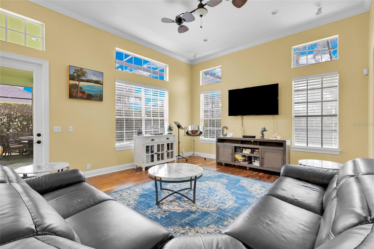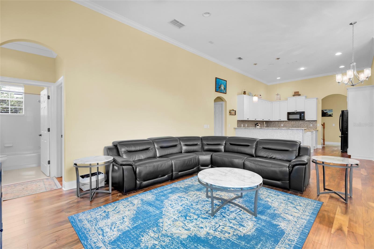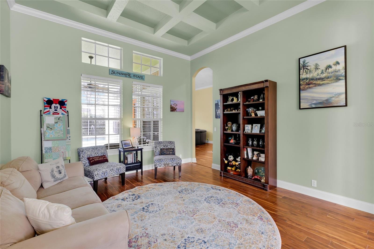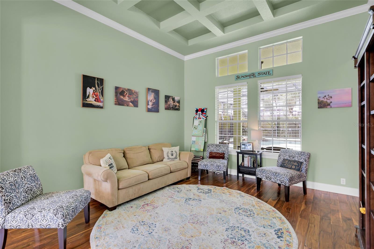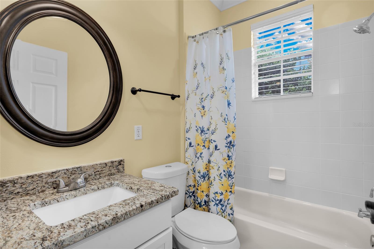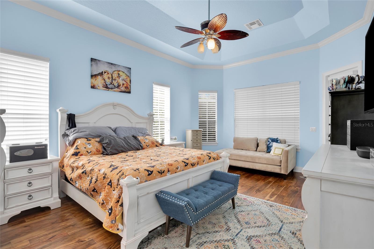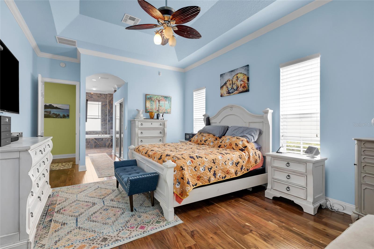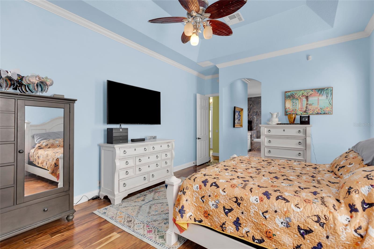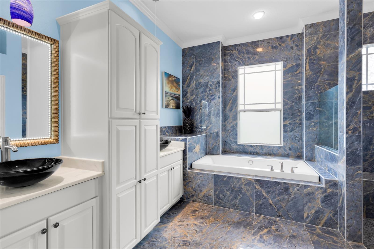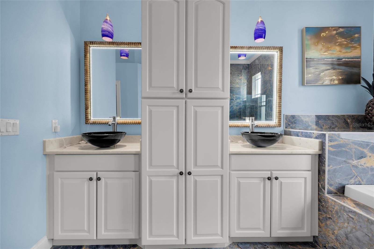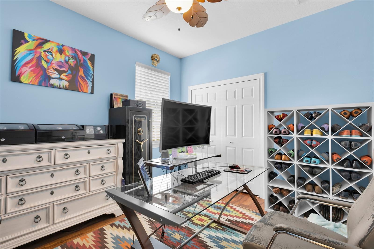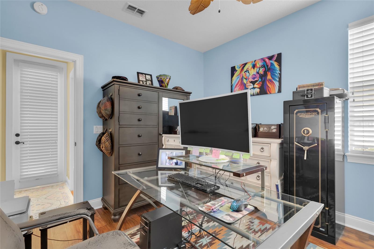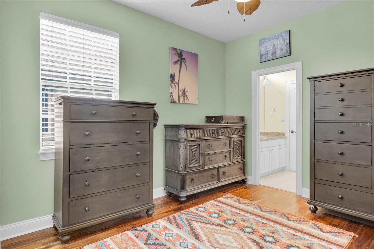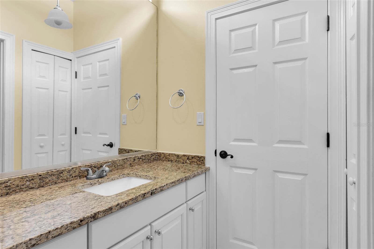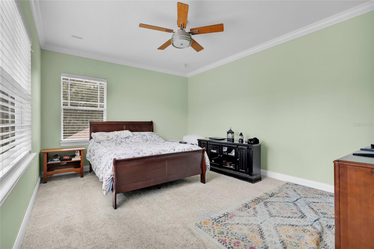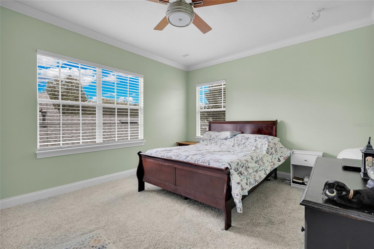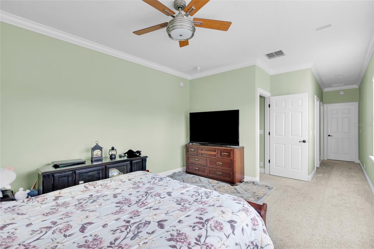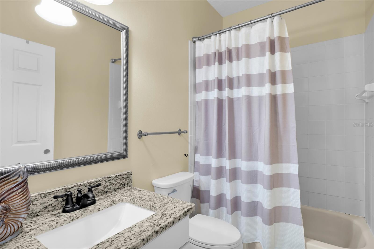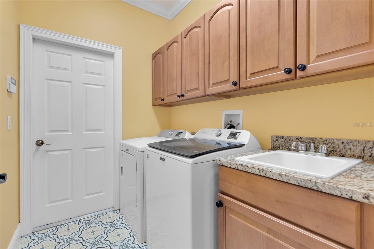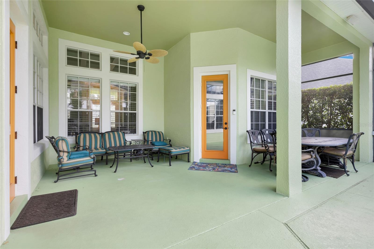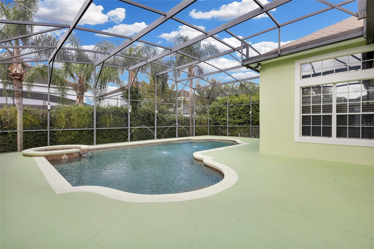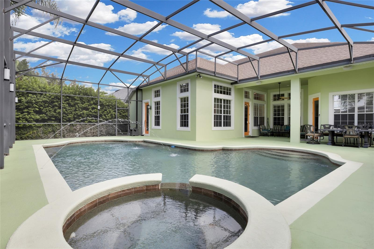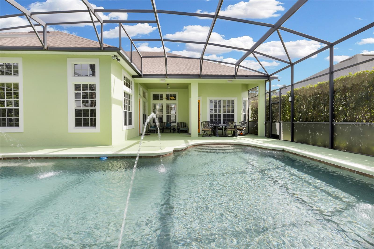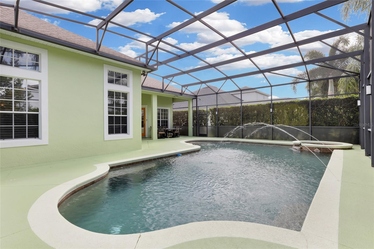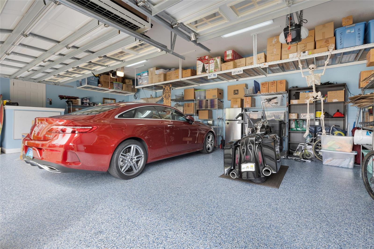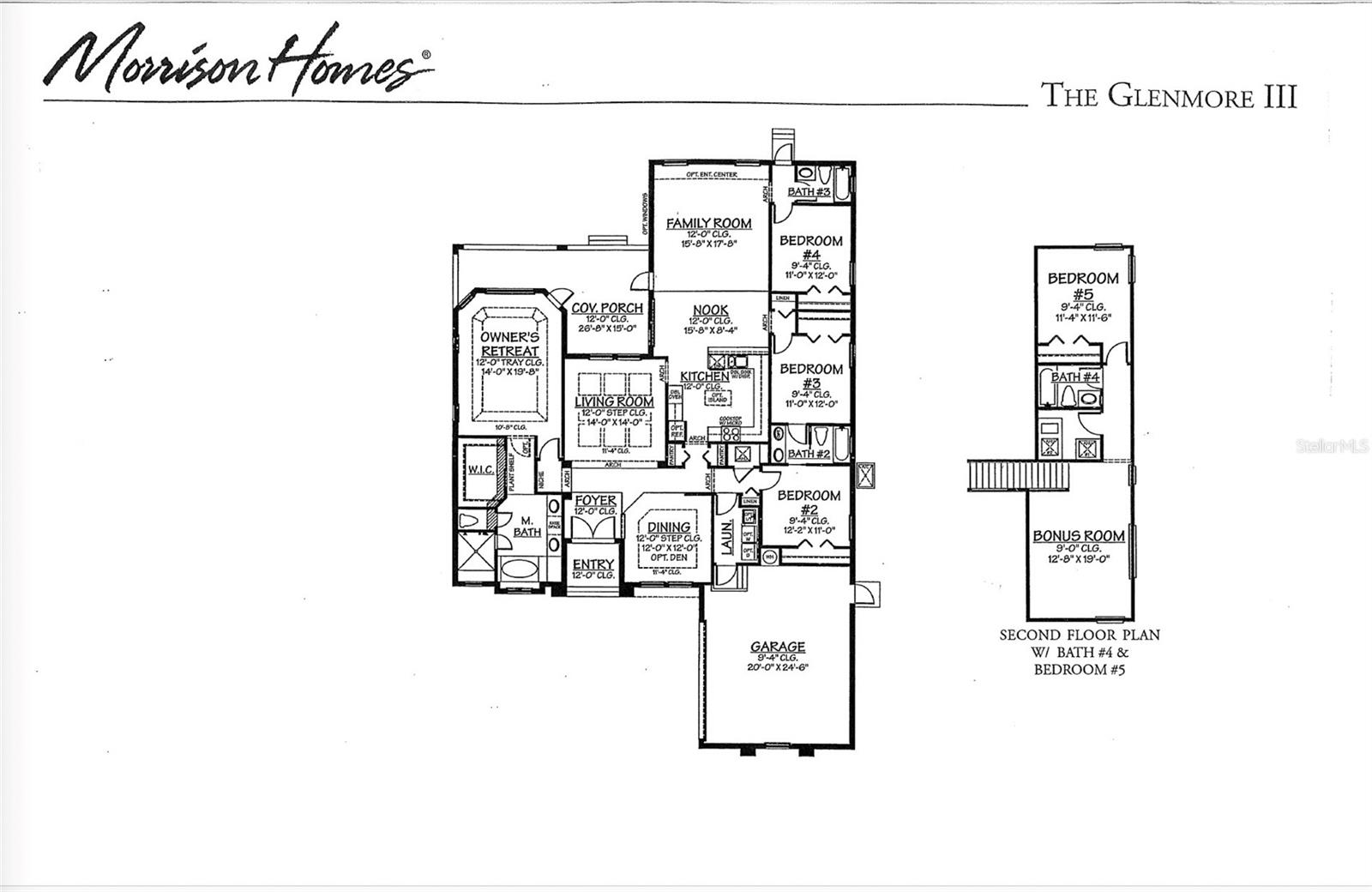11602 Claymont Cir
Brokerage Office: 863-676-0200
11602 Claymont Cir, WINDERMERE, FL 34786



- MLS#: O6248452 ( Residential )
- Street Address: 11602 Claymont Cir
- Viewed: 16
- Price: $1,159,000
- Price sqft: $296
- Waterfront: No
- Year Built: 2003
- Bldg sqft: 3917
- Bedrooms: 5
- Total Baths: 4
- Full Baths: 4
- Garage / Parking Spaces: 3
- Days On Market: 76
- Additional Information
- Geolocation: 28.4473 / -81.5536
- County: ORANGE
- City: WINDERMERE
- Zipcode: 34786
- Subdivision: Keenes Pointe Ut 04 Sec 31 48
- Elementary School: Windermere Elem
- Middle School: Bridgewater Middle
- High School: Windermere High School
- Provided by: SOUTHERN REALTY GROUP LLC
- Contact: Teresa Stewart
- 407-217-6480

- DMCA Notice
-
DescriptionKeene's Pointe Gated/24 hour attended community centered around The Golden Bear Club, an 18 hole golf course designed by Jack Nicklaus featuring golf, tennis, fitness, swimming and dining. This sought after Glenmore model offers 5 bedrooms, 4 baths, formal living and dining rooms, spacious kitchen and family room and upstairs bonus area with 5th bedroom and bath. The first floor features beautiful rustic hardwood flooring throughout, and a split bedroom floor plan. The owner's suite is privately situated on one side of the house and offers an updated bath with large shower, soaker tub and dual vanities with storage, as well as a walk in closet. The other three bedrooms downstairs are located on the opposite side of the home, two with shared bath and the fourth with separate bath that doubles as the pool bath. The kitchen has been updated and is open to the spacious family room and offers 42" cabinets, breakfast bar, island, and lots of storage. The upstairs has a large bonus room, full bath and fifth bedroom perfect for guests. Off the family room is the oversized swimming pool and spa with pebbletec finish, new Aqua Cal heater and screen enclosure, and large lanai perfect for entertaining. The back yard has a fenced area with turf, perfect for pets. The roof was replaced in 2023 and new water heater in 2024. There is also an oversized 3 car garage with extensive overhead storage, epoxy flooring and paved driveway. There are many other great features in this home just waiting for you to see. Call for your private viewing today.
Property Location and Similar Properties
Property Features
Appliances
- Built-In Oven
- Cooktop
- Dishwasher
- Disposal
- Exhaust Fan
- Gas Water Heater
- Microwave
- Refrigerator
Association Amenities
- Basketball Court
- Fence Restrictions
- Gated
- Optional Additional Fees
- Park
- Playground
- Recreation Facilities
- Storage
Home Owners Association Fee
- 3320.00
Home Owners Association Fee Includes
- Guard - 24 Hour
- Common Area Taxes
- Recreational Facilities
Association Name
- Leland Management
Association Phone
- 407-909-9099
Builder Name
- Morrison Homes
Carport Spaces
- 0.00
Close Date
- 0000-00-00
Cooling
- Central Air
Country
- US
Covered Spaces
- 0.00
Exterior Features
- Dog Run
- French Doors
- Irrigation System
- Rain Gutters
- Sidewalk
Fencing
- Fenced
- Other
Flooring
- Carpet
- Tile
- Wood
Furnished
- Unfurnished
Garage Spaces
- 3.00
Heating
- Central
- Exhaust Fan
- Heat Pump
- Natural Gas
High School
- Windermere High School
Insurance Expense
- 0.00
Interior Features
- Ceiling Fans(s)
- Chair Rail
- Crown Molding
- Eat-in Kitchen
- High Ceilings
- Kitchen/Family Room Combo
- Primary Bedroom Main Floor
- Split Bedroom
- Stone Counters
- Tray Ceiling(s)
- Walk-In Closet(s)
Legal Description
- KEENES POINTE UT 4 (SEC 31) 48/82 LOT 682
Levels
- Two
Living Area
- 3159.00
Lot Features
- Sidewalk
Middle School
- Bridgewater Middle
Area Major
- 34786 - Windermere
Net Operating Income
- 0.00
Occupant Type
- Owner
Open Parking Spaces
- 0.00
Other Expense
- 0.00
Parcel Number
- 28-23-31-4077-06-820
Parking Features
- Driveway
- Garage Door Opener
- Garage Faces Side
Pets Allowed
- Yes
Pool Features
- Gunite
- Heated
- In Ground
- Screen Enclosure
Property Condition
- Completed
Property Type
- Residential
Roof
- Shingle
School Elementary
- Windermere Elem
Sewer
- Septic Tank
Tax Year
- 2024
Township
- 23
Utilities
- BB/HS Internet Available
- Cable Available
- Electricity Connected
- Natural Gas Connected
- Public
- Street Lights
Views
- 16
Virtual Tour Url
- https://delivery-api.spiro.media/social/share?orderID=062acc4b-9c40-415e-8b0c-88d7fdd7fa3c&pageType=1&branding=false
Water Source
- Public
Year Built
- 2003
Zoning Code
- P-D

- Legacy Real Estate Center Inc
- Dedicated to You! Dedicated to Results!
- 863.676.0200
- dolores@legacyrealestatecenter.com

