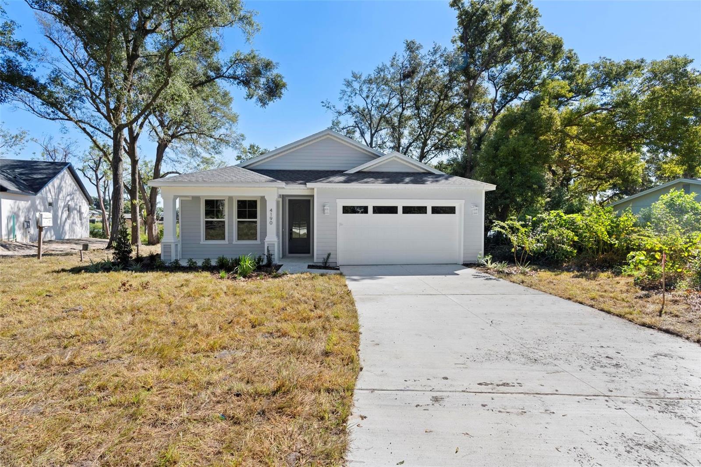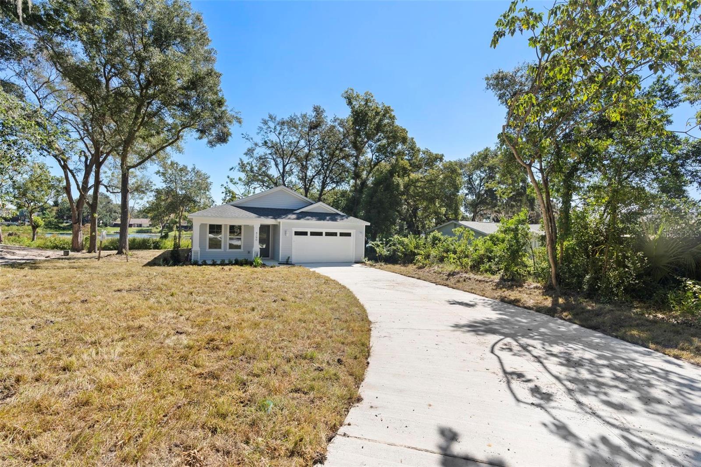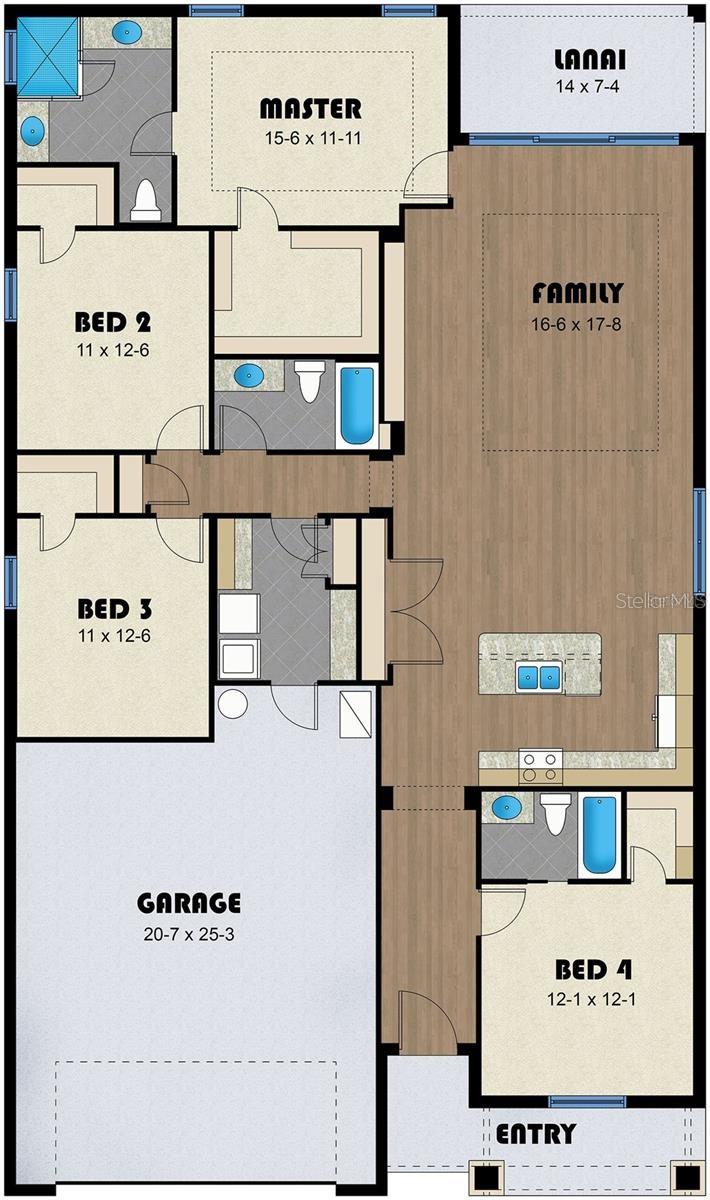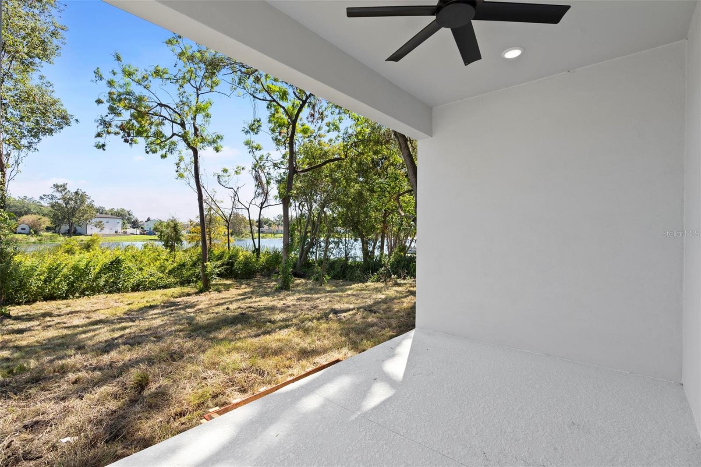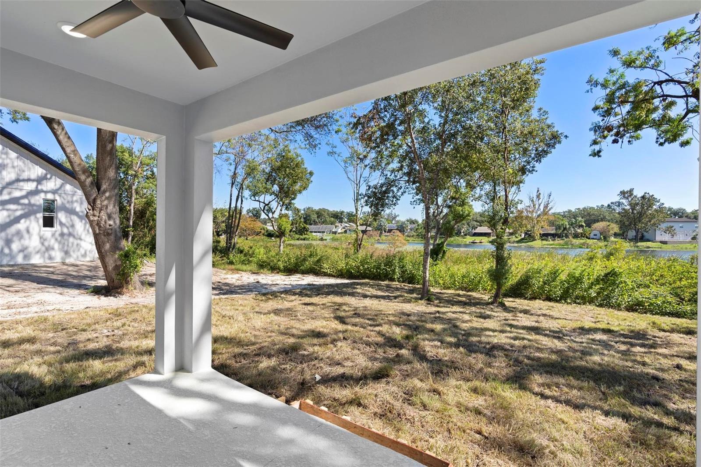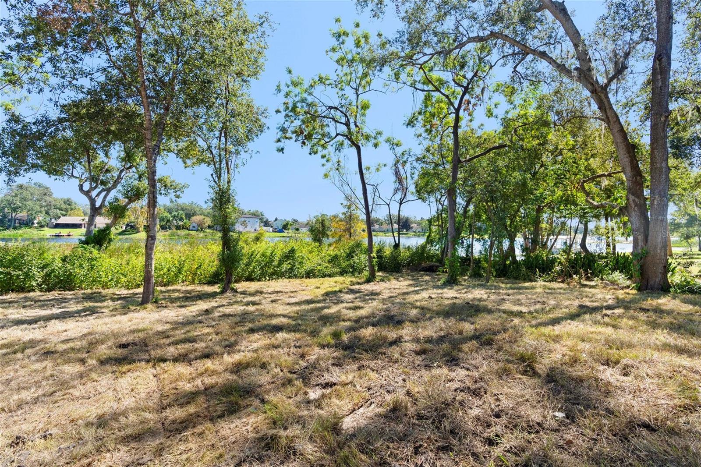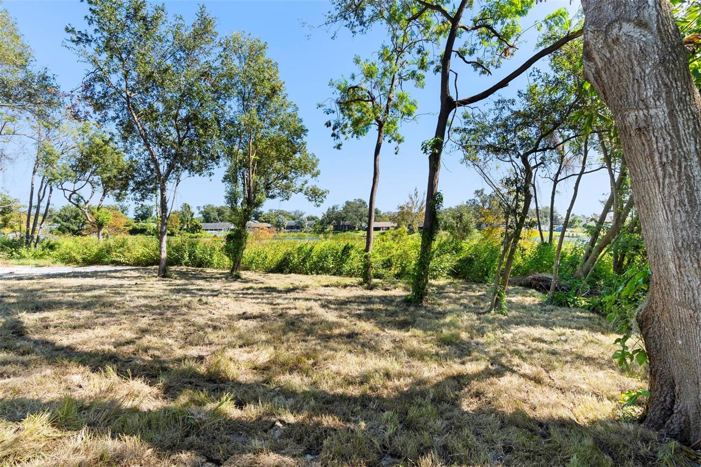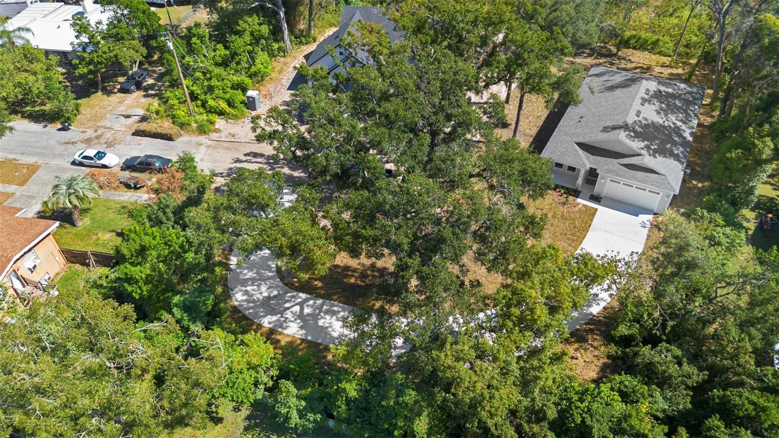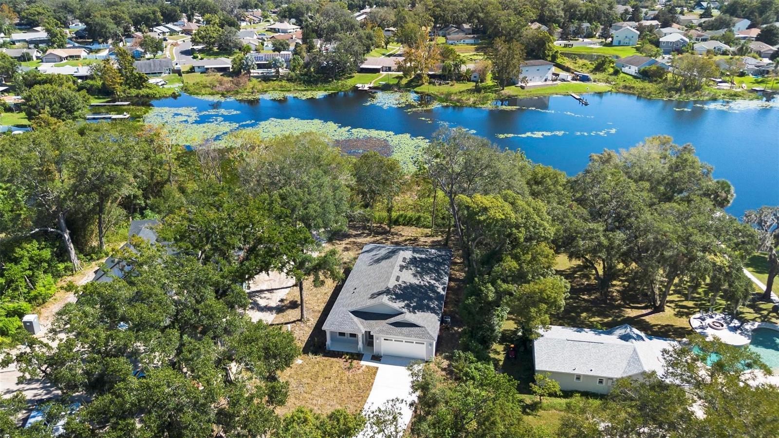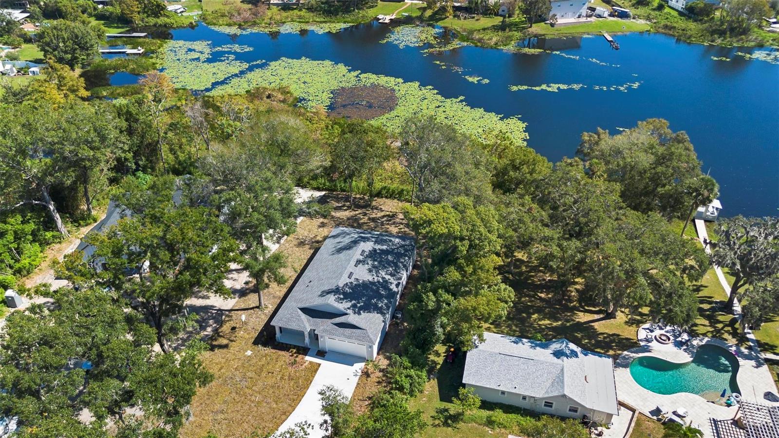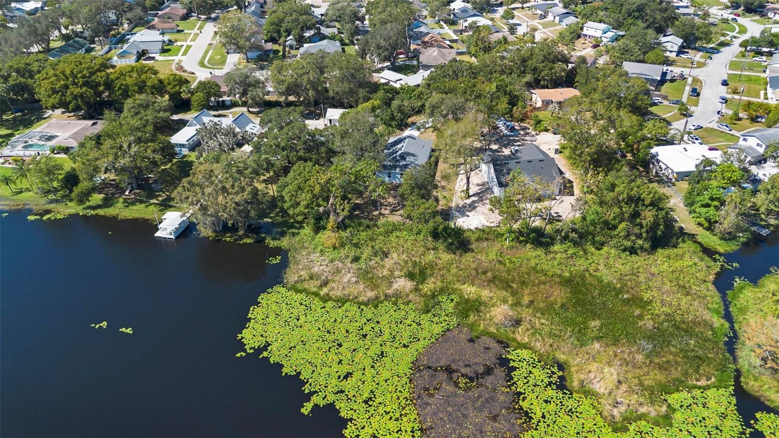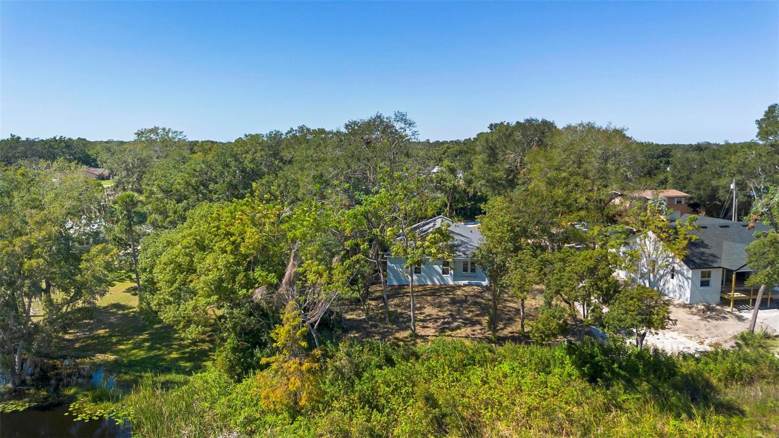4190 Rossmore Drive
Brokerage Office: 863-676-0200
4190 Rossmore Drive, ORLANDO, FL 32810



- MLS#: O6252051 ( Residential )
- Street Address: 4190 Rossmore Drive
- Viewed: 146
- Price: $519,000
- Price sqft: $188
- Waterfront: Yes
- Waterfront Type: Lake Front
- Year Built: 2024
- Bldg sqft: 2755
- Bedrooms: 4
- Total Baths: 3
- Full Baths: 3
- Days On Market: 291
- Acreage: 1.23 acres
- Additional Information
- Geolocation: 28.6301 / -81.4319
- County: ORANGE
- City: ORLANDO
- Zipcode: 32810
- Elementary School: Riverside Elem
- Middle School: Lockhart Middle
- High School: Wekiva High
- Provided by: AULIN PROPERTY GROUP LLC

- DMCA Notice
-
Description*Lakefront Living Private Oasis* Brand New Construction on Lake Gandy by Aulin Homes. Our popular Magnolia floorplan boasts 4 bedrooms and 3 full bathrooms, totaling 1,955sf under air. The open concept offers a 3 way split floorplan complete with private guest suite and attached bath. NO HOA. You will immediately notice the attention to detail, this well appointed floorplan offers custom touches throughout. Soaring 9'4 ceilings providing you with an open and airy feel, tray ceilings with crown inlays in family room and master retreat with views overlooking Lake Gandy. 8ft doors throughout, matte black finishes for all doors and fixtures. Special touches such as shiplap on the kitchen island, built in entertainment storage cabinetry and a custom drop zone in your dedicated laundry/mud room. This open and stylish kitchen provides ample 42" Oyster cabinetry, lovely quartz countertops throughout with designer mosaic backsplash and under cabinet lighting. Low maintenance, Luxury Vinyl Plank throughout the home in all living areas and carpeting in all bedrooms. Custom frameless shower enclosure in the master suite with dual vanities and private front ensuite bathroom for a private retreat for guests or family. Energy efficient Low E windows throughout, pre wiring for alarm system is already in place for new homeowner. There is nothing left to do but move in!
Property Location and Similar Properties
Property Features
Waterfront Description
- Lake Front
Appliances
- Dishwasher
- Disposal
- Electric Water Heater
- Microwave
- Range
Home Owners Association Fee
- 0.00
Builder Model
- MAGNOLIA PLUS
Builder Name
- AULIN HOMES LLC
Carport Spaces
- 0.00
Close Date
- 0000-00-00
Cooling
- Central Air
Country
- US
Covered Spaces
- 0.00
Exterior Features
- French Doors
- Rain Gutters
Flooring
- Carpet
- Luxury Vinyl
- Tile
Garage Spaces
- 2.00
Heating
- Electric
High School
- Wekiva High
Insurance Expense
- 0.00
Interior Features
- Ceiling Fans(s)
- Crown Molding
- Kitchen/Family Room Combo
- Open Floorplan
- Solid Surface Counters
- Solid Wood Cabinets
- Split Bedroom
- Thermostat
- Tray Ceiling(s)
- Walk-In Closet(s)
Legal Description
- PT OF SE1/4 OF SEC 29-21-29 DESC AS COMMNE COR OF LAKE GANDY COVE PB 18/27 TH N89-54-34E 469.99 FT S00-22-52E 113.40 FTFOR POB TH CONT S00-22-52E 109.37 FT S89-54-34W 269.75 FT N72-25-23W 243.08 FTN11-22-44E 152.02 FT N89-54-34E 81.01 FTS 20 FT S89-5 4-34W 64.63 FT S11-22-44W58.75 FT S81-13-09E 232.22 FT N89-54-34E236.47 FT TO POB
Levels
- One
Living Area
- 1955.00
Lot Features
- Flag Lot
- Street Dead-End
Middle School
- Lockhart Middle
Area Major
- 32810 - Orlando/Lockhart
Net Operating Income
- 0.00
New Construction Yes / No
- Yes
Occupant Type
- Vacant
Open Parking Spaces
- 0.00
Other Expense
- 0.00
Parcel Number
- 29-21-29-0000-00-041
Property Condition
- Completed
Property Type
- Residential
Roof
- Shingle
School Elementary
- Riverside Elem
Sewer
- Septic Tank
Style
- Craftsman
Tax Year
- 2023
Township
- 21
Utilities
- BB/HS Internet Available
- Cable Available
- Electricity Available
- Public
- Water Available
View
- Water
Views
- 146
Virtual Tour Url
- https://www.propertypanorama.com/instaview/stellar/O6252051
Water Source
- Public
Year Built
- 2024
Zoning Code
- R-1

- Legacy Real Estate Center Inc
- Dedicated to You! Dedicated to Results!
- 863.676.0200
- dolores@legacyrealestatecenter.com

