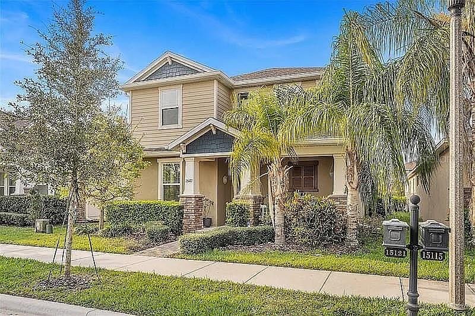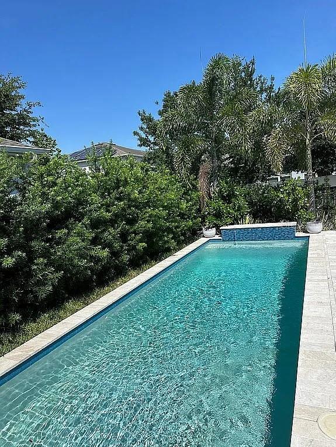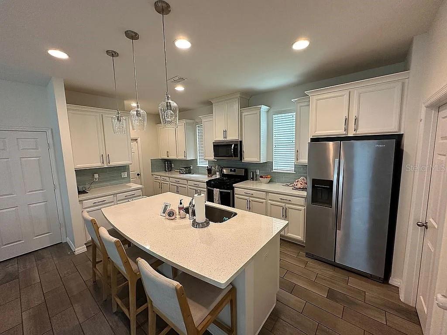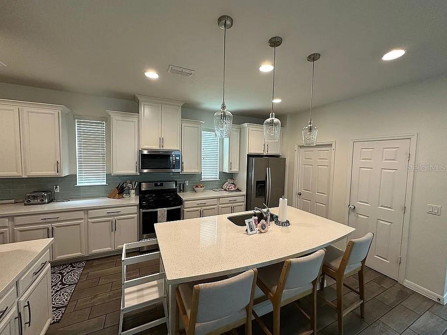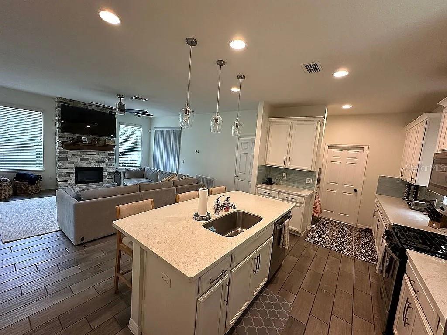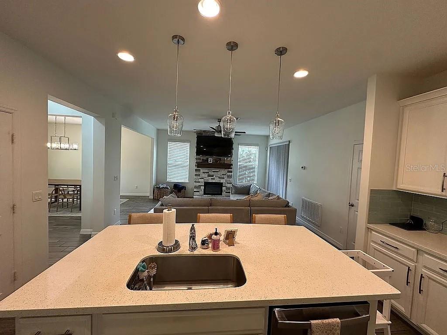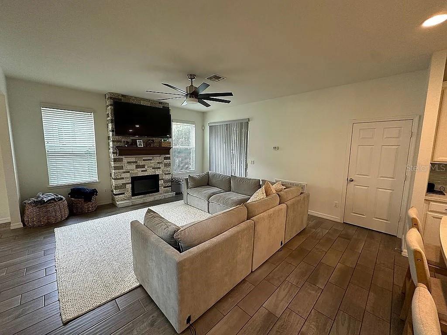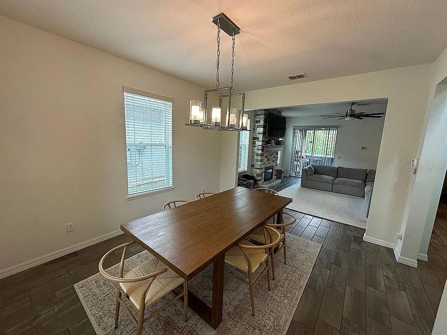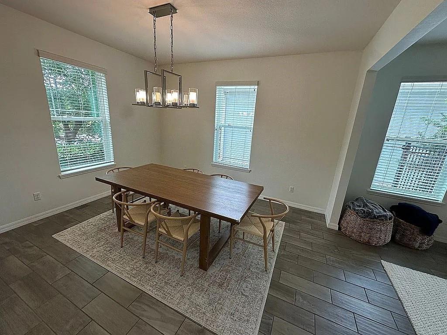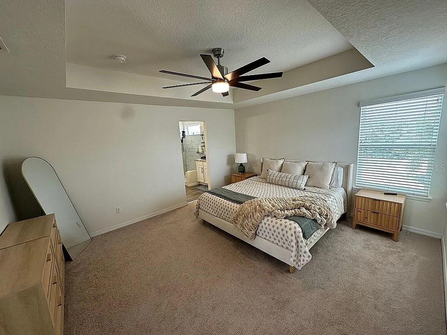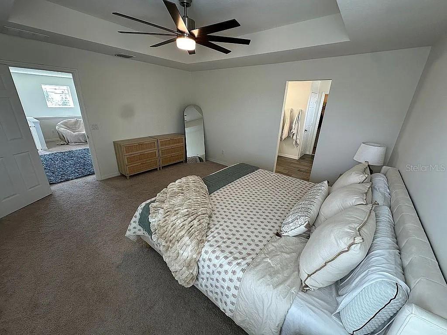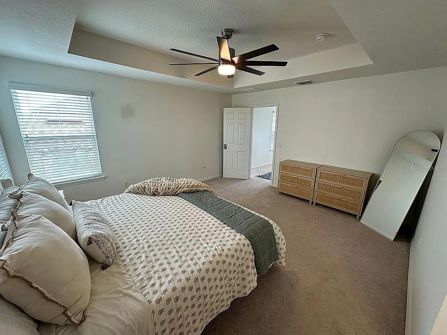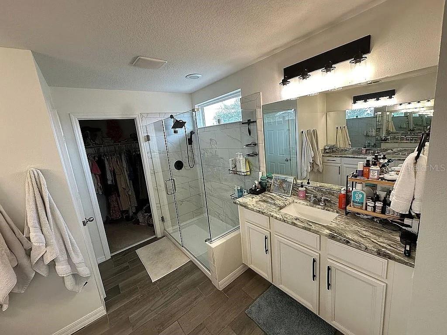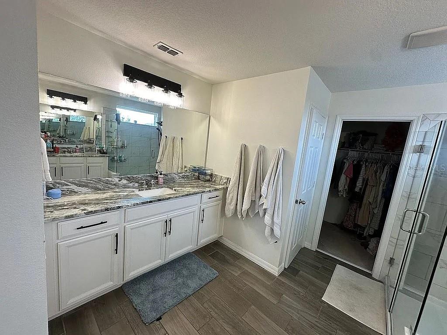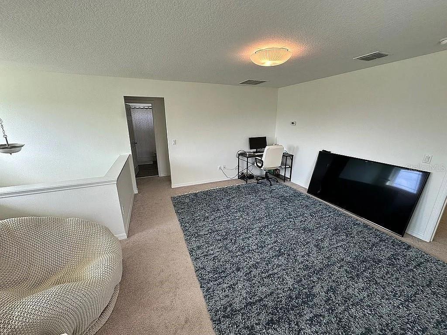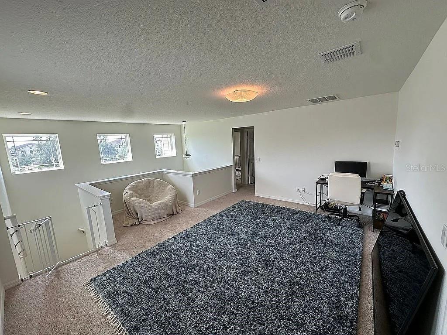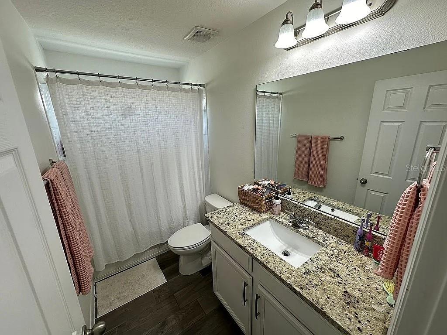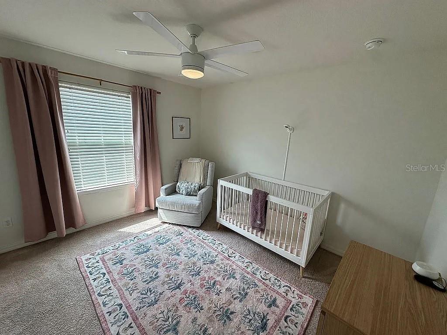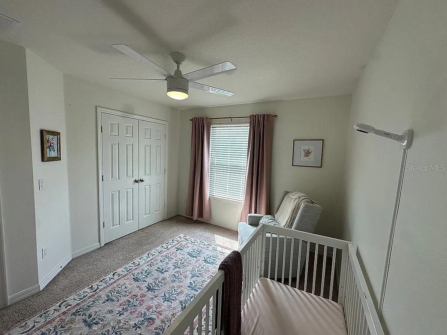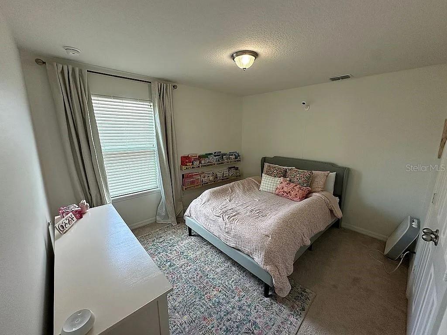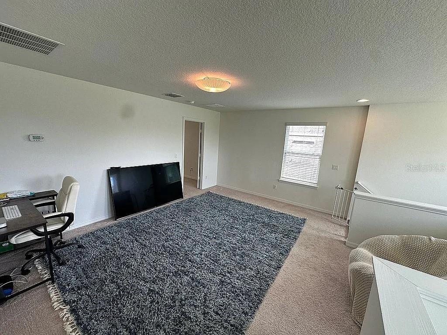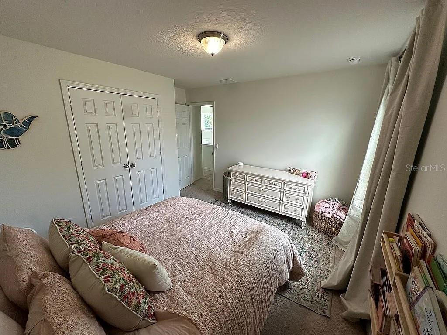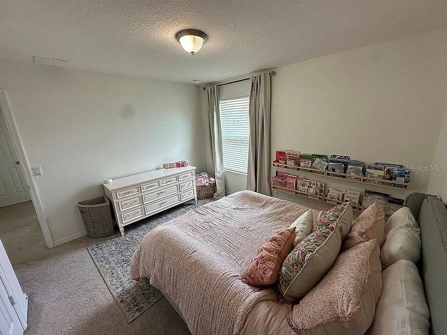15121 Pigeon Plum Lane
Brokerage Office: 863-676-0200
15121 Pigeon Plum Lane, WINTER GARDEN, FL 34787



- MLS#: O6257200 ( Residential )
- Street Address: 15121 Pigeon Plum Lane
- Viewed: 102
- Price: $599,900
- Price sqft: $299
- Waterfront: No
- Year Built: 2016
- Bldg sqft: 2004
- Bedrooms: 3
- Total Baths: 3
- Full Baths: 2
- 1/2 Baths: 1
- Garage / Parking Spaces: 2
- Days On Market: 116
- Additional Information
- Geolocation: 28.4487 / -81.6134
- County: ORANGE
- City: WINTER GARDEN
- Zipcode: 34787
- Subdivision: Summerlake Pd Ph 2c 2d 2e
- Elementary School: Summerlake Elementary
- High School: Horizon High School
- Provided by: BEST HOMES, LLC.
- Contact: Harry D'Onofrio
- 305-879-3707

- DMCA Notice
-
DescriptionDiscover the perfect blend of elegance and comfort in this exceptional 3 bedroom, 3 bathroom residence, nestled within Winter Gardens prestigious Summerlake Community. Built in 2016 and enhanced with a private pool and new above ground hot tub, this home promises the ultimate in relaxation and entertainment. Freshly repainted in 2023, the main floor welcomes you with a spacious open floor plan featuring a chefs kitchen that flows seamlessly into the living and dining areas. A well placed laundry room and convenient access to a two car garage add functionality as well as solar panels transfer to new homeowner $300 a month savings of $250 monthly. Step through the rear doors to a backyard oasis, complete with a fully fenced yard and lush landscaping, offering both privacy and a serene escape. Upstairs, a versatile loft area creates the ideal setting for a secondary family room or playroom. The expansive primary suite features a luxurious en suite bath, dual vanities, and a dual showerhead setup, complemented by an oversized walk in closet. Two generously sized guest rooms with ample closet space share a well appointed bathroom with a bathtub. Residents enjoy exclusive access to Summerlakes premium amenities, including a resort style pool, clubhouse, and fitness center. Ideally located just five minutes from the 429, this property combines sophistication, comfort, and convenience in a highly sought after neighborhood.
Property Location and Similar Properties
Property Features
Appliances
- Dishwasher
- Disposal
- Dryer
- Freezer
- Microwave
- Range
- Refrigerator
- Washer
Home Owners Association Fee
- 200.00
Home Owners Association Fee Includes
- Common Area Taxes
- Pool
- Other
Association Name
- SUMMERLAKE HOA
Association Phone
- (407) 614-8902
Basement
- Finished
Carport Spaces
- 0.00
Close Date
- 0000-00-00
Cooling
- Central Air
- Other
Country
- US
Covered Spaces
- 0.00
Exterior Features
- French Doors
- Irrigation System
- Rain Gutters
- Sidewalk
- Sprinkler Metered
Fencing
- Vinyl
Flooring
- Carpet
- Tile
Garage Spaces
- 2.00
Heating
- Electric
High School
- Horizon High School
Interior Features
- Ceiling Fans(s)
- High Ceilings
- Kitchen/Family Room Combo
- Solid Surface Counters
- Solid Wood Cabinets
- Stone Counters
- Walk-In Closet(s)
Legal Description
- SUMMERLAKE PD PHASES 2C
- 2D
- 2E 83/145 LOT 13 BLK Y
Levels
- Two
Living Area
- 2004.00
Lot Features
- Landscaped
- Level
- Paved
Area Major
- 34787 - Winter Garden/Oakland
Net Operating Income
- 0.00
Occupant Type
- Vacant
Parcel Number
- 28-23-27-8317-25-130
Parking Features
- Garage Door Opener
- Garage Faces Rear
- Ground Level
- On Street
Pets Allowed
- Dogs OK
- Yes
Pool Features
- Auto Cleaner
- Child Safety Fence
- Gunite
- In Ground
Possession
- Close of Escrow
Property Type
- Residential
Roof
- Shingle
School Elementary
- Summerlake Elementary
Sewer
- Public Sewer
Style
- Craftsman
Tax Year
- 2023
Township
- 23
Utilities
- BB/HS Internet Available
- Cable Connected
- Electricity Connected
- Public
- Sewer Connected
- Sprinkler Meter
- Street Lights
- Underground Utilities
- Water Connected
View
- Park/Greenbelt
Views
- 102
Virtual Tour Url
- https://www.propertypanorama.com/instaview/stellar/O6257200
Water Source
- Public
Year Built
- 2016
Zoning Code
- P-D

- Legacy Real Estate Center Inc
- Dedicated to You! Dedicated to Results!
- 863.676.0200
- dolores@legacyrealestatecenter.com

