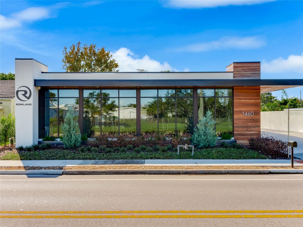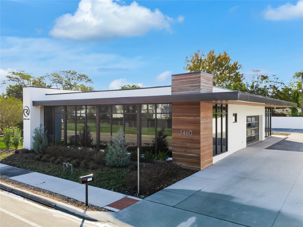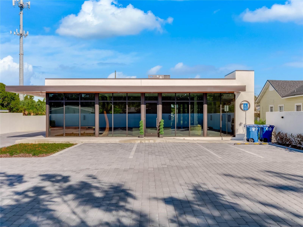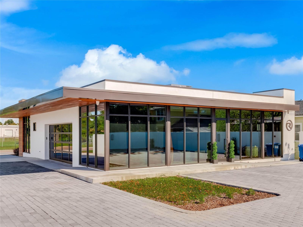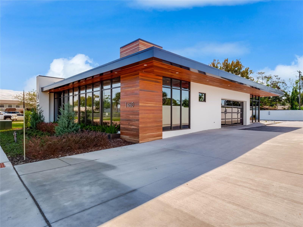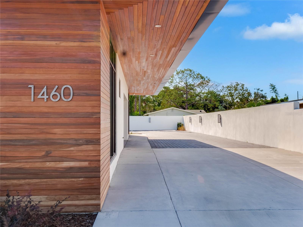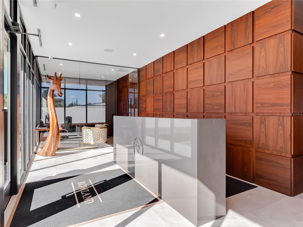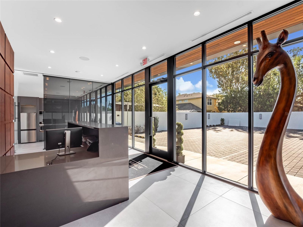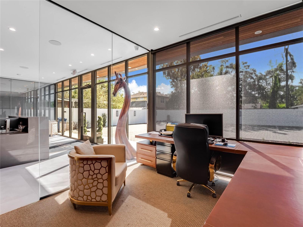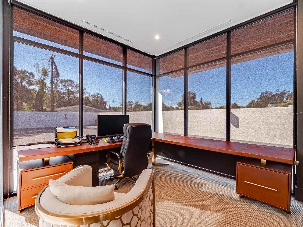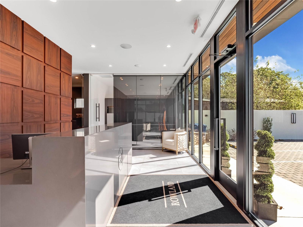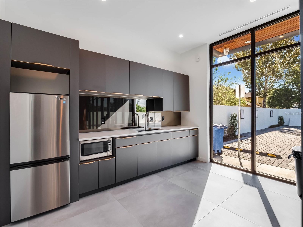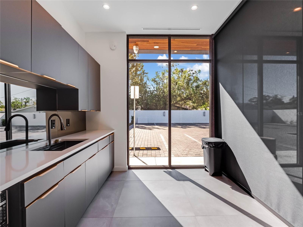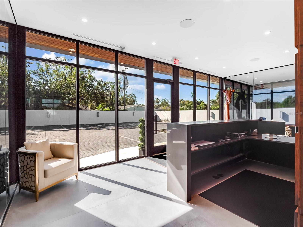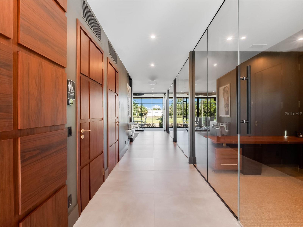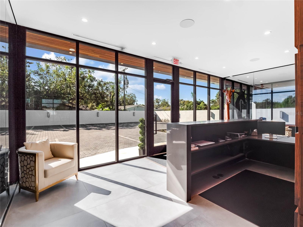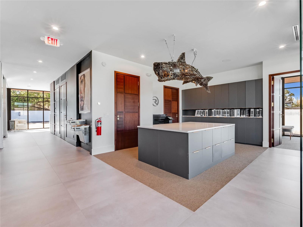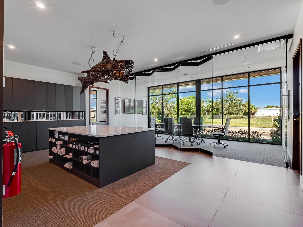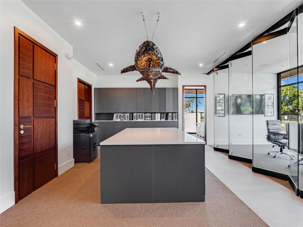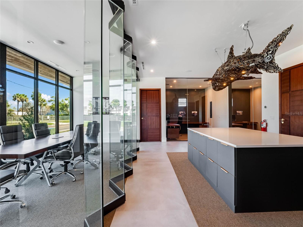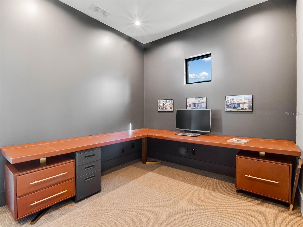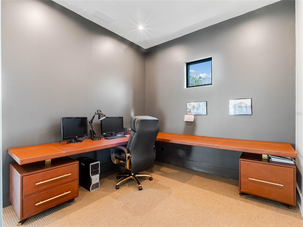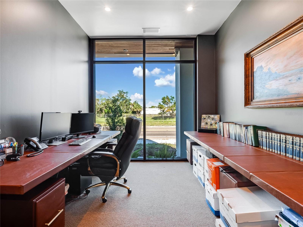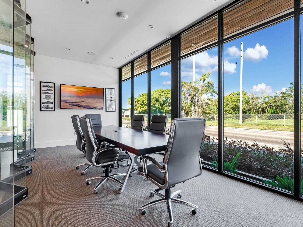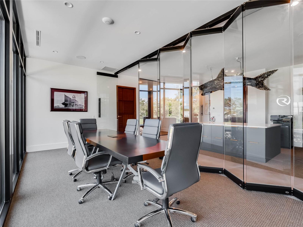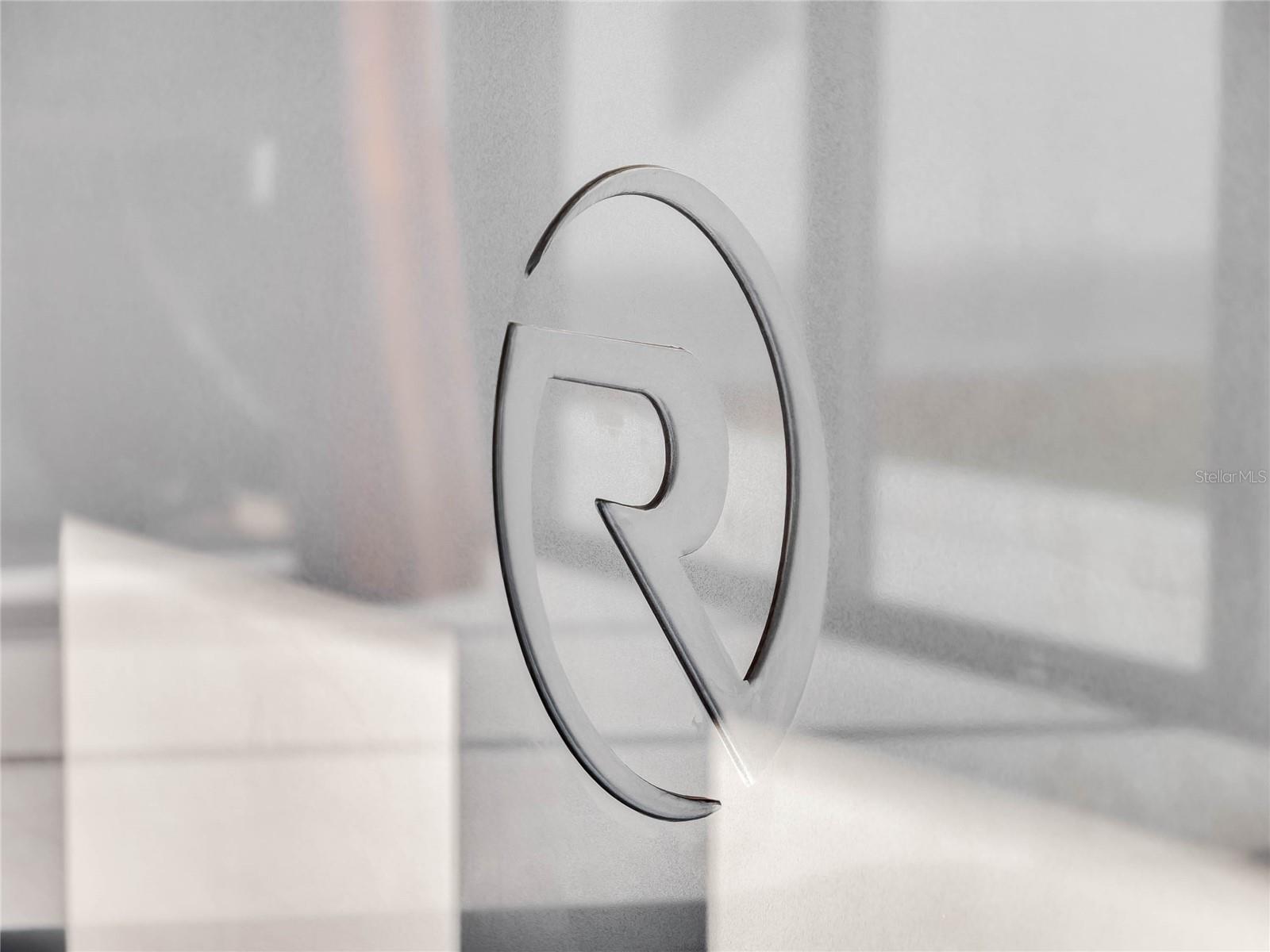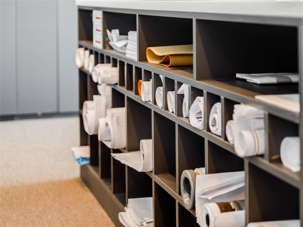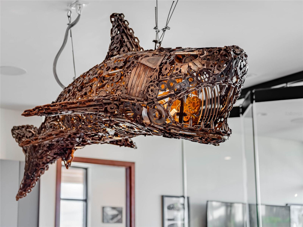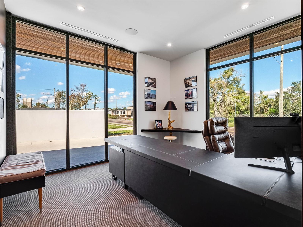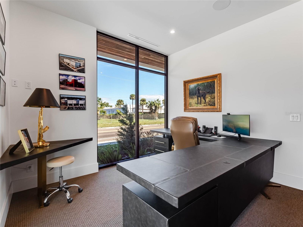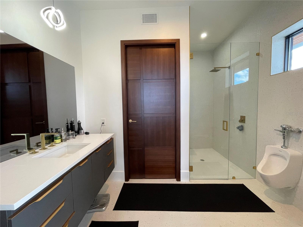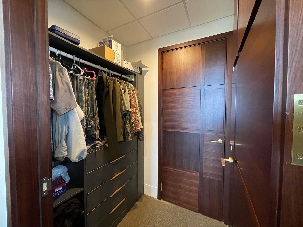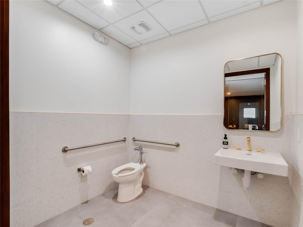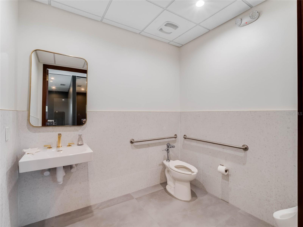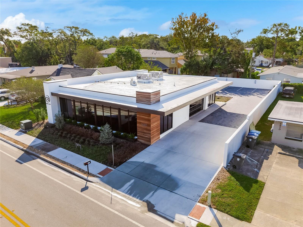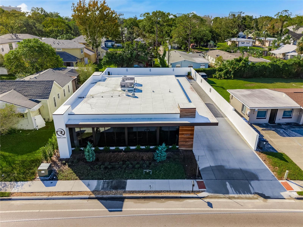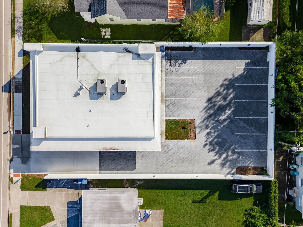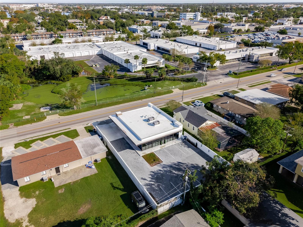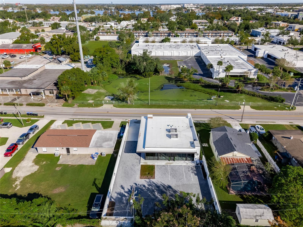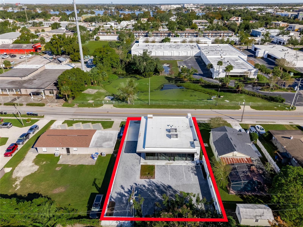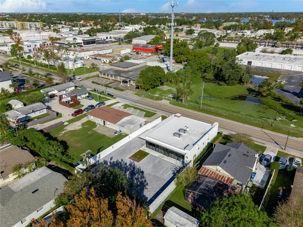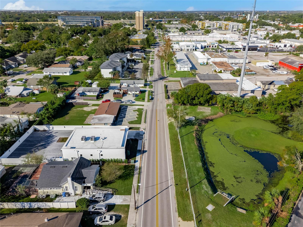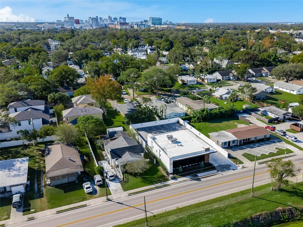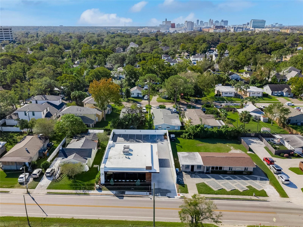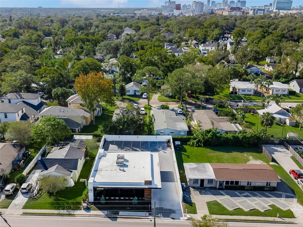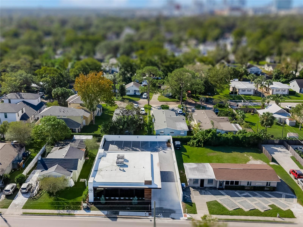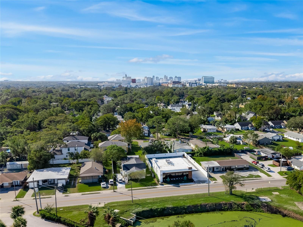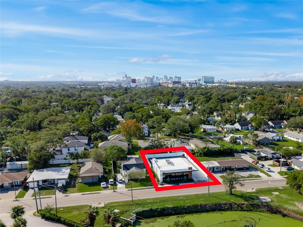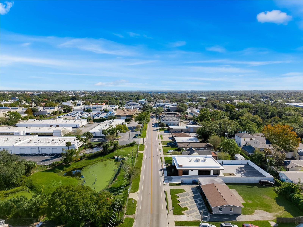1460 Minnesota Avenue
Brokerage Office: 863-676-0200
1460 Minnesota Avenue, WINTER PARK, FL 32789



- MLS#: O6260076 ( Commercial Sale )
- Street Address: 1460 Minnesota Avenue
- Viewed: 5
- Price: $2,800,000
- Price sqft: $1,037
- Waterfront: No
- Year Built: 2024
- Bldg sqft: 2700
- Days On Market: 37
- Additional Information
- Geolocation: 28.5892 / -81.3687
- County: ORANGE
- City: WINTER PARK
- Zipcode: 32789
- Provided by: FLORIDA REALTY INVESTMENTS
- Contact: Andres Gaviria, PA
- 407-207-2220

- DMCA Notice
-
DescriptionFlagship Office Building for Sale perfectly positioned for businesses seeking a prestigious address in Winter Park, FL. This expansive property combines cutting edge design with functionality, offering an ideal environment for forward thinking companies. Strategically located for maximum visibility and adjacent to the highly anticipated Minnesota Row a transformative, multi million dollar, 2.41 acre mixed use development this office building places you in the heart of a destination that will become the crown jewel of Winter Park. The Minnesota Row project promises to deliver an exquisite blend of dynamic dining, retail, creative workspaces, lush greenspaces, and a vibrant pedestrian gathering hub. As this revitalization unfolds, Minnesota Avenue will undoubtedly emerge as the most coveted business district in Winter Park. Winter Parks reputation as a cultural and economic powerhouse, combined with its proximity to Orlando's Executive & International Airport, ensures a thriving environment for business success. The areas exclusive dining, boutique shops along Park Avenue, and an abundance of recreational facilities including pristine golf courses and scenic parks presents an extraordinary lifestyle for executives and professionals. These enviable amenities attract top tier companies and high net worth individuals, making this address one of the most desirable in Central Florida. Spanning 2,700 square feet, this office building exudes sophistication at every turn. Designed to perfection, it combines timeless mid century elegance with contemporary luxury. Floor to ceiling windows shower the interior with natural light, while 10 foot high ceilings enhance the sense of openness. Rich walnut interior doors and paneling set the tone for an elegant and functional environment, with a grand reception welcome area, a fully equipped breakroom, two private washrooms, six expansive office/patient rooms, and a versatile meeting room separated by foldable glass panel technology. The centerpiece of the open office area is a striking hanging art installation, inspiring business creations and gatherings. The corner office executive suite is a testament to luxury, offering a private garage entrance for added exclusivity. Inside, youll find a personal sanctuary a spa like en suite bathroom, walk in closet, and an overall design that invites relaxation and focus the perfect retreat for leadership. The exterior is equally impressive, the property boasts sleek LPE tongue and groove paneling, a paver parking lot with 10 dedicated parking spaces, and a climate controlled 2 car garage. This meticulously crafted office building is the ideal canvas for any visionary business, combining timeless design with unparalleled amenities, and offering an extraordinary opportunity for those looking to establish their mark. Experience the ultimate in style, sophistication, and business potential at 1460 Minnesota Avenue.
Property Location and Similar Properties
Property Features
Accessibility Features
- Accessible Approach with Ramp
- Accessible Closets
- Accessible Entrance
- Accessible Full Bath
- Accessible Hallway(s)
- Accessible Kitchen
Appliances
- Microwave
- Refrigerator
Home Owners Association Fee
- 0.00
Carport Spaces
- 0.00
Close Date
- 0000-00-00
Cooling
- Central Air
Country
- US
Covered Spaces
- 0.00
Electric
- 200+ Amp Service
- Three Phase
Flooring
- Carpet
- Tile
Garage Spaces
- 0.00
Heating
- Central
- Electric
Insurance Expense
- 0.00
Legal Description
- ATTILIO G PANACCIONES SUB K/56 LOT 4 & E1/2 LOT 5 BLK 2
Levels
- One
Living Area
- 2700.00
Lot Features
- Curb and Gutters
- Landscaped
- Sidewalk
Area Major
- 32789 - Winter Park
Net Operating Income
- 0.00
Occupant Type
- Owner
Open Parking Spaces
- 0.00
Other Expense
- 0.00
Parcel Number
- 29-22-12-6624-02-040
Parking Features
- Parking Spaces - 6 to 12
- Electric Vehicle Charging Station(s)
Property Condition
- Completed
Property Type
- Commercial Sale
Road Frontage Type
- Divided Highway
- Other
Roof
- Membrane
Sewer
- Septic Needed
Tax Year
- 2023
Township
- 22
Utilities
- Natural Gas Available
- Underground Utilities
- Water Connected
Virtual Tour Url
- https://www.tourdrop.com/dtour/387511#section-1
Water Source
- Public
Year Built
- 2024
Zoning Code
- O-1

- Legacy Real Estate Center Inc
- Dedicated to You! Dedicated to Results!
- 863.676.0200
- dolores@legacyrealestatecenter.com

