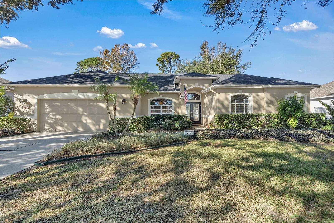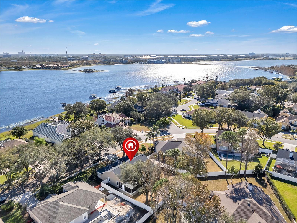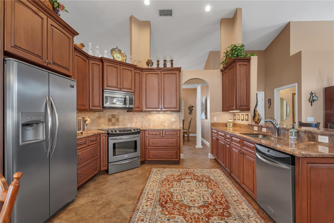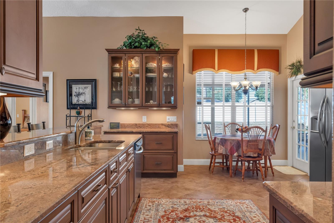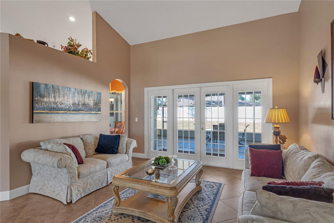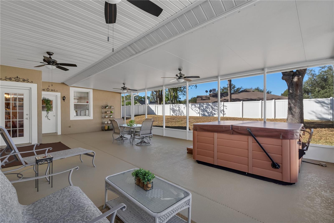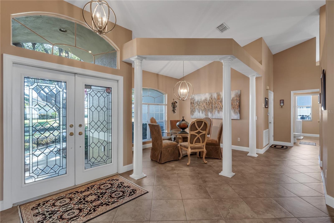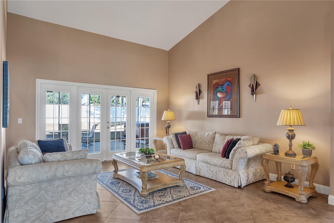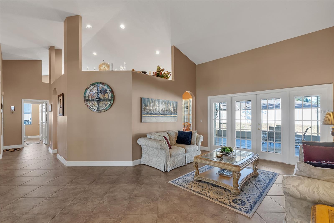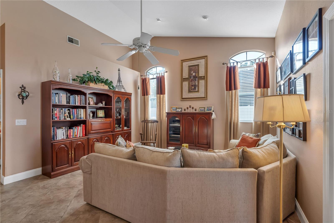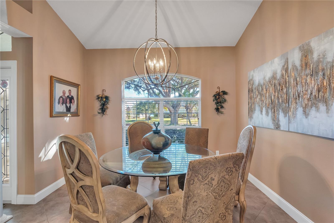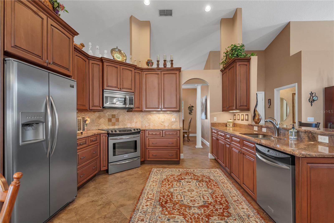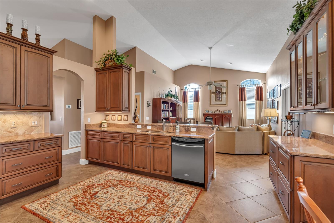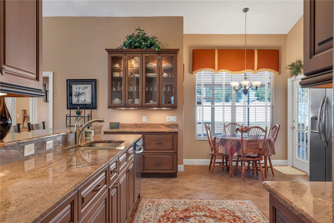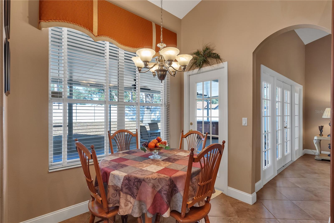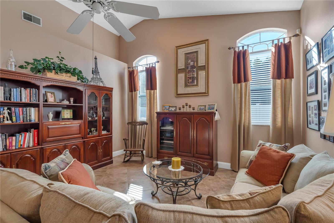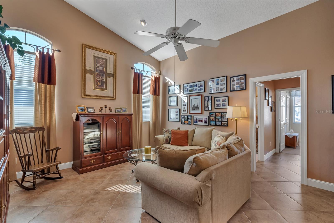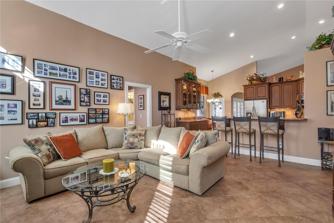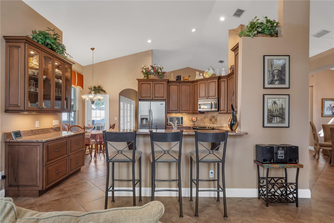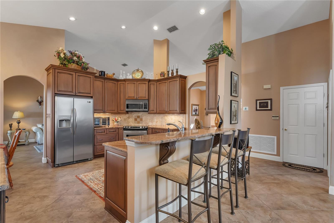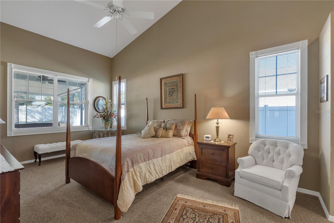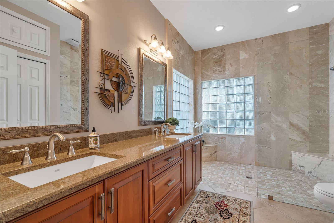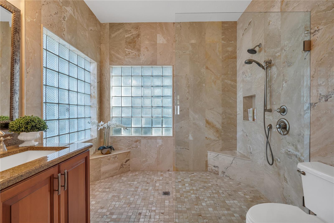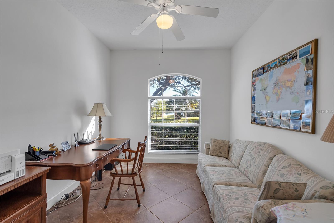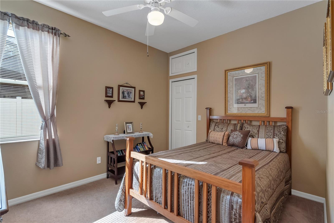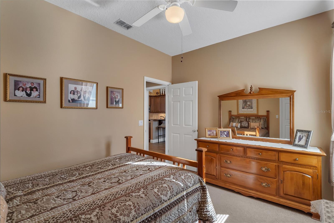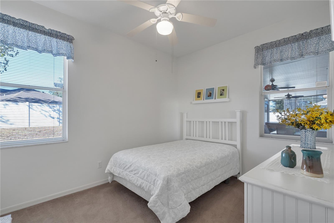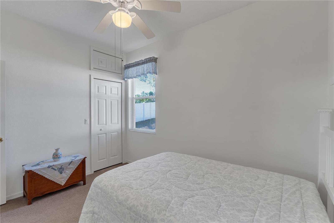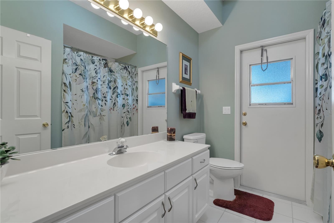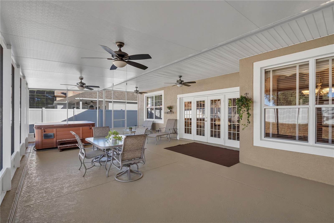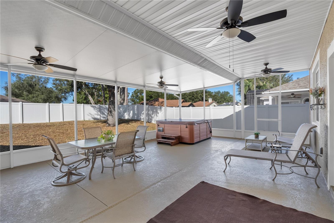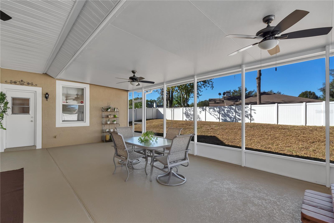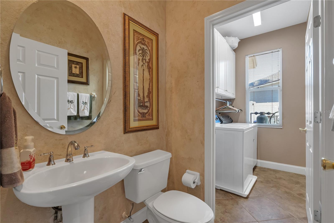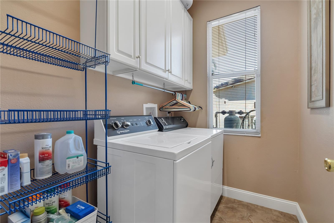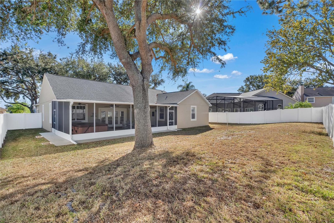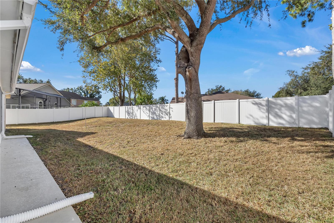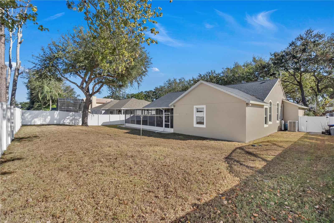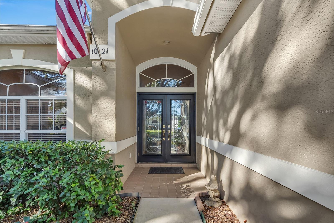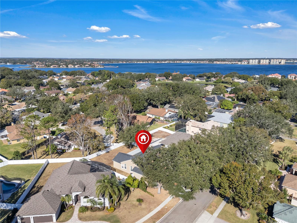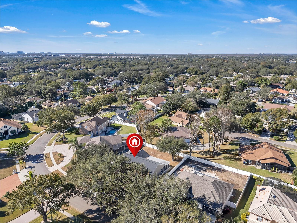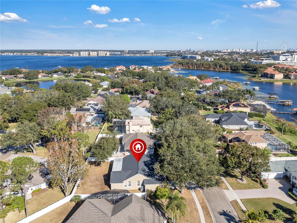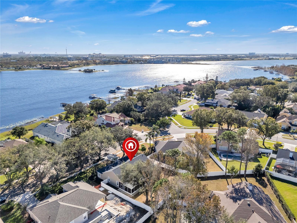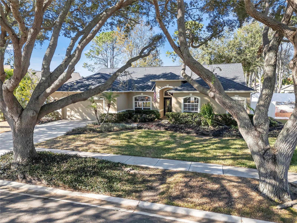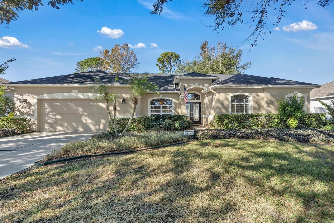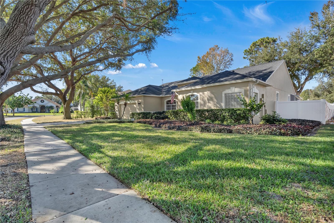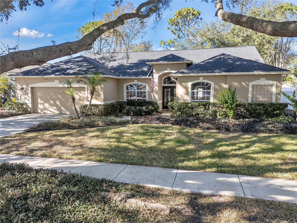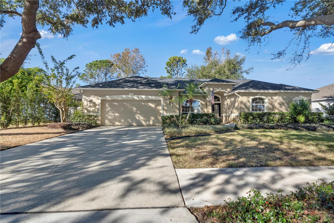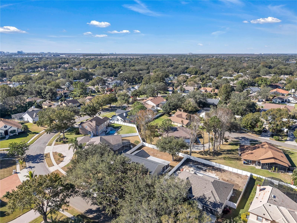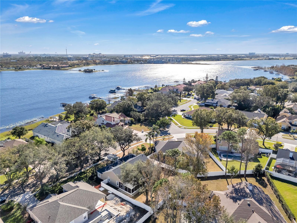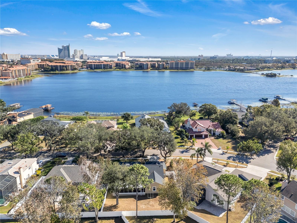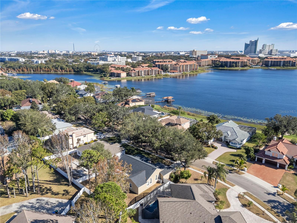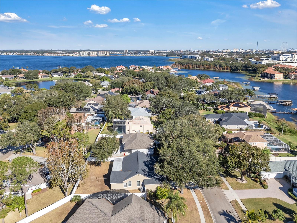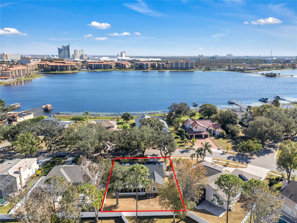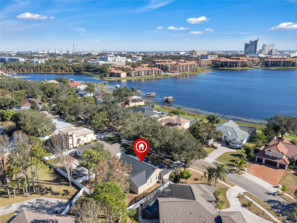10121 Brandon Circle
Brokerage Office: 863-676-0200
10121 Brandon Circle, ORLANDO, FL 32836



- MLS#: O6261960 ( Residential )
- Street Address: 10121 Brandon Circle
- Viewed: 82
- Price: $670,000
- Price sqft: $221
- Waterfront: No
- Year Built: 1994
- Bldg sqft: 3025
- Bedrooms: 4
- Total Baths: 3
- Full Baths: 2
- 1/2 Baths: 1
- Garage / Parking Spaces: 2
- Days On Market: 96
- Additional Information
- Geolocation: 28.4237 / -81.4846
- County: ORANGE
- City: ORLANDO
- Zipcode: 32836
- Subdivision: Sand Lake Point
- Elementary School: Sand Lake Elem
- Middle School: Southwest
- High School: Lake Buena Vista
- Provided by: KELLER WILLIAMS CLASSIC
- Contact: Cassie Lamoureux
- 407-292-5400

- DMCA Notice
-
DescriptionWelcome to Your Dream Home in the Prestigious Sand Lake Point Community! Nestled in a serene, tree lined neighborhood, this 4 bedroom 2 and a half bath exquisite property is a perfect blend of charm, functionality, and modern luxury. The thoughtfully designed floor plan features intimate dining and formal living spaces, with the latter showcasing breathtaking views of the exceptionally large back lanai ideal for outdoor gatherings and relaxation with plenty of back yard for even your largest gatherings or even a swimming pool. The heart of the home, the custom kitchen, boasts 42 inch custom solid hardwood cabinetry, soft close drawers, elegant under cabinet lighting, high quality granite countertops, and a striking travertine backsplash including custom glass front doors as well! In addition, the masterfully upgraded primary bathroom features custom cabinetry, granite countertops with undermounted sinks and a sleek 3/8 inch glass shower wall offering a spa like retreat. This homes split bedroom layout provides privacy and functionality, with unique built in storage above each closet for nearly double the storage capacity. Additionally, the property has been meticulously maintained, featuring a new roof (2022), modern re piping, and a 2023 AC. Step outside to your personal oasisan expanded lanai complete with a relaxing Jacuzzi, perfect for unwinding after a day at nearby world class attractions. The fully fenced backyard offers privacy. Living in Sand Lake Point comes with exceptional amenities, including a community clubhouse, lighted tennis/pickle ball courts, playground, and a private boat ramp and dock for lake access . Conveniently located just minutes from Central Floridas top attractions, upscale shopping, and dining, this home delivers the perfect combination of elegance and convenience. Dont miss this rare opportunityschedule your private tour today and make this stunning home your own!
Property Location and Similar Properties
Property Features
Appliances
- Built-In Oven
- Dishwasher
- Dryer
- Microwave
- Refrigerator
- Water Softener
Home Owners Association Fee
- 565.00
Association Name
- Leland Management
Association Phone
- 407-216-5299
Carport Spaces
- 0.00
Close Date
- 0000-00-00
Cooling
- Central Air
Country
- US
Covered Spaces
- 0.00
Exterior Features
- French Doors
- Irrigation System
- Rain Gutters
Fencing
- Vinyl
Flooring
- Carpet
- Tile
Furnished
- Unfurnished
Garage Spaces
- 2.00
Heating
- Central
High School
- Lake Buena Vista High School
Interior Features
- Cathedral Ceiling(s)
- Ceiling Fans(s)
- Eat-in Kitchen
- High Ceilings
- Kitchen/Family Room Combo
- Living Room/Dining Room Combo
- Open Floorplan
- Primary Bedroom Main Floor
- Solid Surface Counters
- Split Bedroom
- Stone Counters
- Vaulted Ceiling(s)
- Walk-In Closet(s)
Legal Description
- SAND LAKE POINT UNIT 3 23/114 LOT 242
Levels
- One
Living Area
- 2256.00
Lot Features
- In County
- Level
- Sidewalk
- Street Dead-End
- Paved
Middle School
- Southwest Middle
Area Major
- 32836 - Orlando/Dr. Phillips/Bay Vista
Net Operating Income
- 0.00
Occupant Type
- Owner
Parcel Number
- 02-24-28-7842-02-420
Parking Features
- Driveway
- Garage Door Opener
- On Street
- Oversized
Pets Allowed
- Yes
Property Type
- Residential
Roof
- Shingle
School Elementary
- Sand Lake Elem
Sewer
- Septic Tank
Style
- Ranch
Tax Year
- 2023
Township
- 24
Utilities
- BB/HS Internet Available
- Cable Available
- Cable Connected
- Electricity Available
- Electricity Connected
- Phone Available
- Sewer Available
- Sewer Connected
- Water Available
- Water Connected
Views
- 82
Virtual Tour Url
- https://my.matterport.com/show/?m=PPMVx7dy8PU&mls=1
Water Source
- Public
Year Built
- 1994
Zoning Code
- P-D

- Legacy Real Estate Center Inc
- Dedicated to You! Dedicated to Results!
- 863.676.0200
- dolores@legacyrealestatecenter.com

