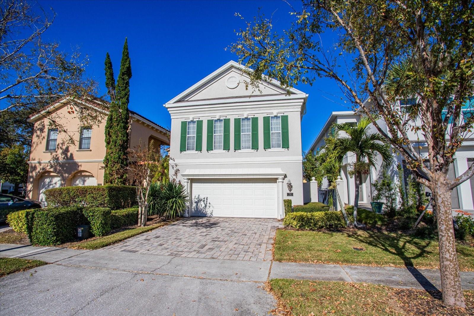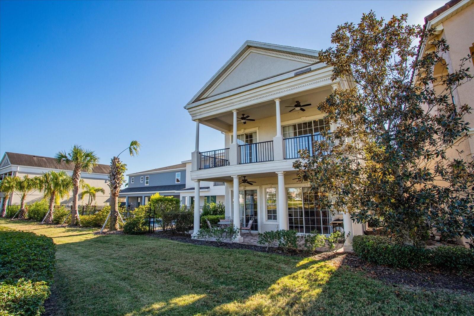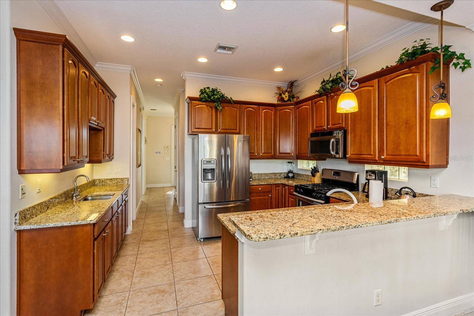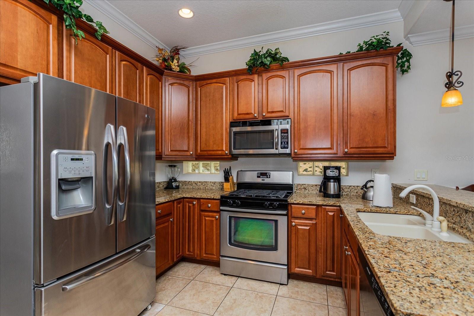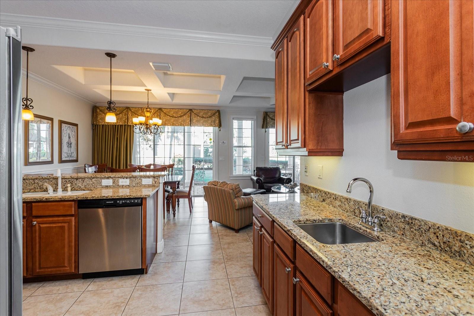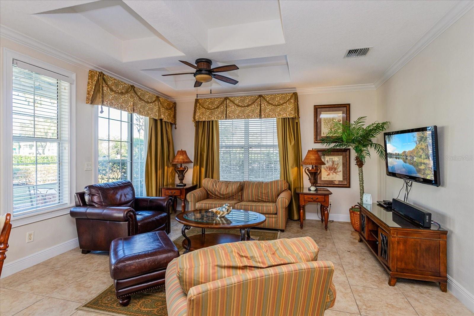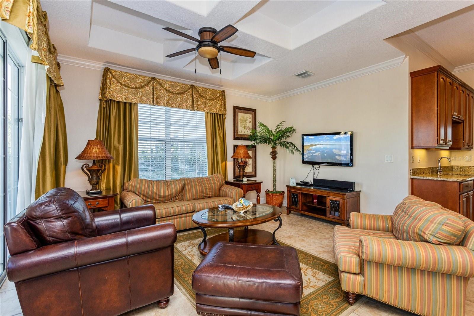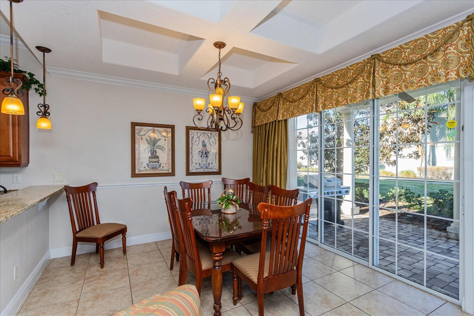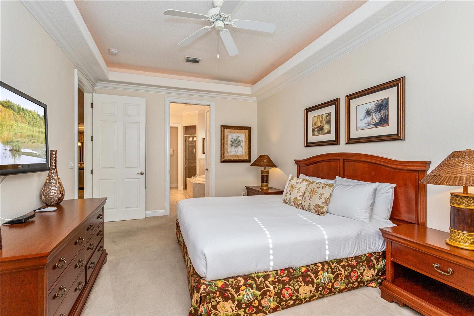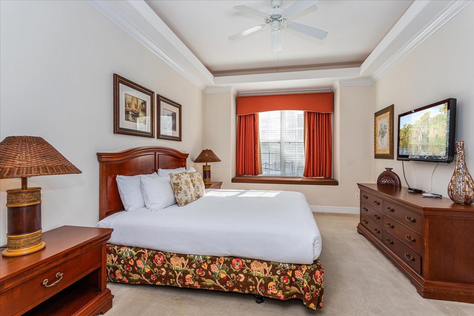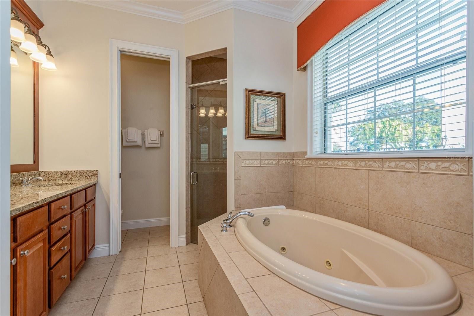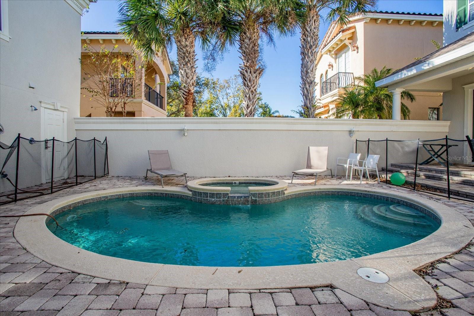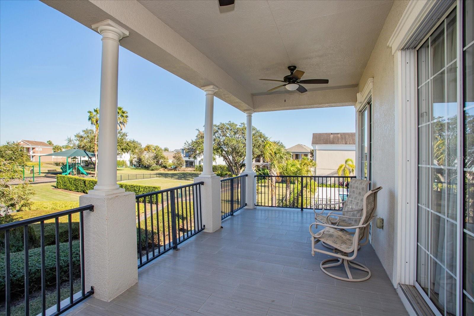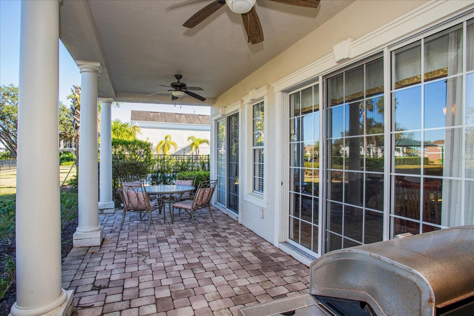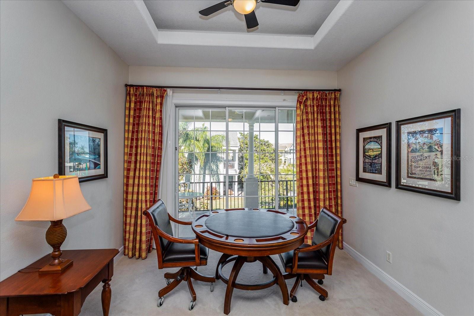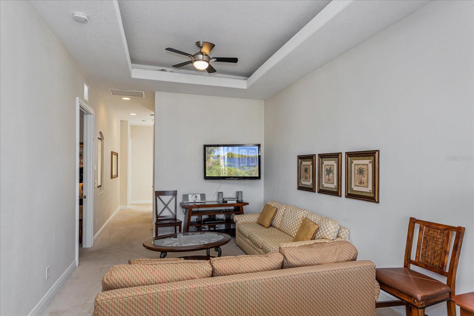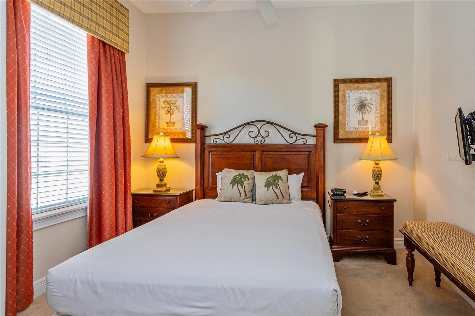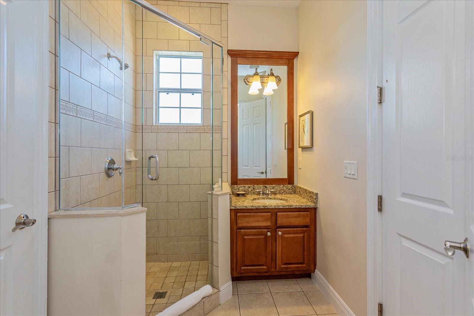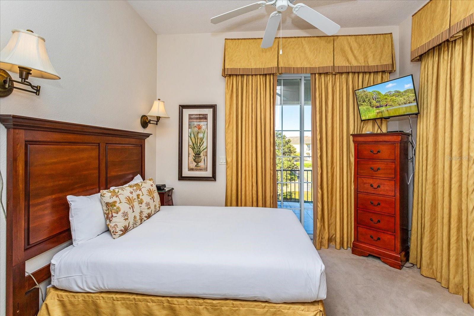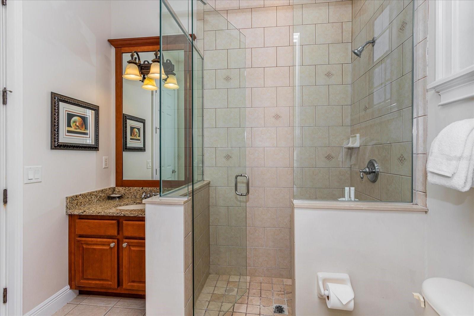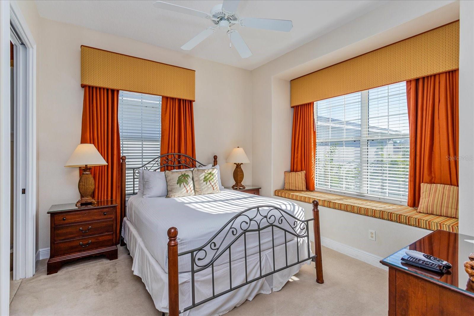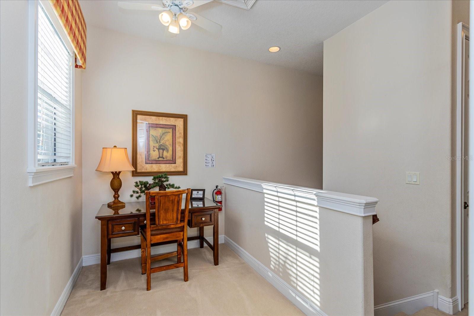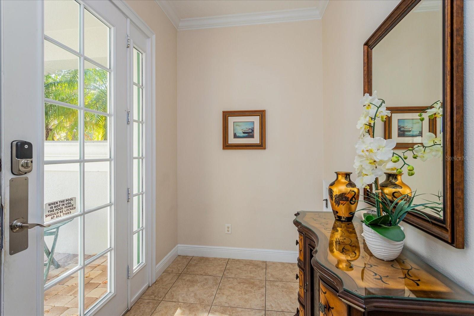7513 Excitement Drive
Brokerage Office: 863-676-0200
7513 Excitement Drive, REUNION, FL 34747



- MLS#: O6262883 ( Residential )
- Street Address: 7513 Excitement Drive
- Viewed: 82
- Price: $690,000
- Price sqft: $168
- Waterfront: No
- Year Built: 2006
- Bldg sqft: 4102
- Bedrooms: 4
- Total Baths: 4
- Full Baths: 3
- 1/2 Baths: 1
- Garage / Parking Spaces: 2
- Days On Market: 205
- Additional Information
- Geolocation: 28.2628 / -81.5832
- County: OSCEOLA
- City: REUNION
- Zipcode: 34747
- Subdivision: Reunion Ph 2 Prcl 1 And 1a
- Elementary School: Reedy Creek Elem (K 5)
- Middle School: Horizon Middle
- High School: Poinciana High School
- Provided by: YOUR HOME SOLD GUARANTEED REALTY
- Contact: Laura Petersen
- 407-566-2555

- DMCA Notice
-
DescriptionExperience the pinnacle of Florida living in this vacation home located in the prestigious Reunion community. Designed for comfort and luxury, this property offers a perfect blend of style and functionality, making it ideal for personal enjoyment or as a short term rental investment. The main house is thoughtfully designed with balconies on each floor that overlook a serene dog park, providing picturesque views and a peaceful ambiance. The primary bedroom is conveniently located on the main level, along with the heart of the homea modern kitchen boasting stainless steel appliances and sleek granite countertops. The large breakfast bar and cozy dining nook create a welcoming atmosphere, seamlessly opening into the family room, perfect for entertaining or relaxing with loved ones. Upstairs, generously sized bedrooms offer flexibility, whether as personal retreats, home offices, or creative spaces. A bonus room upstairs provides additional versatility and opens onto the second floor balcony, which spans the length of the home, offering an outdoor retreat with sweeping views. The private pool and spa area, situated between the main house and the garage, serves as a secluded oasis for gatherings and relaxation.Adding to the homes allure is the fully equipped in law suite located above the garage. This separate living space includes a private living room with vaulted ceilings, a kitchenette, and ample room for guests or multi generational living. Turn key and meticulously maintained, this home is ready to provide its next owner with the ultimate in upscale Florida living. Whether you're seeking a luxurious personal residence or a lucrative rental property, this home delivers it all.
Property Location and Similar Properties
Property Features
Appliances
- Dishwasher
- Electric Water Heater
Association Amenities
- Fitness Center
- Gated
- Stable(s)
- Park
- Playground
- Security
- Tennis Court(s)
Home Owners Association Fee
- 527.00
Association Name
- Artemis Lifestyles
Association Phone
- 407-405-2190
Carport Spaces
- 0.00
Close Date
- 0000-00-00
Cooling
- Central Air
Country
- US
Covered Spaces
- 0.00
Exterior Features
- Balcony
- Sliding Doors
Flooring
- Carpet
- Ceramic Tile
Furnished
- Furnished
Garage Spaces
- 2.00
Heating
- Central
High School
- Poinciana High School
Insurance Expense
- 0.00
Interior Features
- Cathedral Ceiling(s)
- Ceiling Fans(s)
- Crown Molding
- Kitchen/Family Room Combo
- Primary Bedroom Main Floor
- Split Bedroom
- Tray Ceiling(s)
- Vaulted Ceiling(s)
- Walk-In Closet(s)
Legal Description
- REUNION PHASE 2 PARCEL 1 AND 1A PB 13 PGS 115-123 LOT 261
Levels
- Two
Living Area
- 2918.00
Lot Features
- In County
- Level
- Sidewalk
- Paved
Middle School
- Horizon Middle
Area Major
- 34747 - Kissimmee/Celebration
Net Operating Income
- 0.00
Occupant Type
- Vacant
Open Parking Spaces
- 0.00
Other Expense
- 0.00
Other Structures
- Guest House
Parcel Number
- 35-25-27-4838-0001-2610
Parking Features
- Garage Door Opener
Pets Allowed
- Yes
Pool Features
- Child Safety Fence
- Gunite
- In Ground
- Outside Bath Access
Property Type
- Residential
Roof
- Shingle
School Elementary
- Reedy Creek Elem (K 5)
Sewer
- Public Sewer
Style
- Contemporary
Tax Year
- 2024
Township
- 25
Utilities
- Cable Available
- Electricity Connected
- Underground Utilities
Views
- 82
Virtual Tour Url
- https://www.propertypanorama.com/instaview/stellar/O6262883
Water Source
- Public
Year Built
- 2006
Zoning Code
- OPUD

- Legacy Real Estate Center Inc
- Dedicated to You! Dedicated to Results!
- 863.676.0200
- dolores@legacyrealestatecenter.com

