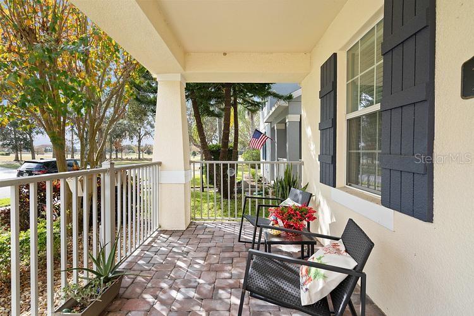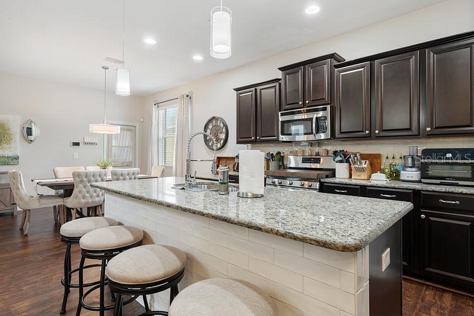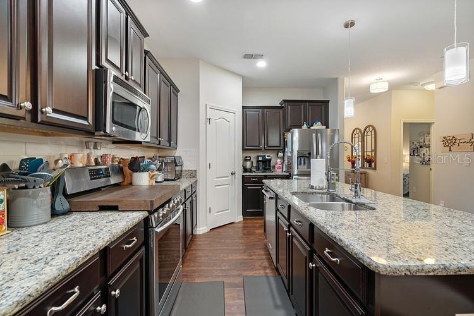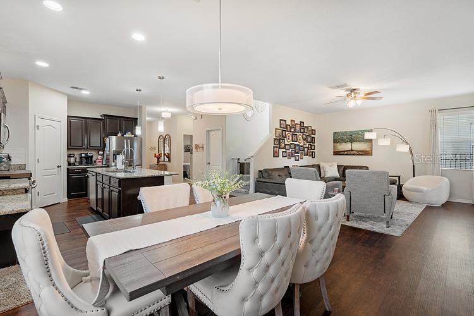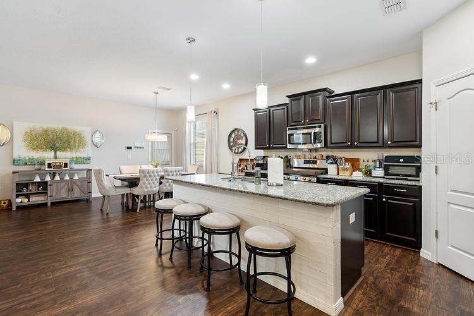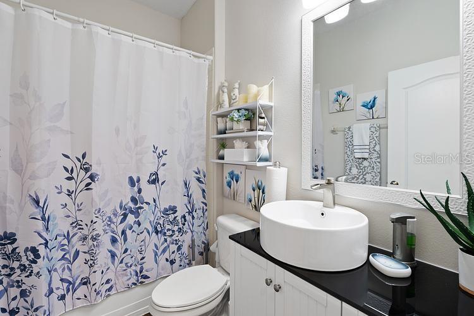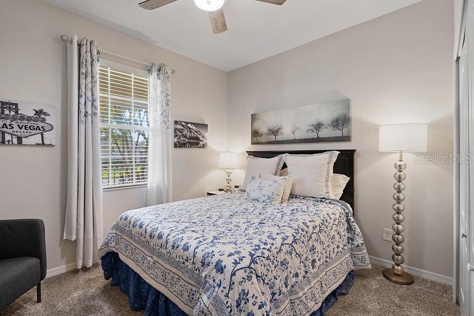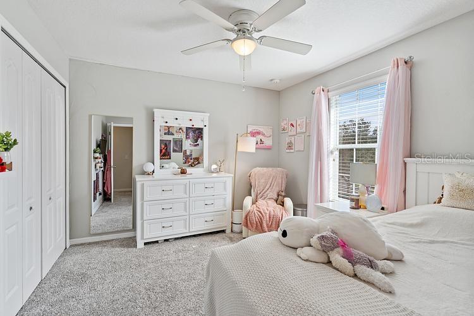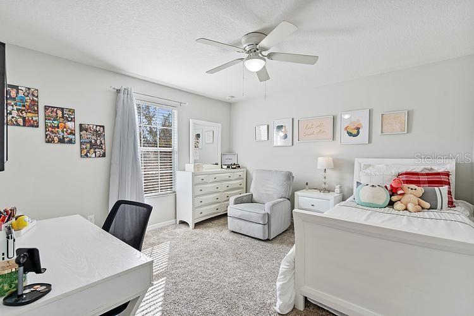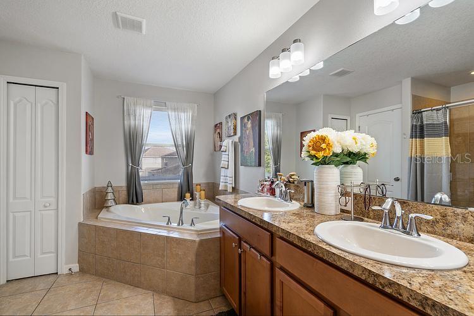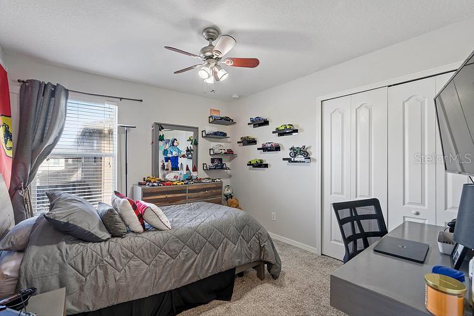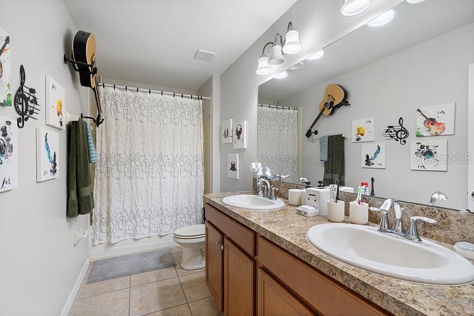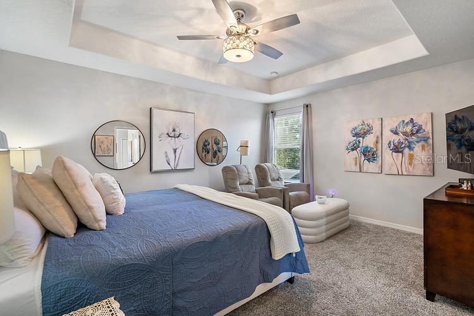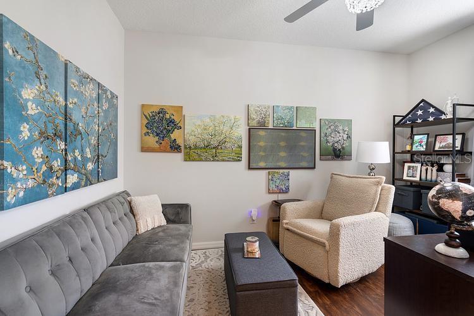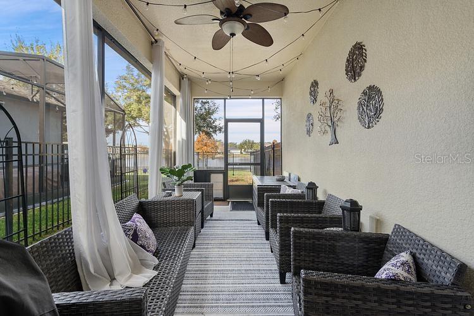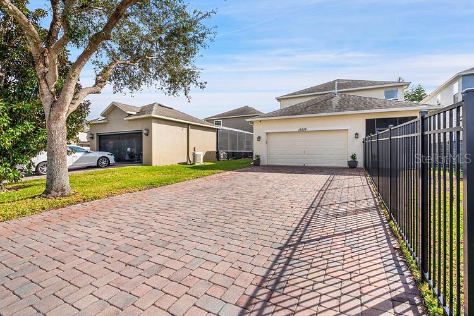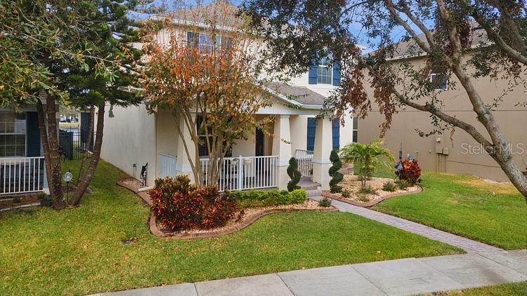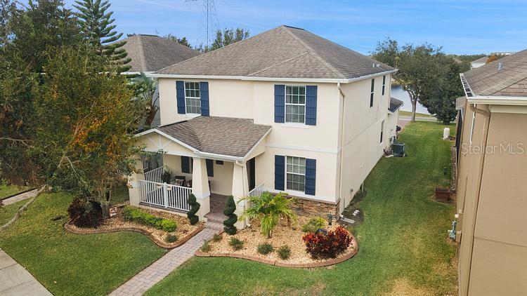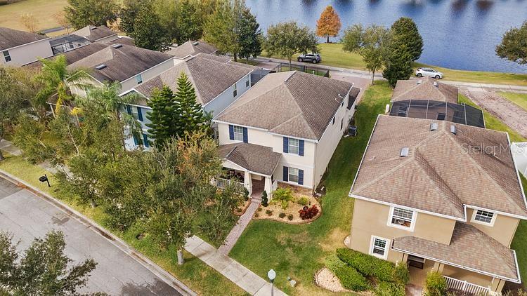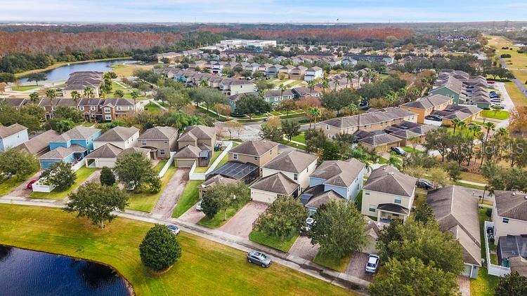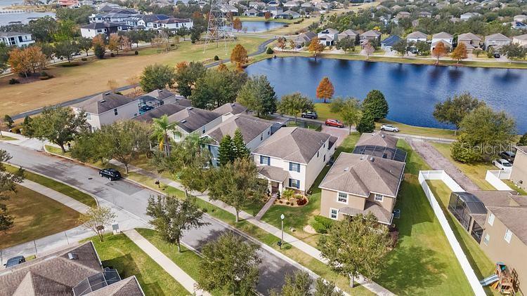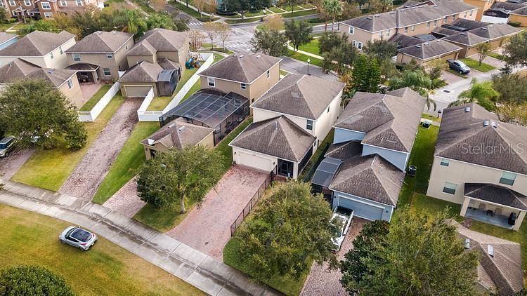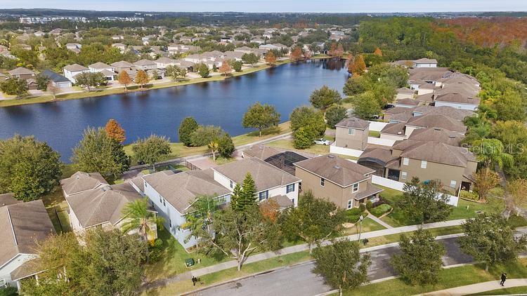15658 Avenue Of The Arbors
Brokerage Office: 863-676-0200
15658 Avenue Of The Arbors, WINTER GARDEN, FL 34787



- MLS#: O6265086 ( Residential )
- Street Address: 15658 Avenue Of The Arbors
- Viewed: 13
- Price: $609,000
- Price sqft: $189
- Waterfront: No
- Year Built: 2013
- Bldg sqft: 3224
- Bedrooms: 5
- Total Baths: 3
- Full Baths: 3
- Garage / Parking Spaces: 2
- Days On Market: 73
- Additional Information
- Geolocation: 28.4682 / -81.6123
- County: ORANGE
- City: WINTER GARDEN
- Zipcode: 34787
- Elementary School: Independence Elementary
- Middle School: Bridgewater Middle
- High School: Horizon High School
- Provided by: REALTY ONE GROUP MVP
- Contact: Marie Delapena
- 800-896-8790

- DMCA Notice
-
DescriptionSELLER RELOCATION MEANS YOU WIN...PRICE REDUCED. Welcome to your dream home nestled in the highly sought after Independence Community! Beautiful 5 Bedroom, 3 Full Bath, Plus Den Home. **Updated Flooring:** Enjoy modern, stylish flooring throughout the home for a sleek and contemporary feel. **Smart Home Technology:** Experience convenience and peace of mind with advanced smart home features, including programmable lights and a comprehensive security system. **Oversized Driveway:** Ample space for parking and easy access for you and your guests with a long, oversized driveway. **Serene Views:** Relax and unwind while overlooking a tranquil pond from your backyard, providing a picturesque and peaceful atmosphere. **Ideal Location:** Situated on a quiet alleyway, this home offers both privacy and accessibility to community amenities and local attractions. See Disney fireworks from your front porch. **Spacious Layout:** Enjoy an open concept floor plan that seamlessly connects the living, dining, and kitchen areas, creating an inviting ambiance ideal for both entertaining and everyday living. Additional garage storage with overhead racks. **Modern Kitchen:** The heart of the home boasts updated appliances, ample counter space, and a large island thats perfect for meal prep and casual dining. **Primary Suite Retreat:** The generous primary bedroom features an en suite bathroom complete with a soaking tub, separate shower, and a walk in closet. **Additional Bedrooms:** Four additional bedrooms provide plenty of space for family and guests, each with ample closet space and natural light. **Den/Office Space:** The versatile den can serve a variety of purposes, from a quiet workspace to a cozy reading nook. **Outdoor Living:** Step outside to a screened in porch overlooking a pond, perfect for summer barbecues, relaxing evenings, or gardening. Fenced back yard. **Community Amenities:** Residents of the Independence community enjoy access to numerous amenities such as walking trails, parks, community pools, tennis, basketball and social activities. Water access/ramp to Lake. **Convenient Location:** Situated near top rated schools, shopping centers, and dining options, this home offers the perfect blend of comfort and convenience. This property is perfect for families and individuals looking for a blend of comfort, technology, and scenic surroundings. Schedule a showing today and make this stunning home yours! Dont miss the opportunity to make this beautiful home your own!
Property Location and Similar Properties
Property Features
Appliances
- Dishwasher
- Disposal
- Microwave
- Range
- Refrigerator
Association Amenities
- Basketball Court
- Cable TV
- Clubhouse
- Fitness Center
- Park
- Playground
- Pool
- Tennis Court(s)
- Trail(s)
Home Owners Association Fee
- 168.00
Home Owners Association Fee Includes
- Cable TV
- Pool
- Internet
- Recreational Facilities
Association Name
- Independence Community Association
Association Phone
- 407-654-7479
Carport Spaces
- 0.00
Close Date
- 0000-00-00
Cooling
- Central Air
Country
- US
Covered Spaces
- 0.00
Exterior Features
- Private Mailbox
Fencing
- Fenced
Flooring
- Carpet
- Ceramic Tile
- Luxury Vinyl
Garage Spaces
- 2.00
Heating
- Central
High School
- Horizon High School
Insurance Expense
- 0.00
Interior Features
- Ceiling Fans(s)
- PrimaryBedroom Upstairs
- Walk-In Closet(s)
Legal Description
- SIGNATURE LAKES - PHASE 2 69/93 LOT 1010
Levels
- Two
Living Area
- 2448.00
Lot Features
- City Limits
Middle School
- Bridgewater Middle
Area Major
- 34787 - Winter Garden/Oakland
Net Operating Income
- 0.00
Occupant Type
- Owner
Open Parking Spaces
- 0.00
Other Expense
- 0.00
Parcel Number
- 21-23-27-8132-10-100
Parking Features
- Alley Access
Pets Allowed
- Yes
Property Type
- Residential
Roof
- Shingle
School Elementary
- Independence Elementary
Sewer
- Public Sewer
Tax Year
- 2023
Township
- 23
Utilities
- Cable Connected
- Electricity Connected
- Natural Gas Connected
View
- Water
Views
- 13
Virtual Tour Url
- https://www.propertypanorama.com/instaview/stellar/O6265086
Water Source
- Public
Year Built
- 2013
Zoning Code
- P-D

- Legacy Real Estate Center Inc
- Dedicated to You! Dedicated to Results!
- 863.676.0200
- dolores@legacyrealestatecenter.com




