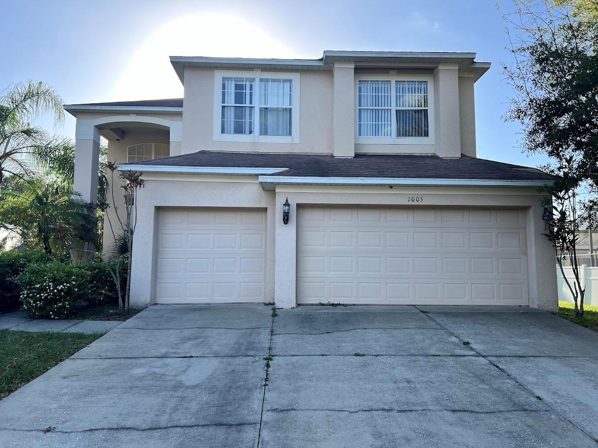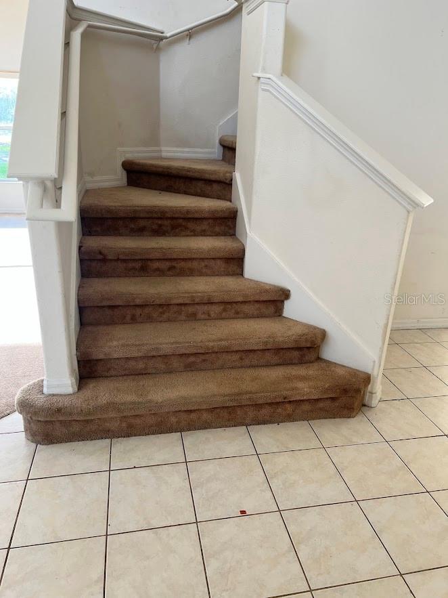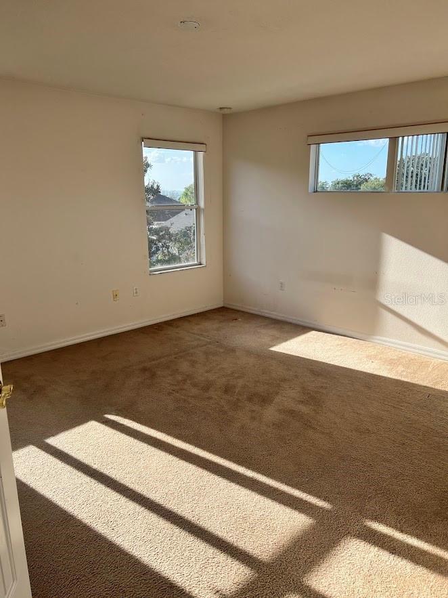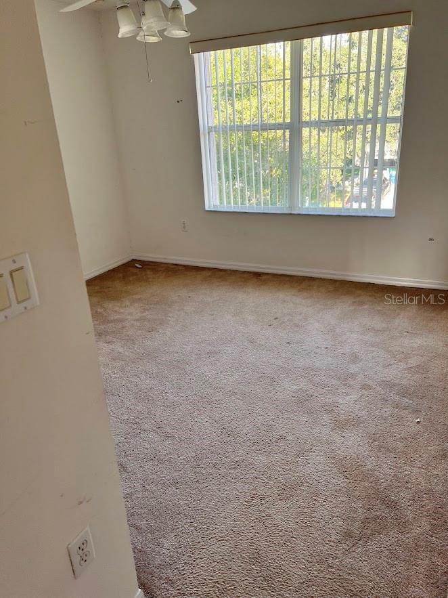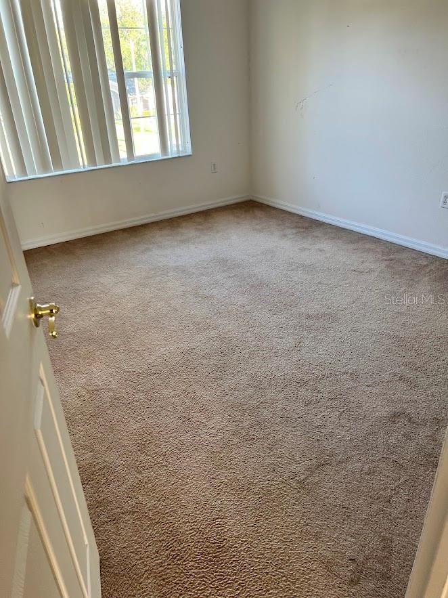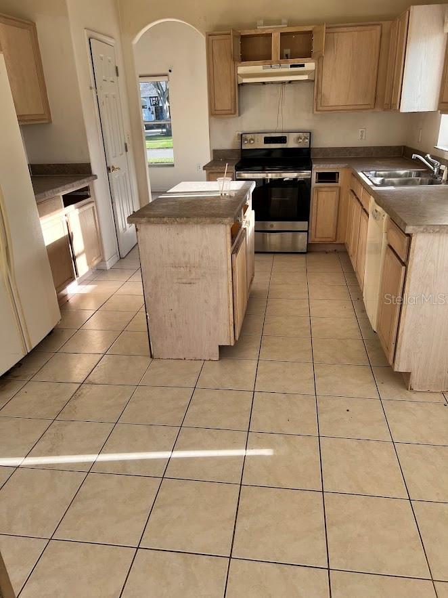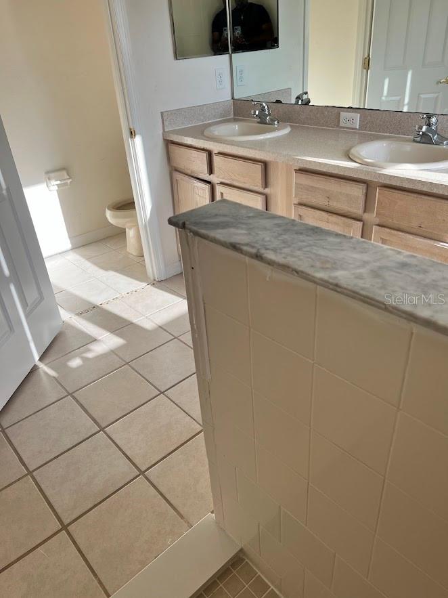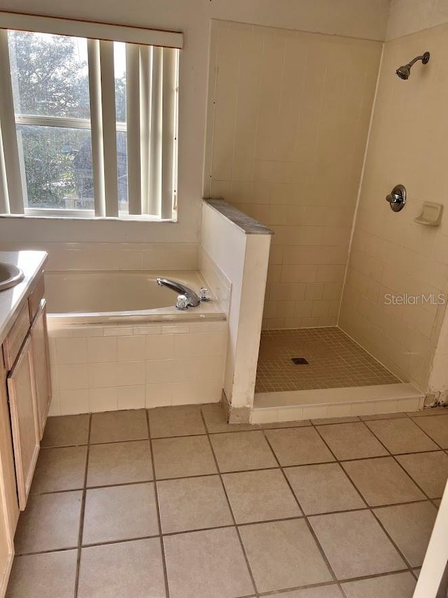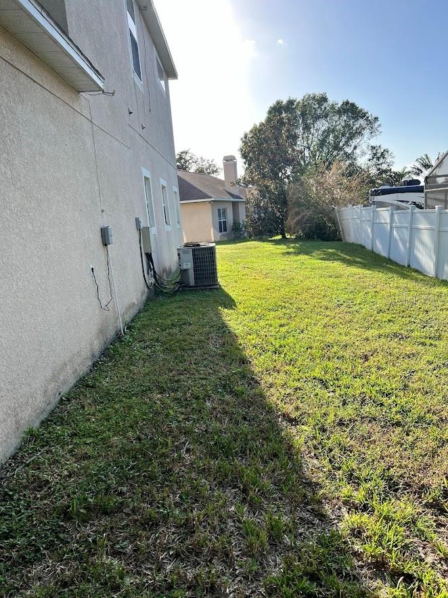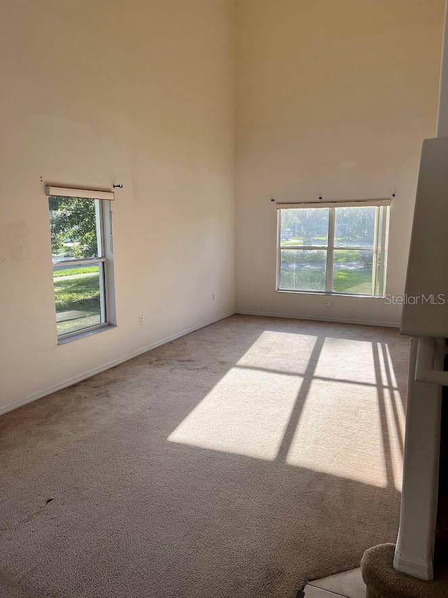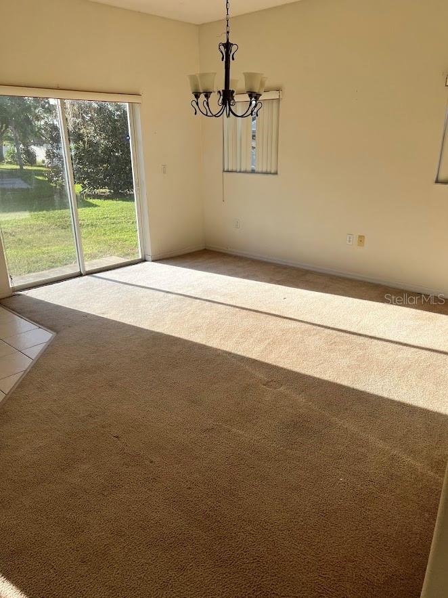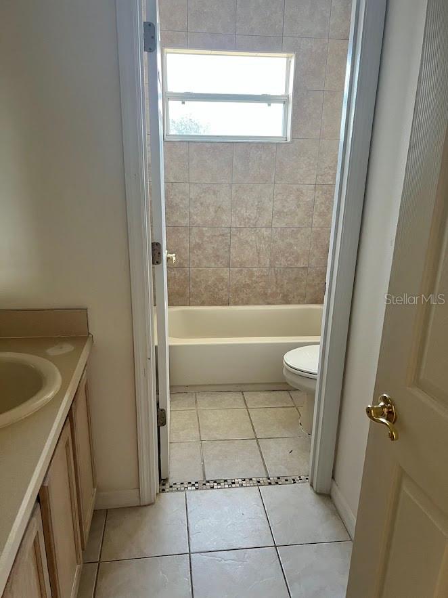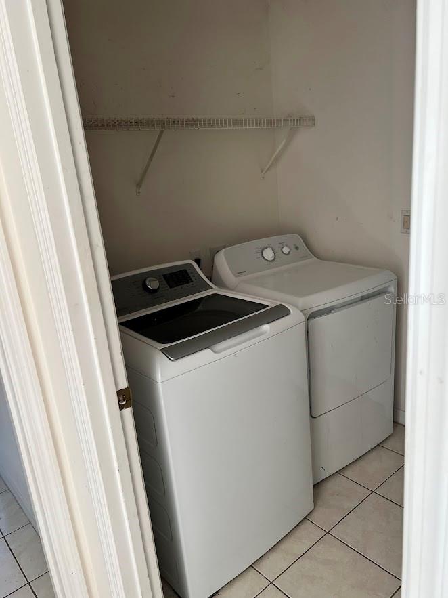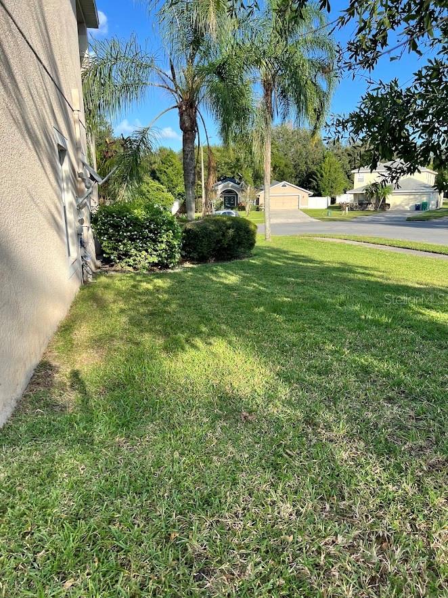1005 Chase Drive
Brokerage Office: 863-676-0200
1005 Chase Drive, WINTER GARDEN, FL 34787



- MLS#: O6266291 ( Residential )
- Street Address: 1005 Chase Drive
- Viewed: 24
- Price: $610,000
- Price sqft: $205
- Waterfront: No
- Year Built: 2005
- Bldg sqft: 2971
- Bedrooms: 4
- Total Baths: 3
- Full Baths: 2
- 1/2 Baths: 1
- Garage / Parking Spaces: 2
- Days On Market: 194
- Additional Information
- Geolocation: 28.5822 / -81.5765
- County: ORANGE
- City: WINTER GARDEN
- Zipcode: 34787
- Subdivision: Island Pointe Sub
- Provided by: EXP REALTY LLC
- Contact: Rick Cazeau
- 888-883-8509

- DMCA Notice
-
DescriptionPlease read: Seller has a quote for $52,000 for full interior renovation, new roof, AC (seller is offering a $52,000 credit at full price offer). This listing is an opportunity to buy a dream home in an established neighborhood while picking all your own colors. Cash or low LTV loan that will accept a seller providing a $52,000 credit. This stunning 4 bedroom, 2,300+square foot home combines modern elegance with comfortable living floor plan, perfectly suited for both relaxation and entertainment. Exterior: As you approach the home, you'll be greeted by lush tropical landscaping and an inviting facade. The exterior features a combination of smooth stucco and stone accents, highlighting the Florida charm. A spacious driveway leads to a two car garage, providing ample parking for family and guests. Interior: Upon entering the home, youll find a bright and airy open concept layout. Large windows flood the space with natural light, creating a warm and inviting atmosphere. Kitchen: The modern kitchen layout is a chef's delight, Ample cabinetry ensures plenty of storage, while a pantry offers additional space for all your culinary needs. Adjacent to the kitchen is a cozy dining area, perfect for family gatherings. Bedrooms: The four spacious bedrooms provide ample space for family and guests. The master suite is a peaceful retreat, complete with a walk in closet and an en suite bathroom featuring dual vanities, a soaking tub, and a separate shower. The additional three bedrooms are designed with comfort in mind, featuring generous closet space and large windows. One of the guest bedrooms can easily be transformed into a home office or gym, catering to your personal needs. Bathrooms: In addition to the master bathroom, a full guest bathroom serves the three additional bedrooms, while a convenient powder room is situated near the main living areas for visitors. Outdoor Space: Wrap around oversized lot. A must see, she a blank canvas.
Property Location and Similar Properties
Property Features
Appliances
- Range
Home Owners Association Fee
- 205.00
Association Name
- Island Pointe
Association Phone
- 407-327-5824
Carport Spaces
- 0.00
Close Date
- 0000-00-00
Cooling
- Central Air
Country
- US
Covered Spaces
- 0.00
Exterior Features
- Sidewalk
Flooring
- Carpet
- Tile
Garage Spaces
- 2.00
Heating
- Electric
Insurance Expense
- 0.00
Interior Features
- High Ceilings
Legal Description
- ISLAND POINTE SUB 28/22 LOT 54
Levels
- Two
Living Area
- 2319.00
Area Major
- 34787 - Winter Garden/Oakland
Net Operating Income
- 0.00
Occupant Type
- Tenant
Open Parking Spaces
- 0.00
Other Expense
- 0.00
Parcel Number
- 11-22-27-3897-00-540
Pets Allowed
- Yes
Property Type
- Residential
Roof
- Shingle
Sewer
- Public Sewer
Tax Year
- 2024
Township
- 22
Utilities
- Cable Available
Views
- 24
Virtual Tour Url
- https://www.propertypanorama.com/instaview/stellar/O6266291
Water Source
- Public
Year Built
- 2005
Zoning Code
- R-1

- Legacy Real Estate Center Inc
- Dedicated to You! Dedicated to Results!
- 863.676.0200
- dolores@legacyrealestatecenter.com

