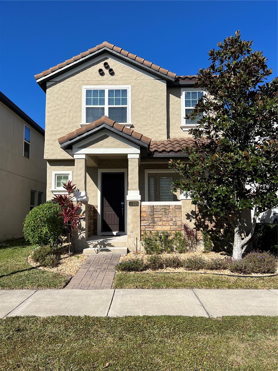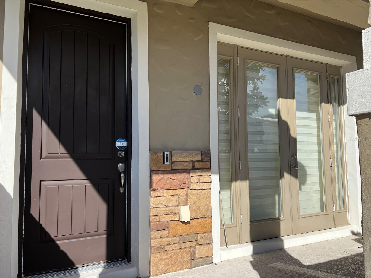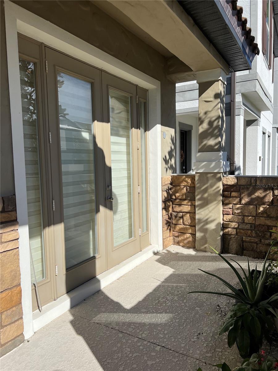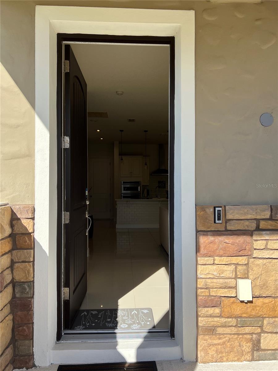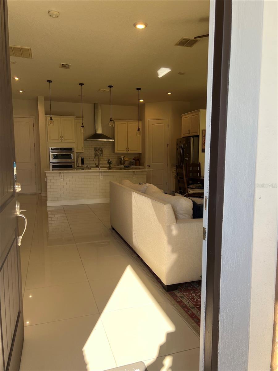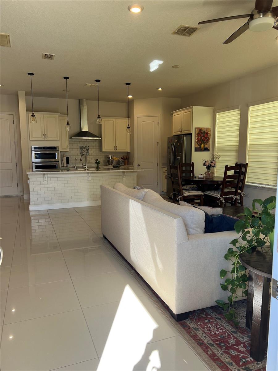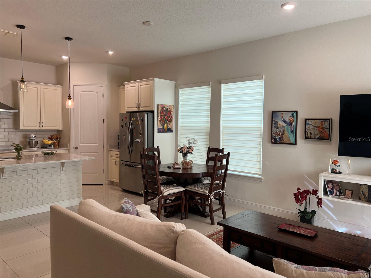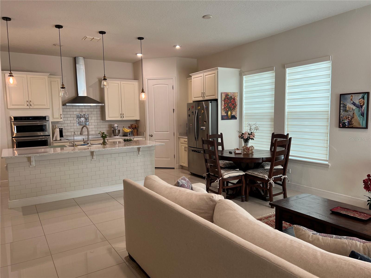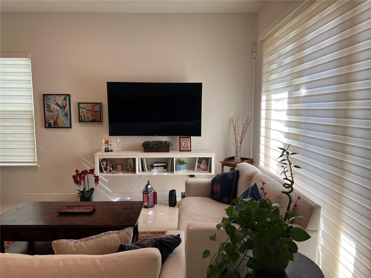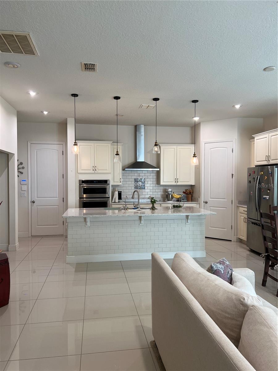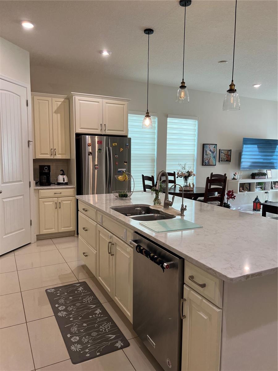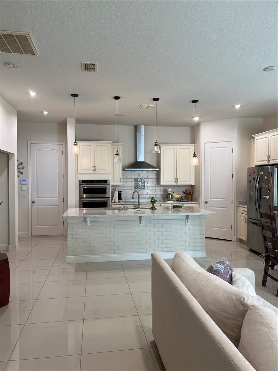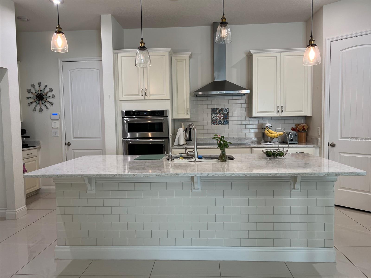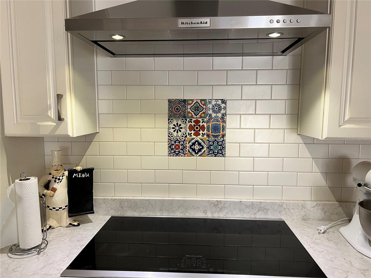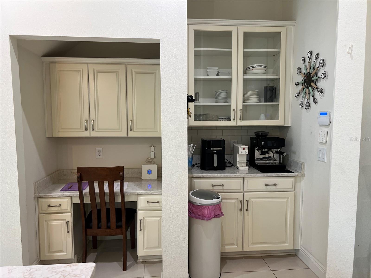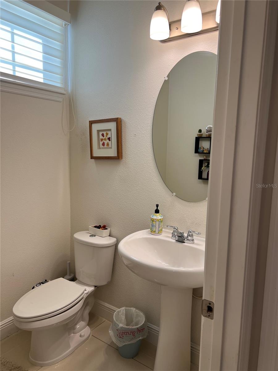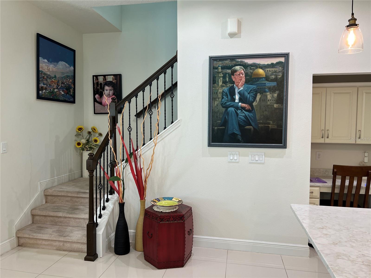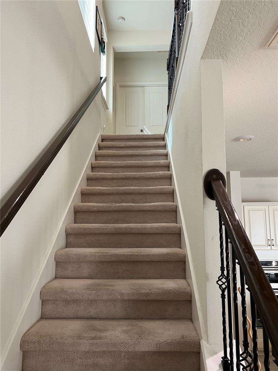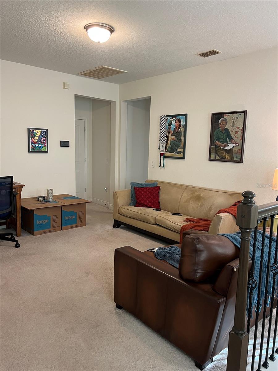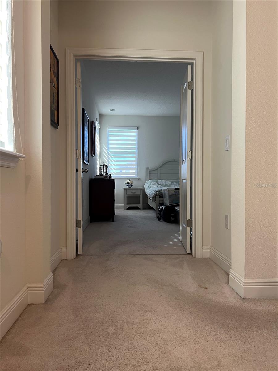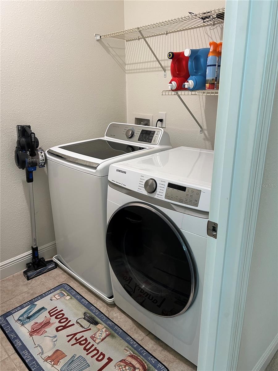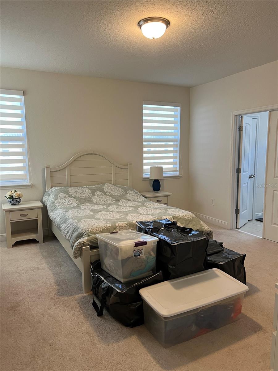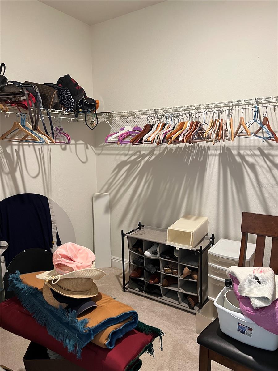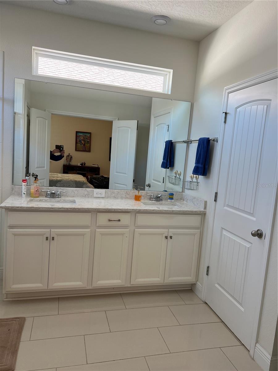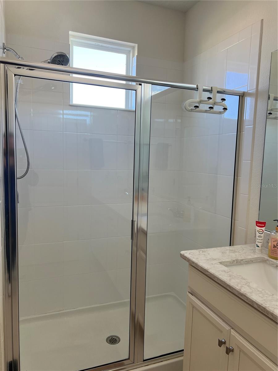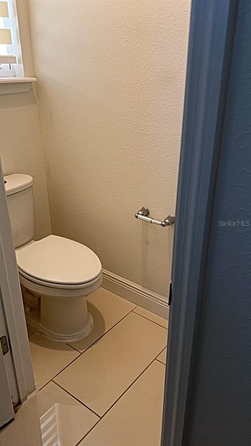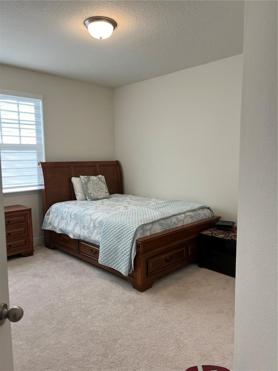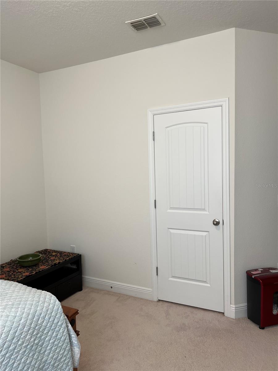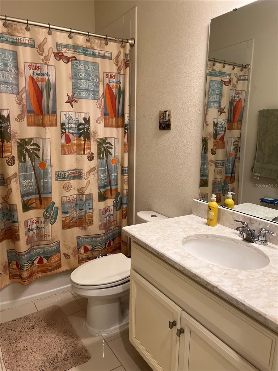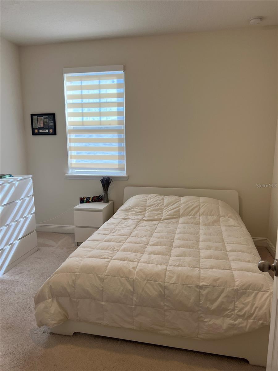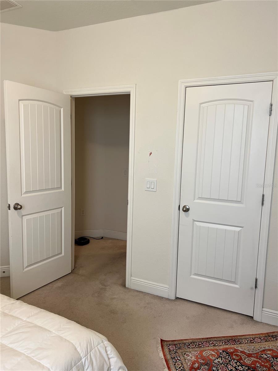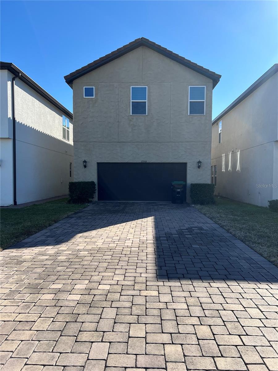11555 Charnock Drive
Brokerage Office: 863-676-0200
11555 Charnock Drive, WINDERMERE, FL 34786



- MLS#: O6269437 ( Residential )
- Street Address: 11555 Charnock Drive
- Viewed: 51
- Price: $545,000
- Price sqft: $286
- Waterfront: No
- Year Built: 2018
- Bldg sqft: 1908
- Bedrooms: 3
- Total Baths: 3
- Full Baths: 2
- 1/2 Baths: 1
- Garage / Parking Spaces: 2
- Days On Market: 62
- Additional Information
- Geolocation: 28.4525 / -81.5734
- County: ORANGE
- City: WINDERMERE
- Zipcode: 34786
- Subdivision: Westside Village
- Elementary School: Bay Lake
- Middle School: Horizon West
- High School: Windermere
- Provided by: STOCKS FAMILY REALTY LLC
- Contact: Jeffrey Stocks
- 407-963-9251

- DMCA Notice
-
DescriptionBeautiful energy efficient home located in the highly desirable heart of Windermere. The interior of this home features stone counters, 42" cabinetry an open kitchen chef inspired Kitchen with an oversized work island that overlooks the combo dining area and family room. The property has 3 bedrooms and comes with a complete premium package upgrades and high end appliances. The master bathroom features a double vanity and large shower with glass doors and large walk in closet. The laundry room is conveniently located on the second floor. This is a great single family home with less exterior maintenance and grounds care. The desirable community of Westside Village is only minutes from access to multiple lakes, dining, shopping, and within a walking distance to A rated schools. Westside Village also features fantastic community amenities including a resort style pool, clubhouse, and playground. Known for their energy efficient features, this home helps you to live a healthier and quieter lifestyle while saving thousands of dollars on utility bills
Property Location and Similar Properties
Property Features
Appliances
- Built-In Oven
- Cooktop
- Dishwasher
- Disposal
- Dryer
- Electric Water Heater
- Exhaust Fan
- Microwave
- Range
- Range Hood
- Refrigerator
- Washer
Home Owners Association Fee
- 318.00
Home Owners Association Fee Includes
- Pool
Association Name
- Beacon Community management
Association Phone
- 844-739-2331
Carport Spaces
- 0.00
Close Date
- 0000-00-00
Cooling
- Central Air
Country
- US
Covered Spaces
- 0.00
Exterior Features
- French Doors
- Irrigation System
- Sidewalk
Flooring
- Carpet
- Tile
Garage Spaces
- 2.00
Heating
- Central
High School
- Windermere High School
Interior Features
- Crown Molding
- Eat-in Kitchen
- Kitchen/Family Room Combo
- Living Room/Dining Room Combo
- Open Floorplan
- PrimaryBedroom Upstairs
- Stone Counters
- Thermostat
- Tray Ceiling(s)
- Walk-In Closet(s)
- Window Treatments
Legal Description
- WESTSIDE VILLAGE 93/16 LOT 134
Levels
- Two
Living Area
- 1886.00
Middle School
- Horizon West Middle School
Area Major
- 34786 - Windermere
Net Operating Income
- 0.00
Occupant Type
- Owner
Parcel Number
- 25-23-27-9176-01-340
Pets Allowed
- Yes
Property Type
- Residential
Roof
- Tile
School Elementary
- Bay Lake Elementary
Sewer
- Public Sewer
Tax Year
- 2024
Township
- 23
Utilities
- BB/HS Internet Available
- Cable Connected
- Electricity Connected
- Phone Available
- Sewer Connected
- Sprinkler Recycled
- Street Lights
- Underground Utilities
- Water Connected
Views
- 51
Virtual Tour Url
- https://www.propertypanorama.com/instaview/stellar/O6269437
Water Source
- Public
Year Built
- 2018
Zoning Code
- P-D

- Legacy Real Estate Center Inc
- Dedicated to You! Dedicated to Results!
- 863.676.0200
- dolores@legacyrealestatecenter.com

