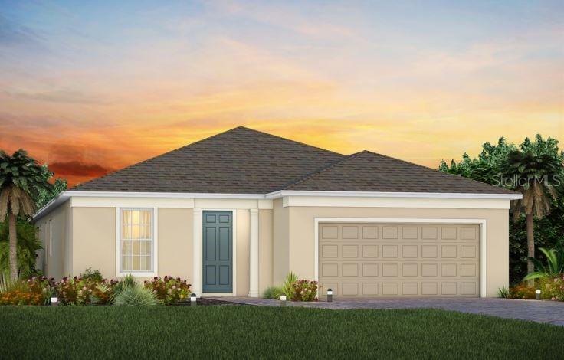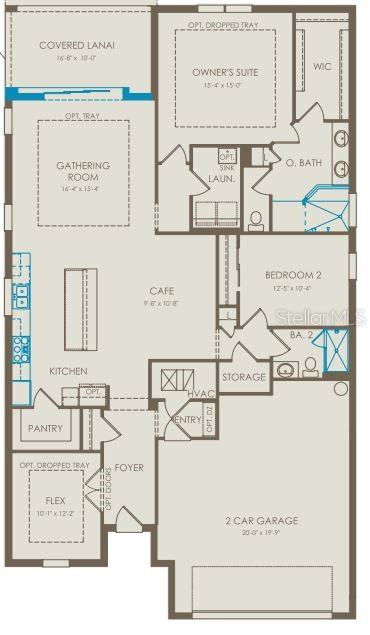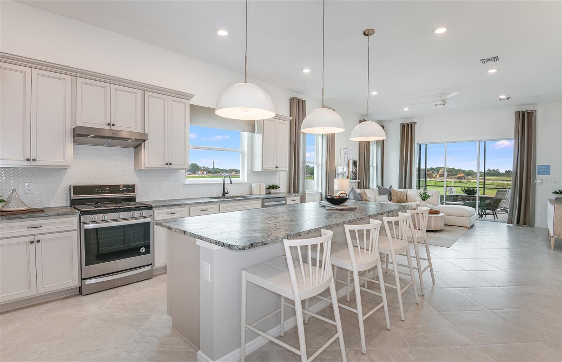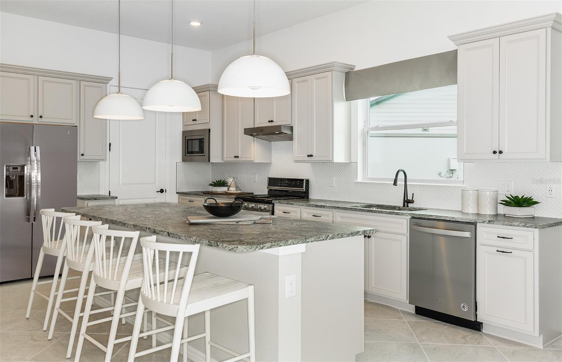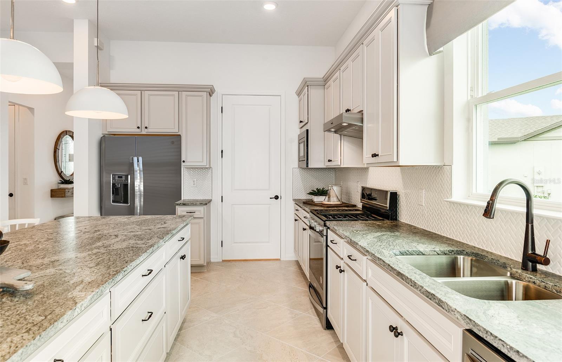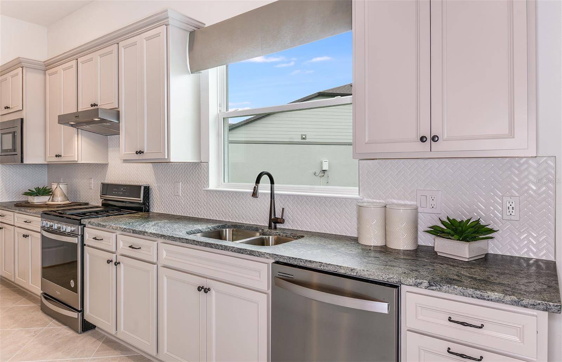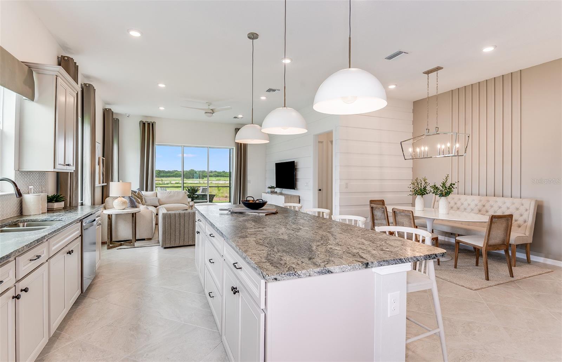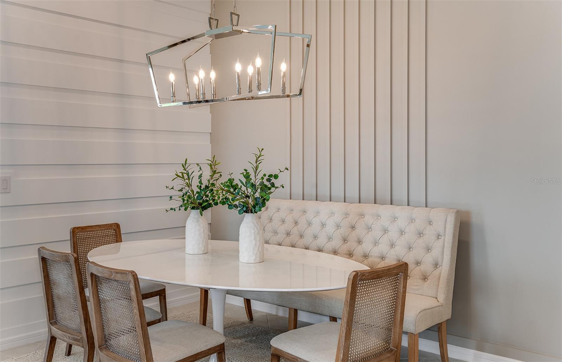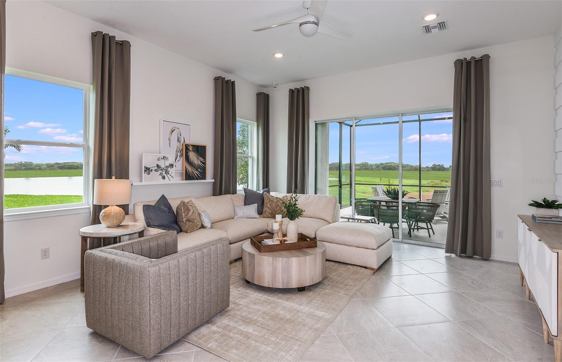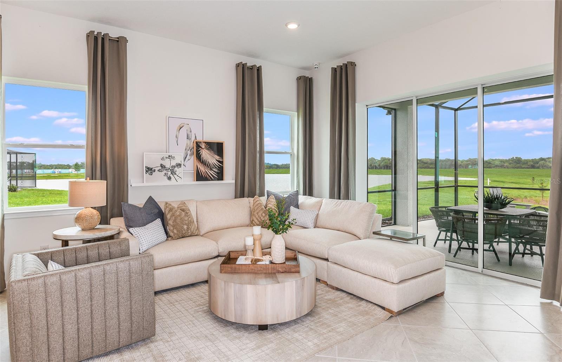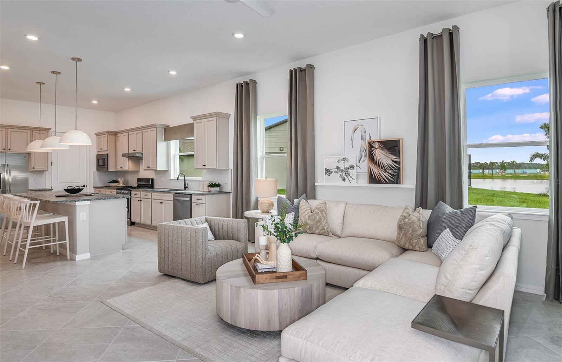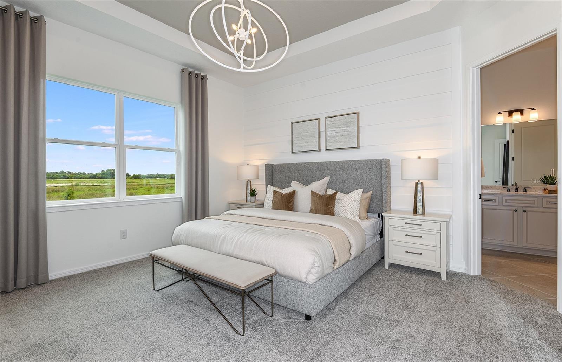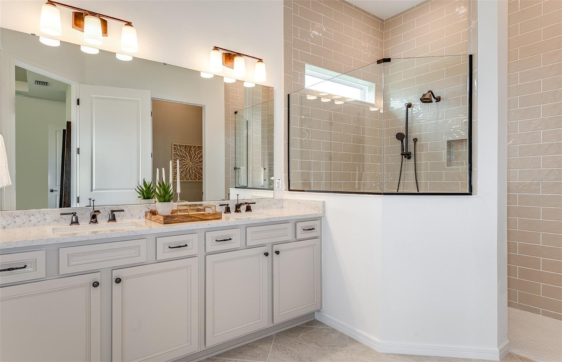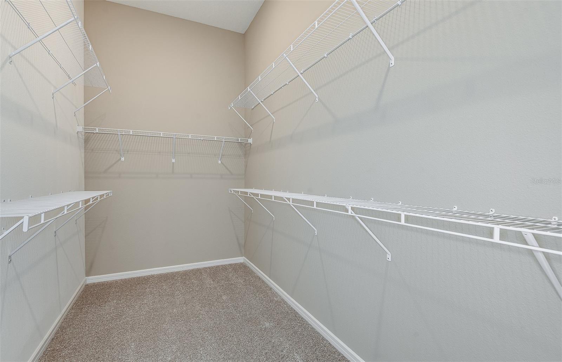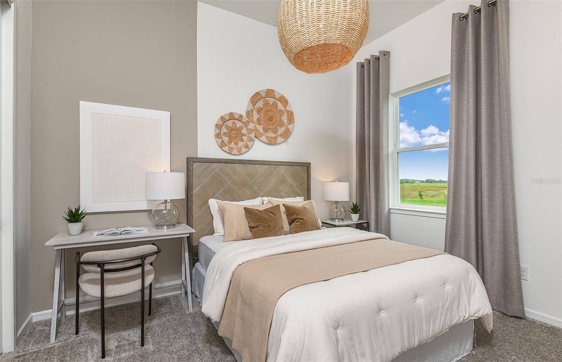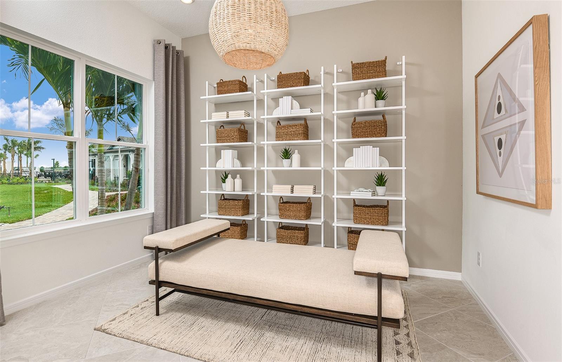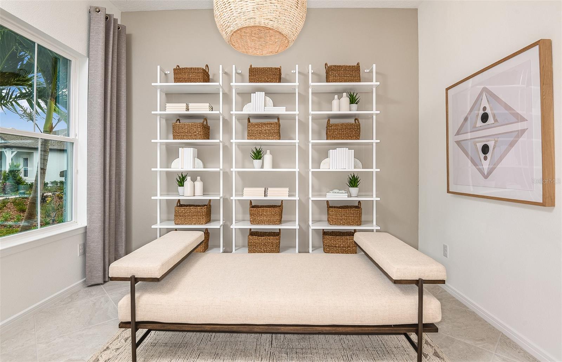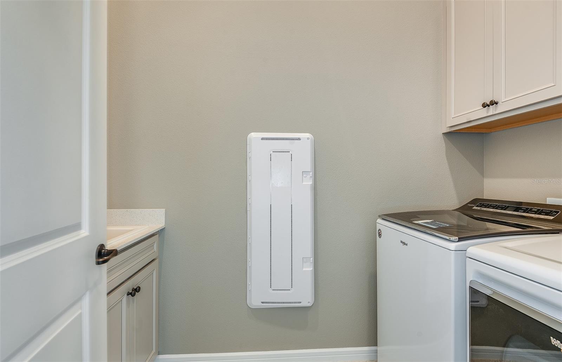1933 Spring Shower Circle
Brokerage Office: 863-676-0200
1933 Spring Shower Circle, KISSIMMEE, FL 34744



- MLS#: O6270232 ( Residential )
- Street Address: 1933 Spring Shower Circle
- Viewed: 3
- Price: $430,760
- Price sqft: $221
- Waterfront: No
- Year Built: 2024
- Bldg sqft: 1949
- Bedrooms: 2
- Total Baths: 2
- Full Baths: 2
- Garage / Parking Spaces: 2
- Days On Market: 27
- Additional Information
- Geolocation: 28.2496 / -81.3319
- County: OSCEOLA
- City: KISSIMMEE
- Zipcode: 34744
- Subdivision: Tohoqua Reserve
- Provided by: PULTE REALTY OF NORTH FLORIDA LLC
- Contact: Ellie Hunter
- 407-250-9131

- DMCA Notice
-
DescriptionGet ready for the next best chapter of your life in this highly anticipated 55+ gated neighborhood! Enjoy private indoor and outdoor amenity centers exclusively reserved for Active Adults with a resort style pool, sports courts, fire pits, dog park, fitness center and more. With miles of outdoor fitness trails, a clubhouse with meeting rooms and for social events, and a Village Center with restaurants, shops, and a farmers' market, this location can't be beaten! State of the art technology will ensure that your family and business are connected to the latest and best tech options. Youll also have access to the Tohoqua Masterplans non age restricted amenities including numerous parks and playgrounds perfect for visiting friends and family. Tohoqua Reserve is located within proximity to major roadways, including US 192 and the FL. Turnpike and is within 30 minutes of Orlando International Airport, Orlandos world class amusement parks, and Medical City. Experience the perfect blend of convenience, luxury, and elegance in this stunning one story Mainstay home by Pulte. With 2 bedrooms, an enclosed flex room, 2 bathrooms, and a 2 car garage, this home offers a thoughtfully designed layout to maximize both comfort and style. The open concept kitchen, caf, and gathering room are bathed in natural light, creating a spacious, inviting atmosphere. Tall ceilings, abundant windows, and a pocket sliding glass door leading to the covered lanai seamlessly extend the living space, offering effortless indoor outdoor living. The built in gourmet kitchen is a true centerpiece, featuring stainless steel Whirlpool appliances (including the refrigerator), 42 Dana White soft close cabinetry, Lagoon Quartz countertops, a decorative tile backsplash, upgraded faucet, and a spacious walk in pantry. This kitchen is designed for both functionality and elegance, perfect for preparing meals and entertaining guests. The owners suite, located at the rear of the home for maximum privacy, is a luxurious retreat. The en suite bathroom is spa like, featuring a walk in shower, enclosed toilet, quartz topped dual vanity, and a linen closet, creating the ultimate space for relaxation. The secluded secondary bedroom and bathroom provide additional privacy, making this layout ideal for those who value peace and quiet. At the front of the home, the enclosed flex room offers versatilityperfect for a home office, hobby room, or any purpose you desire. Designer curated finishes throughout include pendant pre wire, matte black lighting and hardware, Sherwin Williams Drift of Mist interior paint, and 2' faux wood blinds. Luxury touches like comfort height toilets, Whirlpool washer and dryer, Vintage Pearl Luxury Vinyl Plank flooring in the main living areas and flex room, tile in the bathrooms and laundry room, and lush, stain resistant Ornamental Gate carpet in the bedrooms elevate the homes style and comfort. For the tech savvy, this home is equipped with a smart thermostat, smart doorbell, additional LED downlights, and extra data and media ports. Practicality and convenience are also prioritized, with ample storage space including two linen closets, storage closet, spacious pantry, and a large walk in closet in the owners suite. This home offers the ultimate combination of elegance, modern convenience, and practicalitymove in ready and designed to make life easier. Don't miss the opportunity to experience luxury living at its finest.
Property Location and Similar Properties
Property Features
Appliances
- Dishwasher
- Disposal
- Dryer
- Electric Water Heater
- Microwave
- Range
- Refrigerator
- Washer
Association Amenities
- Clubhouse
- Fitness Center
- Playground
- Pool
- Tennis Court(s)
- Trail(s)
- Vehicle Restrictions
Home Owners Association Fee
- 10.00
Home Owners Association Fee Includes
- Common Area Taxes
- Pool
- Escrow Reserves Fund
- Maintenance Grounds
- Management
- Recreational Facilities
Association Name
- GMS Governmental Management
Association Phone
- 407-841-5524
Builder Model
- Mainstay
Builder Name
- Pulte
Carport Spaces
- 0.00
Close Date
- 0000-00-00
Cooling
- Central Air
Country
- US
Covered Spaces
- 0.00
Exterior Features
- Irrigation System
- Lighting
- Sidewalk
- Sliding Doors
- Sprinkler Metered
Flooring
- Carpet
- Luxury Vinyl
- Tile
Furnished
- Unfurnished
Garage Spaces
- 2.00
Green Energy Efficient
- Appliances
- HVAC
- Insulation
- Lighting
- Roof
- Thermostat
- Water Heater
- Windows
Heating
- Central
- Electric
- Heat Pump
Insurance Expense
- 0.00
Interior Features
- In Wall Pest System
- Kitchen/Family Room Combo
- Living Room/Dining Room Combo
- Open Floorplan
- Pest Guard System
- Split Bedroom
- Stone Counters
- Thermostat
- Walk-In Closet(s)
Legal Description
- TOHOQUA PH 5B PB 32 PGS 139-142 LOT 224
Levels
- One
Living Area
- 1949.00
Lot Features
- Cleared
- Level
- Sidewalk
- Paved
Area Major
- 34744 - Kissimmee
Net Operating Income
- 0.00
New Construction Yes / No
- Yes
Occupant Type
- Vacant
Open Parking Spaces
- 0.00
Other Expense
- 0.00
Parcel Number
- 05-26-30-5349-0001-2240
Parking Features
- Driveway
- Garage Door Opener
Pets Allowed
- Yes
Pool Features
- Gunite
- In Ground
- Lighting
- Outside Bath Access
- Tile
Possession
- Close of Escrow
Property Condition
- Completed
Property Type
- Residential
Roof
- Shingle
Sewer
- Public Sewer
Style
- Florida
Tax Year
- 2024
Township
- 26
Utilities
- Cable Available
- Electricity Available
- Public
- Sewer Connected
- Sprinkler Meter
- Sprinkler Recycled
- Street Lights
- Underground Utilities
- Water Available
Virtual Tour Url
- https://www.propertypanorama.com/instaview/stellar/O6270232
Water Source
- Public
Year Built
- 2024
Zoning Code
- RES

- Legacy Real Estate Center Inc
- Dedicated to You! Dedicated to Results!
- 863.676.0200
- dolores@legacyrealestatecenter.com

