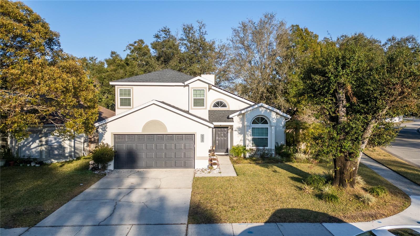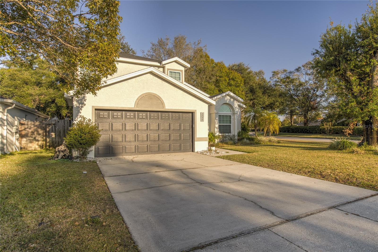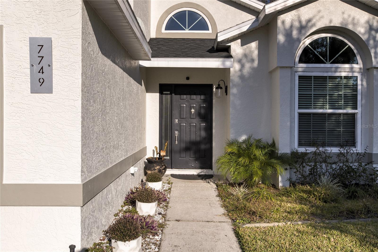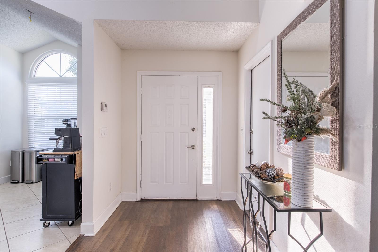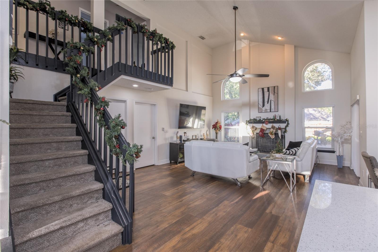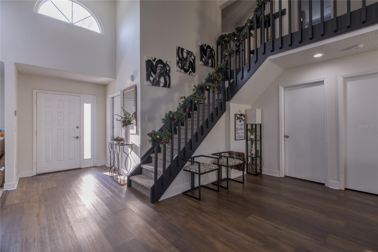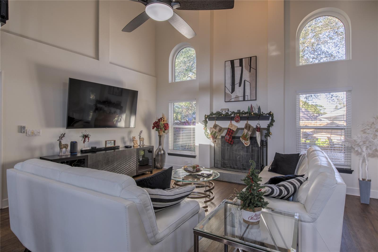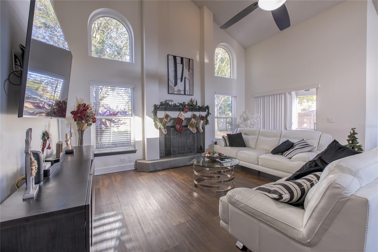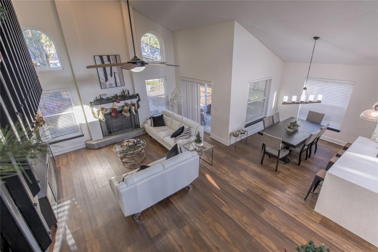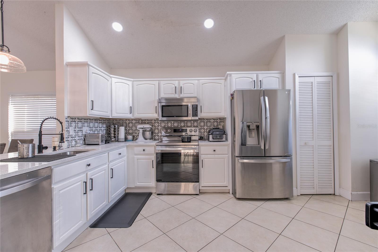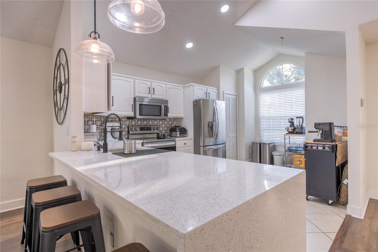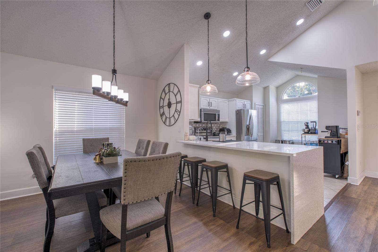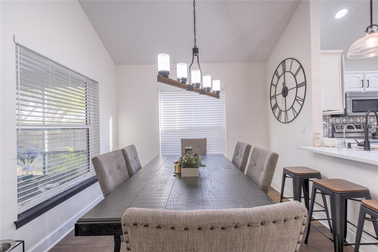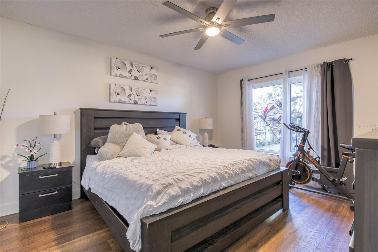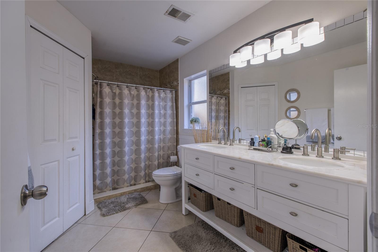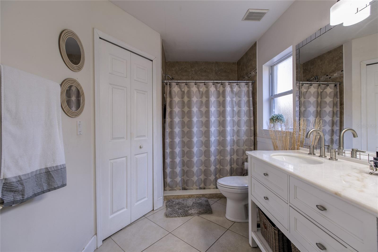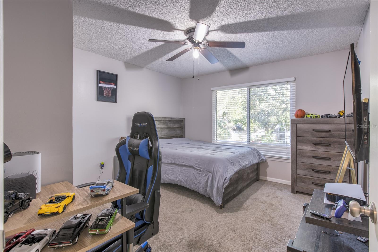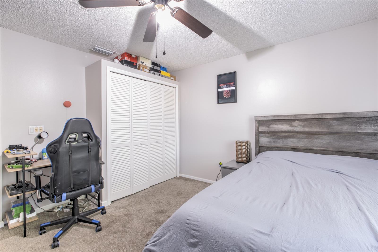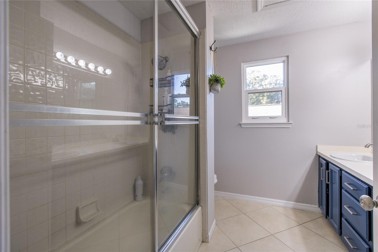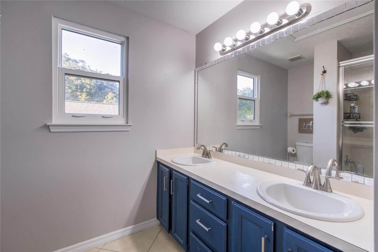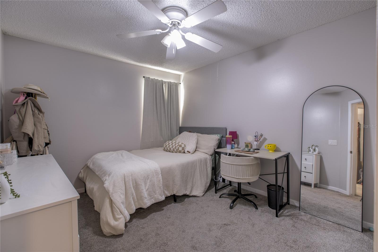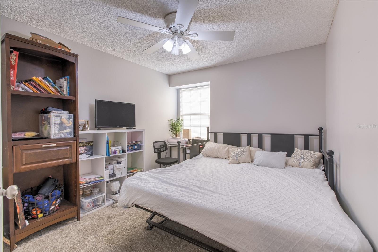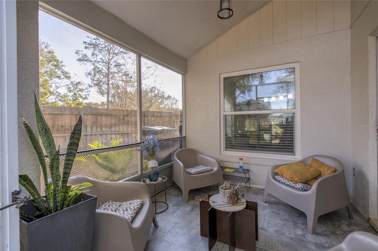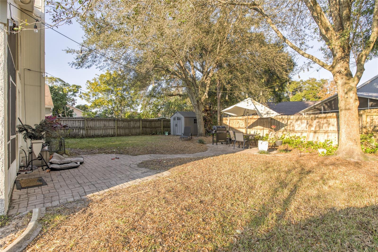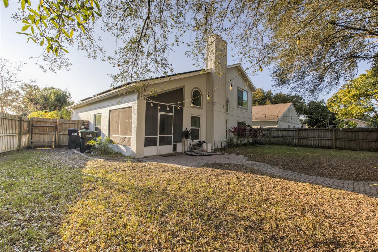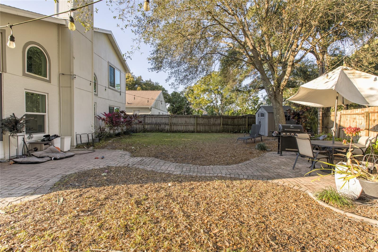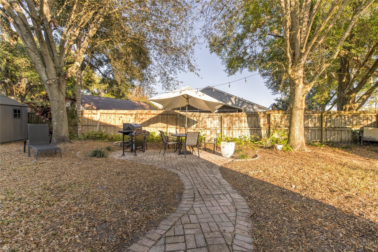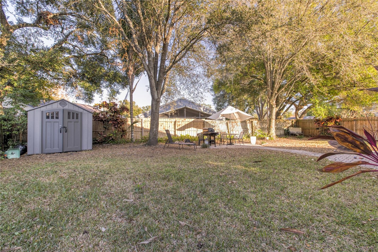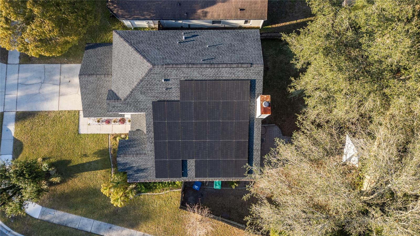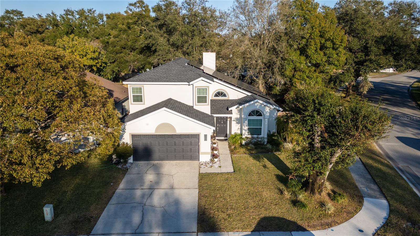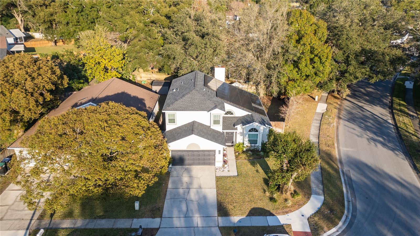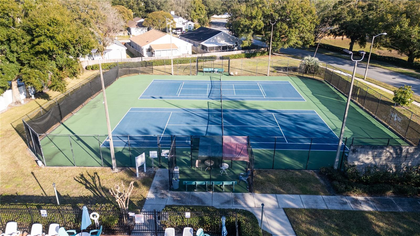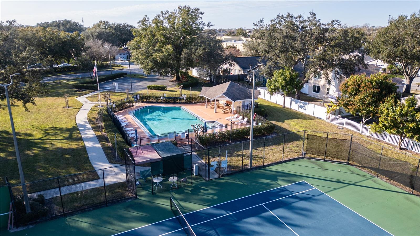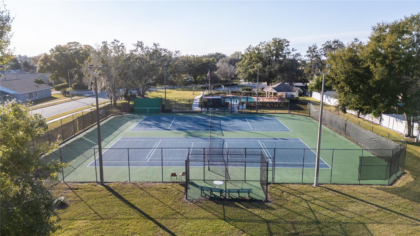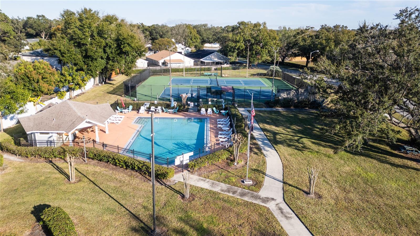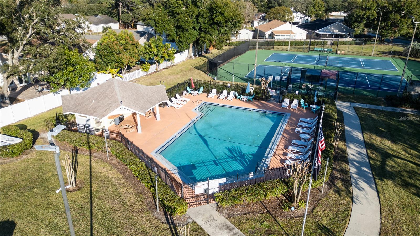7749 Brookway Street
Brokerage Office: 863-676-0200
7749 Brookway Street, ORLANDO, FL 32817



- MLS#: O6271730 ( Residential )
- Street Address: 7749 Brookway Street
- Viewed: 76
- Price: $500,000
- Price sqft: $212
- Waterfront: No
- Year Built: 1991
- Bldg sqft: 2359
- Bedrooms: 4
- Total Baths: 3
- Full Baths: 2
- 1/2 Baths: 1
- Garage / Parking Spaces: 2
- Days On Market: 55
- Additional Information
- Geolocation: 28.5952 / -81.2808
- County: ORANGE
- City: ORLANDO
- Zipcode: 32817
- Subdivision: Bradford Cove Ph 01
- Elementary School: Aloma Elem
- Middle School: Glenridge
- High School: Winter Park
- Provided by: KELLER WILLIAMS ADVANTAGE REAL
- Contact: Elizabeth Vermilya
- 407-977-7600

- DMCA Notice
-
DescriptionWelcome to this exquisite two story corner lot home, where modern updates meet timeless elegance. This impressive 4 bedroom, 2.5 bathroom residence is thoughtfully designed and perfectly situated to offer both comfort and convenience. Key Features include a Spacious Layout: The home features a well designed floor plan with the primary bedroom conveniently located on the main floor. A beautiful staircase leads to the additional bedrooms upstairs, providing both privacy and functionality. Updated Kitchen: Culinary enthusiasts will appreciate the fully remodeled kitchen (2022), complete with granite countertops and a brand new stove (2024). Modern Comfort: Recent updates include a new roof (2023), water filter (2024), A/C unit (2017), and a water heater (2022), ensuring peace of mind for years to come. Fresh Updates: The interior and exterior received a fresh coat of paint in 2022. Stylish Details: 17 foot cathedral ceilings, a charming wood burning fireplace, and gorgeous (LVP) luxury vinyl planks create a vibrant and inviting atmosphere. The beautifully painted staircase enhances the grand entryway. Eco Friendly Energy: Leased and fully transferable solar panels make this home energy efficient and cost effective. Outdoor Living: Step into your private backyard oasis, thoughtfully designed with pavers and a fully fenced in perimeter for privacy and entertainment. Relax in the screened in lanai, the perfect spot to enjoy your morning coffee or tea, year round. Community Amenities: Enjoy access to exceptional community amenities, including a sparkling pool and tennis facilities. Prime Location: Conveniently located just minutes from local businesses, grocery stores, banks, major highways, and a variety of restaurants. This home offers the ideal combination of tranquility and accessibility. Dont miss the opportunity to make this stunning home yours. Schedule a tour today and experience its charm and beauty firsthand!
Property Location and Similar Properties
Property Features
Appliances
- Dishwasher
- Dryer
- Microwave
- Range
- Refrigerator
- Solar Hot Water
- Washer
Association Amenities
- Pool
- Tennis Court(s)
Home Owners Association Fee
- 195.00
Home Owners Association Fee Includes
- Pool
Association Name
- Specialty Management - Crouser
- Ellen
Association Phone
- 407-647-2622
Carport Spaces
- 0.00
Close Date
- 0000-00-00
Cooling
- Central Air
Country
- US
Covered Spaces
- 0.00
Exterior Features
- Lighting
- Private Mailbox
- Sidewalk
- Sliding Doors
Fencing
- Wood
Flooring
- Carpet
- Luxury Vinyl
- Tile
Furnished
- Negotiable
Garage Spaces
- 2.00
Heating
- Central
- Solar
High School
- Winter Park High
Interior Features
- Cathedral Ceiling(s)
- Ceiling Fans(s)
- Eat-in Kitchen
- High Ceilings
- Open Floorplan
- Primary Bedroom Main Floor
- Split Bedroom
- Thermostat
- Walk-In Closet(s)
Legal Description
- BRADFORD COVE PHASE 1 22/82 LOT 55
Levels
- Two
Living Area
- 1852.00
Lot Features
- Corner Lot
- Landscaped
- Near Public Transit
- Sidewalk
Middle School
- Glenridge Middle
Area Major
- 32817 - Orlando/Union Park/University Area
Net Operating Income
- 0.00
Occupant Type
- Owner
Other Structures
- Shed(s)
Parcel Number
- 11-22-30-0857-00-550
Parking Features
- Driveway
Pets Allowed
- Yes
Pool Features
- In Ground
Property Type
- Residential
Roof
- Shingle
School Elementary
- Aloma Elem
Sewer
- Public Sewer
Tax Year
- 2024
Township
- 22
Utilities
- Solar
View
- Trees/Woods
Views
- 76
Virtual Tour Url
- https://www.propertypanorama.com/instaview/stellar/O6271730
Water Source
- Public
Year Built
- 1991
Zoning Code
- P-D

- Legacy Real Estate Center Inc
- Dedicated to You! Dedicated to Results!
- 863.676.0200
- dolores@legacyrealestatecenter.com

