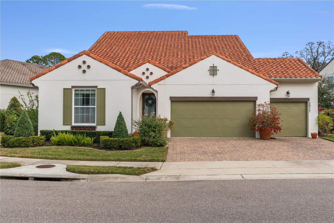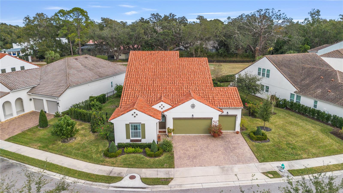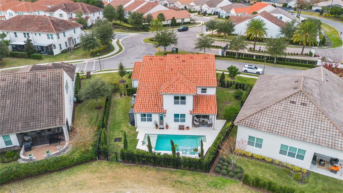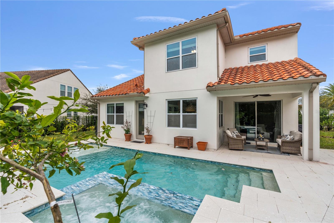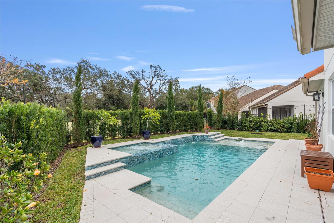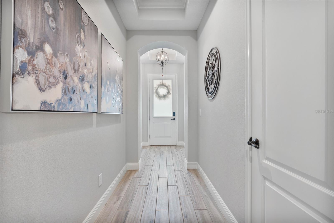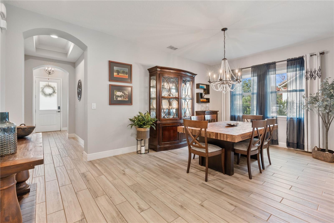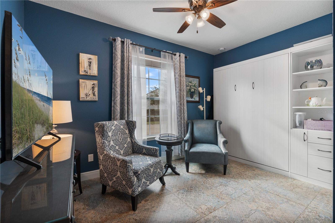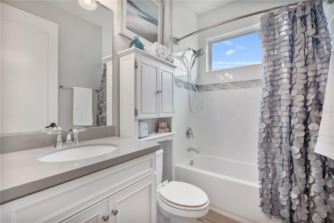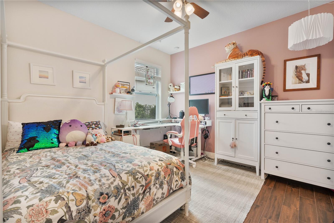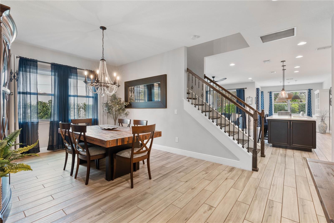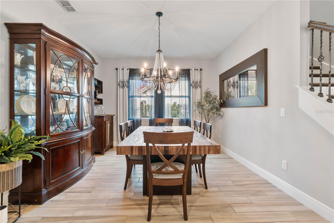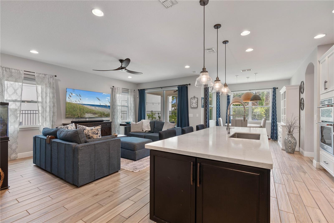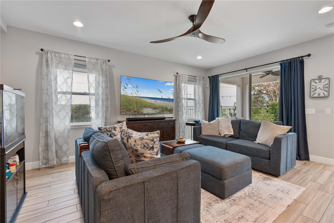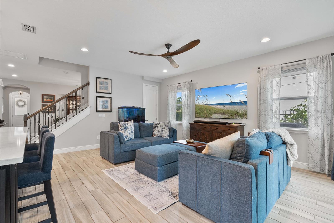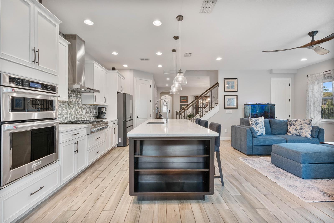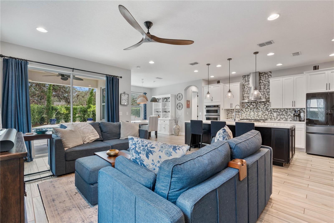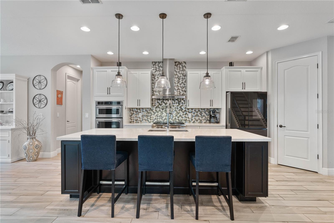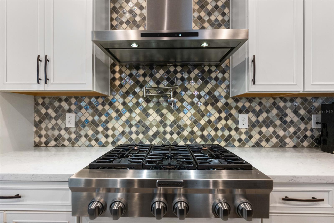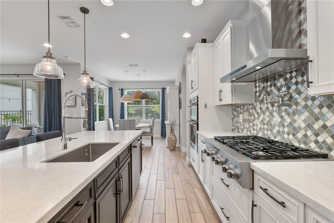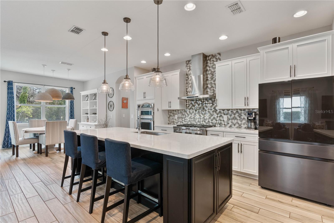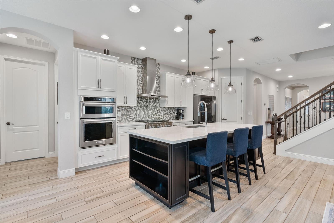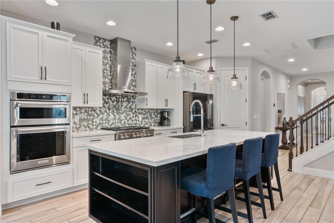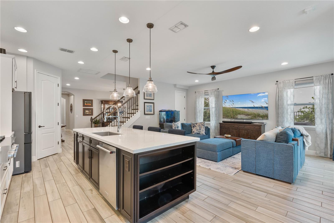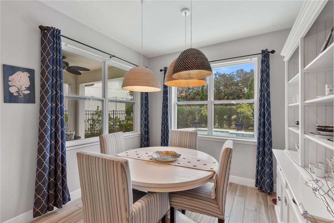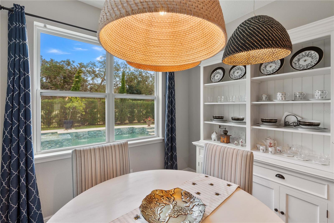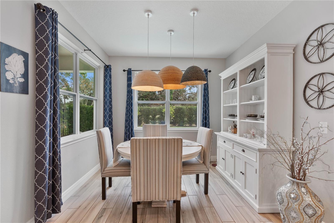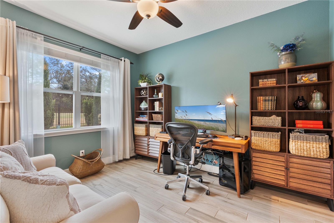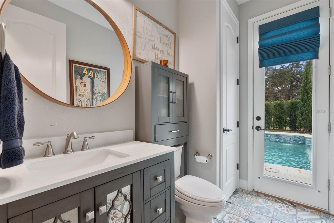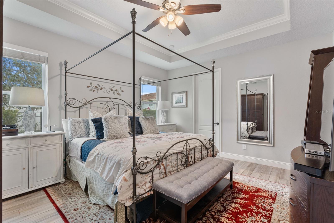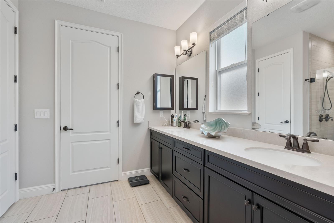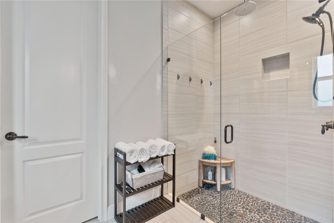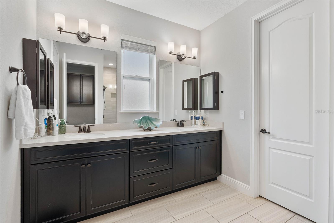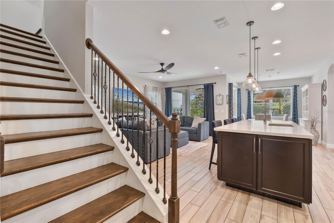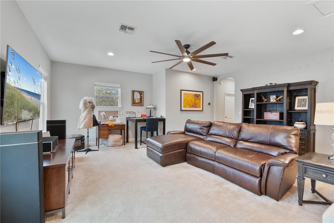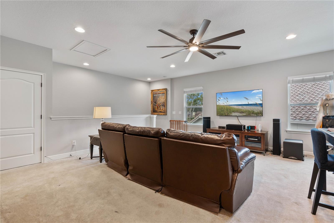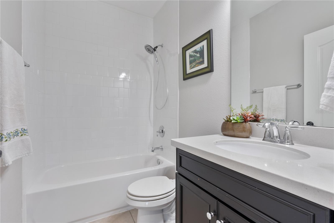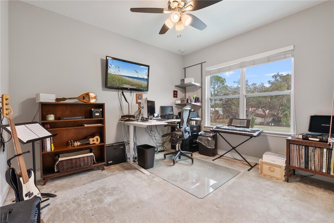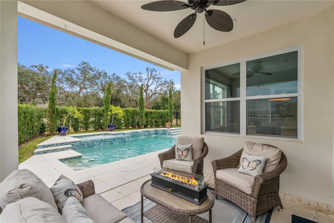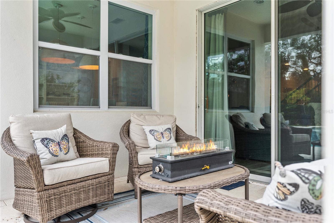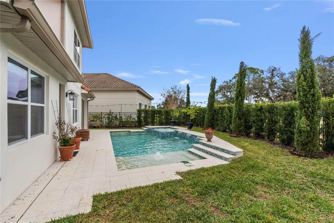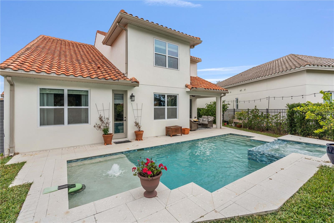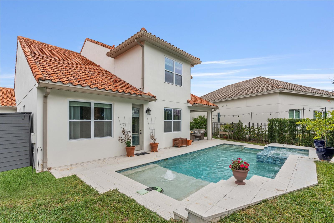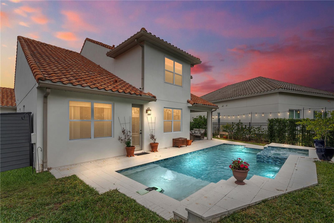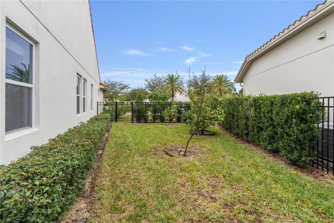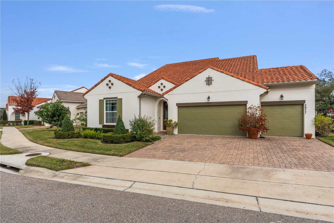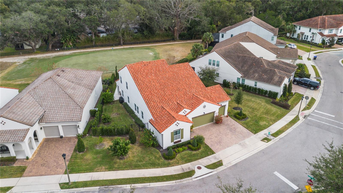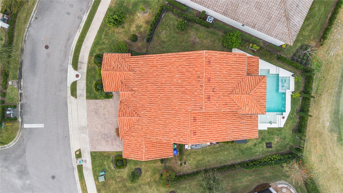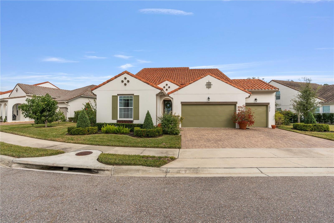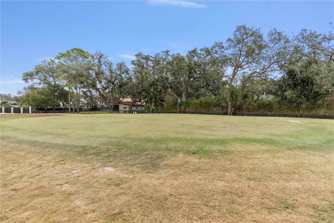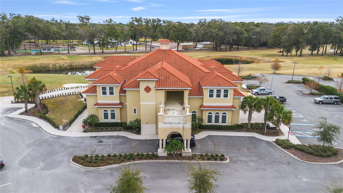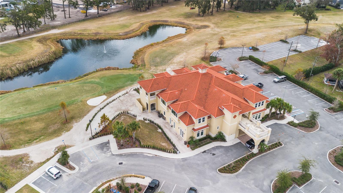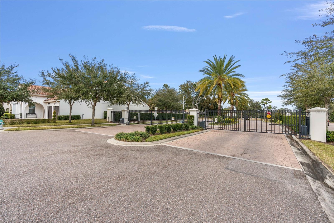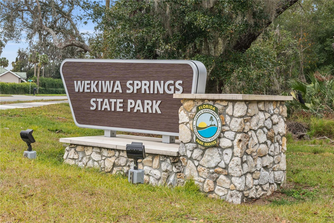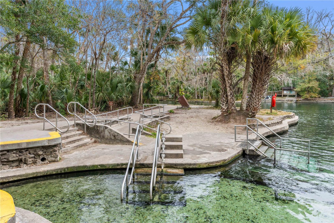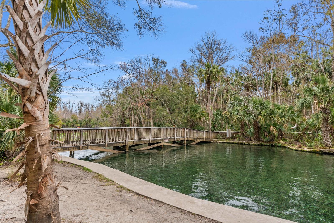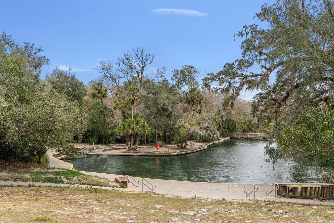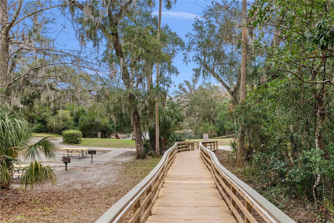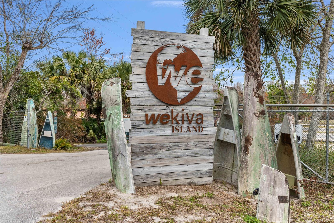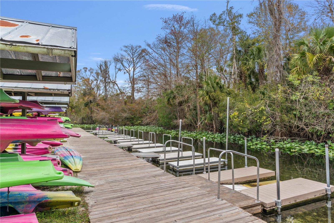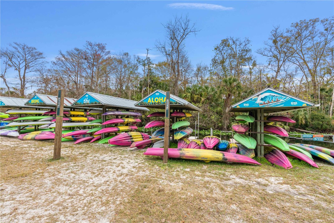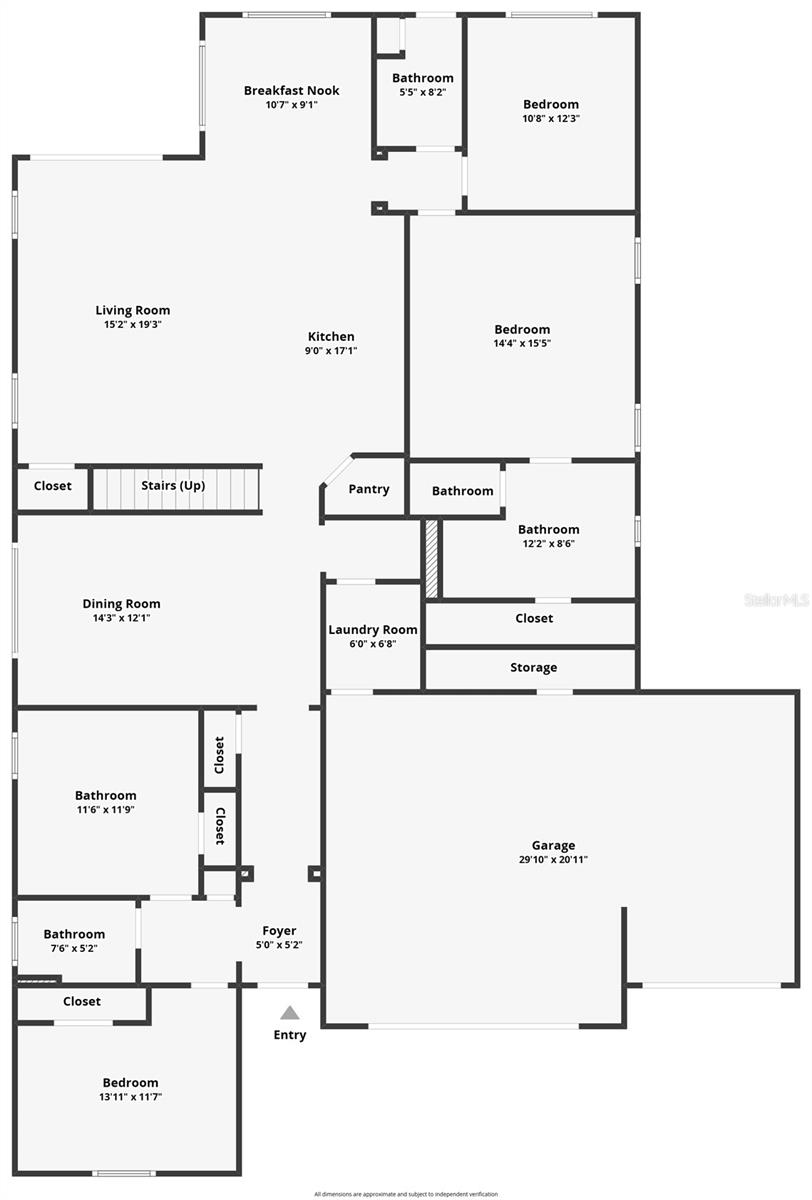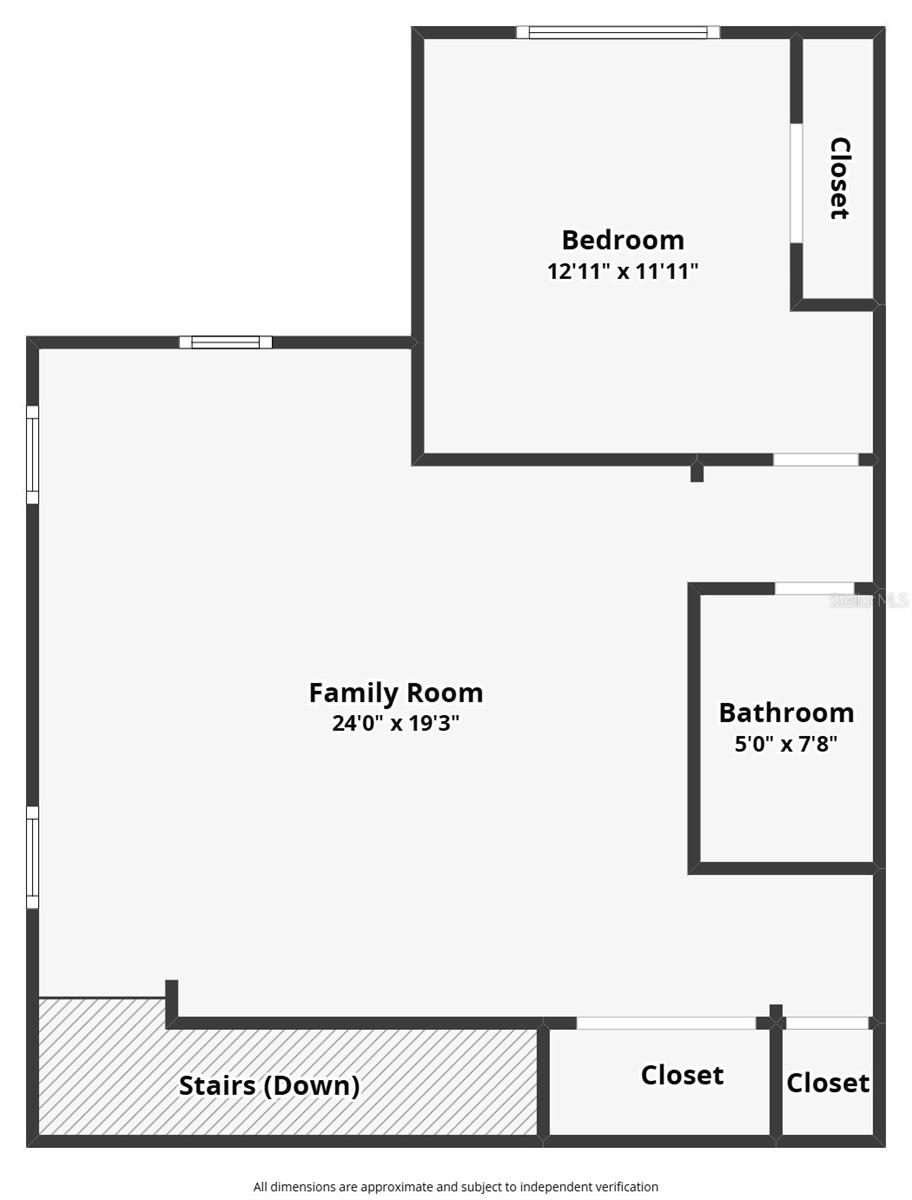2977 Rapollo Lane
Brokerage Office: 863-676-0200
2977 Rapollo Lane, APOPKA, FL 32712



- MLS#: O6271745 ( Residential )
- Street Address: 2977 Rapollo Lane
- Viewed: 95
- Price: $746,000
- Price sqft: $199
- Waterfront: No
- Year Built: 2018
- Bldg sqft: 3756
- Bedrooms: 4
- Total Baths: 4
- Full Baths: 3
- 1/2 Baths: 1
- Garage / Parking Spaces: 3
- Days On Market: 54
- Additional Information
- Geolocation: 28.7054 / -81.4602
- County: ORANGE
- City: APOPKA
- Zipcode: 32712
- Subdivision: Estatessweetwater Golf Coun
- Provided by: THE REAL ESTATE COLLECTION LLC
- Contact: Kimberly Beach Byerly
- 407-656-7814

- DMCA Notice
-
DescriptionLUXURY LIVING IN A PREMIER LOCATION! Nestled behind the private gates of the Estates at Sweetwater Country Club, this turn key, low maintenance home offers an unparalleled lifestyle. Overlooking the 9th hole of the golf course, this 5 bedroom, 3.5 bathroom pool home presents the ultimate in resort style living. Built by Ashton Woods, the custom designed New Castle II floorplan maximizes functional space for family, friends, and entertaining. As you step into the foyer, youre greeted by impressive volume ceilings and stunning wood plank tile flooring that seamlessly blend with the homes open concept design. The foyer hall leads to two spacious bedrooms and a full bath. Adjacent to the foyer, the formal dining room flows into the expansive family and kitchen areas. The chefs kitchen is a true centerpiece, featuring an oversized island with seating, pendant lighting, a gas cooktop, 42" cabinets, a designer ceramic tile backsplash, stainless steel appliances, quartz countertops, a double oven, and a walk in pantry. The dinette area, complete with custom light fixtures and panoramic windows, overlooks the sparkling pool. The generous family room, located just off the kitchen, boasts sliding glass doors that lead to an outdoor oasis with a private patio, pool, and spa (pre plumbed for an outdoor kitchen). The primary suite offers tray ceilings and a spa inspired bath retreat, featuring quartz counters, a double vanity, a rain shower, and a large walk in closet. Upstairs, the loft area provides an ideal space for a game room or movie theater, along with an additional bedroom, full bath, and extra storage. The fully fenced backyard is a private sanctuary with beautiful landscaping, a resort style saltwater pool, and a heated spa, all overlooking the scenic golf course.Beyond the gates, youll find Wekiva State Park, Wekiva Island, walking trails, and a host of other outdoor activities. With easy access to major highways, shopping, and dining, this home offers the perfect balance of tranquility and convenience.
Property Location and Similar Properties
Property Features
Appliances
- Built-In Oven
- Cooktop
- Dishwasher
- Disposal
- Microwave
- Refrigerator
Association Amenities
- Clubhouse
- Gated
- Golf Course
- Maintenance
Home Owners Association Fee
- 638.00
Home Owners Association Fee Includes
- Maintenance Structure
- Maintenance Grounds
Association Name
- Elizabeth Louis
Association Phone
- 352-617-7603
Builder Name
- Ashton Woods
Carport Spaces
- 0.00
Close Date
- 0000-00-00
Cooling
- Central Air
Country
- US
Covered Spaces
- 0.00
Exterior Features
- Irrigation System
- Lighting
- Sidewalk
- Sliding Doors
Fencing
- Other
Flooring
- Carpet
- Ceramic Tile
Garage Spaces
- 3.00
Heating
- Central
Interior Features
- Ceiling Fans(s)
- Eat-in Kitchen
- High Ceilings
- Kitchen/Family Room Combo
- Open Floorplan
- Primary Bedroom Main Floor
- Solid Wood Cabinets
- Split Bedroom
- Stone Counters
- Tray Ceiling(s)
- Vaulted Ceiling(s)
- Walk-In Closet(s)
Legal Description
- ESTATES AT SWEETWATER GOLF AND COUNTRY CLUB 89/104 LOT 47
Levels
- Two
Living Area
- 2896.00
Lot Features
- Landscaped
- On Golf Course
- Sidewalk
- Street Dead-End
- Paved
- Private
Area Major
- 32712 - Apopka
Net Operating Income
- 0.00
Occupant Type
- Owner
Parcel Number
- 36-20-28-2645-00-470
Parking Features
- Driveway
- Garage Door Opener
- Golf Cart Garage
- Oversized
- Split Garage
Pets Allowed
- Breed Restrictions
Pool Features
- Gunite
- Heated
- In Ground
- Infinity
- Lighting
- Outside Bath Access
- Salt Water
- Tile
Property Condition
- Completed
Property Type
- Residential
Roof
- Tile
Sewer
- Public Sewer
Tax Year
- 2024
Township
- 20
Utilities
- Cable Connected
- Electricity Connected
- Propane
- Public
- Sewer Connected
- Sprinkler Recycled
- Street Lights
- Underground Utilities
- Water Connected
View
- Golf Course
- Pool
- Trees/Woods
Views
- 95
Virtual Tour Url
- https://my.matterport.com/show/?m=74pzVXg25WM
Water Source
- Public
Year Built
- 2018
Zoning Code
- P-D

- Legacy Real Estate Center Inc
- Dedicated to You! Dedicated to Results!
- 863.676.0200
- dolores@legacyrealestatecenter.com

