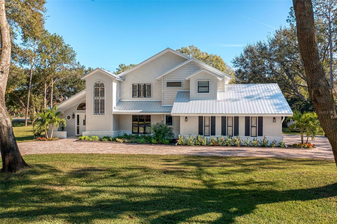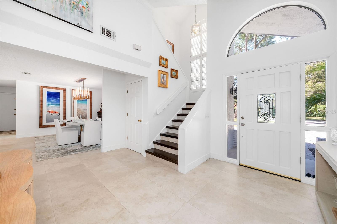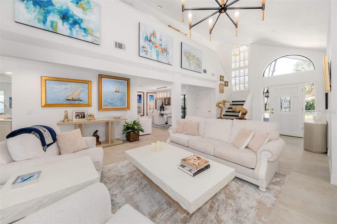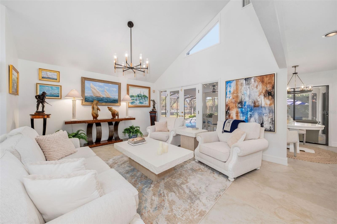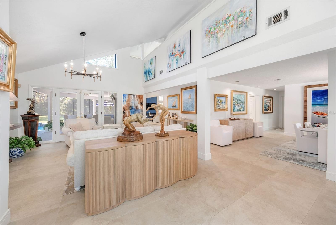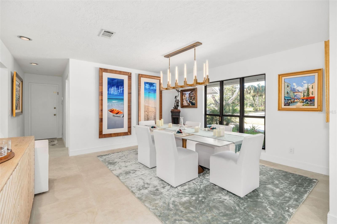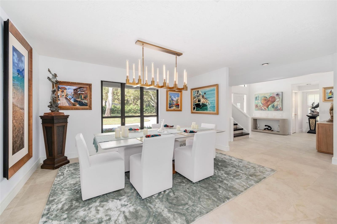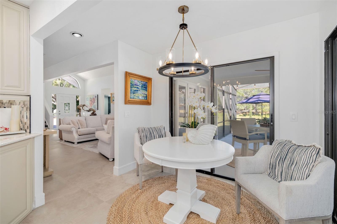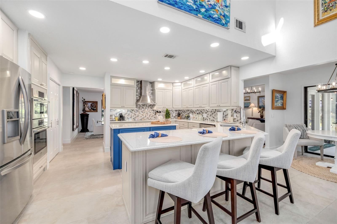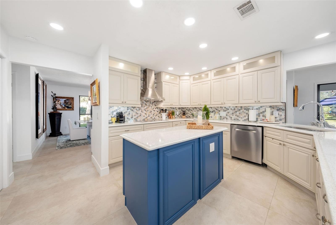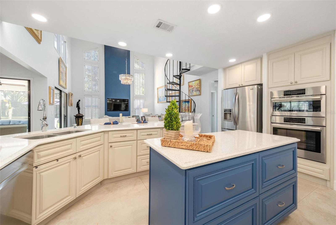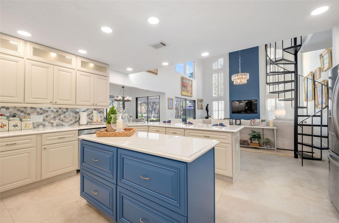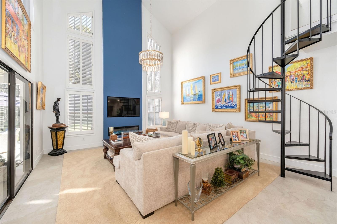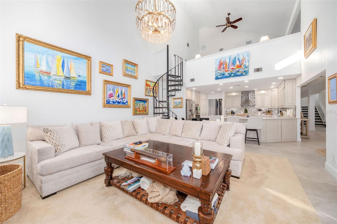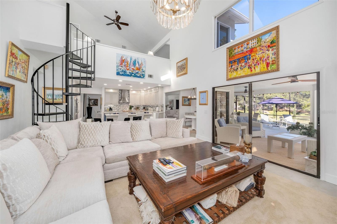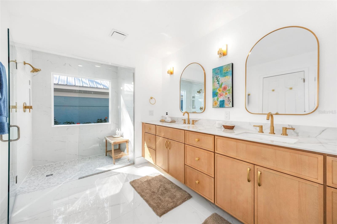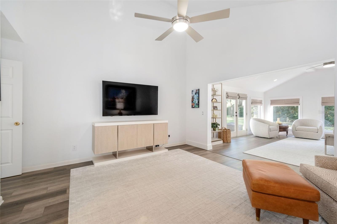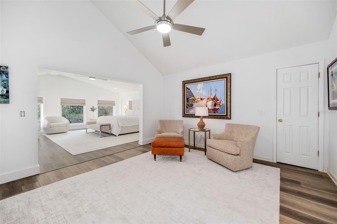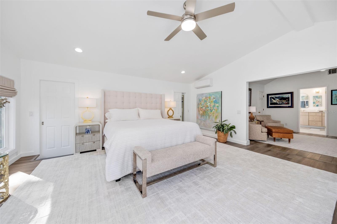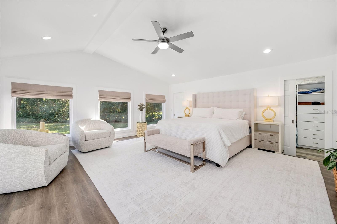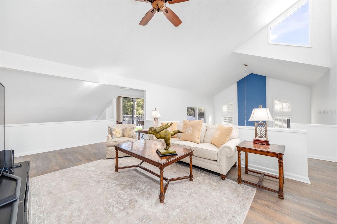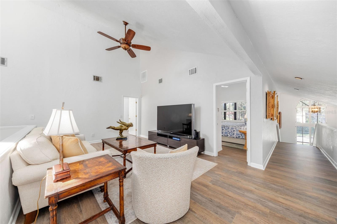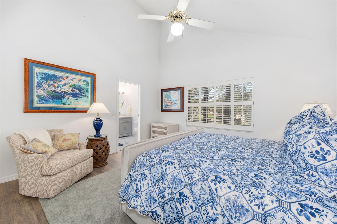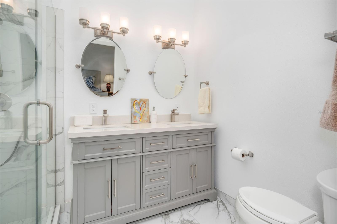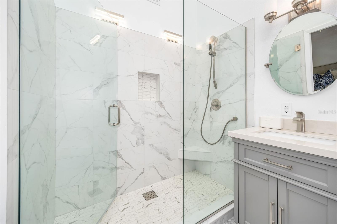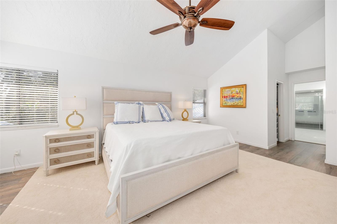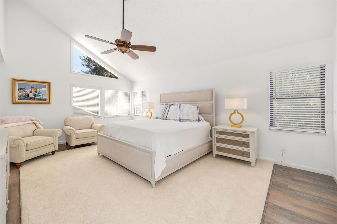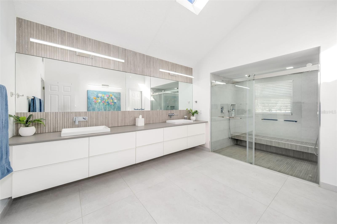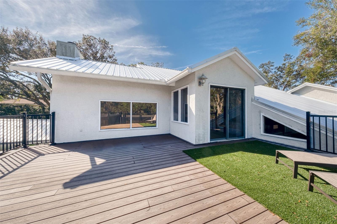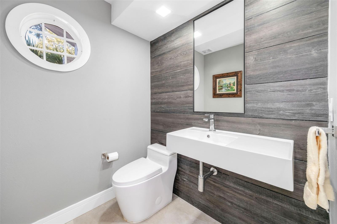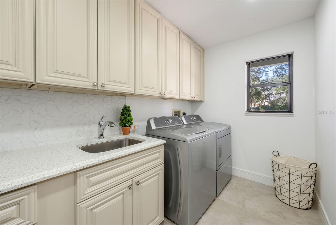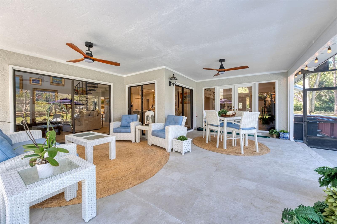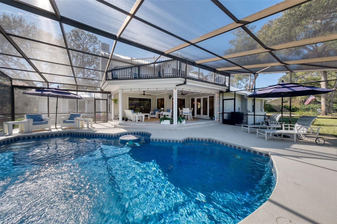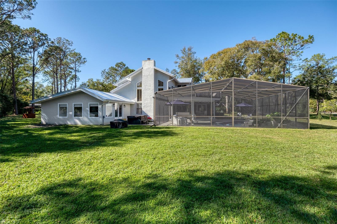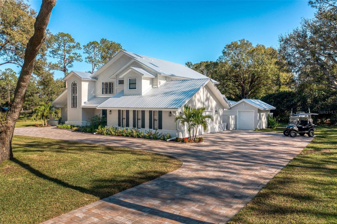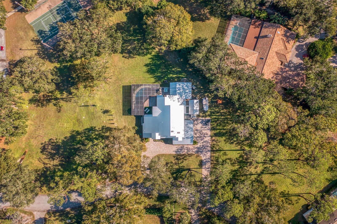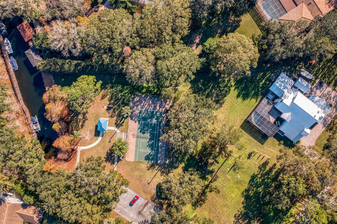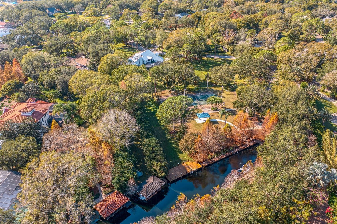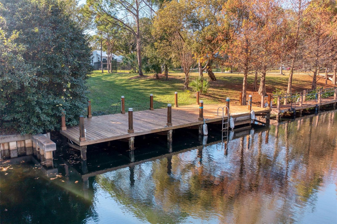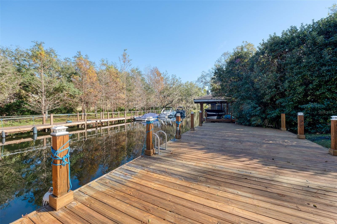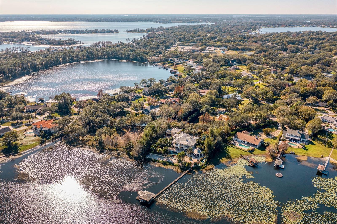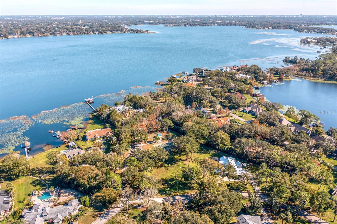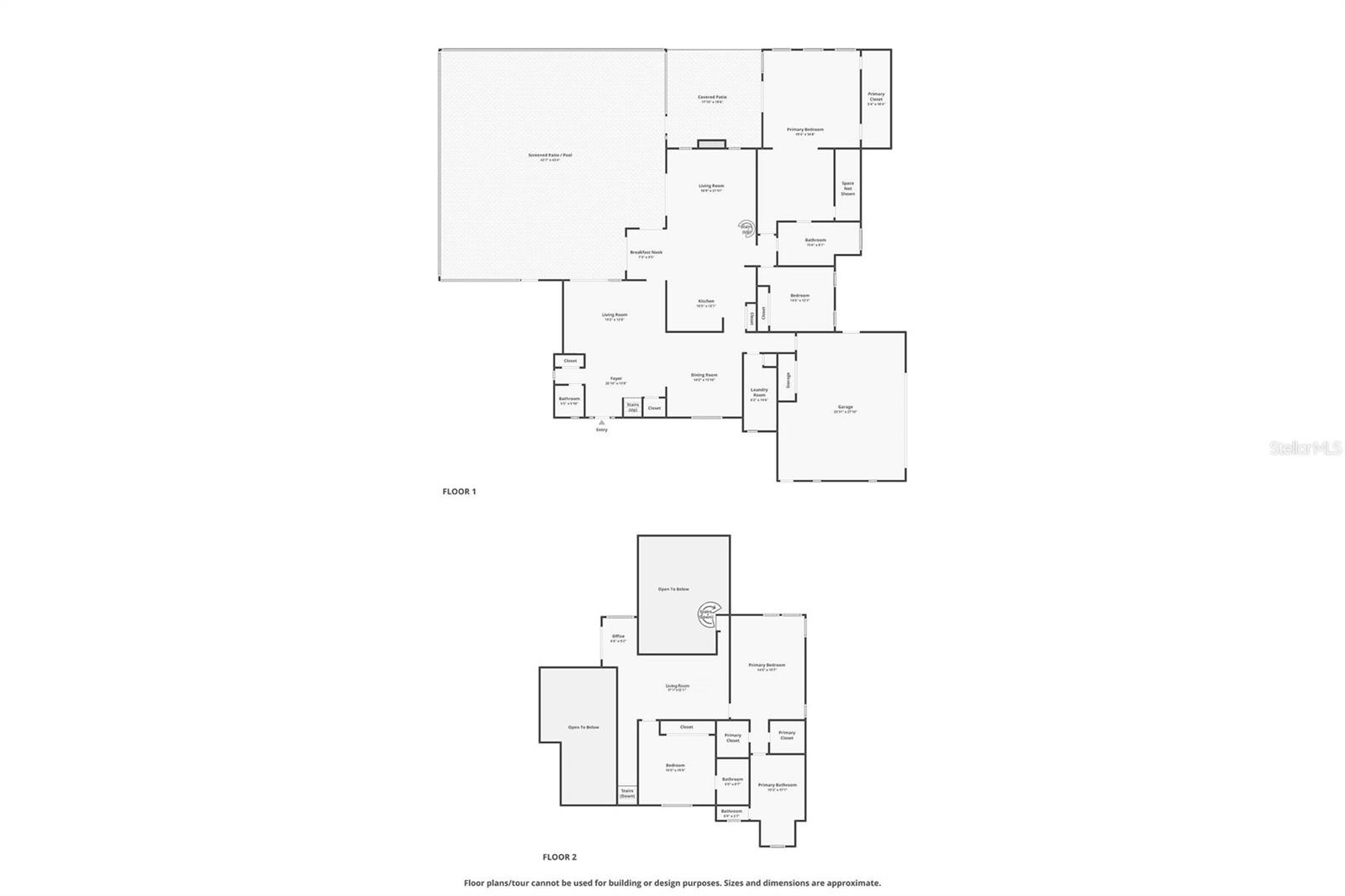11036 Schooner Way
Brokerage Office: 863-676-0200
11036 Schooner Way, WINDERMERE, FL 34786



Reduced
- MLS#: O6272880 ( Residential )
- Street Address: 11036 Schooner Way
- Viewed: 8
- Price: $2,200,000
- Price sqft: $402
- Waterfront: Yes
- Wateraccess: Yes
- Waterfront Type: Canal - Freshwater
- Year Built: 1986
- Bldg sqft: 5474
- Bedrooms: 4
- Total Baths: 4
- Full Baths: 3
- 1/2 Baths: 1
- Garage / Parking Spaces: 2
- Days On Market: 20
- Acreage: 1.11 acres
- Additional Information
- Geolocation: 28.5112 / -81.5399
- County: ORANGE
- City: WINDERMERE
- Zipcode: 34786
- Elementary School: Windermere Elem
- Middle School: Gotha
- High School: Olympia
- Provided by: COMPASS FLORIDA, LLC
- Contact: Toni Cafferty
- 305-851-2820

- DMCA Notice
-
DescriptionNewly renovated, this jewel on the Butler Chain of Lakes sits on over an acre within the golf cart zone of the sought after Town of Windermere. In the mature community of Marina Bay Estates, this two story home features a large circular driveway with a motor court, an oversized two car garage, and a newly added golf cart garage for additional storage. The four bedroom home spans almost 3,900 sqft, with ample room to expand on the 1.11 acre waterfront estate. Upon entering, youre welcomed by a light, modern color palette and an abundance of natural light bouncing off the freshly painted interior and illuminating the new tile floors. The newly added master suite on the first floor enhances the home's appeal, providing convenience and luxury. Perfect for entertaining family and friends, the home has an excellent flow from the formal living room into the family room with its soaring, two story ceiling, around the kitchen with casual dining, and a separate formal dining room. Both the formal living room and family room overlook the sparkling pool and covered lanai. With two bedrooms downstairs and two additional bedroom suites on the second floor, the property makes an attractive option as a vacation home. Listed among the numerous upgrades to the property, this home features a new metal roof, two new air conditioning units, all newly renovated bathrooms, all new flooring, a whole house water softener system, and a private well.
Property Location and Similar Properties
Property Features
Waterfront Description
- Canal - Freshwater
Appliances
- Water Softener
- Built-In Oven
- Convection Oven
- Cooktop
- Dishwasher
- Disposal
- Dryer
- Electric Water Heater
- Exhaust Fan
- Microwave
- Refrigerator
- Washer
Home Owners Association Fee
- 1500.00
Home Owners Association Fee Includes
- Maintenance Grounds
- Maintenance
Association Name
- Cheryl Altemose
Association Phone
- 407-371-5245
Carport Spaces
- 0.00
Close Date
- 0000-00-00
Cooling
- Central Air
Country
- US
Covered Spaces
- 0.00
Exterior Features
- Balcony
- French Doors
- Irrigation System
- Lighting
- Sliding Doors
Flooring
- Laminate
- Ceramic Tile
Furnished
- Negotiable
Garage Spaces
- 2.00
Heating
- Central
- Electric
High School
- Olympia High
Interior Features
- Kitchen/Family Room Combo
- Solid Wood Cabinets
- Built-in Features
- Ceiling Fans(s)
- Eat-in Kitchen
- High Ceilings
- Skylight(s)
- Stone Counters
- Thermostat
- Walk-In Closet(s)
Legal Description
- Lot 27
- Marina Bay Estates
- according to the map thereof
- as recorded in Map Book 11
- Pages 119 and 120
- of the Public Records of Orange County
- Florida
- Less: Commence at the intersection of the Northerly line of said Lot 27 with the Easterly right-of-way line of Schooner Way: thence along the Northerly line of Lot 27 run the following three courses and distance East for a distance of 100.00 feet: thence run South 54°16'00" East
- for a distance of 121.07 feet; thence run North 80°21'34" East
- for a distance of 24.96 feet to the POINT OF BEGINNING: thence continue North 60°21'34" East
- for a distance of 54.30 feet thence run South 09°36'26" East for a distance of 7.74 feet: thence run South 84°35'10" West for a distance of 54.45 feet: thence run North 09°38'26" West for a distance of 3.73 feet to the POINT OF BEGINNING.
Levels
- Two
Living Area
- 3866.00
Lot Features
- Oversized Lot
- City Limits
- Level
- Paved
Middle School
- Gotha Middle
Area Major
- 34786 - Windermere
Net Operating Income
- 0.00
Occupant Type
- Owner
Parcel Number
- 05-23-28-5502-00-270
Parking Features
- Circular Driveway
- Garage Faces Side
- Golf Cart Garage
- Oversized
Pets Allowed
- Yes
Pool Features
- Screen Enclosure
- Lighting
- Heated
- Gunite
- In Ground
- Tile
Property Type
- Residential
Roof
- Metal
School Elementary
- Windermere Elem
Sewer
- Septic Tank
Tax Year
- 2024
Township
- 23
Utilities
- BB/HS Internet Available
- Electricity Connected
- Sprinkler Well
- Street Lights
- Water Connected
View
- Tennis Court
- Trees/Woods
- Water
Water Source
- Private
- Well
Year Built
- 1986
Zoning Code
- SFR

- Legacy Real Estate Center Inc
- Dedicated to You! Dedicated to Results!
- 863.676.0200
- dolores@legacyrealestatecenter.com

