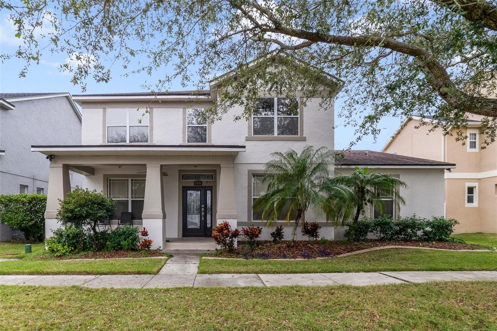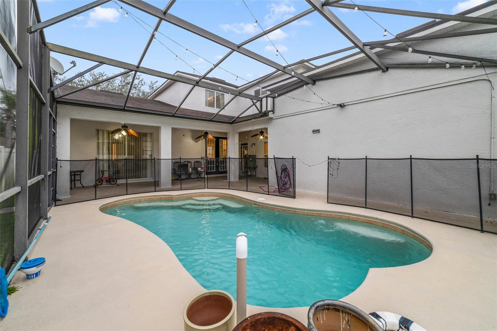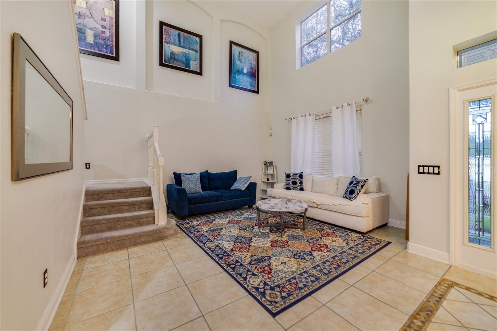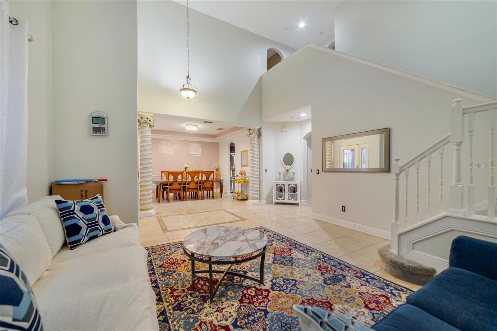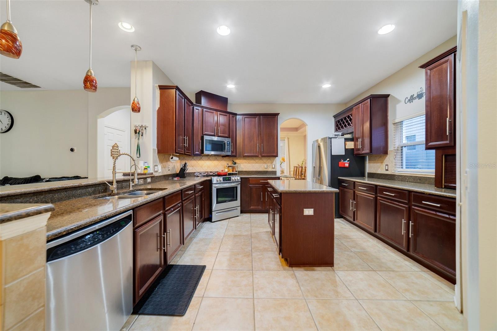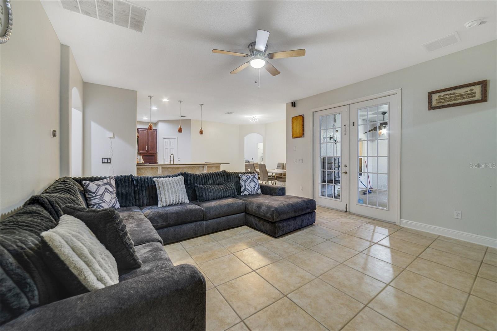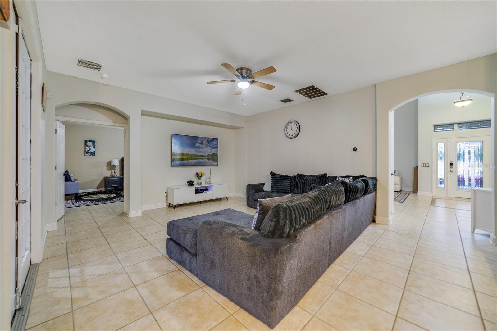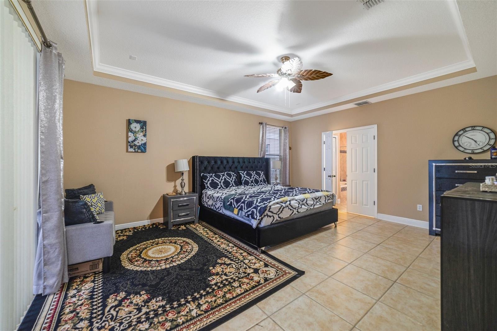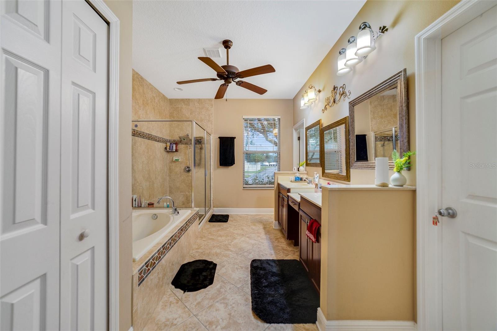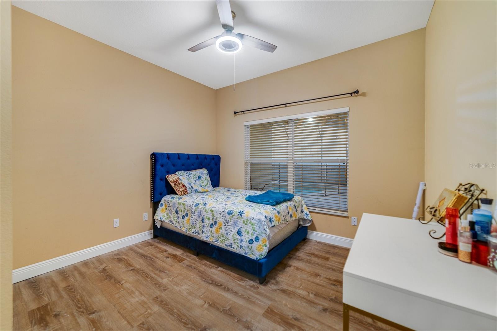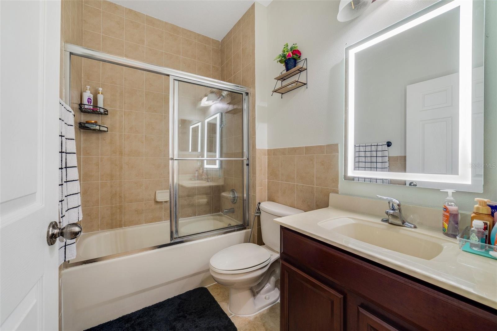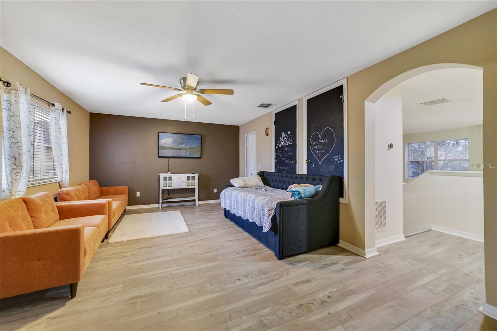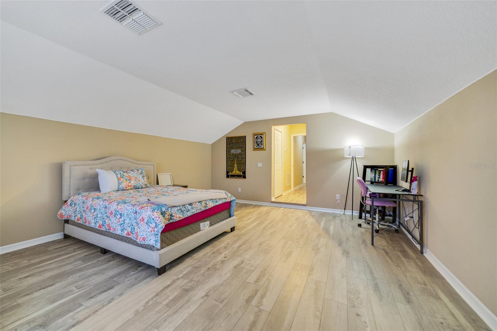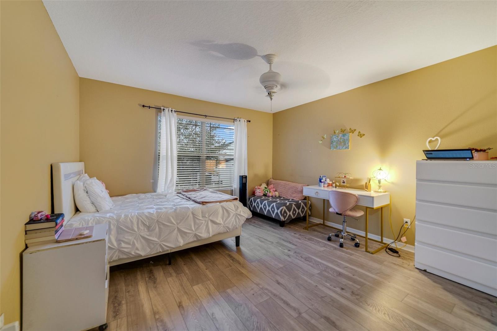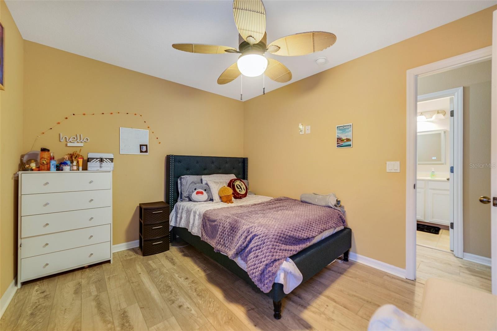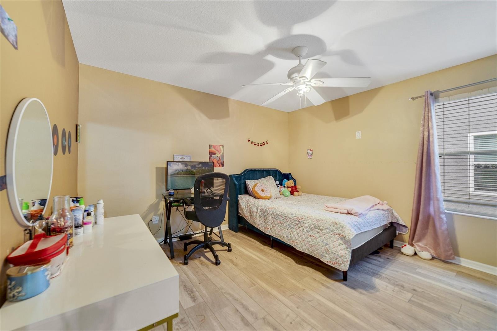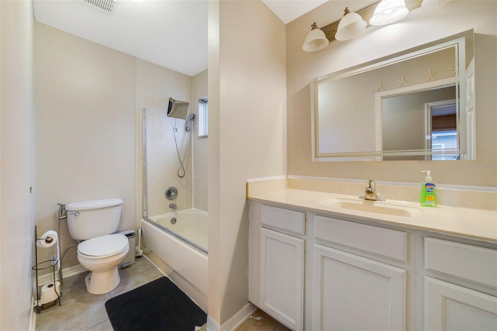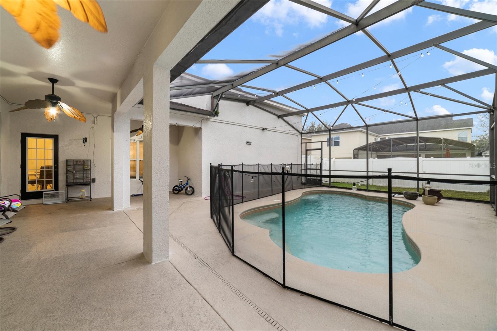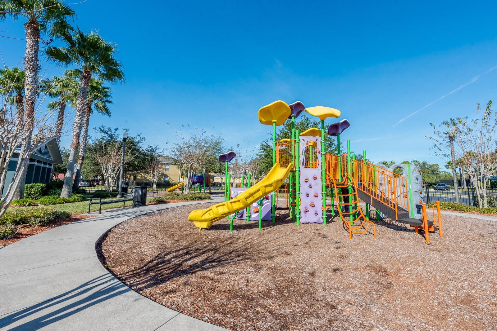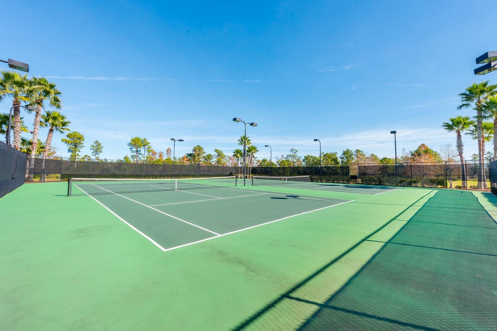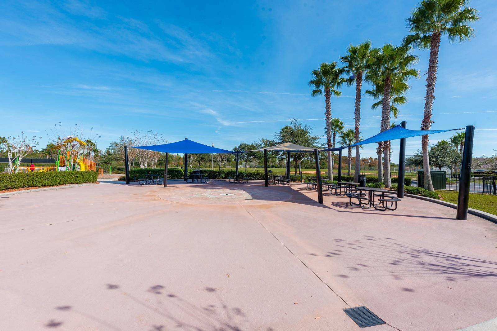2556 Antlia Drive
Brokerage Office: 863-676-0200
2556 Antlia Drive, ORLANDO, FL 32828



- MLS#: O6273920 ( Residential )
- Street Address: 2556 Antlia Drive
- Viewed: 83
- Price: $789,000
- Price sqft: $172
- Waterfront: No
- Year Built: 2006
- Bldg sqft: 4596
- Bedrooms: 6
- Total Baths: 3
- Full Baths: 3
- Garage / Parking Spaces: 3
- Days On Market: 131
- Additional Information
- Geolocation: 28.518 / -81.16
- County: ORANGE
- City: ORLANDO
- Zipcode: 32828
- Subdivision: Avalon Park Northwest Village
- Elementary School: Stone Lake Elem
- Middle School: Avalon
- High School: Timber Creek
- Provided by: WEMERT GROUP REALTY LLC
- Contact: Jenny Wemert
- 407-743-8356

- DMCA Notice
-
DescriptionWelcome to this spacious 6 bedroom, 3 bath home in the popular Avalon Park area. With plenty of space, this home is ideal for growing families or anyone who loves to entertain. As you step through the front door, you'll be greeted by ample natural light and a cathedral ceiling that accentuates the formal living area, with the formal dining space just beside it. The heart of the home features a large central kitchen with 42" Espresso cabinets, a center prep island, breakfast bar, and stainless steel appliances. The kitchen overlooks another eating space and the family room, creating a perfect flow for entertaining or everyday living. French doors lead out from the family room to a private, screened in pool area complete with a spacious covered area and private fenced yard beyond ideal spaces for relaxing or hosting outdoor gatherings. The home offers a desirable split floor plan with generous sized bedrooms and 3.5 baths, ensuring comfort and privacy for everyone. The main floor primary ensuite has private access to the pool area plus a large bathroom with step in shower, garden bath, dual sinks and vanity area. An additional bedroom and full bath are also located on the first floor, making it perfect for guests or multigenerational living. You'll appreciate the low maintenance tile flooring throughout, adding a modern touch while making upkeep a breeze. Additional features include a main floor laundry room, a tankless water heater, new water softener, and a three car garage plus additional parking spots in the driveway. Located in Avalon Park, this home is part of a vibrant and family friendly community that offers something for everyone. Avalon Park features top rated schools, parks, walking trails, sports courts, a community pool, and charming shops and dining options. With its active neighborhood events and strong sense of community, Avalon Park offers an unparalleled lifestyle. This home is a must see! Schedule your private showing today and make this home yours.
Property Location and Similar Properties
Property Features
Appliances
- Dishwasher
- Disposal
- Dryer
- Microwave
- Range
- Refrigerator
- Washer
Home Owners Association Fee
- 424.00
Association Name
- Leland Management
Association Phone
- 407-249-9395
Carport Spaces
- 0.00
Close Date
- 0000-00-00
Cooling
- Central Air
Country
- US
Covered Spaces
- 0.00
Exterior Features
- French Doors
- Sidewalk
- Sliding Doors
Fencing
- Vinyl
Flooring
- Ceramic Tile
- Laminate
Garage Spaces
- 3.00
Heating
- Central
High School
- Timber Creek High
Insurance Expense
- 0.00
Interior Features
- Cathedral Ceiling(s)
- Ceiling Fans(s)
- Kitchen/Family Room Combo
- Primary Bedroom Main Floor
- Stone Counters
- Tray Ceiling(s)
- Walk-In Closet(s)
Legal Description
- AVALON PARK NORTHWEST VILLAGE PHASES 2
- 3& 4 63/94 LOT 236
Levels
- Two
Living Area
- 3469.00
Middle School
- Avalon Middle
Area Major
- 32828 - Orlando/Alafaya/Waterford Lakes
Net Operating Income
- 0.00
Occupant Type
- Owner
Open Parking Spaces
- 0.00
Other Expense
- 0.00
Parcel Number
- 06-23-32-1007-02-360
Parking Features
- Alley Access
- Garage Faces Rear
Pets Allowed
- Cats OK
- Dogs OK
Pool Features
- Child Safety Fence
- In Ground
- Screen Enclosure
Property Type
- Residential
Roof
- Shingle
School Elementary
- Stone Lake Elem
Sewer
- Public Sewer
Tax Year
- 2024
Township
- 23
Utilities
- Cable Available
- Electricity Connected
- Public
- Sewer Connected
- Water Connected
Views
- 83
Virtual Tour Url
- https://www.zillow.com/view-3d-home/517cbf6e-52d8-4187-81de-04a3673061cf?setAttribution=mls&wl=true&...
Water Source
- Public
Year Built
- 2006
Zoning Code
- P-D

- Legacy Real Estate Center Inc
- Dedicated to You! Dedicated to Results!
- 863.676.0200
- dolores@legacyrealestatecenter.com

