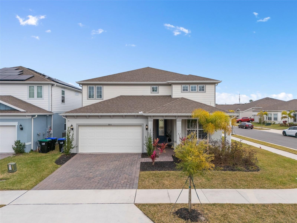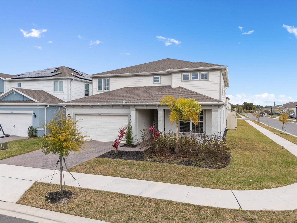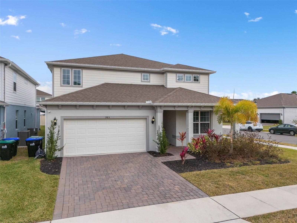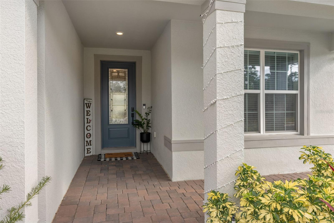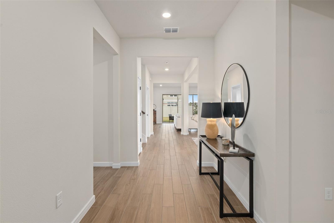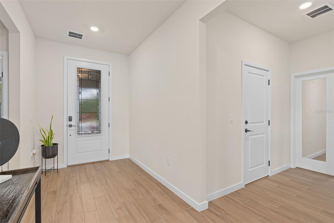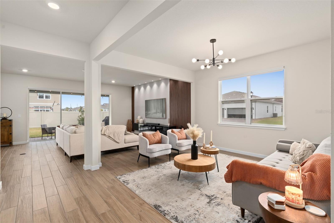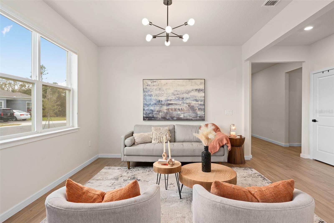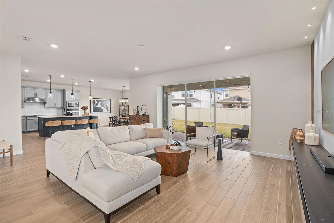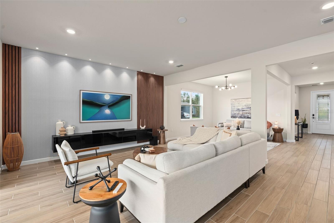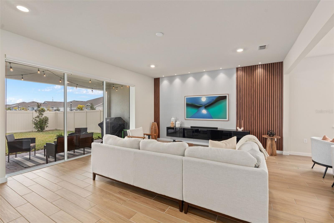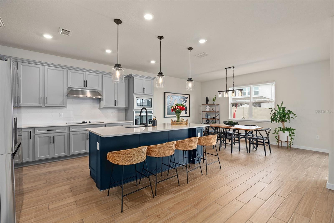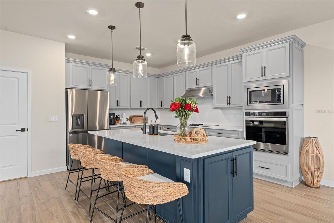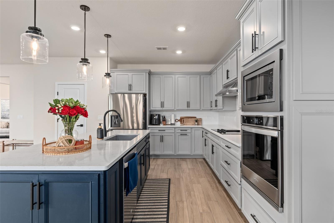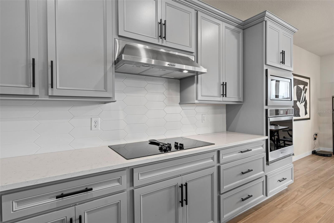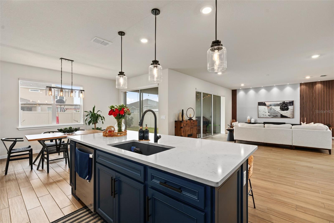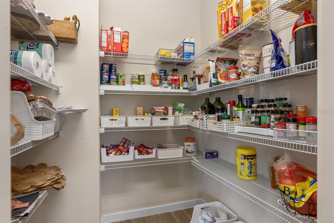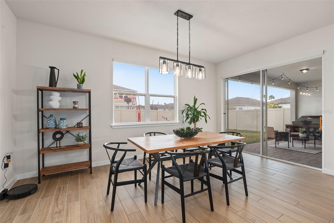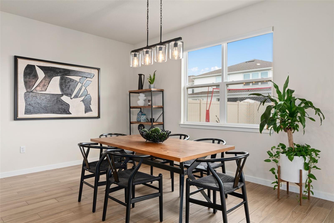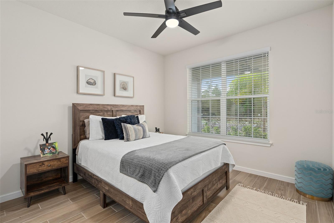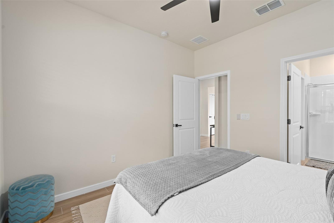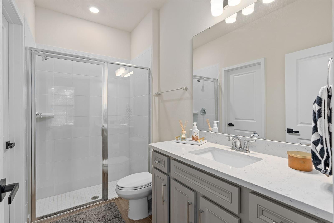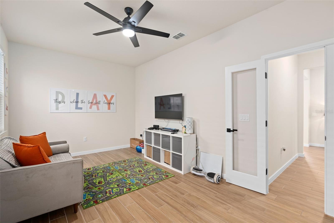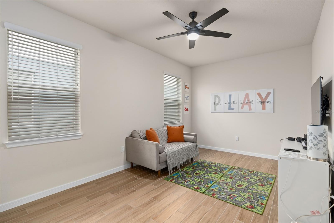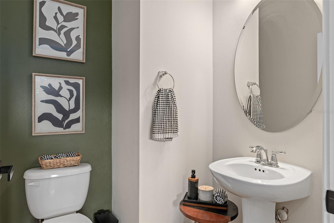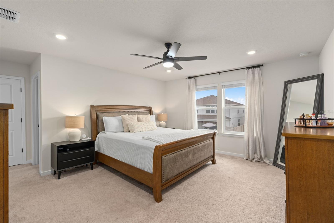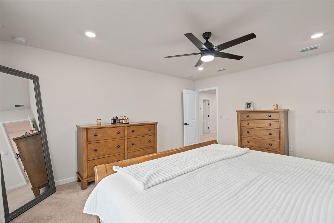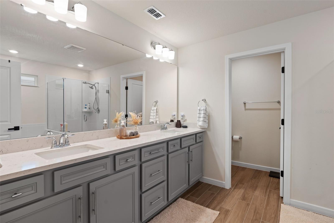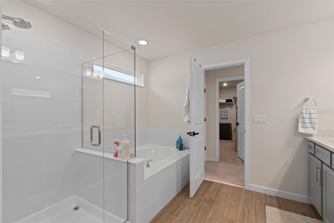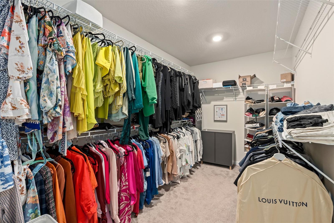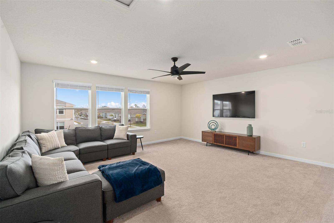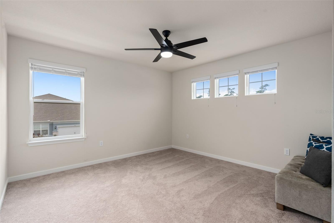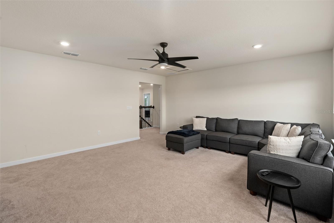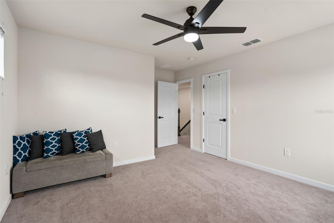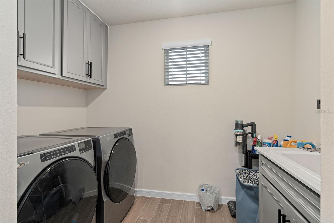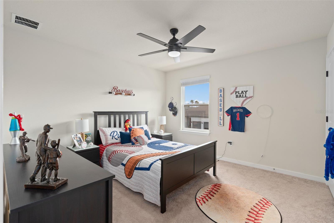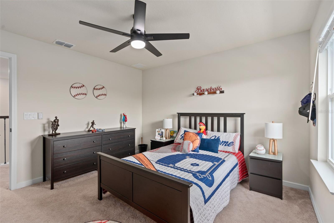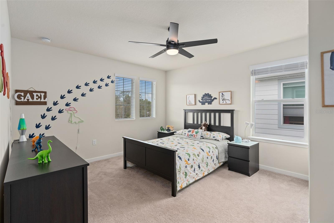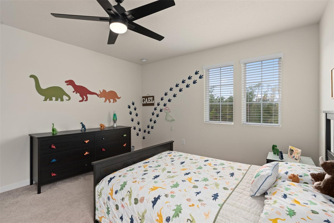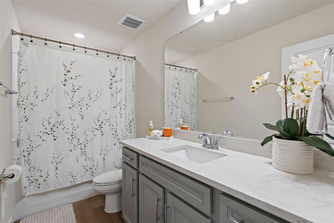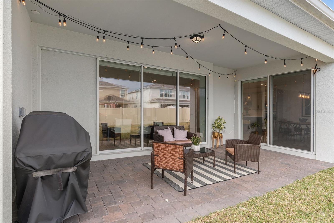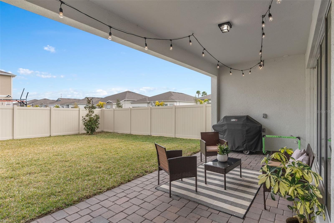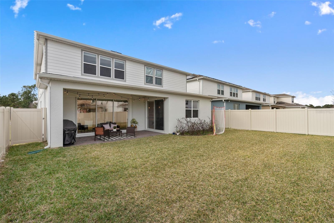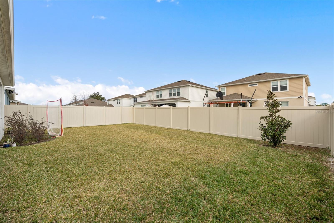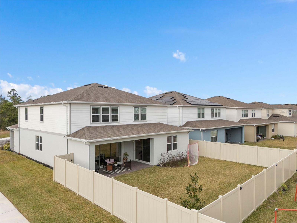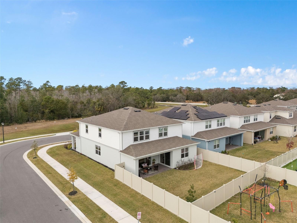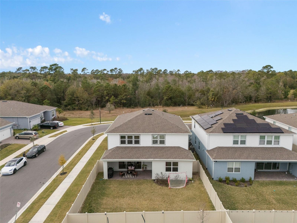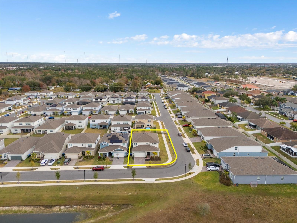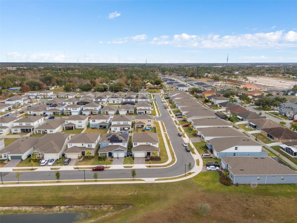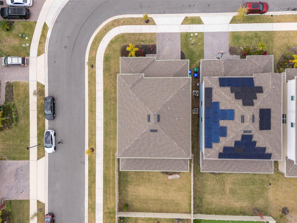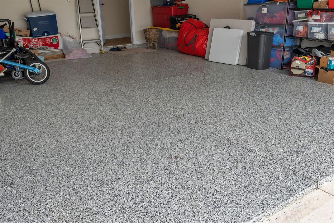985 Savannah Palms Boulevard
Brokerage Office: 863-676-0200
985 Savannah Palms Boulevard, ORLANDO, FL 32828



- MLS#: O6274265 ( Residential )
- Street Address: 985 Savannah Palms Boulevard
- Viewed: 112
- Price: $750,000
- Price sqft: $168
- Waterfront: No
- Year Built: 2023
- Bldg sqft: 4464
- Bedrooms: 5
- Total Baths: 4
- Full Baths: 3
- 1/2 Baths: 1
- Garage / Parking Spaces: 2
- Days On Market: 46
- Additional Information
- Geolocation: 28.5586 / -81.1803
- County: ORANGE
- City: ORLANDO
- Zipcode: 32828
- Elementary School: Castle Creek Elem
- Middle School: Discovery Middle
- High School: East River High
- Provided by: KELLER WILLIAMS HERITAGE REALTY
- Contact: Jeremy Wood
- 407-862-9700

- DMCA Notice
-
DescriptionThis stunning 5 bedroom, 3. 5 bathroom home is nestled on one of the few corner lots in one of orlando's most perfectly designed and highly desired neighborhoods! Living in savannah palms will keep you close to everything you need while making you feel like you're in your own peaceful, private community! From the moment you pull up, you'll see the paver driveway leading up to the covered front porch with the beautiful sitting area where you can sip coffee and watch the ducks play in the pond. As you pass through the wonderful front accent door, you will see that the entire first level is covered in upgraded porcelain tile. You'll pass the guest suite with full bath and a spacious walk in closet. To the left of front door you will find the almost 200 square foot bonus room which could be a stately home office or game room! From there you'll see the double living room area with a beautiful custom accent wall with custom recessed lighting and chandelier installed. You'll also see the triple sliding glass door leading to the back porch with custom lighting installed to illuminate the back yard with the brand new vinyl fence. No expense has been spared in the kitchen stone counters, custom cabinets with custom hardware, custom chandeliers, and an upgraded faucet! As you proceed upstairs, you'll find the wonderful primary suite with a luxurious bath and extended walk in closet! Every upstairs bedroom has brand new ceiling fans installed. The upgraded laundry room comes with added cabinets, sink, and a brand new washer/dryer worth over $2000! All bathrooms have updated hardware, and the home holds almost $6,000 in upgraded window treatments and blinds! The full 2 car garage has also been upgraded with a brand new painted floor. Come see all these beautiful upgrades today and make this home yours!
Property Location and Similar Properties
Property Features
Appliances
- Dishwasher
- Disposal
- Dryer
- Microwave
- Range
- Refrigerator
- Washer
Association Amenities
- Playground
Home Owners Association Fee
- 156.00
Home Owners Association Fee Includes
- Maintenance Grounds
Association Name
- Liam Pool
Association Phone
- 407-897-5400
Builder Name
- Pulte
Carport Spaces
- 0.00
Close Date
- 0000-00-00
Cooling
- Central Air
Country
- US
Covered Spaces
- 0.00
Exterior Features
- Rain Gutters
- Sidewalk
- Sliding Doors
Fencing
- Vinyl
Flooring
- Tile
Furnished
- Negotiable
Garage Spaces
- 2.00
Heating
- Central
High School
- East River High
Interior Features
- Ceiling Fans(s)
- Eat-in Kitchen
- High Ceilings
- Open Floorplan
- PrimaryBedroom Upstairs
- Stone Counters
- Thermostat
- Walk-In Closet(s)
Legal Description
- SAVANNAH PALMS 109/102 LOT 12
Levels
- Two
Living Area
- 3302.00
Lot Features
- Corner Lot
- City Limits
- In County
- Landscaped
- Level
- Sidewalk
- Paved
Middle School
- Discovery Middle
Area Major
- 32828 - Orlando/Alafaya/Waterford Lakes
Net Operating Income
- 0.00
Occupant Type
- Owner
Parcel Number
- 23-22-31-7850-00-120
Parking Features
- Driveway
- Garage Door Opener
- Ground Level
Pets Allowed
- Yes
Property Condition
- Completed
Property Type
- Residential
Roof
- Shingle
School Elementary
- Castle Creek Elem
Sewer
- Public Sewer
Style
- Contemporary
Tax Year
- 2024
Township
- 22
Utilities
- Electricity Connected
- Sewer Connected
- Water Connected
View
- Trees/Woods
- Water
Views
- 112
Virtual Tour Url
- https://www.propertypanorama.com/instaview/stellar/O6274265
Water Source
- Public
Year Built
- 2023
Zoning Code
- RSTD R-1

- Legacy Real Estate Center Inc
- Dedicated to You! Dedicated to Results!
- 863.676.0200
- dolores@legacyrealestatecenter.com

