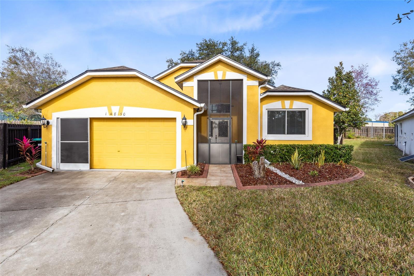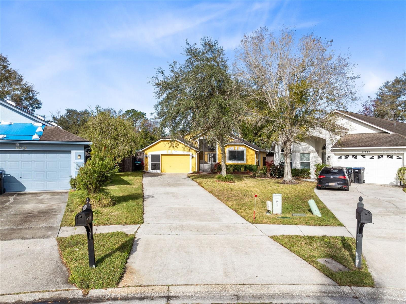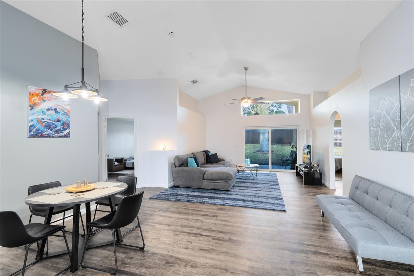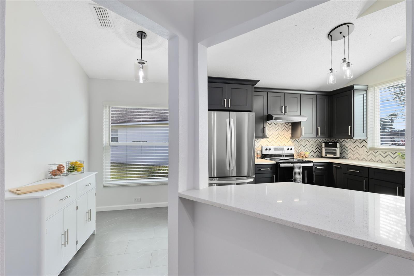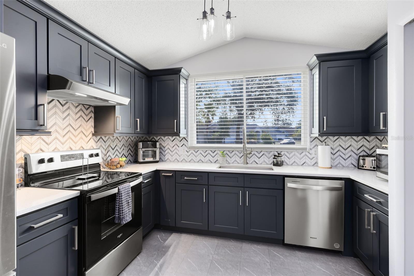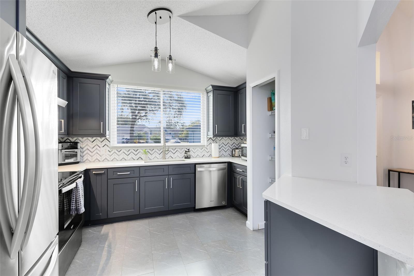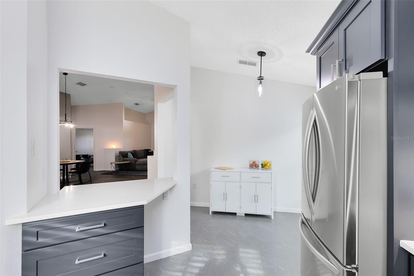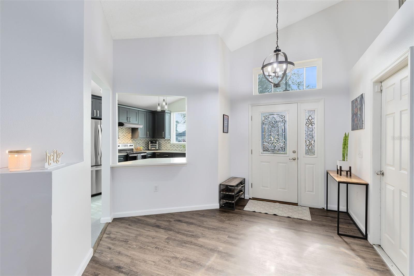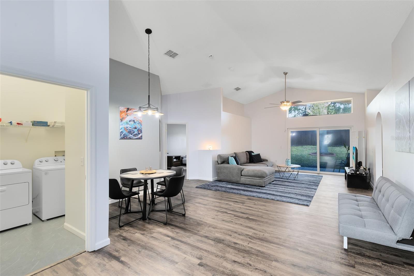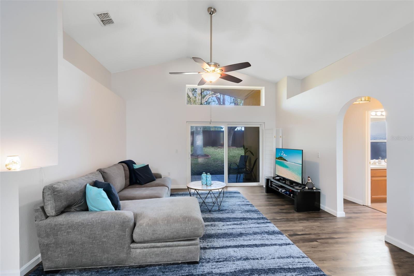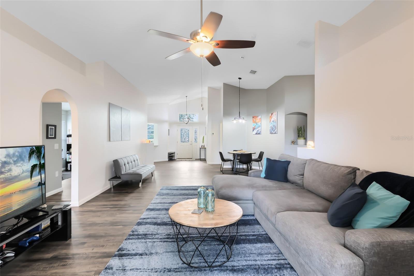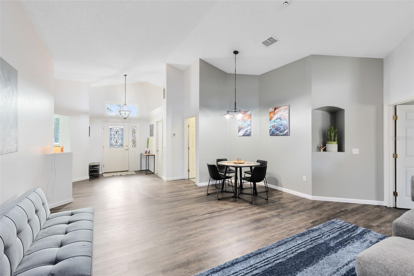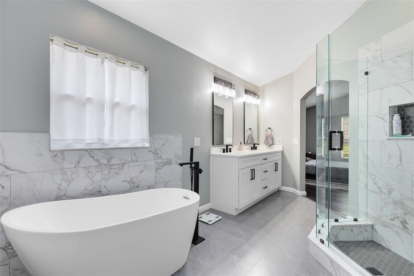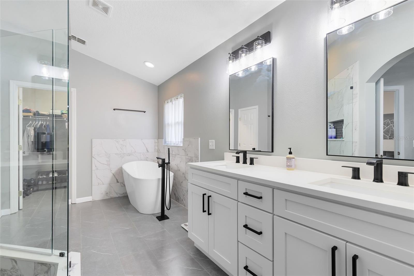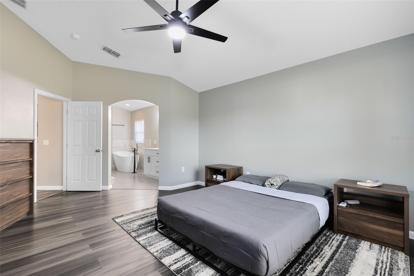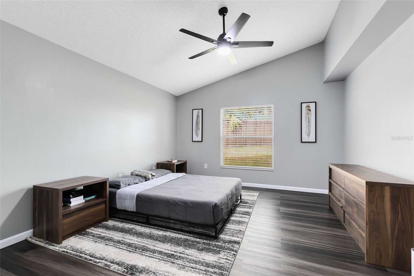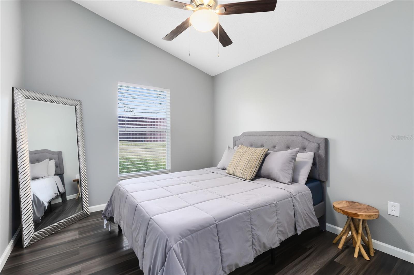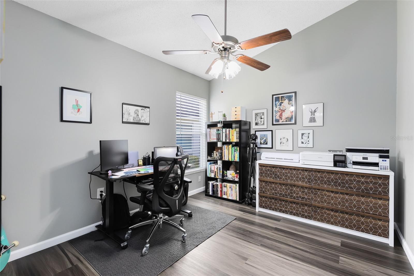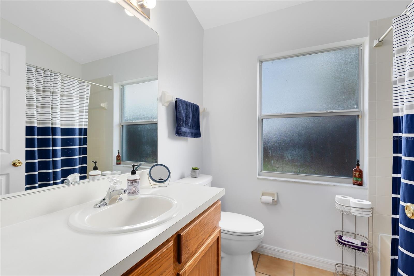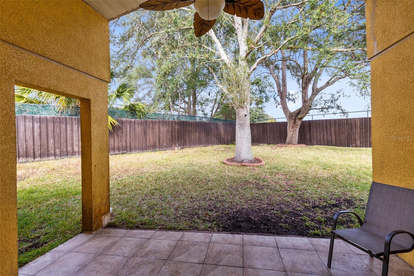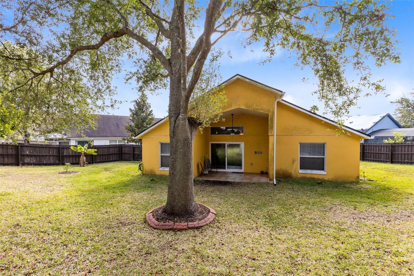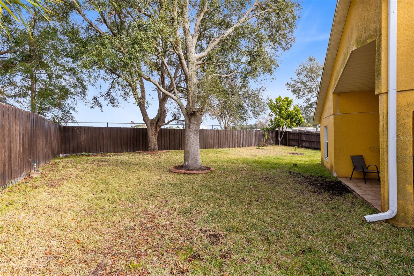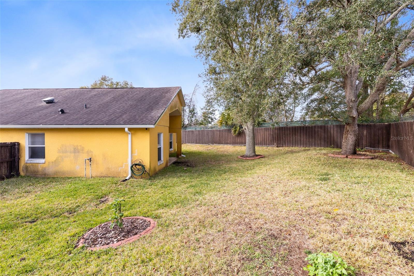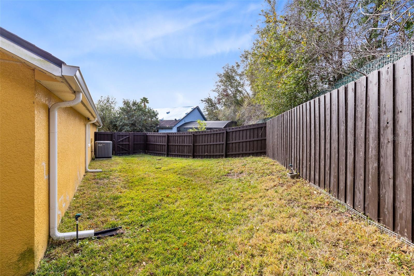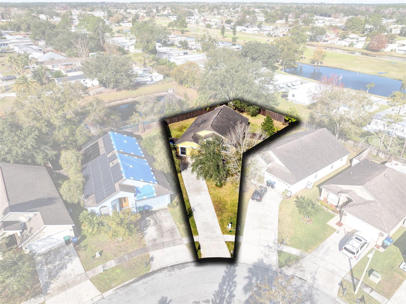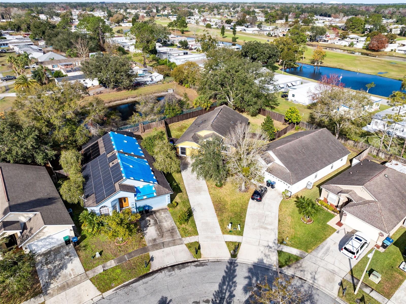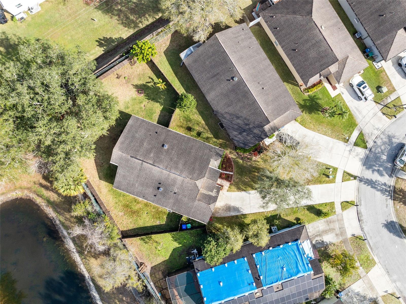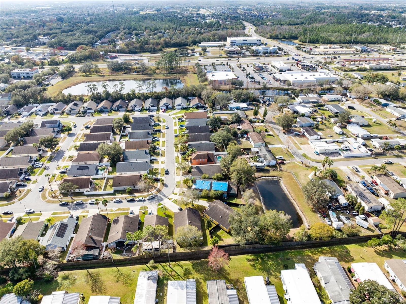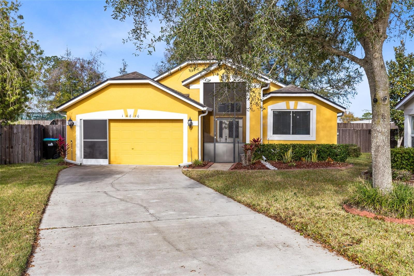14850 Lady Victoria Boulevard
Brokerage Office: 863-676-0200
14850 Lady Victoria Boulevard, ORLANDO, FL 32826



- MLS#: O6274798 ( Residential )
- Street Address: 14850 Lady Victoria Boulevard
- Viewed: 8
- Price: $425,000
- Price sqft: $255
- Waterfront: No
- Year Built: 2004
- Bldg sqft: 1664
- Bedrooms: 3
- Total Baths: 2
- Full Baths: 2
- Garage / Parking Spaces: 2
- Days On Market: 11
- Additional Information
- Geolocation: 28.5687 / -81.1635
- County: ORANGE
- City: ORLANDO
- Zipcode: 32826
- Subdivision: Sandy Creek 48 117
- Elementary School: Bonneville Elem
- Middle School: Corner Lake Middle
- High School: East River High
- Provided by: REAL BROKER, LLC
- Contact: Lindsey Hudson
- 855-450-0442

- DMCA Notice
-
DescriptionWelcome to 14850 Lady Victoria Blvd! This thoughtfully updated 3 bedroom, 2 bathroom home is designed for both style and comfort, featuring modern touches and a layout filled with natural light. Renovated with care as a forever home, its now ready to welcome its next owners! Step inside and be greeted by luxury vinyl plank flooring that flows throughout the home, vaulted ceilings, and oversized windows that create a bright and inviting space. The fully remodeled custom kitchen is a standout, showcasing sleek finishes, quartz counters, stainless steel appliances, decorative tile backsplash, and a functional design that connects effortlessly to the living and dining areasperfect for entertaining or day to day living. The primary suite is a peaceful retreat with views of the private backyard and a stunningly remodeled bathroom, complete with a freestanding soaking tub, double vanity, a beautifully tiled walk in shower and spacious closet. Two additional bedrooms and a second bathroom offer space and flexibility for family or guests. Outside, the fully fenced backyard offers privacy and a covered patio, making it an ideal spot for gatherings or relaxing evenings. Additional highlights include a newer roof (2017), HVAC (2023), hot water heater (2022), updated lighting, gutter system (2024), and a screen garage door. Lovingly upgraded with no detail overlooked, this home is a rare find! Conveniently located in east Orlando, near shops, restaurants and grocery stores, this home is just under 20 minutes to downtown. Schedule your private showing today!
Property Location and Similar Properties
Property Features
Appliances
- Cooktop
- Dishwasher
- Disposal
- Dryer
- Microwave
- Refrigerator
- Washer
Home Owners Association Fee
- 270.00
Association Name
- Beth Palmer
Carport Spaces
- 0.00
Close Date
- 0000-00-00
Cooling
- Central Air
Country
- US
Covered Spaces
- 0.00
Exterior Features
- Irrigation System
- Sidewalk
- Sliding Doors
- Sprinkler Metered
Fencing
- Wood
Flooring
- Luxury Vinyl
- Tile
Garage Spaces
- 2.00
Heating
- Electric
High School
- East River High
Insurance Expense
- 0.00
Interior Features
- Cathedral Ceiling(s)
- Ceiling Fans(s)
- Eat-in Kitchen
- High Ceilings
- Living Room/Dining Room Combo
- Open Floorplan
- Primary Bedroom Main Floor
- Solid Wood Cabinets
- Stone Counters
- Thermostat
- Vaulted Ceiling(s)
- Walk-In Closet(s)
Legal Description
- SANDY CREEK 48/117 LOT 26
Levels
- One
Living Area
- 1664.00
Lot Features
- Landscaped
- Sidewalk
- Paved
Middle School
- Corner Lake Middle
Area Major
- 32826 - Orlando/Alafaya
Net Operating Income
- 0.00
Occupant Type
- Owner
Open Parking Spaces
- 0.00
Other Expense
- 0.00
Parcel Number
- 24-22-31-7845-00-260
Parking Features
- Driveway
- Oversized
Pets Allowed
- Cats OK
- Dogs OK
Property Condition
- Completed
Property Type
- Residential
Roof
- Shingle
School Elementary
- Bonneville Elem
Sewer
- Public Sewer
Style
- Traditional
Tax Year
- 2024
Township
- 22
Utilities
- Cable Connected
- Electricity Connected
- Public
- Sewer Connected
- Sprinkler Meter
- Water Connected
View
- Trees/Woods
Virtual Tour Url
- https://www.zillow.com/view-imx/ee324338-bca0-4e9f-aaf6-7dd8840dac94?setAttribution=mls&wl=true&initialViewType=pano&utm_source=dashboard
Water Source
- Public
Year Built
- 2004
Zoning Code
- P-D

- Legacy Real Estate Center Inc
- Dedicated to You! Dedicated to Results!
- 863.676.0200
- dolores@legacyrealestatecenter.com

