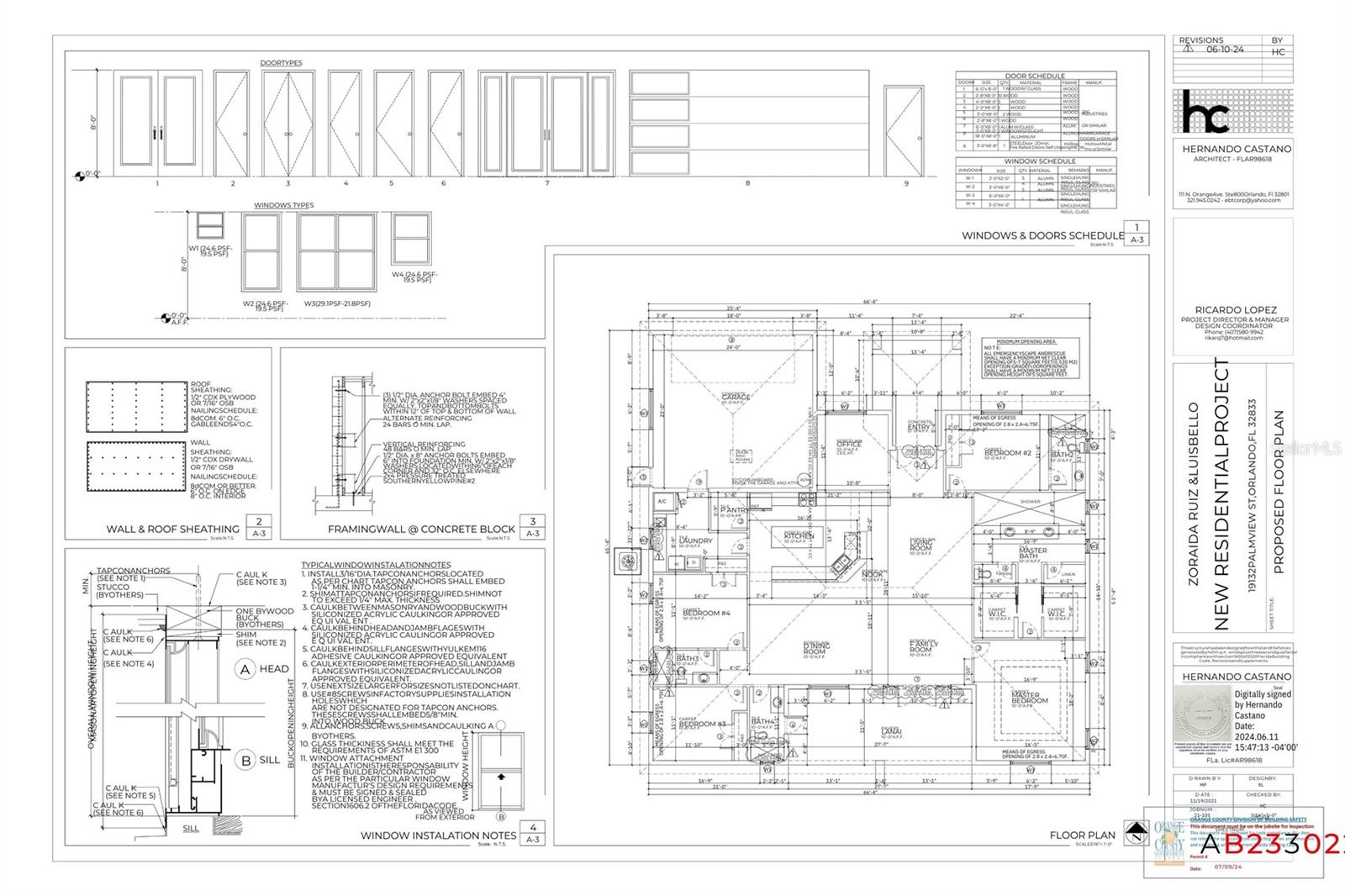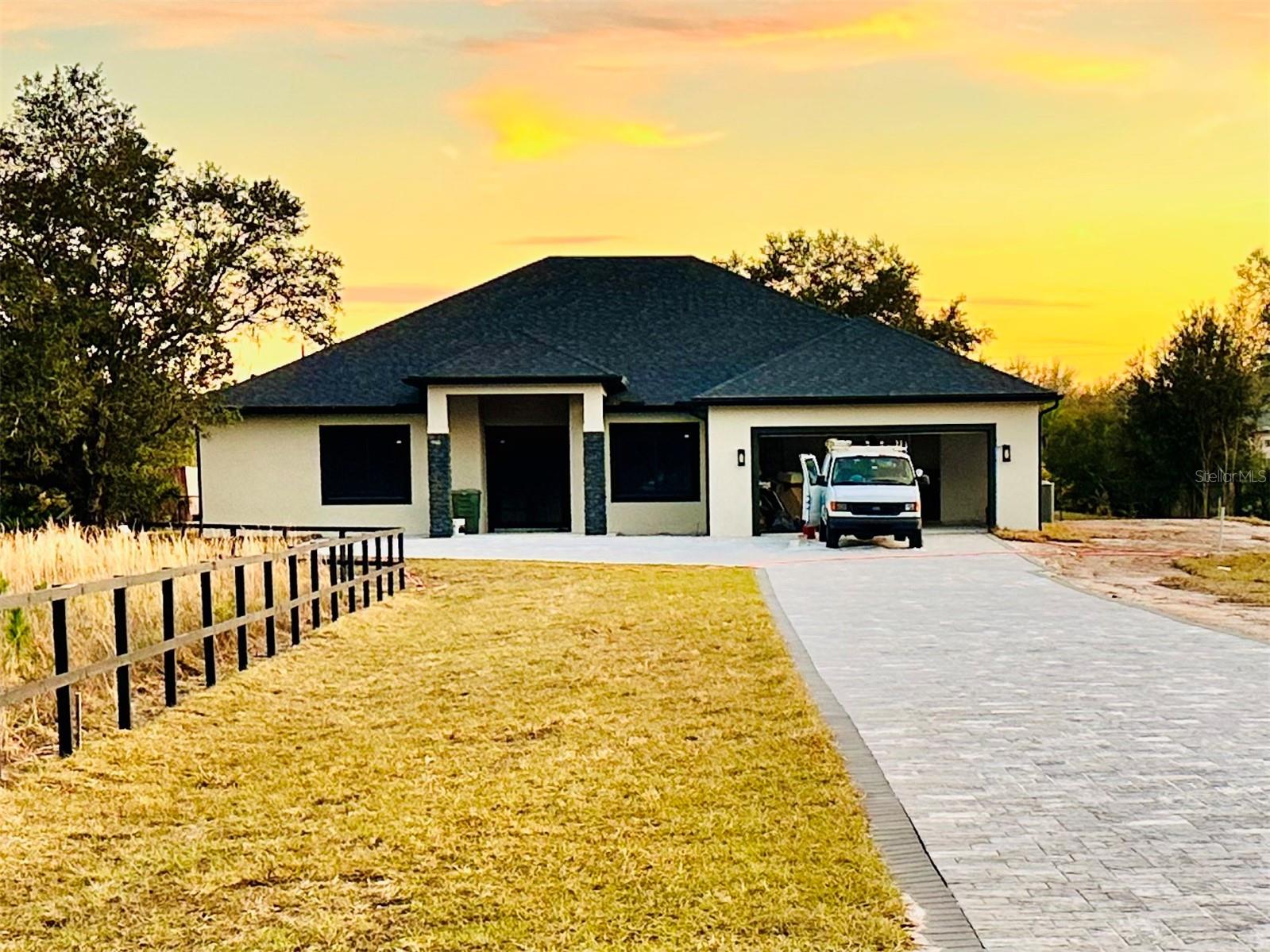19116 Palmview Street
Brokerage Office: 863-676-0200
19116 Palmview Street, ORLANDO, FL 32833



- MLS#: O6275286 ( Residential )
- Street Address: 19116 Palmview Street
- Viewed: 5
- Price: $870,000
- Price sqft: $218
- Waterfront: No
- Year Built: 2025
- Bldg sqft: 3984
- Bedrooms: 4
- Total Baths: 4
- Full Baths: 4
- Garage / Parking Spaces: 2
- Days On Market: 9
- Acreage: 1.03 acres
- Additional Information
- Geolocation: 28.4849 / -81.0925
- County: ORANGE
- City: ORLANDO
- Zipcode: 32833
- Subdivision: Cape Orlando Estates
- Elementary School: Wedgefield
- Middle School: Wedgefield
- High School: East River High
- Provided by: LPT REALTY, LLC
- Contact: Jen Viera
- 877-366-2213

- DMCA Notice
-
DescriptionUnder Construction. 2025 New Build to be completed Feb. 28, 2025 Step into this stunning brand new 4 bedroom, 4 bath home featuring modern luxury and thoughtful design. This split floor plan offers privacy and functionality, perfect for any lifestyle. The home boasts ceramic tile and travertine flooring throughout, complemented by a Samsung Smart appliance package, including: Built in oven/microwave with air fryer, Smart refrigerator, cooktop, and dishwasher. The kitchen is a showstopper with opulent Calacatta polished gold countertops, 42 inch cabinets, a walk in pantry, and a Vissani beverage cooler. Enjoy the flexibility of a dedicated office or flex room and an expansive combo living and dining area perfect for entertaining. The luxurious primary suite includes a spa like 10x16 walk in shower area with not one but two rain showerheads and a handheld wand for the ultimate relaxation experience. His and hers walk in closets with phantom glass doors add an extra touch of elegance and sophistication. All bathrooms feature floating sinks with granite countertops, adding a sleek, contemporary touch. With ample backyard space, there's even room to add a pool, and the owners have dig specifications available for those interested in pursuing that idea. The home is currently in the final stages of completion, and professional photos are coming soon. With too many beautiful upgrades to list, this home must be seen to be believedcome fall in love!!! Short drive to 528, 417 and the 408. Waterford Lakes shopping Center, & Cocoa Beach all around the way. Updated photos to come, hang tight you won't be disappointed!
Property Location and Similar Properties
Property Features
Accessibility Features
- Accessible Approach with Ramp
- Accessible Bedroom
- Accessible Common Area
- Visitor Bathroom
- Accessible Kitchen
- Accessible Kitchen Appliances
- Accessible Central Living Area
- Central Living Area
Appliances
- Built-In Oven
- Convection Oven
- Cooktop
- Dishwasher
- Disposal
- Electric Water Heater
- Microwave
- Refrigerator
- Wine Refrigerator
Association Amenities
- Park
- Playground
Home Owners Association Fee
- 51.00
Association Name
- Shelly Crawford
Builder Model
- SUNSHINE LIVING
Builder Name
- GMP
Carport Spaces
- 0.00
Close Date
- 0000-00-00
Cooling
- Central Air
Country
- US
Covered Spaces
- 0.00
Exterior Features
- Private Mailbox
Fencing
- Chain Link
- Fenced
- Wood
Flooring
- Ceramic Tile
- Travertine
Garage Spaces
- 2.00
Heating
- Central
High School
- East River High
Insurance Expense
- 0.00
Interior Features
- Ceiling Fans(s)
- Crown Molding
- Eat-in Kitchen
- High Ceilings
- Kitchen/Family Room Combo
- Living Room/Dining Room Combo
- Open Floorplan
- Solid Surface Counters
- Split Bedroom
- Stone Counters
- Walk-In Closet(s)
Legal Description
- CAPE ORLANDO ESTATES UNIT 12A 4/66 LOT 3BLK 29
Levels
- One
Living Area
- 2893.00
Lot Features
- Cleared
- Near Golf Course
- Oversized Lot
- Paved
Middle School
- Wedgefield
Area Major
- 32833 - Orlando/Wedgefield/Rocket City/Cape Orland
Net Operating Income
- 0.00
New Construction Yes / No
- Yes
Occupant Type
- Owner
Open Parking Spaces
- 0.00
Other Expense
- 0.00
Parcel Number
- 10-23-32-1184-29-030
Parking Features
- Covered
- Driveway
- Garage Door Opener
- Guest
- Oversized
Pets Allowed
- Cats OK
- Dogs OK
Possession
- Close of Escrow
Property Condition
- Under Construction
Property Type
- Residential
Roof
- Shingle
School Elementary
- Wedgefield
Sewer
- Septic Tank
Style
- Contemporary
- Custom
Tax Year
- 2024
Township
- 23
Utilities
- Cable Available
- Electricity Available
- Natural Gas Available
- Water Available
View
- Trees/Woods
Water Source
- Well
Year Built
- 2025
Zoning Code
- R-1A

- Legacy Real Estate Center Inc
- Dedicated to You! Dedicated to Results!
- 863.676.0200
- dolores@legacyrealestatecenter.com




