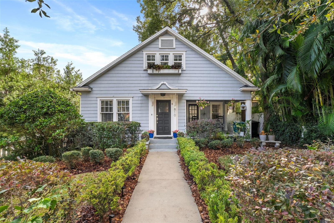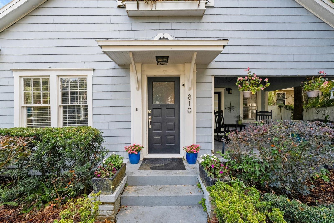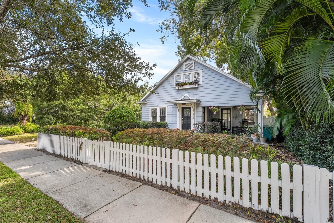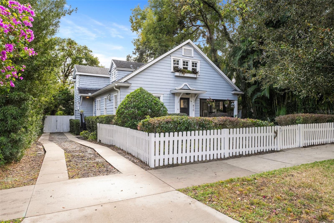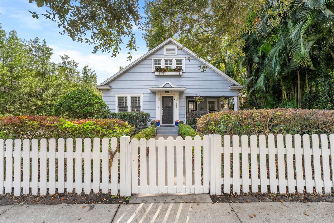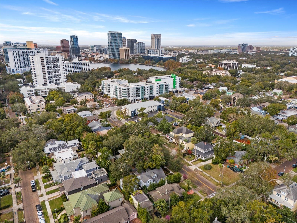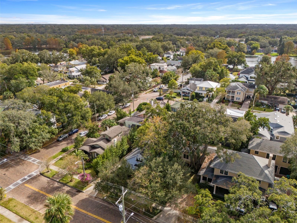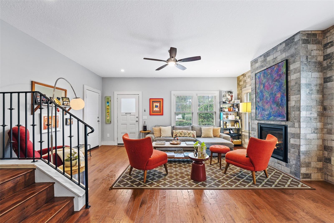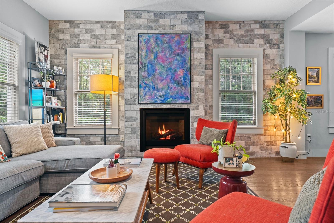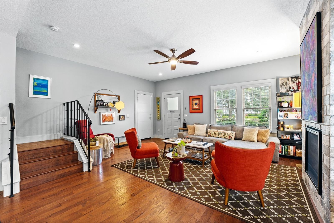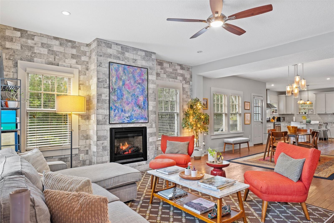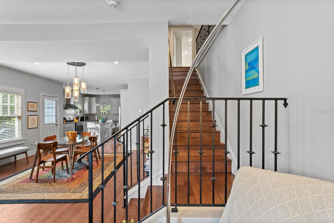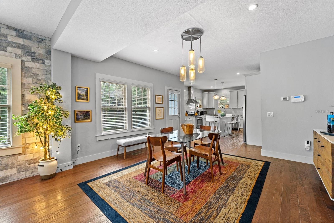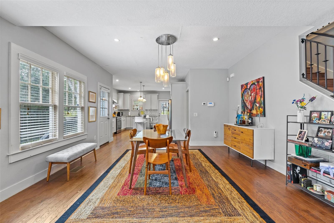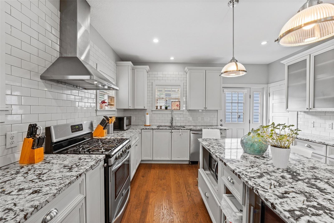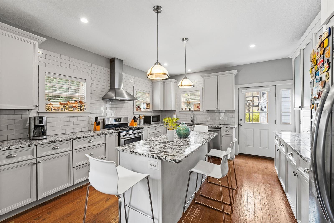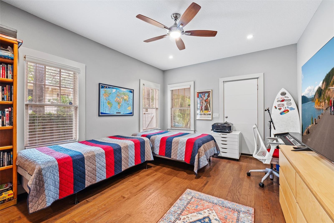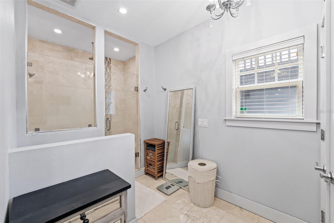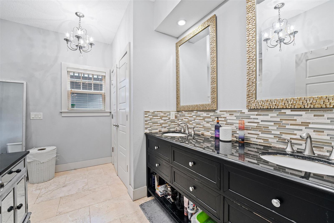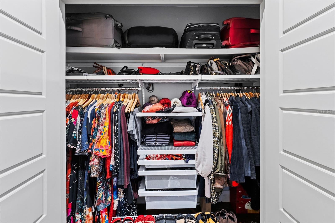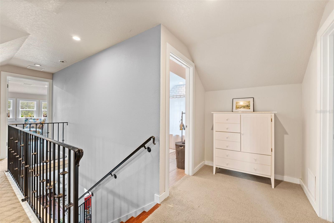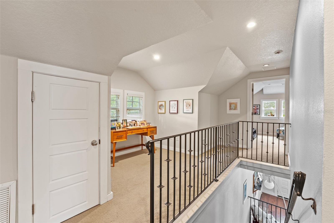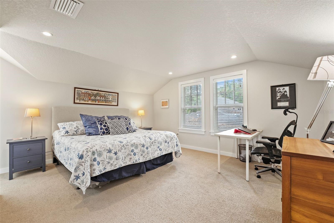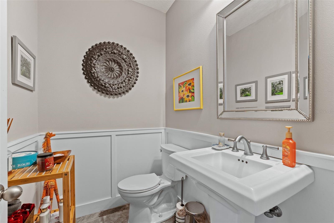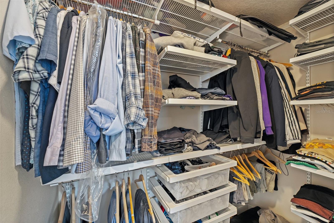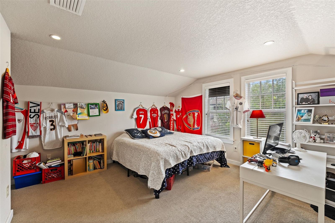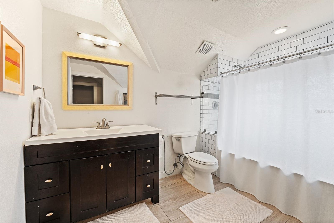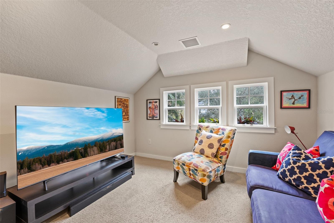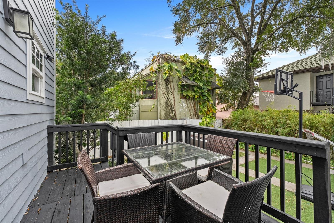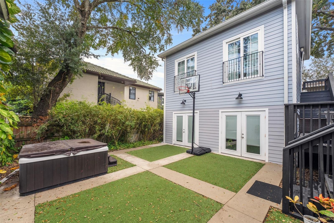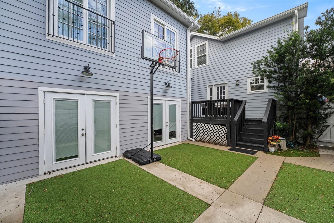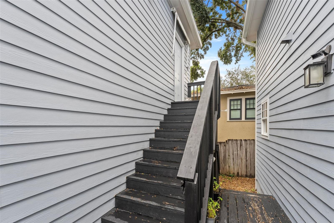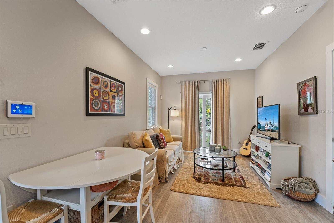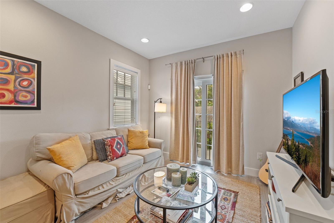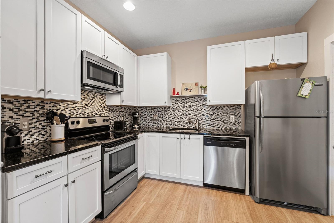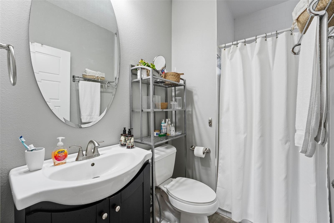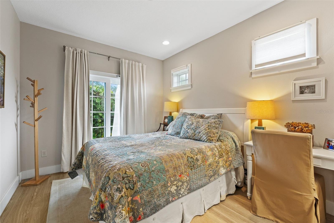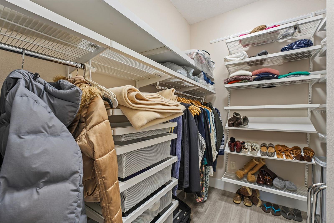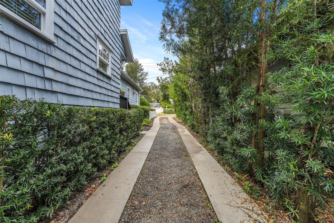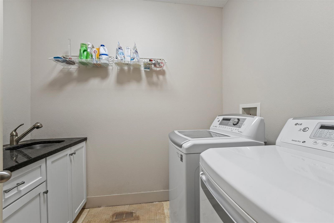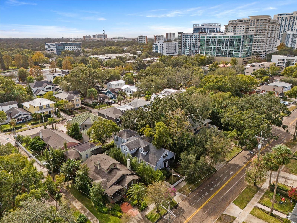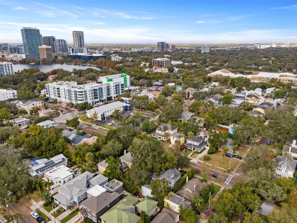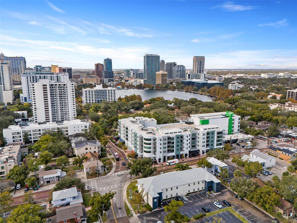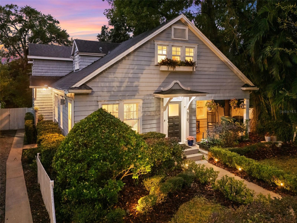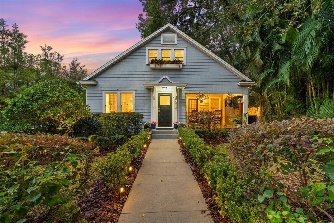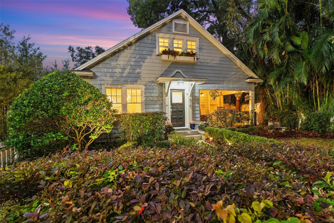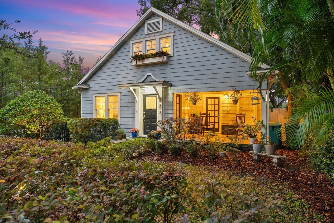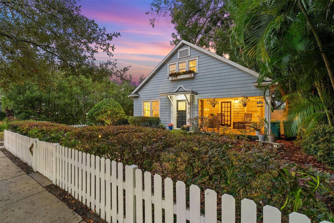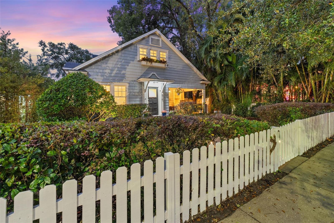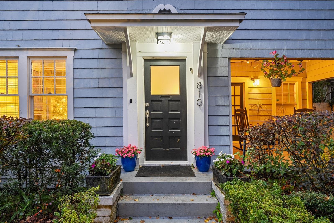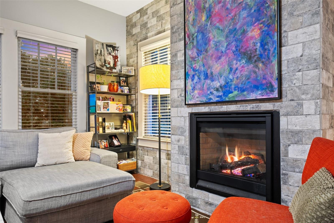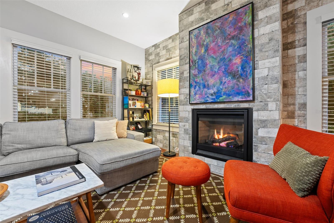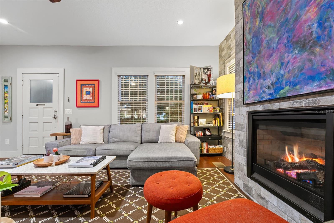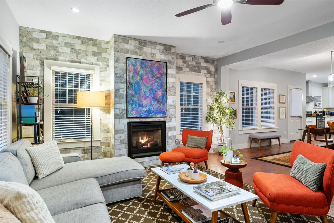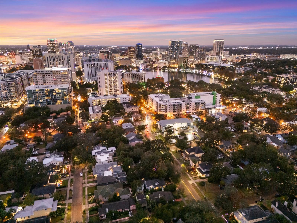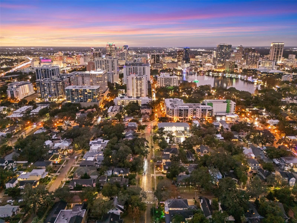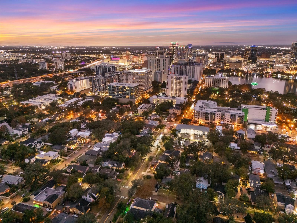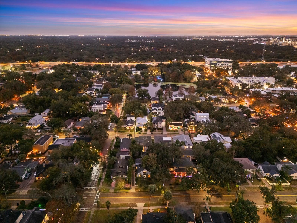810 Central Boulevard
Brokerage Office: 863-676-0200
810 Central Boulevard, ORLANDO, FL 32801



- MLS#: O6275798 ( Residential )
- Street Address: 810 Central Boulevard
- Viewed: 100
- Price: $1,050,000
- Price sqft: $298
- Waterfront: No
- Year Built: 1930
- Bldg sqft: 3526
- Bedrooms: 5
- Total Baths: 4
- Full Baths: 3
- 1/2 Baths: 1
- Days On Market: 170
- Additional Information
- Geolocation: 28.5419 / -81.367
- County: ORANGE
- City: ORLANDO
- Zipcode: 32801
- Subdivision: Wilmott J W Rev
- Elementary School: Lake Como Elem
- Middle School: Lake Como School K 8
- High School: Edgewater High
- Provided by: URBANISTA BROKERS
- Contact: Paul Jimenez
- 407-619-7272

- DMCA Notice
-
DescriptionGREAT OPPORTUNITY! NO HOA. Experience the pinnacle of Downtown Orlando in this breathtaking, fully restored timeless charm home located in the prestigious area of historic Thornton Park, just steps away from restaurants, boutiques and cafes. This home blends classic with modern charm, offering an unparalleled lifestyle. The main home features 4br and 2.5b with solid hardwood flooring laid out on the first floor, custom blinds, custom fixtures/lighting, fans, and a cozy fireplace for those special winter nights in Orlando. The updated modern kitchen boasts stainless steel appliances, soft close cabinets, custom kitchen backsplash, granite countertops, spacious kitchen island, gas range & wine cooler. The kitchen also has a big walk in pantry. The primary suite downstairs offers great space with a primary bathroom with travertine floors, dual vanity sinks with custom back splash and walk in shower. Upstairs you will find 3 generous size bedrooms with custom closets and plenty of natural light entering the windows. The frontyard and backyard has been properly maintained creating a lush tropical setting with covered front porch. 2 AC units and plenty of parking in the steep driveway. Enter the backyard and walk into the detached full 1br/1b In Law suite (Income Potential) which features a full kitchen, living room and washer/dryer hookups and a Juliet balcony. This north facing lot offers warm and vibrant morning sunlight inside this magnificent home. Step inside and be captivated by the flawless attention to detail with this gorgeous interior, providing a harmonious blend of refined Thornton Park living and function. This southern charm gem is situated in an exceptional desirable spot. Walkable to all downtown entertainment, restaurants, coffee shops, farmers market, Lake Eola, Kia Center, Inter and Co Stadium and the Dr Phillips Performing Arts Center. View full walkthru video. https://youtu.be/2Br Jtwnbls
Property Location and Similar Properties
Property Features
Appliances
- Bar Fridge
- Dishwasher
- Disposal
- Dryer
- Exhaust Fan
- Gas Water Heater
- Microwave
- Range
- Range Hood
- Refrigerator
- Tankless Water Heater
- Washer
- Wine Refrigerator
Home Owners Association Fee
- 0.00
Carport Spaces
- 0.00
Close Date
- 0000-00-00
Cooling
- Central Air
Country
- US
Covered Spaces
- 0.00
Exterior Features
- Rain Gutters
- Sliding Doors
Fencing
- Fenced
Flooring
- Carpet
- Other
- Wood
Garage Spaces
- 0.00
Green Energy Efficient
- Appliances
- Thermostat
- Windows
Heating
- Central
- Electric
High School
- Edgewater High
Insurance Expense
- 0.00
Interior Features
- Ceiling Fans(s)
- Eat-in Kitchen
- Primary Bedroom Main Floor
- Solid Surface Counters
- Solid Wood Cabinets
- Walk-In Closet(s)
- Window Treatments
Legal Description
- J W WILMOTT REVISION J/47 LOT 2 BLK C
Levels
- Two
Living Area
- 2957.00
Lot Features
- Historic District
- City Limits
- Sidewalk
- Street Brick
- Paved
Middle School
- Lake Como School K-8
Area Major
- 32801 - Orlando
Net Operating Income
- 0.00
Occupant Type
- Owner
Open Parking Spaces
- 0.00
Other Expense
- 0.00
Parcel Number
- 25-22-29-9312-03-020
Pets Allowed
- Yes
Property Type
- Residential
Roof
- Shingle
School Elementary
- Lake Como Elem
Sewer
- Public Sewer
Style
- Cape Cod
- Traditional
Tax Year
- 2024
Township
- 22
Utilities
- Cable Available
- Electricity Connected
- Public
Views
- 100
Virtual Tour Url
- https://www.propertypanorama.com/instaview/stellar/O6275798
Water Source
- Public
Year Built
- 1930
Zoning Code
- R-2A/T/HP/

- Legacy Real Estate Center Inc
- Dedicated to You! Dedicated to Results!
- 863.676.0200
- dolores@legacyrealestatecenter.com

