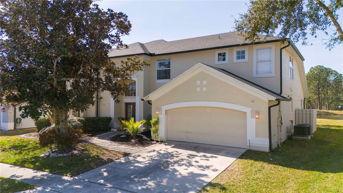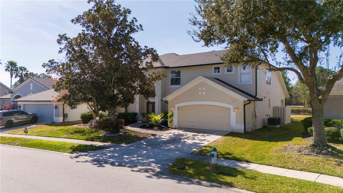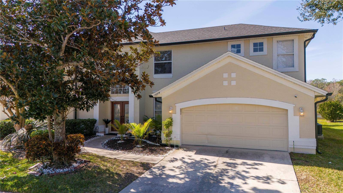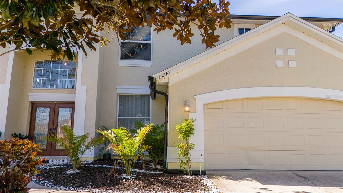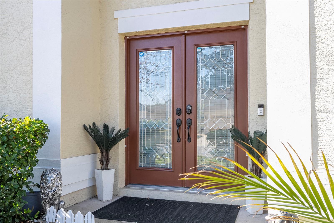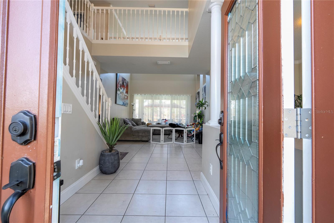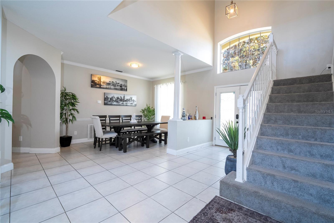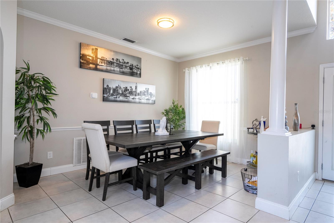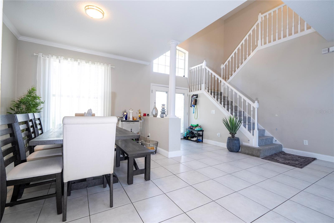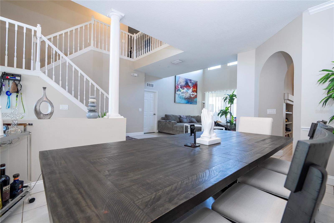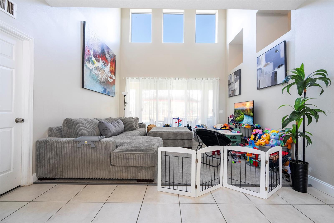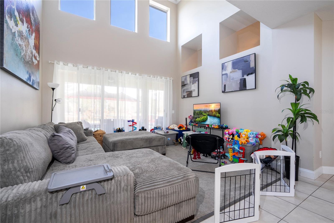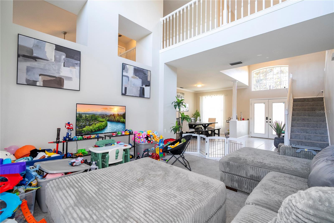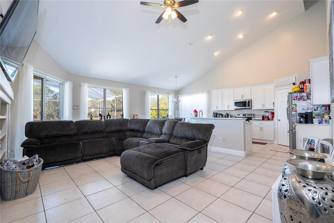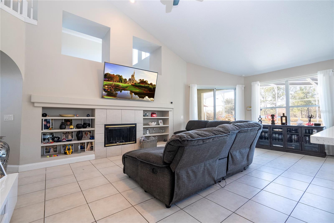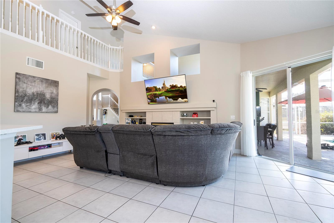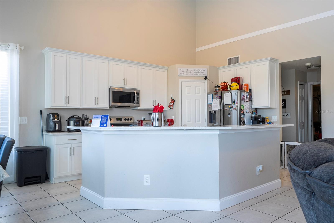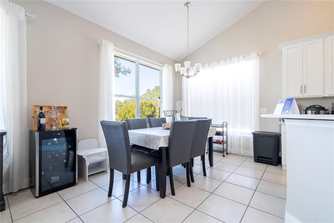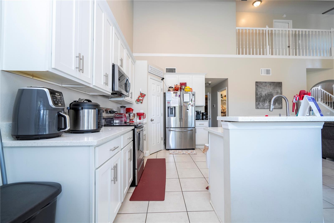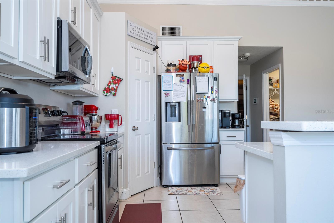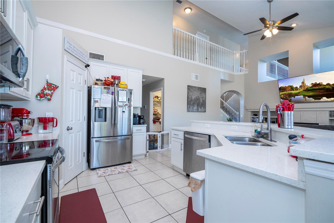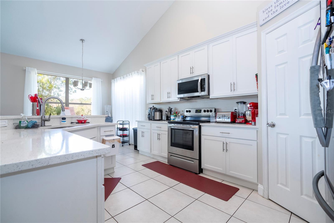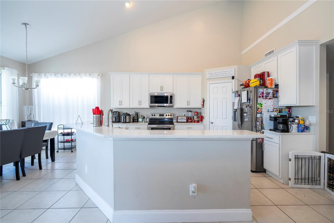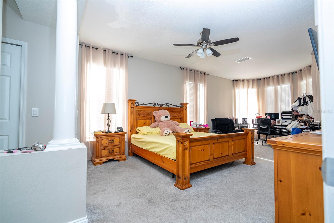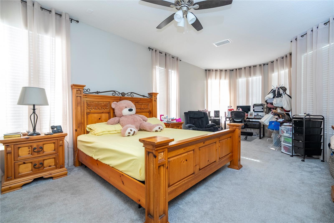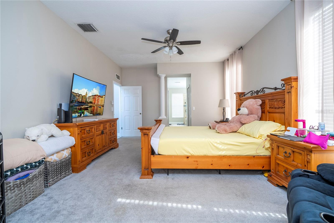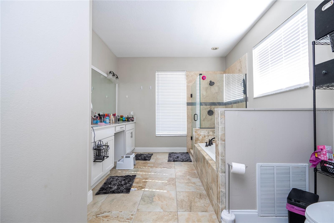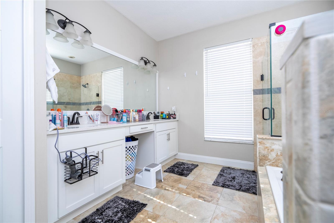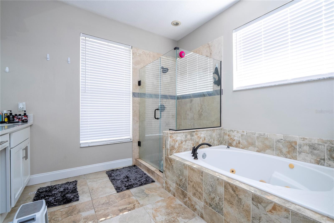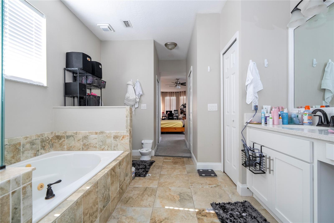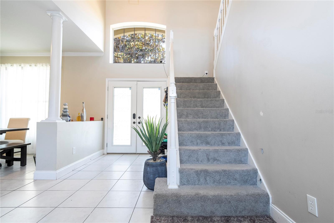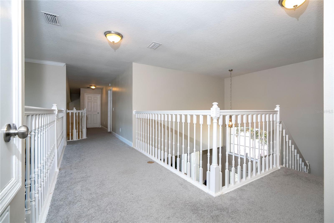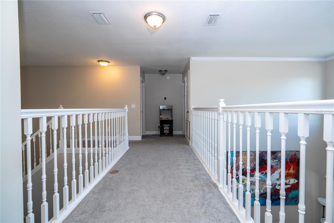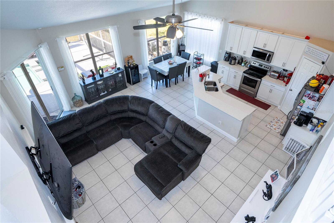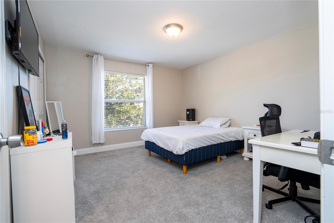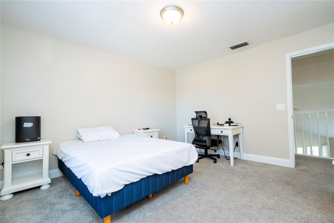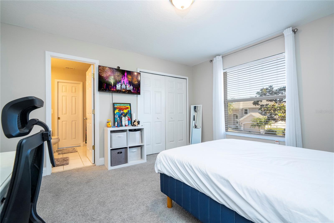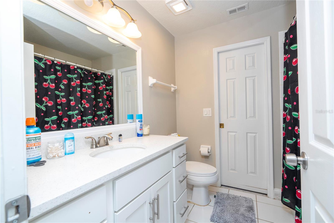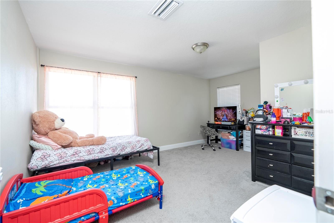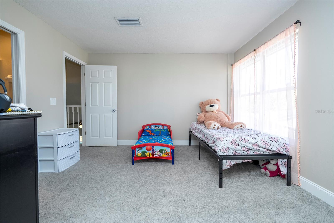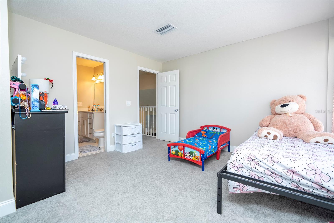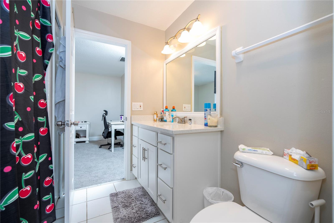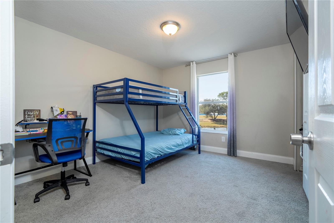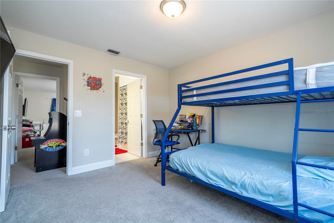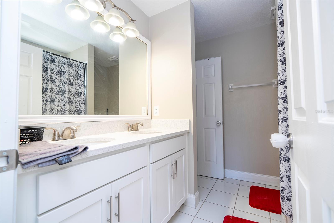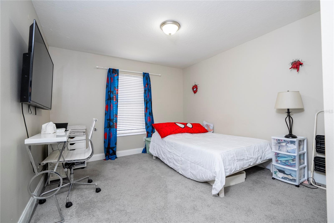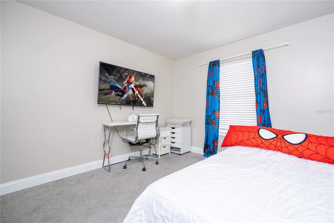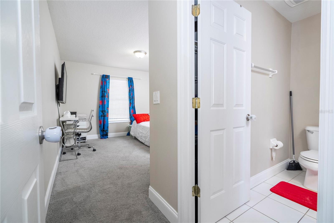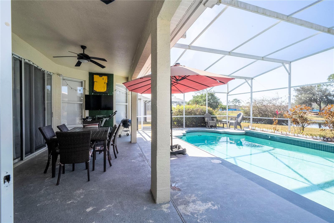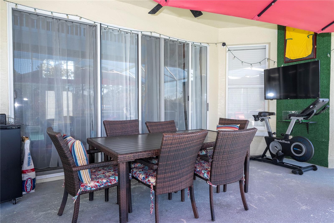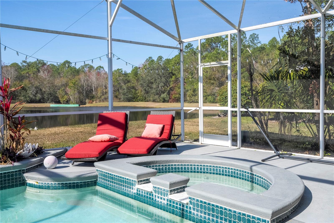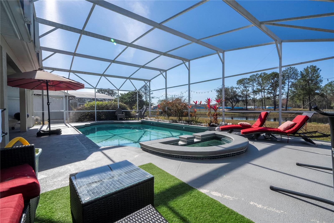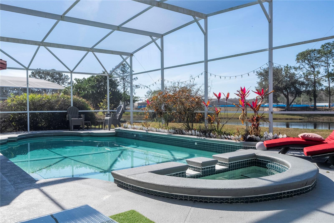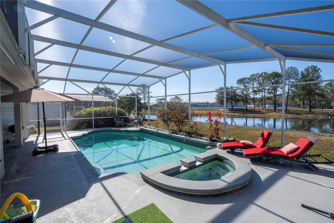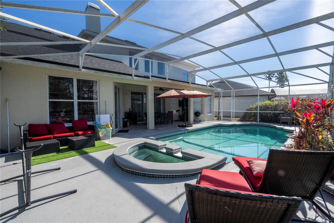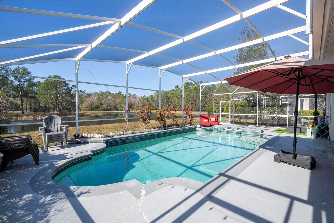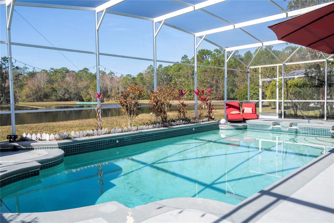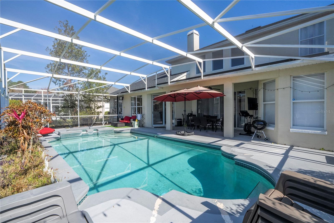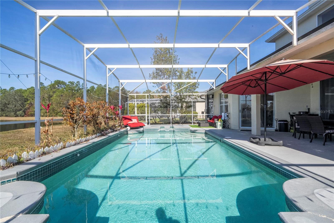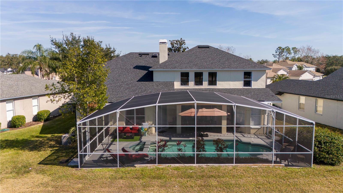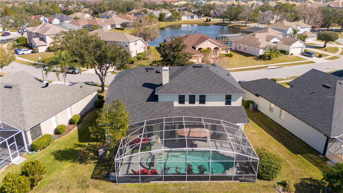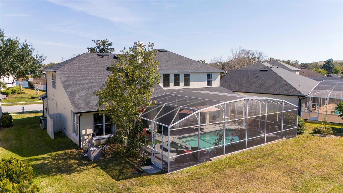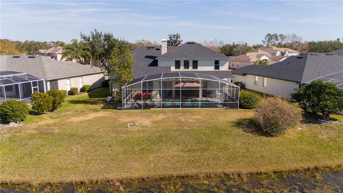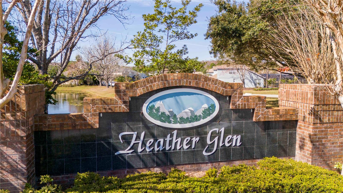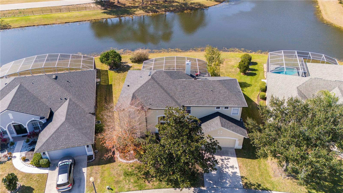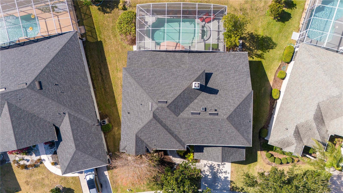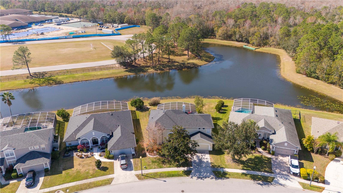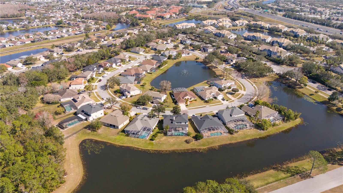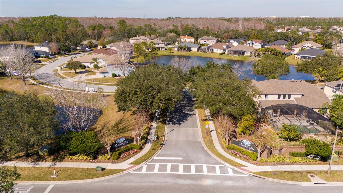13214 Meergate Circle
Brokerage Office: 863-676-0200
13214 Meergate Circle, ORLANDO, FL 32837



- MLS#: O6275866 ( Residential )
- Street Address: 13214 Meergate Circle
- Viewed: 1
- Price: $769,000
- Price sqft: $190
- Waterfront: No
- Year Built: 1997
- Bldg sqft: 4044
- Bedrooms: 5
- Total Baths: 4
- Full Baths: 3
- 1/2 Baths: 1
- Garage / Parking Spaces: 2
- Days On Market: 4
- Additional Information
- Geolocation: 28.3704 / -81.4346
- County: ORANGE
- City: ORLANDO
- Zipcode: 32837
- Subdivision: Hunters Creek Tr 315
- Elementary School: West Creek Elem
- Middle School: Hunter's Creek Middle
- High School: Freedom High School
- Provided by: MS LAND & BUILDING LLC
- Contact: Luiz Silva
- 407-512-1213

- DMCA Notice
-
DescriptionWelcome to the charming community of Heather Glen in Hunters Creek! Ideally located near amusement parks, shopping, dining, and major highways (Hwy 417 & Hwy 528), this stunning two story home offers modern upgrades and scenic backyard water views. Featuring a new roof (2022), a new water heater (2022), and a freshly painted exterior, this home welcomes you with a covered front entry and a brand new front door. Inside, youll find a freshly painted interior, updated lighting and ceiling fans, and new carpeting on the stairs, hallway, and all bedrooms. The front family room and separate dining space provide a warm and inviting atmosphere. The oversized primary suite is conveniently located downstairs and boasts his and hers closets, bay windows overlooking the pool, and a ceiling fan. The updated en suite bath features a new double vanity with quartz countertops, a relaxing soaker tub, a walk in shower, and a linen closet. The spacious living room is perfect for entertaining, with sliding doors leading to the screened in sparkling pool, a cozy fireplace, and a ceiling fan. Overlooking the living area, the modernized kitchen showcases new cabinetry, quartz countertops, a quartz wrap around breakfast bar, stainless steel appliances (including a new range), recessed lighting, an eating area, a pantry, and a new sink and faucet. Upstairs, the home offers a catwalk overlooking the living space and two Jack and Jill bathrooms with new vanities, quartz countertops, sinks, and faucets. The half bath downstairs also features new lighting, a mirror, and a faucet. Additional highlights include a freshly painted garage with a new door, a downstairs walk in laundry room, and a beautifully maintained backyard with water views. Come see this incredible home today and get ready for a lifetime of poolside fun!
Property Location and Similar Properties
Property Features
Appliances
- Dishwasher
- Disposal
- Dryer
- Electric Water Heater
- Microwave
- Range
- Refrigerator
- Washer
Association Amenities
- Park
- Pickleball Court(s)
- Playground
- Racquetball
- Recreation Facilities
- Security
- Tennis Court(s)
Home Owners Association Fee
- 334.92
Home Owners Association Fee Includes
- Maintenance Structure
- Maintenance Grounds
- Private Road
Association Name
- Hunters Creek HOA
Carport Spaces
- 0.00
Close Date
- 0000-00-00
Cooling
- Central Air
Country
- US
Covered Spaces
- 0.00
Exterior Features
- Irrigation System
- Lighting
- Rain Gutters
- Sliding Doors
Flooring
- Carpet
- Ceramic Tile
Garage Spaces
- 2.00
Heating
- Electric
High School
- Freedom High School
Insurance Expense
- 0.00
Interior Features
- Ceiling Fans(s)
- Eat-in Kitchen
- High Ceilings
- Kitchen/Family Room Combo
- Primary Bedroom Main Floor
- Vaulted Ceiling(s)
- Walk-In Closet(s)
Legal Description
- HUNTERS CREEK TRACT 315 34/133 LOT 30
Levels
- Two
Living Area
- 3176.00
Middle School
- Hunter's Creek Middle
Area Major
- 32837 - Orlando/Hunters Creek/Southchase
Net Operating Income
- 0.00
Occupant Type
- Owner
Open Parking Spaces
- 0.00
Other Expense
- 0.00
Parcel Number
- 29-24-29-3731-00-300
Pets Allowed
- Breed Restrictions
Pool Features
- Gunite
- In Ground
- Lighting
- Screen Enclosure
Property Type
- Residential
Roof
- Shingle
School Elementary
- West Creek Elem
Sewer
- Public Sewer
Tax Year
- 2024
Township
- 24
Utilities
- Cable Available
- Cable Connected
- Electricity Available
- Electricity Connected
- Sewer Connected
- Street Lights
- Underground Utilities
- Water Available
- Water Connected
Virtual Tour Url
- https://www.propertypanorama.com/instaview/stellar/O6275866
Water Source
- Public
Year Built
- 1997
Zoning Code
- P-D

- Legacy Real Estate Center Inc
- Dedicated to You! Dedicated to Results!
- 863.676.0200
- dolores@legacyrealestatecenter.com

