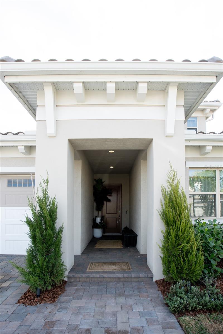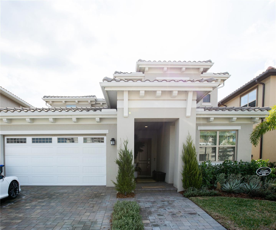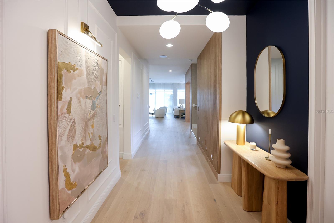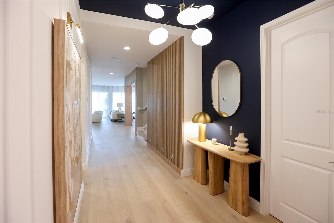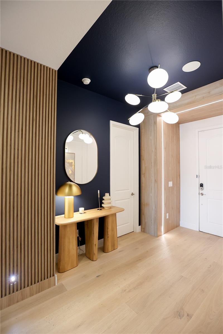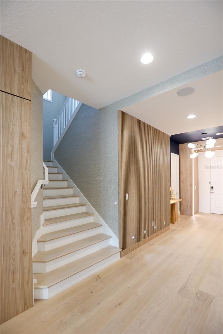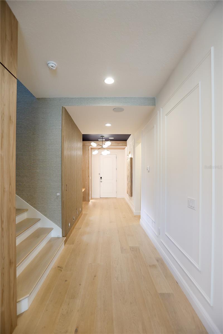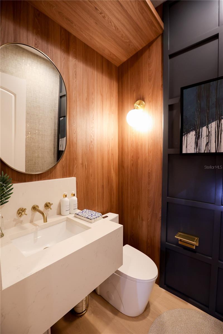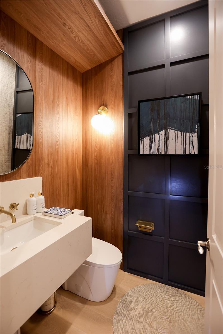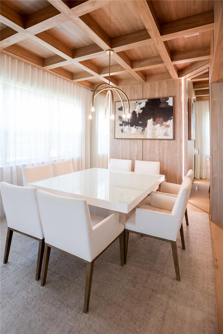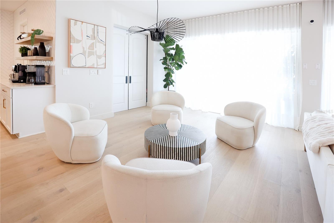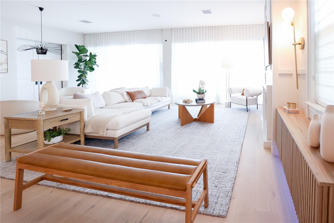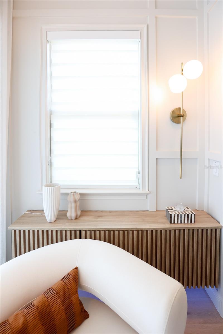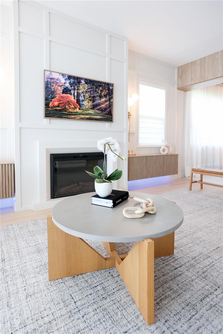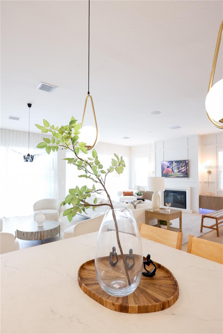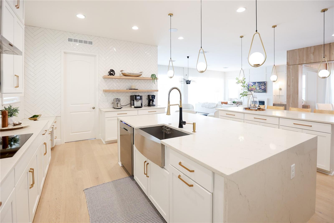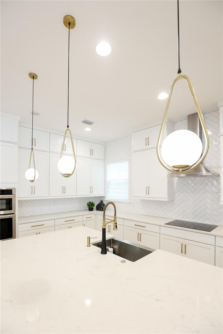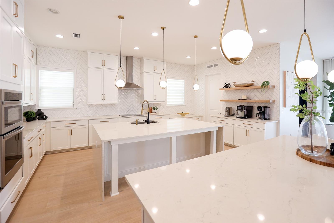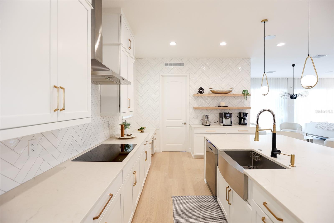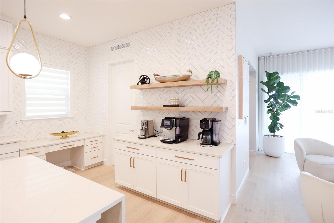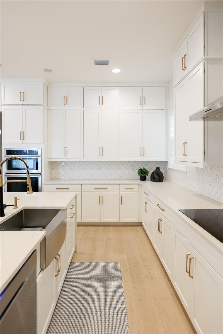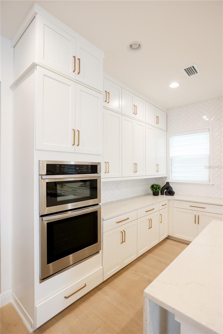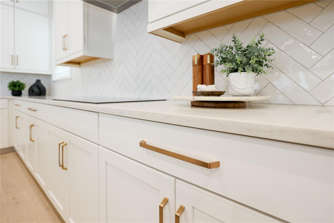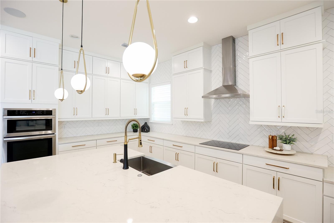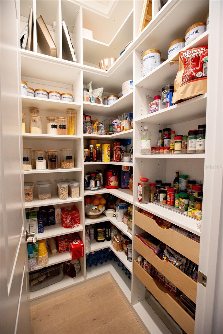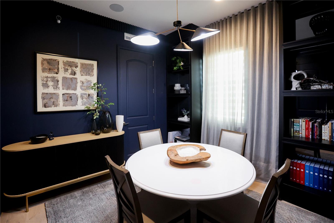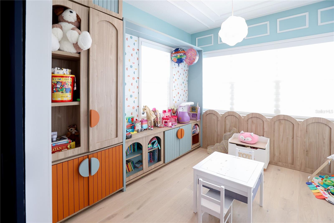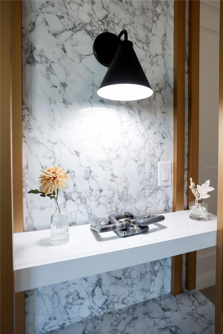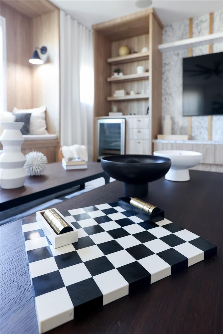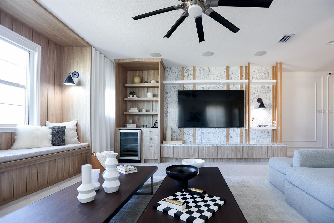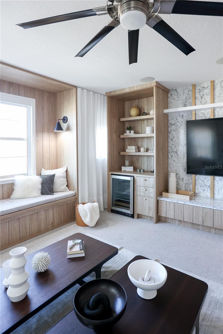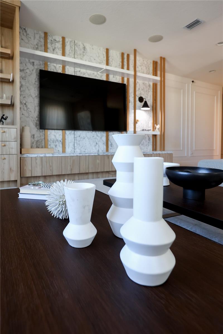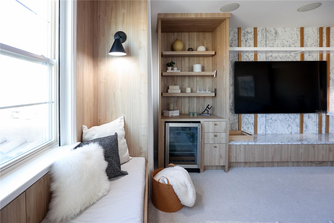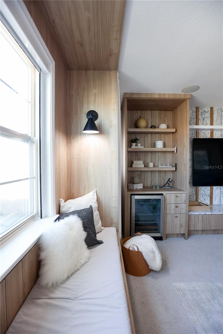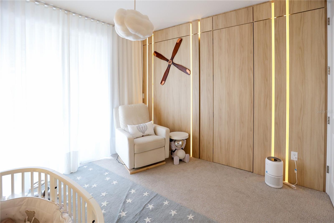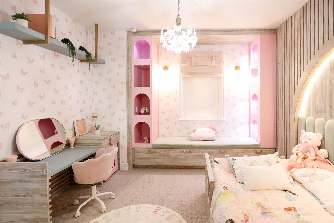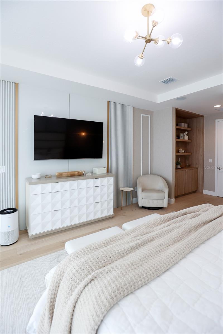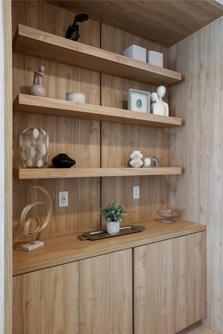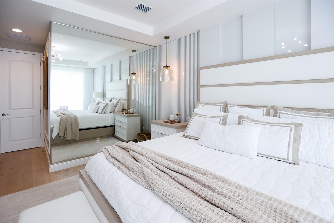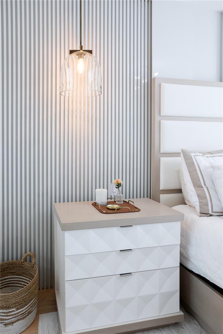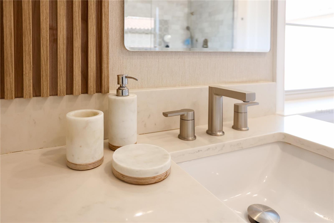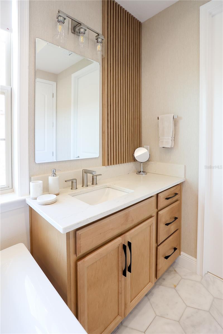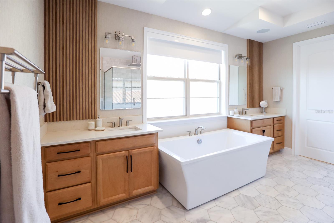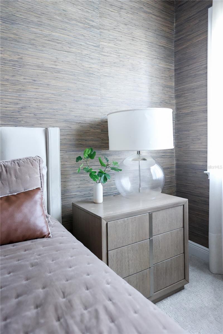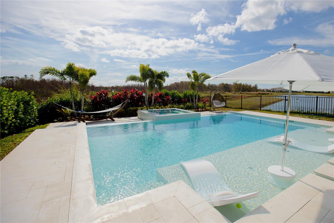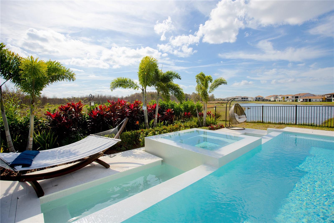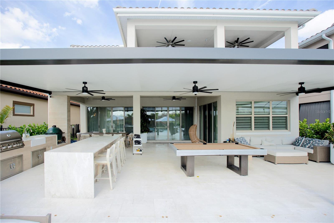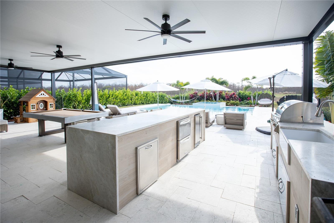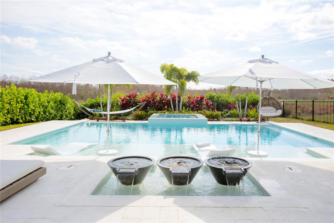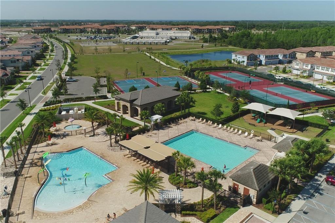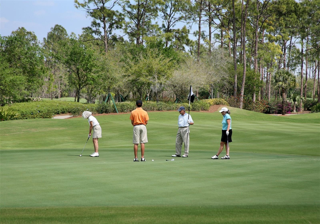13586 Abberwick Drive
Brokerage Office: 863-676-0200
13586 Abberwick Drive, ORLANDO, FL 32832



- MLS#: O6275946 ( Residential )
- Street Address: 13586 Abberwick Drive
- Viewed: 106
- Price: $1,650,000
- Price sqft: $297
- Waterfront: No
- Year Built: 2022
- Bldg sqft: 5558
- Bedrooms: 4
- Total Baths: 5
- Full Baths: 4
- 1/2 Baths: 1
- Garage / Parking Spaces: 3
- Days On Market: 39
- Additional Information
- Geolocation: 28.3604 / -81.2241
- County: ORANGE
- City: ORLANDO
- Zipcode: 32832
- Subdivision: Eagle Creek
- Elementary School: Eagle Creek Elementary
- Middle School: Lake Nona Middle School
- High School: Lake Nona High
- Provided by: PREMIER SOTHEBYS INT'L REALTY
- Contact: Ohana Martins
- 407-480-5014

- DMCA Notice
-
DescriptionExperience the ideal blend of luxury and comfort in this stunning four bedroom, 4.5 bath home with a spacious three car garage and 3,886 square feet of air conditioned living space. This home is fully upgraded! Thoughtfully designed, this home features an expansive upstairs loft and a luxurious primary suite on the second floor. The suite includes a custom built walk in closet with direct access to a custom laundry room equipped with built in cabinets. Step outside the primary suite to a private balcony overlooking a serene pond and conservation area. The open concept kitchen and living room are a chef's dream, boasting custom cabinetry and upgraded appliances. A versatile den off the living room makes the ideal home office, while a flex room with built in cabinets opens to an inviting outdoor patio. Entertain effortlessly in your private outdoor oasis, complete with a fully equipped outdoor kitchen, pool, spa and beautifully landscaped surroundings. Every detail of this home has been carefully considered to create an exclusive and tailored home. This home is a must see for buyers looking for a place to call home without having to do any work.
Property Location and Similar Properties
Property Features
Appliances
- Disposal
- Dryer
- Ice Maker
- Microwave
- Range
- Refrigerator
- Washer
- Water Filtration System
- Water Purifier
Association Amenities
- Clubhouse
- Fitness Center
- Gated
- Golf Course
- Laundry
- Park
- Playground
- Pool
- Security
- Tennis Court(s)
- Vehicle Restrictions
Home Owners Association Fee
- 550.00
Home Owners Association Fee Includes
- Guard - 24 Hour
- Pool
- Maintenance Structure
- Recreational Facilities
- Security
Association Name
- Eagle Creek /Karen M. Rivera
Association Phone
- 407-207-7078
Builder Name
- Jones Homes USA
Carport Spaces
- 0.00
Close Date
- 0000-00-00
Cooling
- Central Air
Country
- US
Covered Spaces
- 0.00
Exterior Features
- Garden
- Irrigation System
- Outdoor Grill
- Outdoor Kitchen
- Rain Gutters
- Sidewalk
- Sliding Doors
Fencing
- Fenced
Flooring
- Hardwood
- Tile
Furnished
- Unfurnished
Garage Spaces
- 3.00
Heating
- Electric
High School
- Lake Nona High
Interior Features
- Built-in Features
- Coffered Ceiling(s)
- Crown Molding
- Eat-in Kitchen
- In Wall Pest System
- Kitchen/Family Room Combo
- Living Room/Dining Room Combo
- Open Floorplan
- PrimaryBedroom Upstairs
- Smart Home
- Stone Counters
- Thermostat
- Tray Ceiling(s)
- Walk-In Closet(s)
- Window Treatments
Legal Description
- EAGLE CREEK VILLAGE I 104/131 LOT 158
Levels
- Two
Living Area
- 3886.00
Lot Features
- Landscaped
- Sidewalk
- Paved
- Private
Middle School
- Lake Nona Middle School
Area Major
- 32832 - Orlando/Moss Park/Lake Mary Jane
Net Operating Income
- 0.00
Occupant Type
- Vacant
Other Structures
- Other
- Outdoor Kitchen
Parcel Number
- 33-24-31-2298-01-580
Parking Features
- Driveway
- Garage Door Opener
- Oversized
Pets Allowed
- Yes
Pool Features
- Heated
- In Ground
- Infinity
- Salt Water
Property Type
- Residential
Roof
- Concrete
- Tile
School Elementary
- Eagle Creek Elementary
Sewer
- Public Sewer
Style
- Contemporary
Tax Year
- 2024
Township
- 24
Utilities
- BB/HS Internet Available
- Cable Available
- Electricity Available
- Water Available
View
- Pool
- Water
Views
- 106
Water Source
- Public
Year Built
- 2022
Zoning Code
- P-D

- Legacy Real Estate Center Inc
- Dedicated to You! Dedicated to Results!
- 863.676.0200
- dolores@legacyrealestatecenter.com

