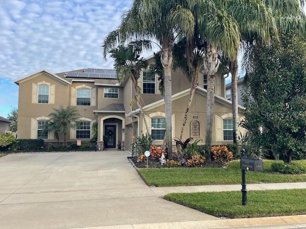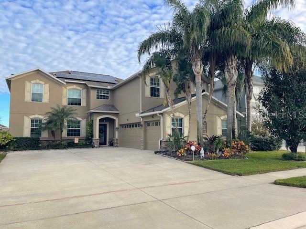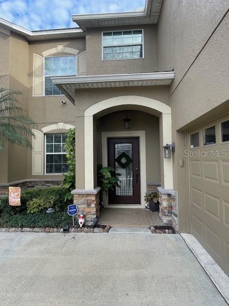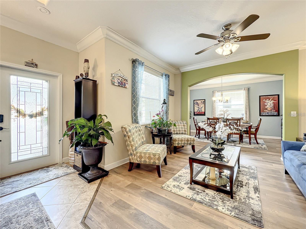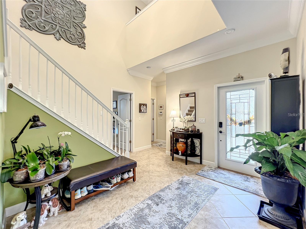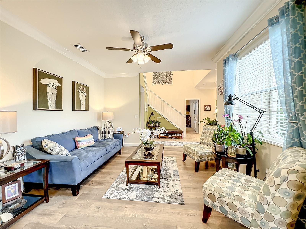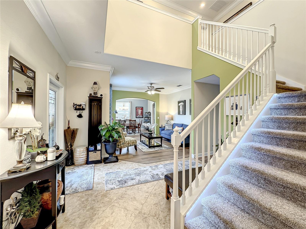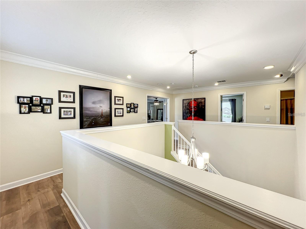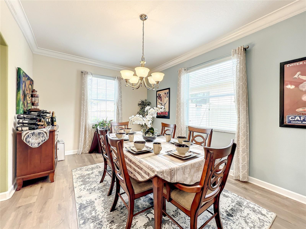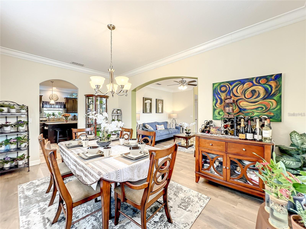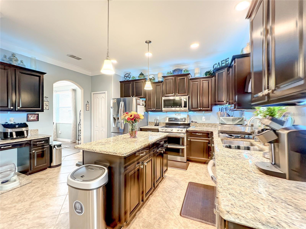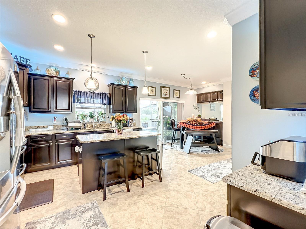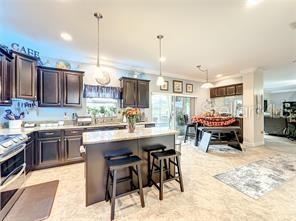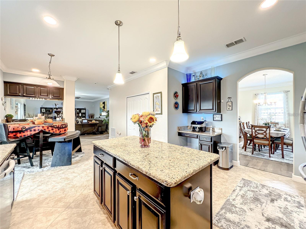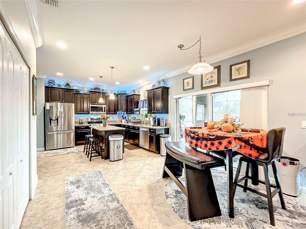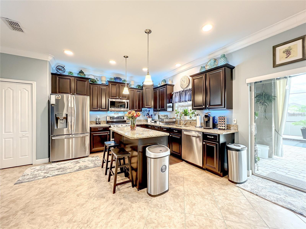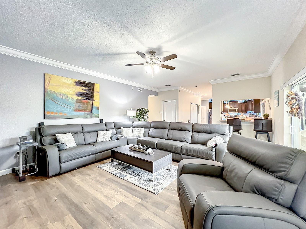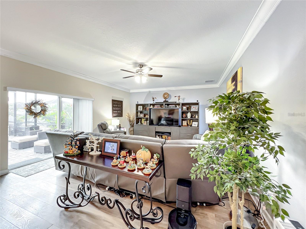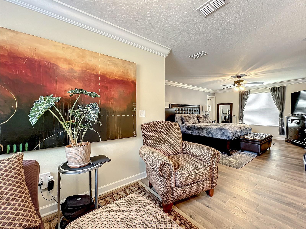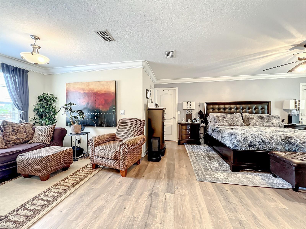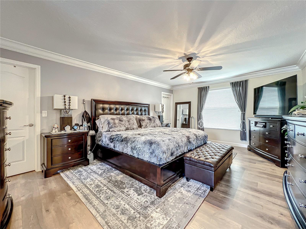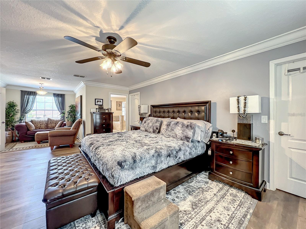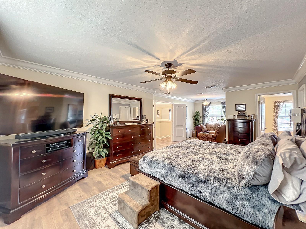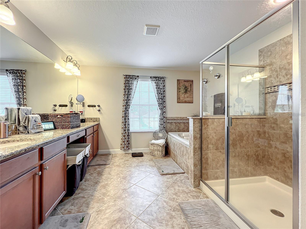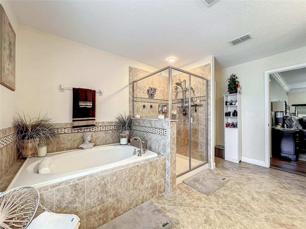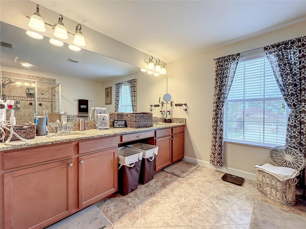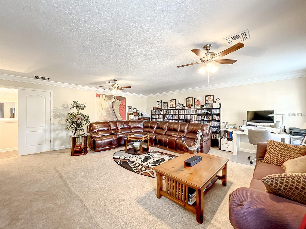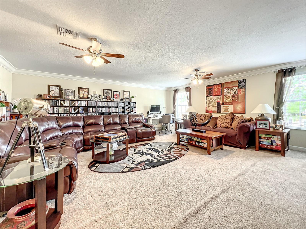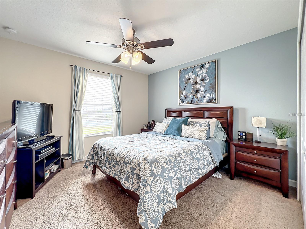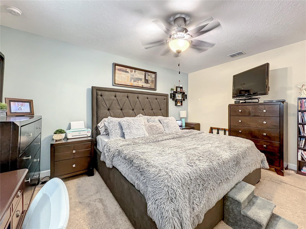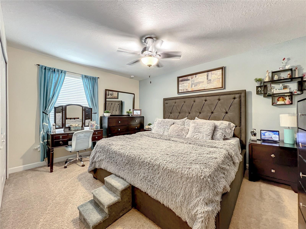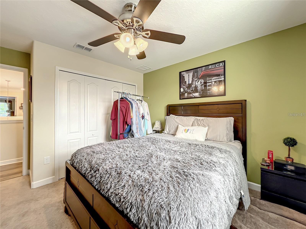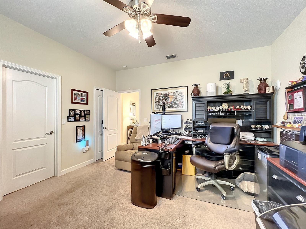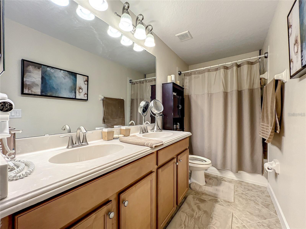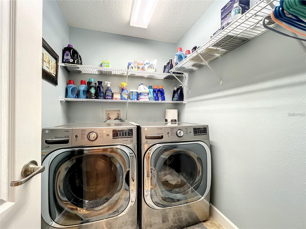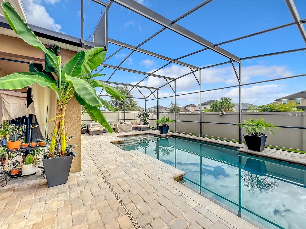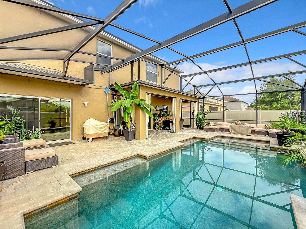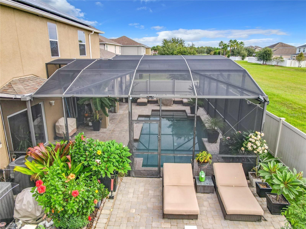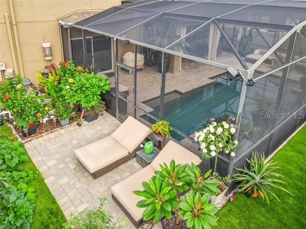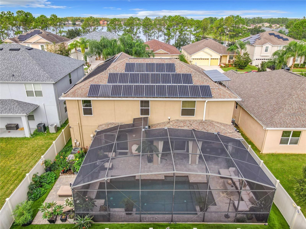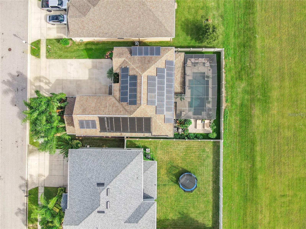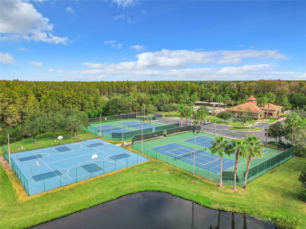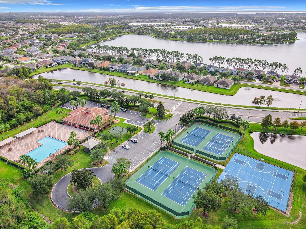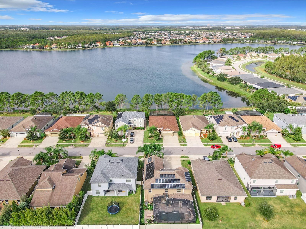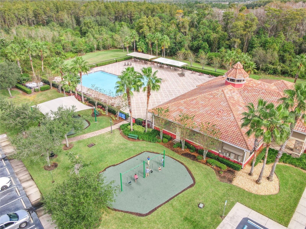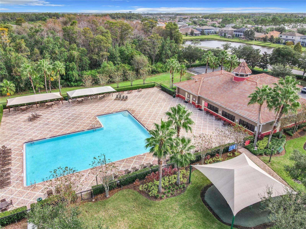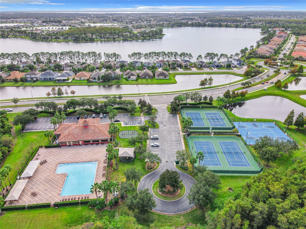14639 Crosston Bay Court
Brokerage Office: 863-676-0200
14639 Crosston Bay Court, ORLANDO, FL 32824



- MLS#: O6276001 ( Residential )
- Street Address: 14639 Crosston Bay Court
- Viewed: 9
- Price: $710,000
- Price sqft: $156
- Waterfront: No
- Year Built: 2012
- Bldg sqft: 4558
- Bedrooms: 5
- Total Baths: 3
- Full Baths: 3
- Garage / Parking Spaces: 3
- Days On Market: 6
- Additional Information
- Geolocation: 28.3506 / -81.3362
- County: ORANGE
- City: ORLANDO
- Zipcode: 32824
- Subdivision: Wyndham Lakes Estates
- Elementary School: Wyndham Lakes
- Middle School: South Creek
- High School: Cypress Lake
- Provided by: CHARLES RUTENBERG REALTY ORLANDO
- Contact: Randall Shirey, LLC
- 407-622-2122

- DMCA Notice
-
DescriptionWelcome to Wyndham Lakes Estates! This magnificent two story salt pool home boasts 3,626 square feet of luxurious living space, featuring 5 spacious bedrooms and 3 bathrooms. As you approach the home you'll be captivated by the pristine faade and beautiful palm trees and landscaping. Step inside to find beautiful laminate wood and tile flooring throughout the first floor, complemented by elegant crown molding. The heart of this home is its stunning kitchen, equipped with 42 inch cabinets, granite countertops, and upgraded stainless steel appliances. The LED cabinet lights and reverse osmosis system kit add a touch of modern convenience and style. The primary bedroom is a true haven, complete with an ensuite bathroom, featuring a spa worthy tub, a walk in shower, and 2 roomy walk in closets. The remaining four bedrooms provide ample space for family, guests, or that coveted home office. The fourth bedroom is downstairs and currently being used as an office and has an ensuite bathroom. The smart home features take this property to the next level. With 12 security cameras, a 2 terabyte hard drive, and advanced alarms, your safety is a top priority. Control the thermostats, lights, and garage door openers effortlessly, all from your smartphone or voice commands. Every room is wired for high speed Internet, making connectivity a breeze. The garage is a standout feature with epoxy flooring, insulated doors, and an AC split system for heating and cooling. Storage is a breeze with rack shelves, and there's even a 220 volt plug for all your needs. The attic boasts a sprayed insulated roof, ensuring energy efficiency throughout the home. Outside, the backyard is a true oasis. Enjoy the low maintenance artificial turf and the sparkling pool with a two stage Pentair energy efficient pump. The LED landscape lighting creates a magical ambiance for evening gatherings. The PVC fence with three gates provides privacy and security, and the soffit plugs make holiday lighting easy and fun. This home is equipped with a TWO MEGAWATT SOLAR SYSTEM WITH 42 PANELS significantly reducing energy costs and promoting sustainability. (THE SOLAR PANELS ARE PAID FOR.) The hybrid water heater and whole house water softener add to the home's efficiency and comfort. With its blend of modern technology, elegant design, and thoughtful features, this home is more than just a place to live; it's a lifestyle. Come and experience the perfect combination of luxury, convenience, and security in this exceptional property. Don't miss the opportunity to make this dream home yours!
Property Location and Similar Properties
Property Features
Appliances
- Dishwasher
- Disposal
- Electric Water Heater
- Kitchen Reverse Osmosis System
- Microwave
- Range
- Refrigerator
- Water Filtration System
Association Amenities
- Clubhouse
- Fitness Center
- Playground
- Pool
- Tennis Court(s)
Home Owners Association Fee
- 140.00
Home Owners Association Fee Includes
- Cable TV
- Internet
- Recreational Facilities
Association Name
- Zaimelyn Rodriguez
Association Phone
- 407-859-0524
Carport Spaces
- 0.00
Close Date
- 0000-00-00
Cooling
- Central Air
- Mini-Split Unit(s)
Country
- US
Covered Spaces
- 0.00
Exterior Features
- Lighting
- Private Mailbox
- Rain Gutters
- Sidewalk
- Sliding Doors
Fencing
- Vinyl
Flooring
- Carpet
- Ceramic Tile
- Laminate
Garage Spaces
- 3.00
Heating
- Central
- Heat Pump
- Solar
High School
- Cypress Lake High School
Insurance Expense
- 0.00
Interior Features
- Ceiling Fans(s)
- Crown Molding
- Eat-in Kitchen
- High Ceilings
- PrimaryBedroom Upstairs
- Solid Wood Cabinets
- Stone Counters
- Thermostat
- Walk-In Closet(s)
Legal Description
- WYNDHAM LAKES ESTATES UNIT 3 76/95 LOT 98 BLK 6
Levels
- Two
Living Area
- 3626.00
Lot Features
- In County
Middle School
- South Creek Middle
Area Major
- 32824 - Orlando/Taft / Meadow woods
Net Operating Income
- 0.00
Occupant Type
- Owner
Open Parking Spaces
- 0.00
Other Expense
- 0.00
Parcel Number
- 32-24-30-9625-06-098
Parking Features
- Driveway
- Garage Door Opener
Pets Allowed
- Yes
Pool Features
- In Ground
- Lighting
- Salt Water
- Screen Enclosure
Possession
- Close of Escrow
Property Condition
- Completed
Property Type
- Residential
Roof
- Shingle
School Elementary
- Wyndham Lakes Elementary
Sewer
- Public Sewer
Style
- Florida
Tax Year
- 2024
Township
- 24
Utilities
- Cable Connected
- Electricity Connected
- Phone Available
- Public
- Sewer Connected
- Solar
- Water Connected
View
- Pool
Virtual Tour Url
- https://view.paradym.com/idx/14639-Crosston-Bay-Ct-Orlando-FL-32824/4835384
Water Source
- Public
Year Built
- 2012
Zoning Code
- P-D

- Legacy Real Estate Center Inc
- Dedicated to You! Dedicated to Results!
- 863.676.0200
- dolores@legacyrealestatecenter.com

