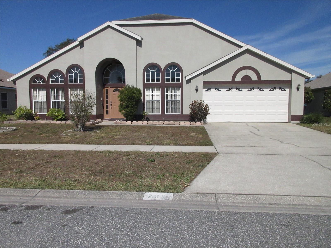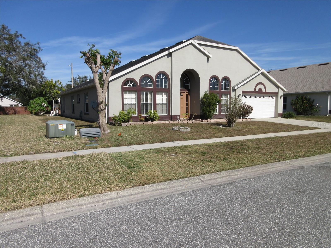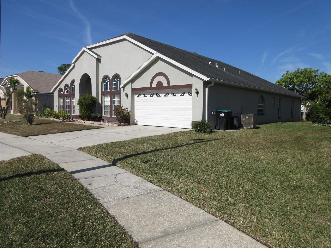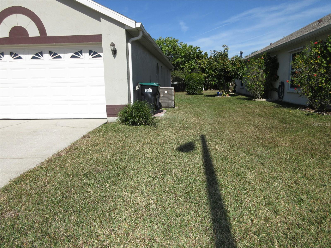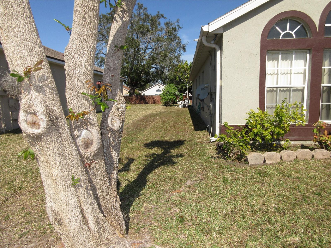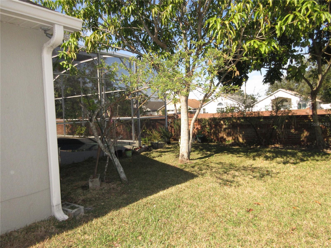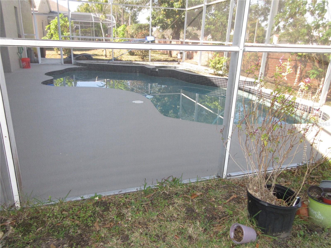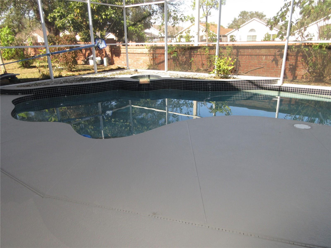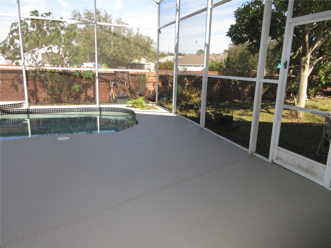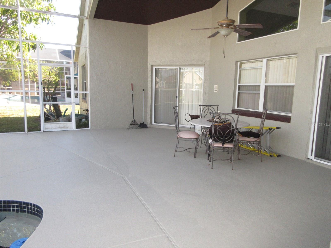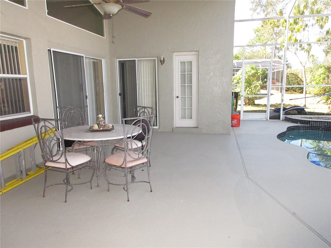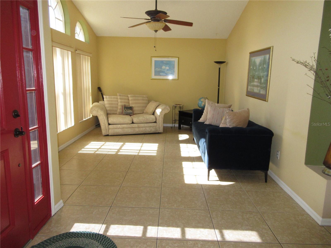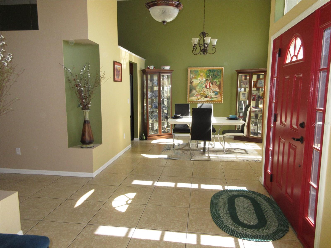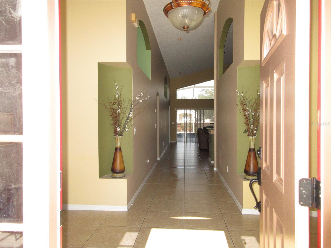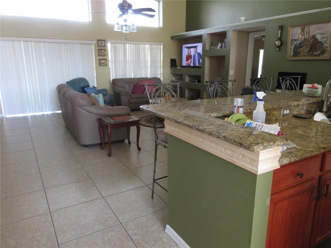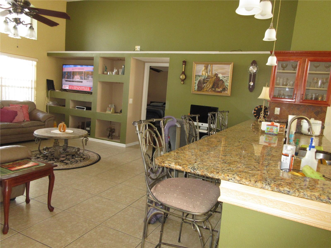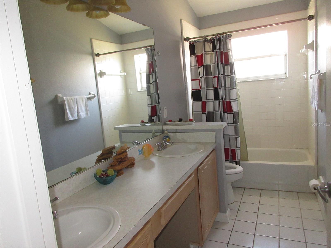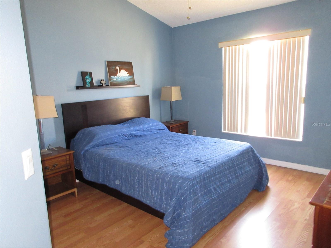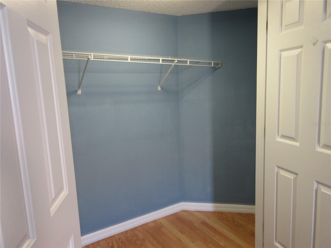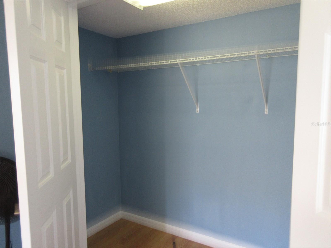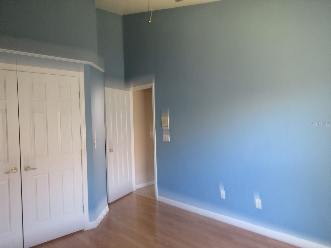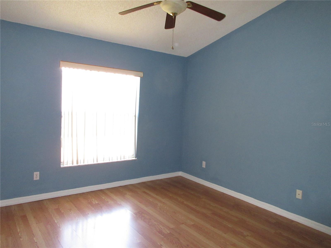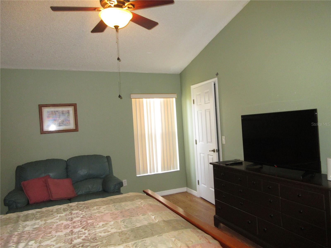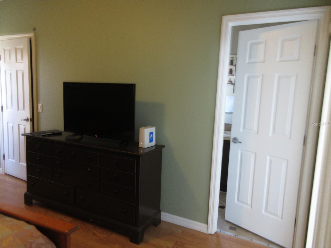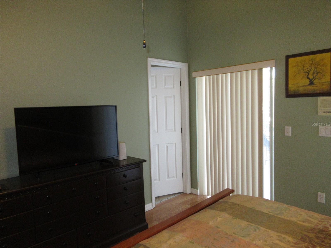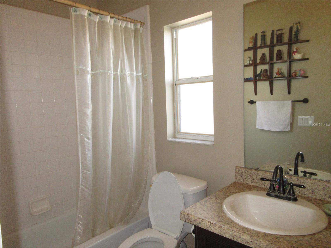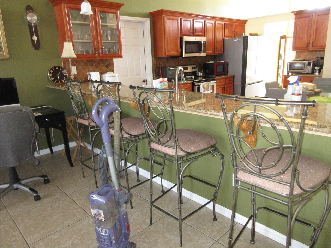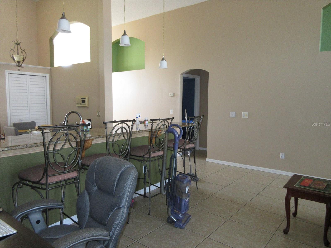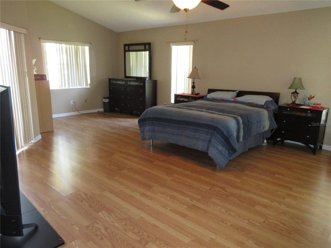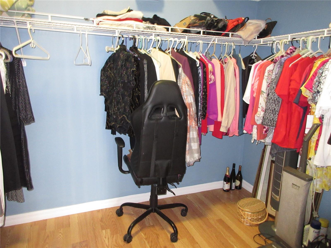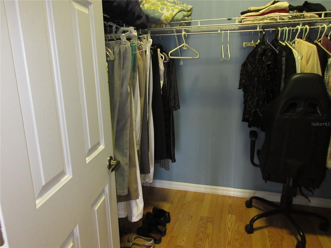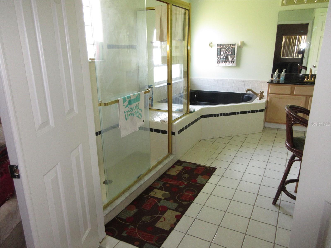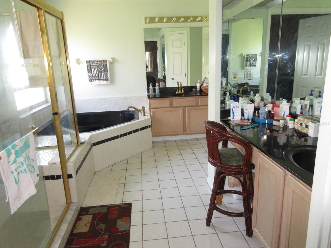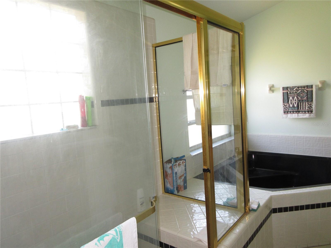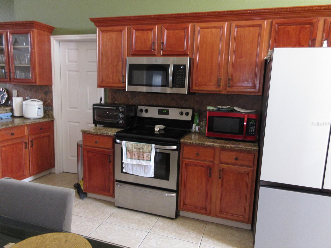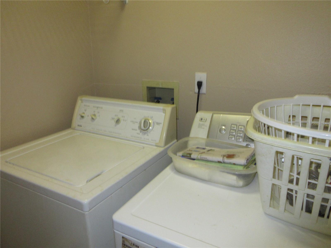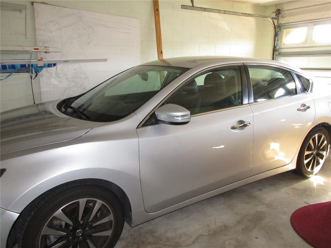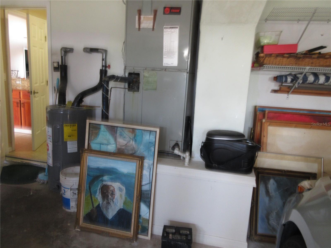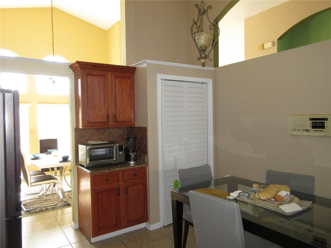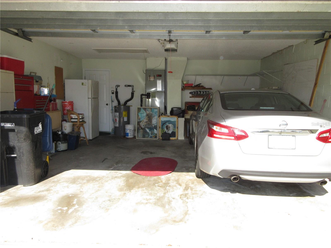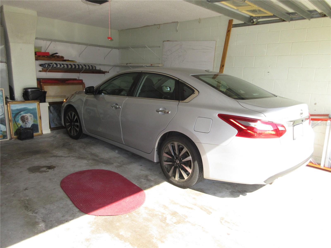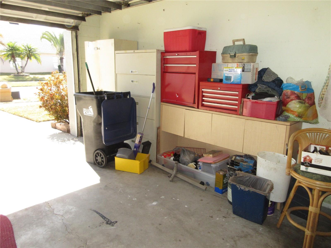265 Kassik Circle
Brokerage Office: 863-676-0200
265 Kassik Circle, ORLANDO, FL 32824



- MLS#: O6276053 ( Residential )
- Street Address: 265 Kassik Circle
- Viewed: 2
- Price: $565,000
- Price sqft: $183
- Waterfront: No
- Year Built: 1995
- Bldg sqft: 3084
- Bedrooms: 4
- Total Baths: 3
- Full Baths: 3
- Garage / Parking Spaces: 2
- Days On Market: 6
- Additional Information
- Geolocation: 28.3928 / -81.3819
- County: ORANGE
- City: ORLANDO
- Zipcode: 32824
- Subdivision: Southchase Ph 01b Village 09
- Provided by: HOMESTEAD REALTY INC
- Contact: Hemchand Rewah
- 407-367-4201

- DMCA Notice
-
DescriptionThis stunning 4 bedroom, 3 bathroom home features a spacious open floor plan with elegant tile flooring throughout. The bright and airy layout seamlessly connects the living, dining, and kitchen areas, perfect for both entertaining and everyday living. The luxurious master suite is complete with its huge walk in closet and bathroom which boasts separate shower stall, garden tub and double sinks. Step outside to your private backyard oasis, complete with a sparkling pool, ideal for relaxing and enjoying the outdoors. With ample space and modern amenities, this home offers the perfect blend of comfort and style. It is central to shopping areas, cinemas, several restaurants and all major highways namely Hwy 417, I4, Florida Turnpike, John Young Parkway, Orange Blossom Trail and Hwy 408. Disney, Epcot Center, Universal Studios and Sea World are about 15 minutes away. Don't miss this opportunity to make it yours!
Property Location and Similar Properties
Property Features
Appliances
- Dishwasher
- Disposal
- Dryer
- Microwave
- Range
- Refrigerator
- Washer
Association Amenities
- Basketball Court
- Park
- Tennis Court(s)
Home Owners Association Fee
- 520.00
Home Owners Association Fee Includes
- Maintenance Structure
- Maintenance Grounds
- Maintenance
- Pool
- Private Road
- Sewer
Association Name
- Southchase Phase 1B Community/Chelsea Bono
Carport Spaces
- 0.00
Close Date
- 0000-00-00
Cooling
- Central Air
Country
- US
Covered Spaces
- 0.00
Exterior Features
- Sidewalk
Flooring
- Ceramic Tile
Garage Spaces
- 2.00
Heating
- Central
- Electric
- Heat Pump
Insurance Expense
- 0.00
Interior Features
- Ceiling Fans(s)
- Eat-in Kitchen
- High Ceilings
- L Dining
- Split Bedroom
- Thermostat
- Walk-In Closet(s)
Legal Description
- SOUTHCHASE PHASE 1B VILLAGE 9 31/2 LOT 10
Levels
- One
Living Area
- 2620.00
Area Major
- 32824 - Orlando/Taft / Meadow woods
Net Operating Income
- 0.00
Occupant Type
- Owner
Open Parking Spaces
- 0.00
Other Expense
- 0.00
Parcel Number
- 23-24-29-8223-00-100
Parking Features
- Garage Faces Rear
Pets Allowed
- Cats OK
- Dogs OK
- Yes
Pool Features
- In Ground
Property Type
- Residential
Roof
- Shingle
Sewer
- Public Sewer
Tax Year
- 2024
Township
- 24
Utilities
- Cable Available
- Electricity Available
- Fire Hydrant
- Sewer Available
- Sewer Connected
- Street Lights
Virtual Tour Url
- https://www.propertypanorama.com/instaview/stellar/O6276053
Water Source
- Public
Year Built
- 1995
Zoning Code
- P-D

- Legacy Real Estate Center Inc
- Dedicated to You! Dedicated to Results!
- 863.676.0200
- dolores@legacyrealestatecenter.com

