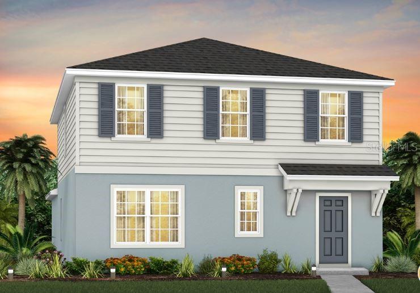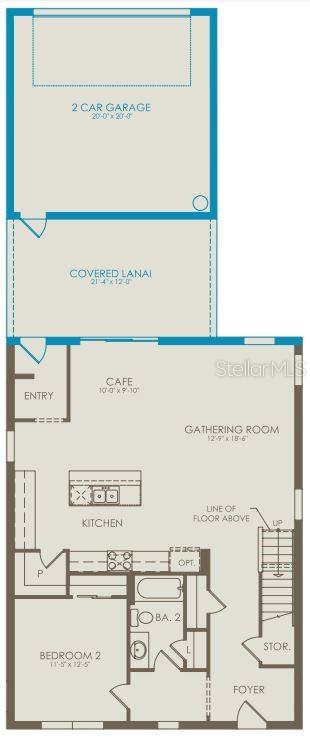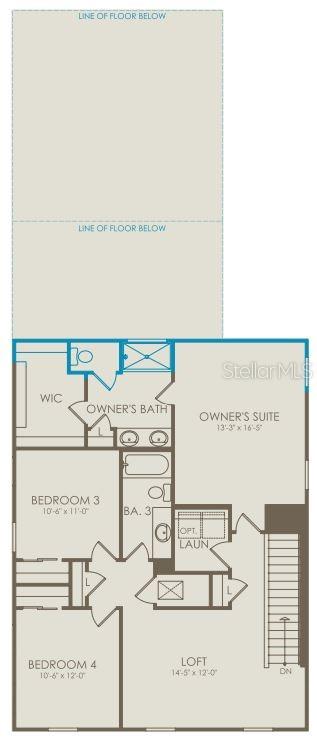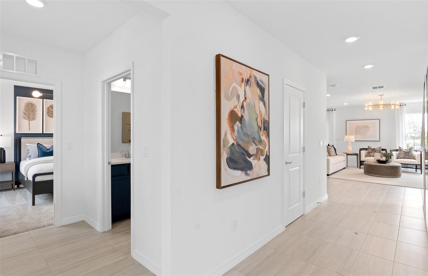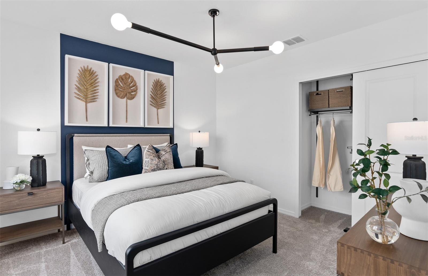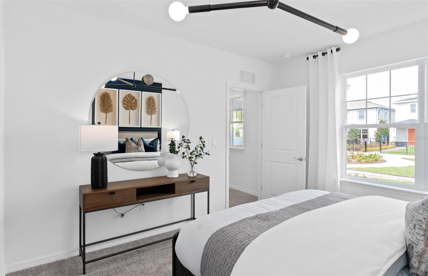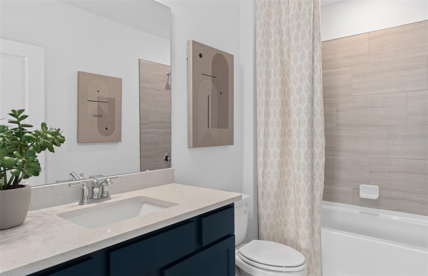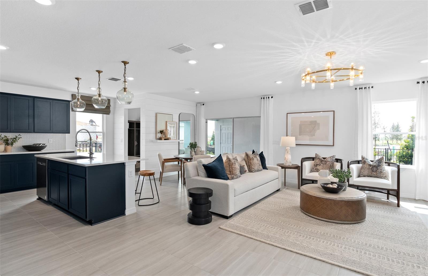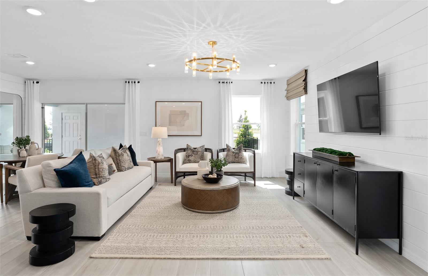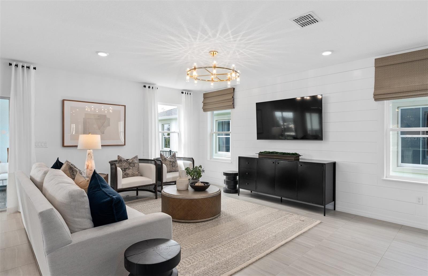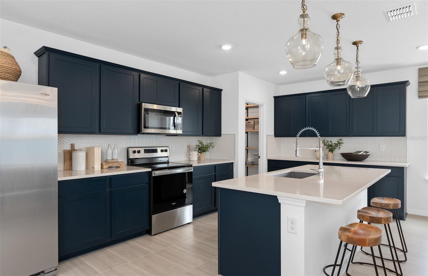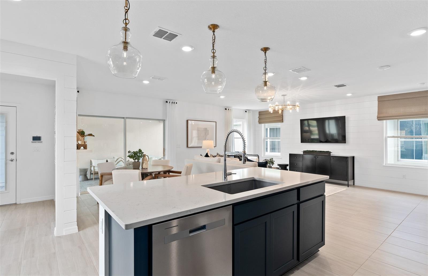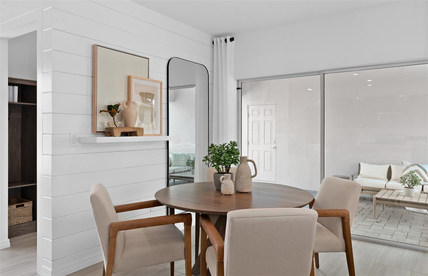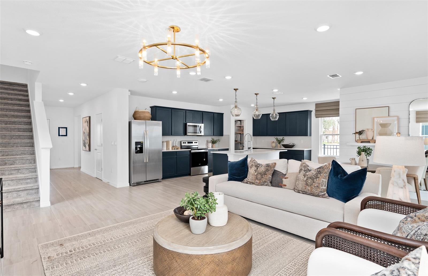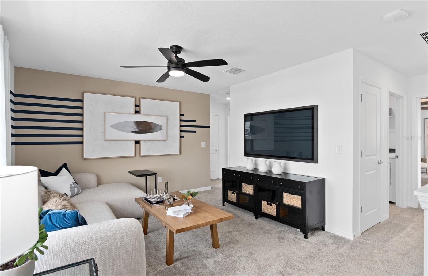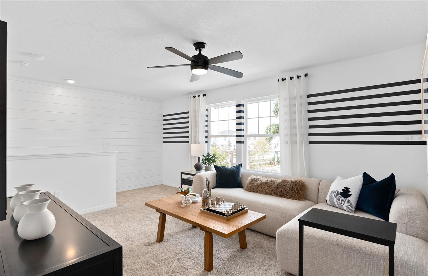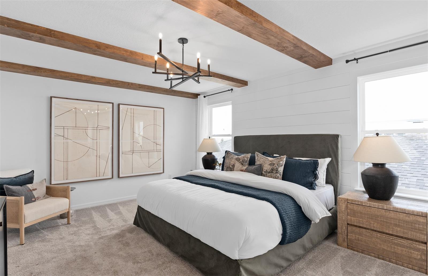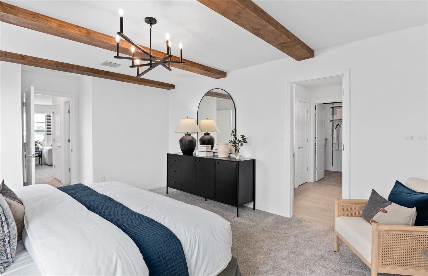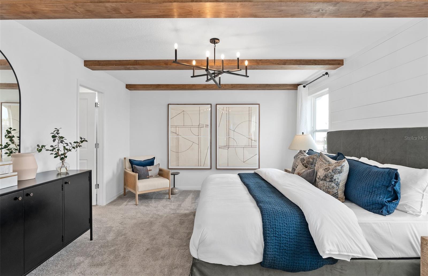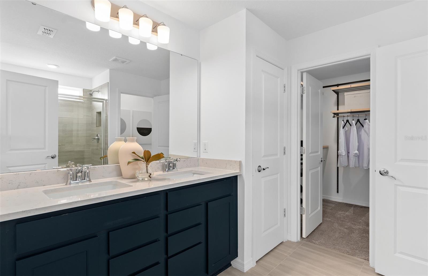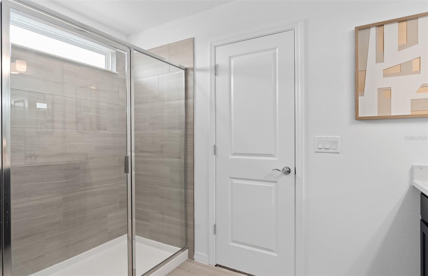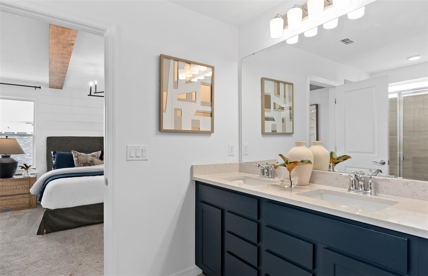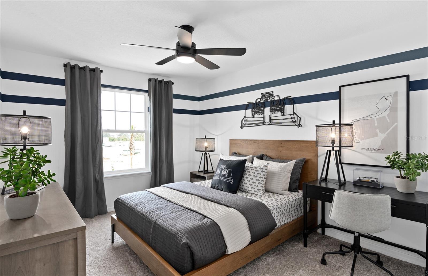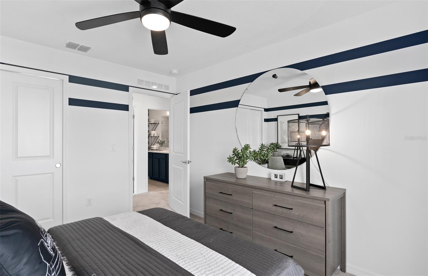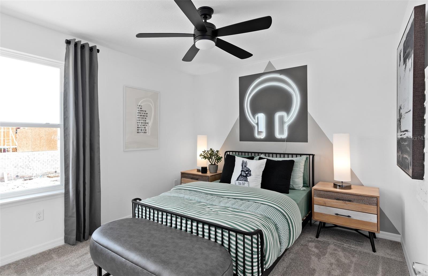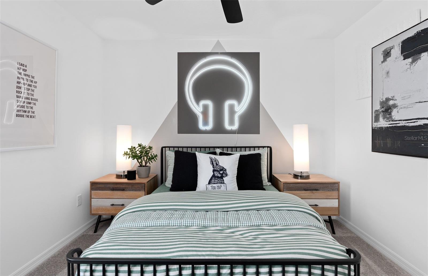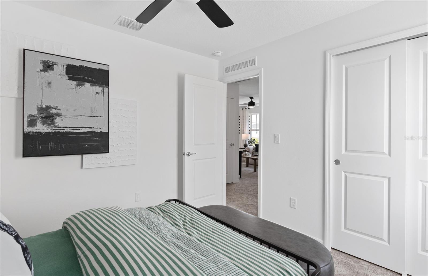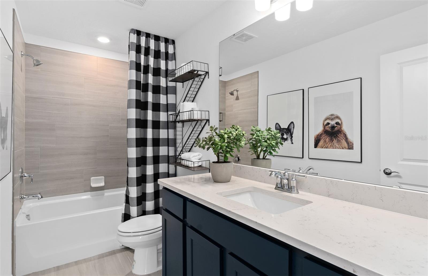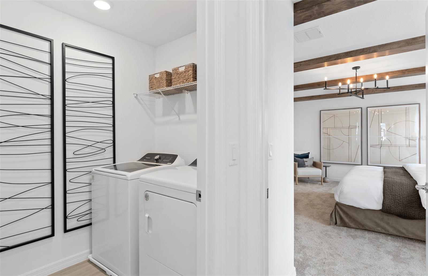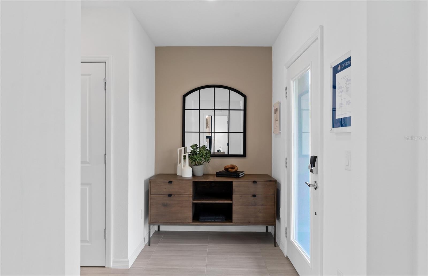6923 Copperwood Avenue
Brokerage Office: 863-676-0200
6923 Copperwood Avenue, ORLANDO, FL 32829



- MLS#: O6277338 ( Residential )
- Street Address: 6923 Copperwood Avenue
- Viewed: 2
- Price: $599,590
- Price sqft: $254
- Waterfront: No
- Year Built: 2024
- Bldg sqft: 2360
- Bedrooms: 4
- Total Baths: 3
- Full Baths: 3
- Garage / Parking Spaces: 2
- Days On Market: 2
- Additional Information
- Geolocation: 28.4664 / -81.2443
- County: ORANGE
- City: ORLANDO
- Zipcode: 32829
- Subdivision: Everbe
- Elementary School: Vista Lakes Elem
- Middle School: Odyssey Middle
- High School: Colonial High
- Provided by: PULTE REALTY OF NORTH FLORIDA LLC
- Contact: Adrienne Escott
- 407-250-9131

- DMCA Notice
-
DescriptionUnder Construction. Everbe is a new master planned community where convenience and connections combine to create a new standard for home. Located in Orlando with quick access to 417 & 528, this lifestyle community will offer miles of pathways & trails, wi fi enabled green spaces, unique outdoor recreation areas, a fitness center, a clubhouse complex with resort pool, 2G internet, and a waterfront amenity and town center. Get excited for EverBe everything home should ever be! Welcome to the luxurious Mabel bungalow by Pulte, a stunning new construction that perfectly blends modern design with everyday convenience. This Florida Mediterranean inspired home offers 4 bedrooms, 3 bathrooms, a loft, a covered lanai, and a 2 car rear load garage. Upon entry, you'll be greeted by a grand foyer with ample storage, including two closets, leading into an open concept living space. A private hallway off the foyer offers a guest bedroom and full bath, creating an ideal space for visitors. The heart of the home unfolds into a spacious kitchen, caf, and gathering room, with seamless access to the covered lanaiideal for indoor outdoor living. The chefs kitchen is a true standout, featuring a large center island, corner walk in pantry, and Whirlpool stainless steel appliances, including a refrigerator. Tilden white cabinetry, a decorative tile backsplash, and Lyra quartz countertops complete the space, ensuring both style and functionality. Upstairs, the luxurious owners suite provides the perfect retreat, tucked at the rear of the home for ultimate privacy. The spa inspired en suite bathroom boasts a frameless glass enclosed shower, a quartz topped dual vanity, and a spacious walk in closet, creating a sanctuary of relaxation. Two additional bedrooms, sharing their own dedicated hallway, offer added privacy and comfort, while a full bathroom serves the space. The second floor also includes two linen closets, a laundry room, and a large loft areaideal for flexible living. Thoughtful luxury touches throughout the home include porcelain tile flooring on the first floor (except the first floor bedroom, which features plush, stain resistant Shaw brand carpeting), carpeting on the staircase and second floor bedrooms, and pre wiring for pendant lighting. Smart technology features like a smart thermostat, video doorbell, and additional LED downlights ensure this home is as advanced as it is beautiful. This exquisite home offers the ultimate in luxury, convenience, and modern designeverything you need to live and relax in style.
Property Location and Similar Properties
Property Features
Appliances
- Dishwasher
- Disposal
- Dryer
- Electric Water Heater
- Microwave
- Range
- Washer
Association Amenities
- Clubhouse
- Fitness Center
- Pool
- Recreation Facilities
- Trail(s)
Home Owners Association Fee
- 162.00
Home Owners Association Fee Includes
- Pool
- Insurance
- Internet
- Maintenance Grounds
- Management
- Recreational Facilities
Association Name
- Erik Baker
Builder Model
- Mabel
Builder Name
- Pulte Homes
Carport Spaces
- 0.00
Close Date
- 0000-00-00
Cooling
- Central Air
Country
- US
Covered Spaces
- 0.00
Exterior Features
- Sidewalk
Flooring
- Carpet
- Tile
Furnished
- Unfurnished
Garage Spaces
- 2.00
Green Energy Efficient
- HVAC
- Insulation
- Lighting
- Roof
- Thermostat
- Water Heater
- Windows
Heating
- Central
- Electric
- Heat Pump
High School
- Colonial High
Insurance Expense
- 0.00
Interior Features
- Eat-in Kitchen
- Kitchen/Family Room Combo
- Open Floorplan
- PrimaryBedroom Upstairs
- Smart Home
- Split Bedroom
- Stone Counters
- Thermostat
- Walk-In Closet(s)
Legal Description
- EVERBE PHASE 2 116/19 LOT 832
Levels
- Two
Living Area
- 2360.00
Lot Features
- Cleared
- Level
Middle School
- Odyssey Middle
Area Major
- 32829 - Orlando/Chickasaw
Net Operating Income
- 0.00
New Construction Yes / No
- Yes
Occupant Type
- Vacant
Open Parking Spaces
- 0.00
Other Expense
- 0.00
Parcel Number
- 29-23-31-1932-08-320
Parking Features
- Alley Access
- Driveway
- Garage Door Opener
- Garage Faces Rear
Pets Allowed
- Number Limit
Pool Features
- Deck
- Gunite
- In Ground
- Lighting
- Outside Bath Access
Possession
- Close of Escrow
Property Condition
- Under Construction
Property Type
- Residential
Roof
- Shingle
School Elementary
- Vista Lakes Elem
Sewer
- Public Sewer
Style
- Bungalow
- Florida
Tax Year
- 2024
Township
- 23
Utilities
- BB/HS Internet Available
- Cable Available
- Electricity Connected
- Phone Available
- Public
- Sewer Connected
- Street Lights
- Underground Utilities
- Water Connected
Virtual Tour Url
- https://www.propertypanorama.com/instaview/stellar/O6277338
Water Source
- Public
Year Built
- 2024
Zoning Code
- PD/AN

- Legacy Real Estate Center Inc
- Dedicated to You! Dedicated to Results!
- 863.676.0200
- dolores@legacyrealestatecenter.com

