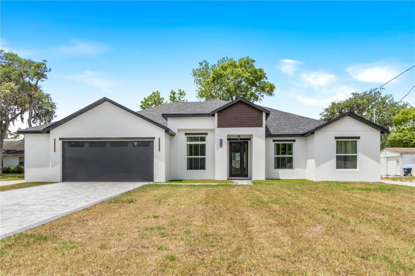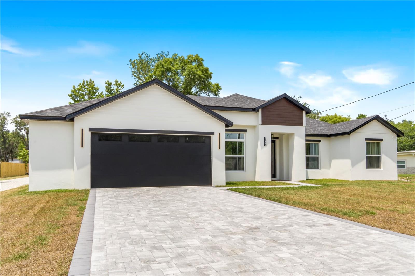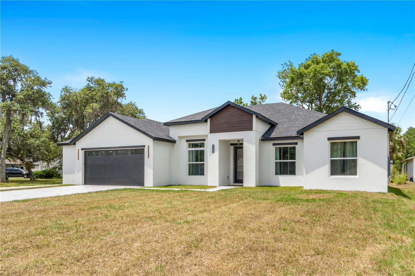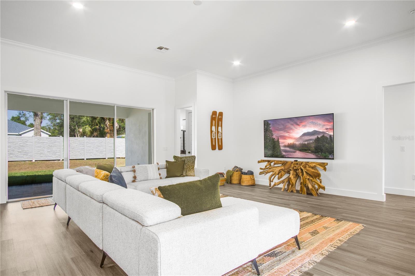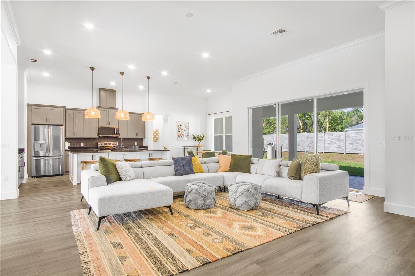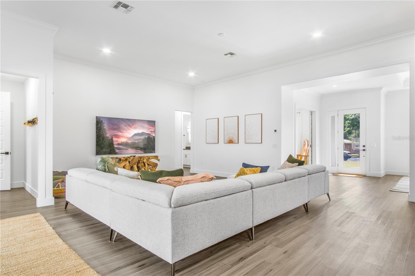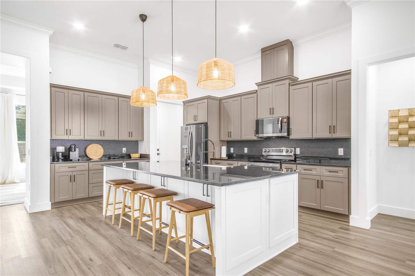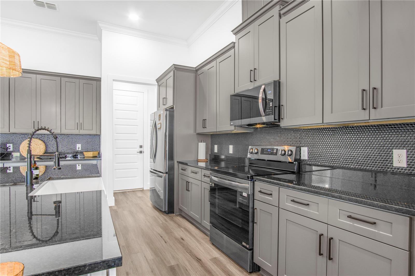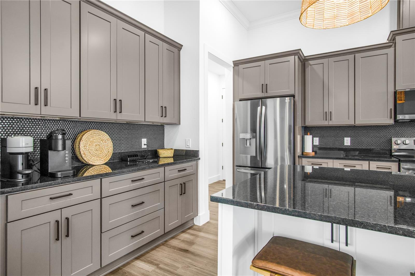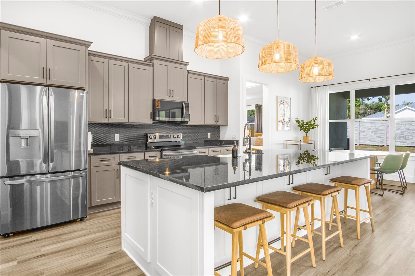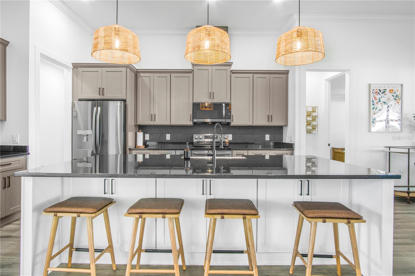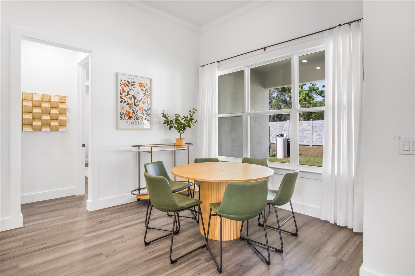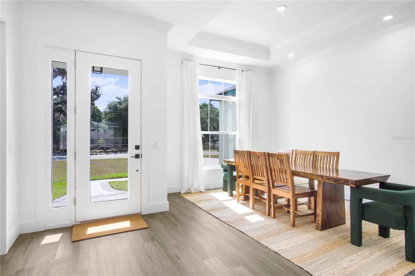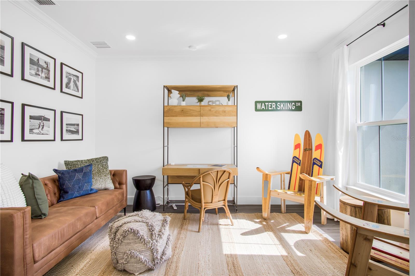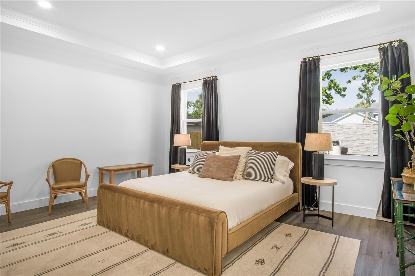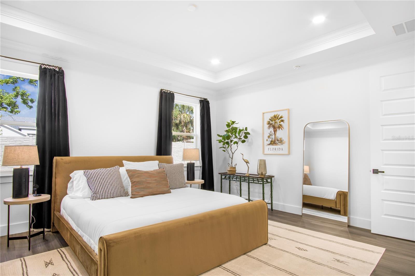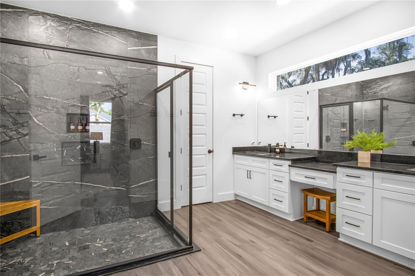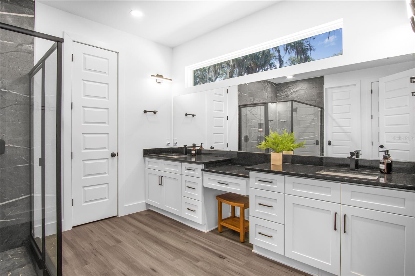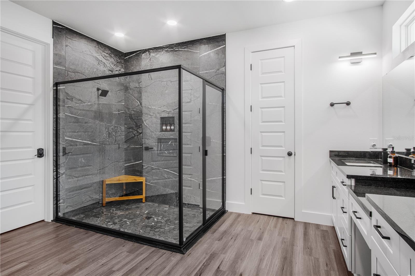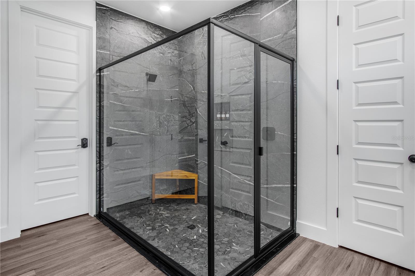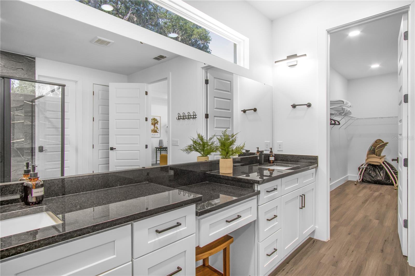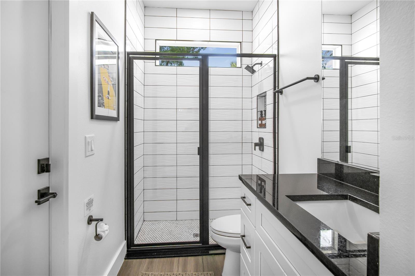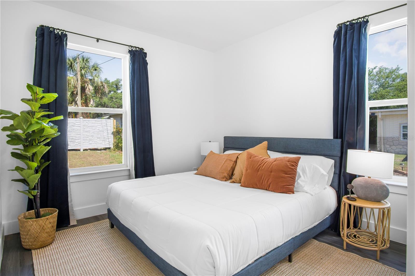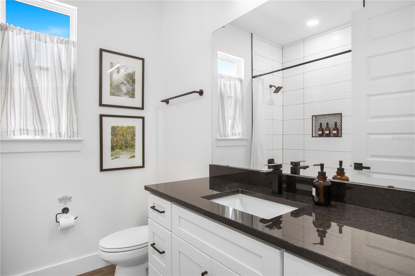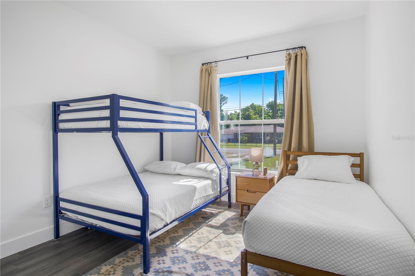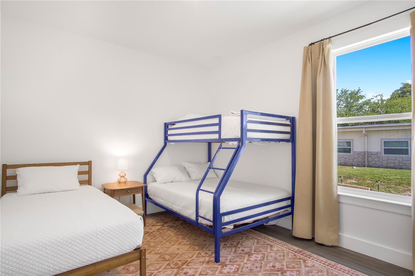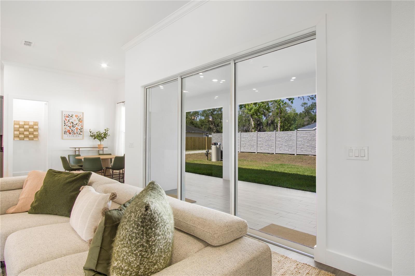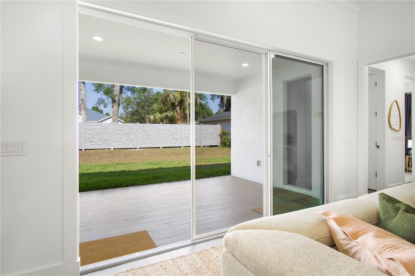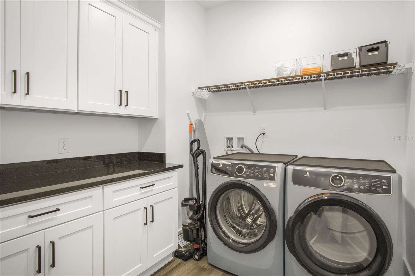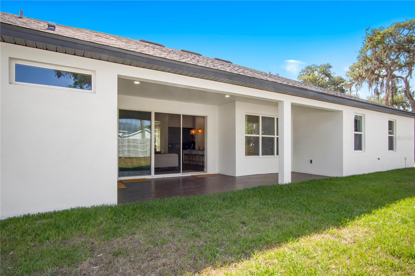2150 Corbett Road
Brokerage Office: 863-676-0200
2150 Corbett Road, ORLANDO, FL 32826



- MLS#: O6278739 ( Residential )
- Street Address: 2150 Corbett Road
- Viewed: 10
- Price: $625,000
- Price sqft: $168
- Waterfront: No
- Year Built: 2024
- Bldg sqft: 3710
- Bedrooms: 4
- Total Baths: 3
- Full Baths: 3
- Garage / Parking Spaces: 2
- Days On Market: 18
- Additional Information
- Geolocation: 28.5713 / -81.1794
- County: ORANGE
- City: ORLANDO
- Zipcode: 32826
- Subdivision: Knollwood Park
- Elementary School: Bonneville Elem
- Middle School: Corner Lake Middle
- High School: East River High
- Provided by: EXP REALTY LLC
- Contact: Ben Laube
- 888-883-8509

- DMCA Notice
-
DescriptionStep into modern elegance with this newly constructed 4 bedroom, 3 bathroom home located in the sought after Knollwood Park community in Orlando. Built in 2024, this contemporary residence offers a spacious 2,716 sq. ft. of heated living space, all on a single level, making it perfect for those seeking a blend of style and functionality. As you approach, you'll be captivated by the sleek, modern facade, complemented by a well manicured lawn and a spacious two car garage. The open concept floor plan seamlessly integrates the living, dining, and kitchen areas, creating an inviting space for both relaxation and entertainment. High ceilings, crown molding, and luxury vinyl flooring extend throughout the home,enhancing its sophisticated ambiance. The gourmet kitchen is a chef's dream, featuring granite countertops, stainless steel appliances, a large center island with seating, and custom cabinetry with ample storage. Whether you're hosting a dinner party or enjoying a quiet meal, this kitchen is designed to impress. Retreat to the luxurious primary suite, complete with dual sinks, a spa like en suite bathroom, and a walk in closet. The additional bedrooms are generously sized, each offering built in closets and ceiling fans. The home also includes a versatile bonus room, perfect for a home office or playroom. Step outside to the covered rear porch, ideal for alfresco dining or simply unwinding after a long day. The backyard provides plenty of space for outdoor activities and gardening, all within the privacy of your fenced lot. Located in Knollwood Park, a well established community known for its serene environment and convenient access to local amenities, this home offers the perfect blend of suburban tranquility and urban convenience. Youll be just a short drive from major highways, shopping centers, and top rated schools,making it an ideal location for families and professionals alike. Dont miss the opportunity to own this stunning home that combines modern living with timeless comfort in one of Orlando's most desirable neighborhoods.
Property Location and Similar Properties
Property Features
Appliances
- Dishwasher
- Disposal
- Microwave
- Range
Home Owners Association Fee
- 0.00
Builder Model
- RUBY
Builder Name
- Triton Builders
- LLC
Carport Spaces
- 0.00
Close Date
- 0000-00-00
Cooling
- Central Air
Country
- US
Covered Spaces
- 0.00
Exterior Features
- Sliding Doors
Flooring
- Luxury Vinyl
Furnished
- Unfurnished
Garage Spaces
- 2.00
Heating
- Central
- Electric
High School
- East River High
Insurance Expense
- 0.00
Interior Features
- Ceiling Fans(s)
- Crown Molding
- Eat-in Kitchen
- High Ceilings
- Kitchen/Family Room Combo
- Open Floorplan
- Primary Bedroom Main Floor
- Solid Surface Counters
- Solid Wood Cabinets
- Walk-In Closet(s)
Legal Description
- KNOLLWOOD PARK V/12 N 80.78 FT OF E 136FT OF LOT 11 BLK B
Levels
- One
Living Area
- 2716.00
Lot Features
- Paved
Middle School
- Corner Lake Middle
Area Major
- 32826 - Orlando/Alafaya
Net Operating Income
- 0.00
Occupant Type
- Owner
Open Parking Spaces
- 0.00
Other Expense
- 0.00
Parcel Number
- 13-22-31-4208-02-111
Parking Features
- Garage Door Opener
Pets Allowed
- Yes
Property Condition
- Completed
Property Type
- Residential
Roof
- Shingle
School Elementary
- Bonneville Elem
Sewer
- Septic Tank
Style
- Ranch
Tax Year
- 2024
Township
- 22
Utilities
- Electricity Connected
- Private
Views
- 10
Water Source
- Well
Year Built
- 2024
Zoning Code
- R-1

- Legacy Real Estate Center Inc
- Dedicated to You! Dedicated to Results!
- 863.676.0200
- dolores@legacyrealestatecenter.com

