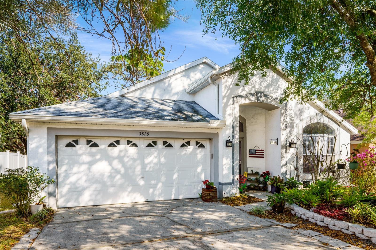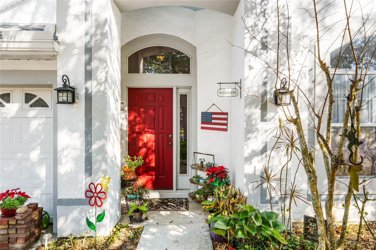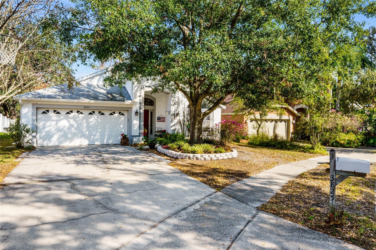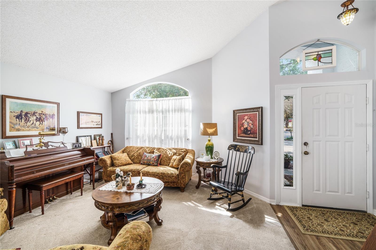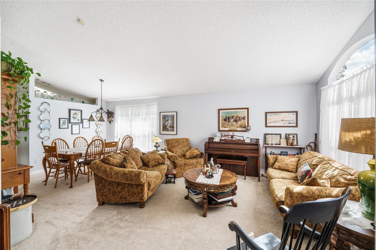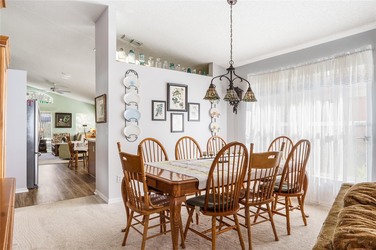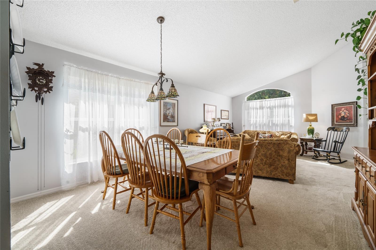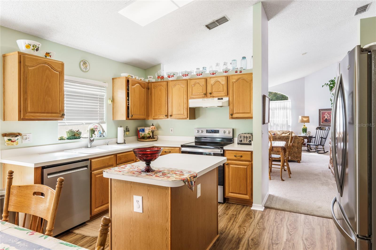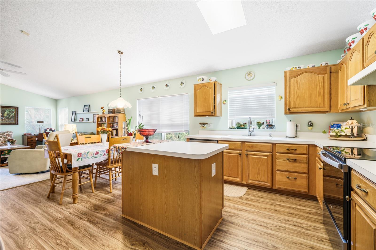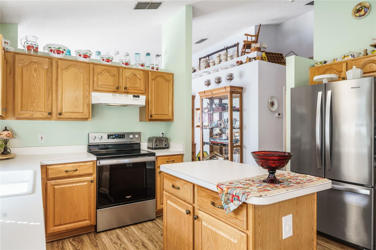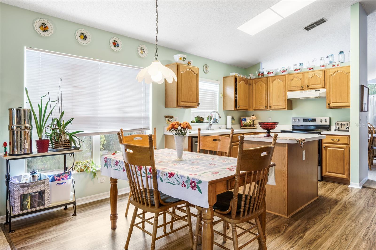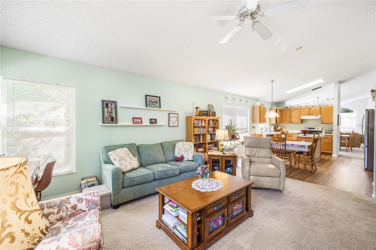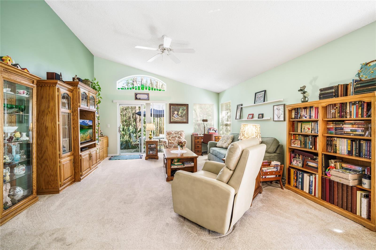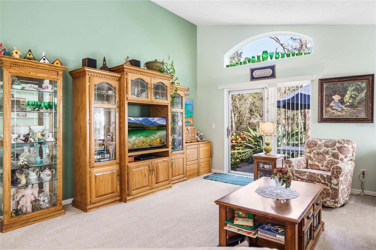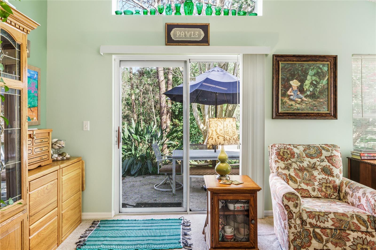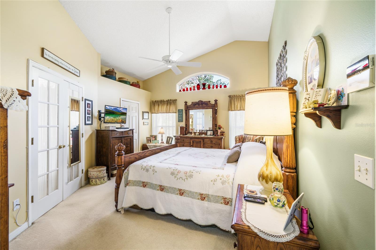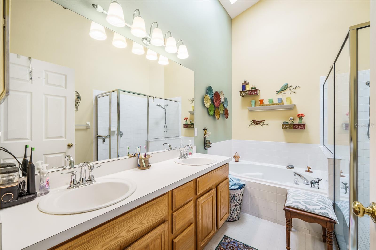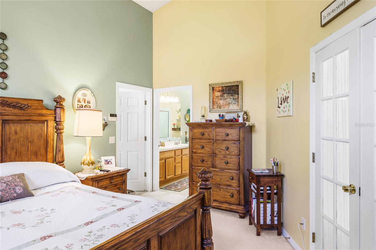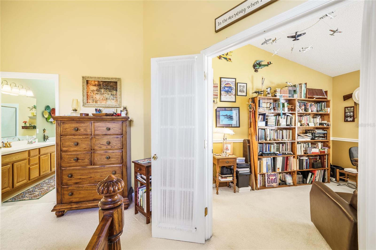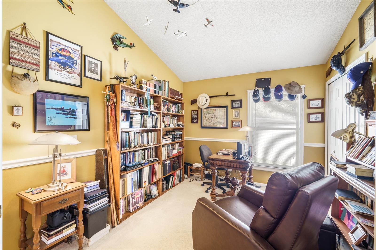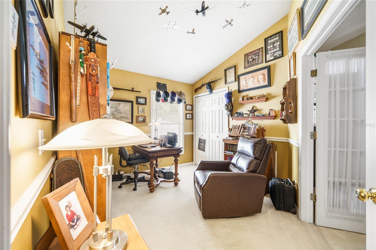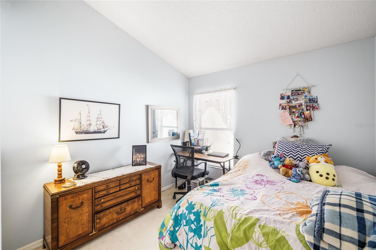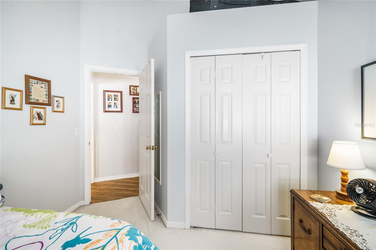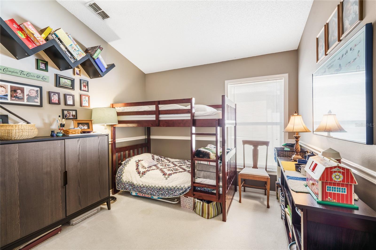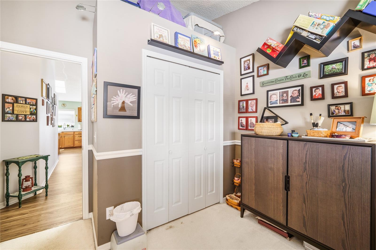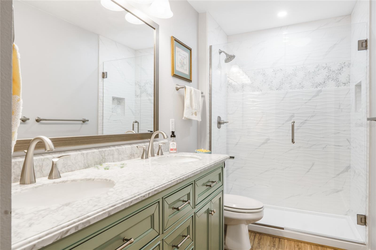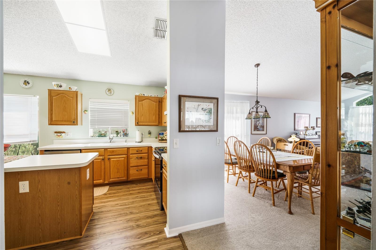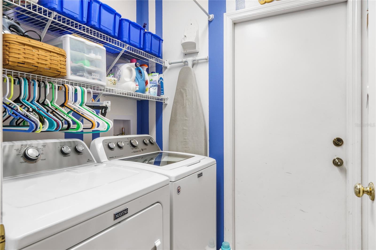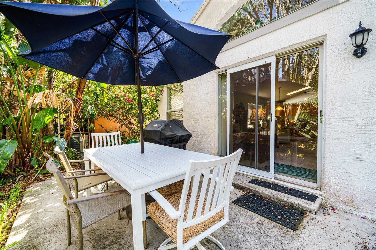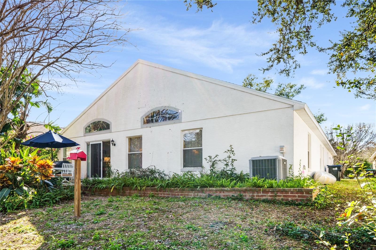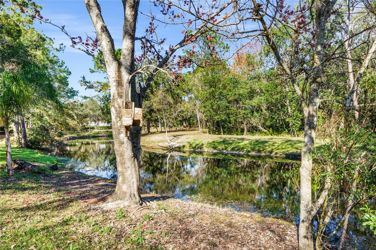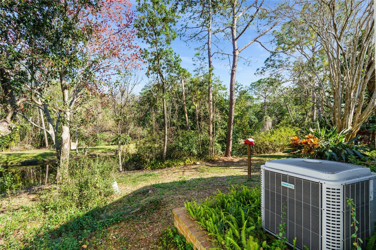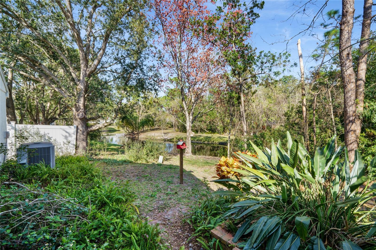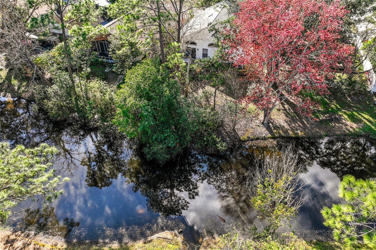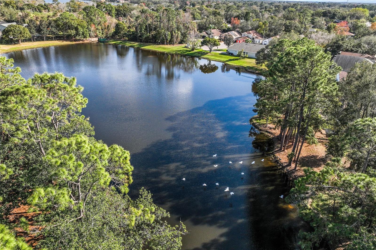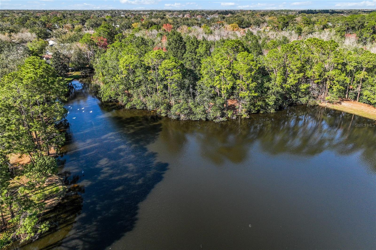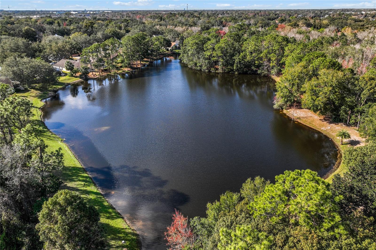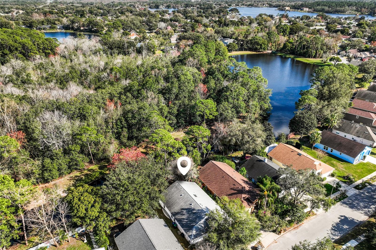3825 Pickwick Drive
Brokerage Office: 863-676-0200
3825 Pickwick Drive, ORLANDO, FL 32817



- MLS#: O6278740 ( Residential )
- Street Address: 3825 Pickwick Drive
- Viewed: 24
- Price: $445,900
- Price sqft: $185
- Waterfront: Yes
- Wateraccess: Yes
- Waterfront Type: Lake
- Year Built: 1994
- Bldg sqft: 2407
- Bedrooms: 4
- Total Baths: 2
- Full Baths: 2
- Garage / Parking Spaces: 2
- Days On Market: 28
- Additional Information
- Geolocation: 28.5962 / -81.2764
- County: ORANGE
- City: ORLANDO
- Zipcode: 32817
- Subdivision: Bradford Cove Ph 04
- Elementary School: Aloma Elem
- Middle School: Glenridge
- High School: Winter Park
- Provided by: RE/MAX CENTRAL REALTY
- Contact: Karen Arbutine
- 407-333-4400

- DMCA Notice
-
DescriptionExperience the epitome of waterfront elegance in this meticulously updated 4 bedroom, 2 bathroom residence, now available in the highly sought after Bradford Cove community of East Orlando. As one of only 19 exclusive homes lining the serene shores of Lake Mirage, this architectural gem effortlessly blends contemporary design with natural beauty. From the moment you arrive, the charm of this one story home is unmistakablea pristine ivory exterior is accentuated by a bold crimson front door, set against a backdrop of lush landscaping featuring a stately oak tree and vibrant seasonal blooms that create an inviting and picturesque curb appeal. Step inside to discover a luminous formal living room where expansive windows fill the space with natural light, highlighting soaring ceilings and modern design elements that establish a refined yet welcoming atmosphere. The open concept layout seamlessly connects this elegant space to a gourmet kitchen that is truly a chefs delight; custom oak cabinetry, a spacious center island perfect for casual dining and lively conversations, and top of the line Whirlpool appliances are all set upon warm natural tone laminate flooring that enhances the homes inviting ambiance. The kitchen flows effortlessly into a cozy family room, where sliding doors open to a private patio bathed in sunlight and framed by mature trees leading to a tranquil waterfront canal, creating the ideal setting for relaxed indoor outdoor living. Retreat to the expansive owners suite, a true sanctuary featuring soaring ceilings, stylish plant shelves, and a generous walk in closet that caters to your every need. The adjoining en suite bath offers a spa like experience with its luxurious garden tub, dual vanities, and a separate walk in shower designed with refined tile accents, while a similarly modern guest bath impresses with a chic Pottery Barn Green vanity, marble countertops with beveled edges, and tasteful, contemporary details. With all major home systems recently updated, every aspect of this move in ready property has been thoughtfully designed for both comfort and peace of mind. Ideally located near top rated schoolsAloma Elementary, Glenridge Middle, and Winter Park Highand just minutes from premier shopping, dining, entertainment, UCF, University Blvd., parks, and major highways, this home offers unrivaled convenience. Enhancing the experience further, the Bradford Cove community features exceptional amenities including a sparkling pool, a welcoming clubhouse, and well maintained tennis courts. This is more than just a homeit is a rare opportunity to embrace a lifestyle where modern updates meet timeless elegance against the breathtaking backdrop of Central Floridas natural splendor. Schedule your private tour today and seize the chance to call this captivating lakefront haven your own.
Property Location and Similar Properties
Property Features
Waterfront Description
- Lake
Appliances
- Built-In Oven
- Cooktop
- Dishwasher
- Disposal
- Electric Water Heater
- Microwave
- Range Hood
- Refrigerator
Home Owners Association Fee
- 154.00
Association Name
- Ellen Crouser
Association Phone
- 407-647-2622
Carport Spaces
- 0.00
Close Date
- 0000-00-00
Cooling
- Central Air
Country
- US
Covered Spaces
- 0.00
Exterior Features
- Rain Gutters
Flooring
- Carpet
- Laminate
Garage Spaces
- 2.00
Heating
- Central
High School
- Winter Park High
Interior Features
- Cathedral Ceiling(s)
- Ceiling Fans(s)
- High Ceilings
- L Dining
- Open Floorplan
- PrimaryBedroom Upstairs
- Skylight(s)
- Walk-In Closet(s)
Legal Description
- BRADFORD COVE PHASE 4 30/6 LOT 97
Levels
- One
Living Area
- 1993.00
Middle School
- Glenridge Middle
Area Major
- 32817 - Orlando/Union Park/University Area
Net Operating Income
- 0.00
Occupant Type
- Owner
Parcel Number
- 12-22-30-0862-00-970
Pets Allowed
- Breed Restrictions
Property Type
- Residential
Roof
- Shingle
School Elementary
- Aloma Elem
Sewer
- Public Sewer
Tax Year
- 2024
Township
- 22
Utilities
- Cable Connected
- Electricity Connected
- Sewer Connected
- Water Connected
Views
- 24
Virtual Tour Url
- https://www.propertypanorama.com/instaview/stellar/O6278740
Water Source
- Public
Year Built
- 1994
Zoning Code
- P-D

- Legacy Real Estate Center Inc
- Dedicated to You! Dedicated to Results!
- 863.676.0200
- dolores@legacyrealestatecenter.com

