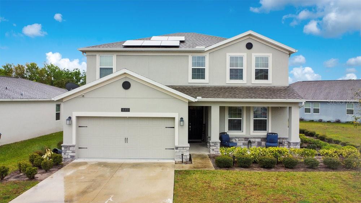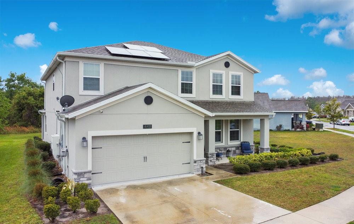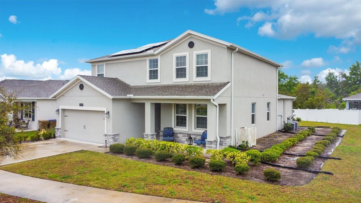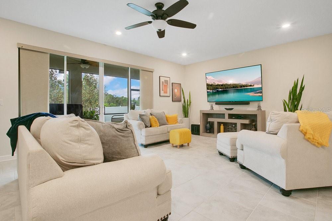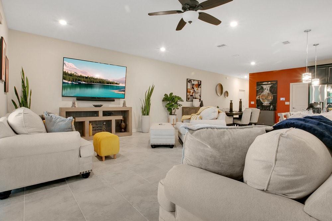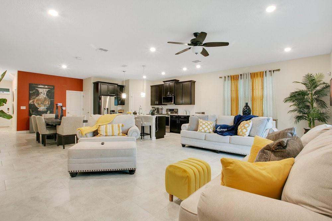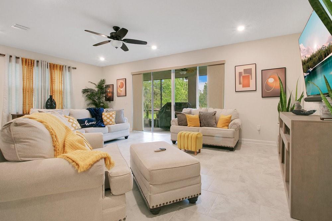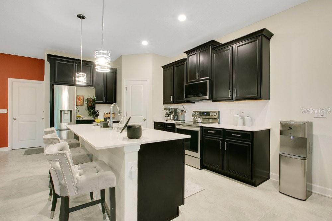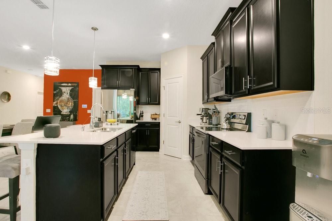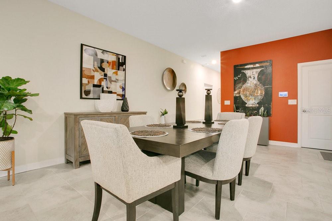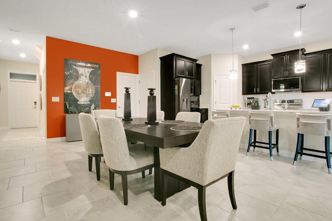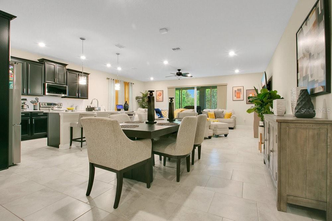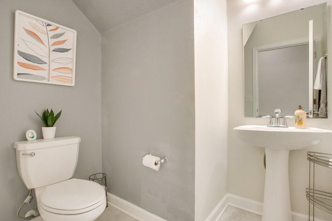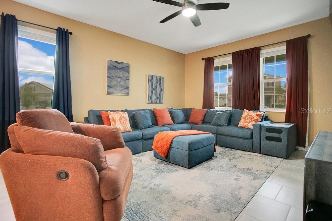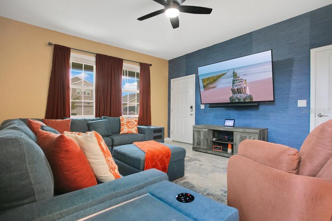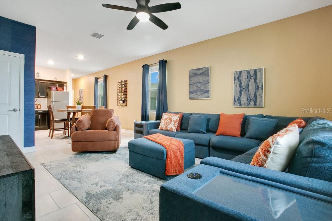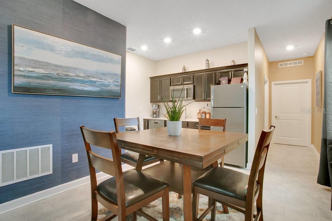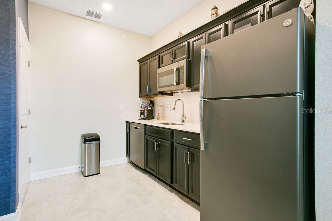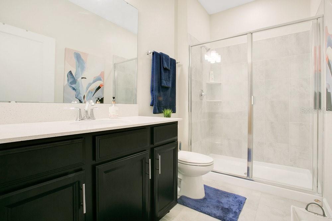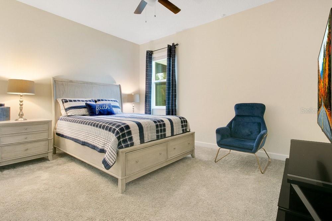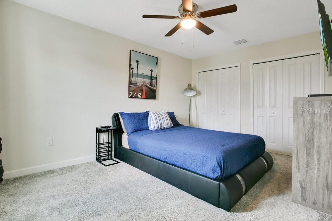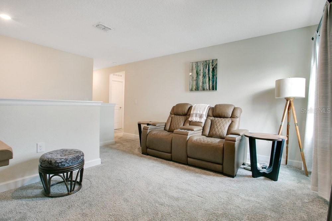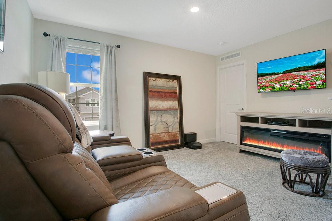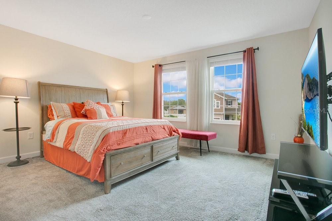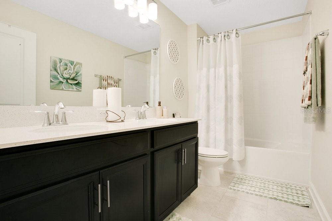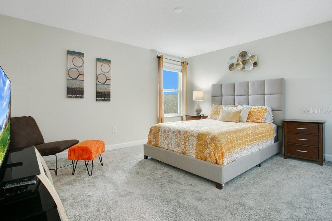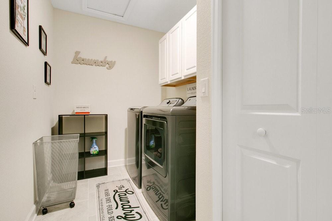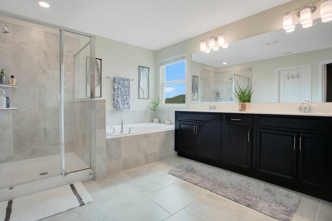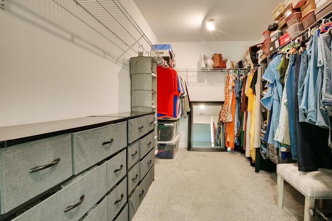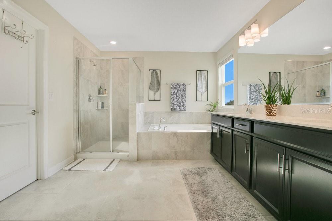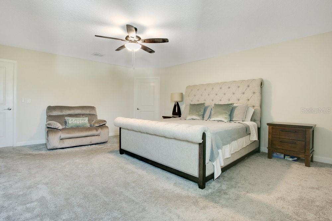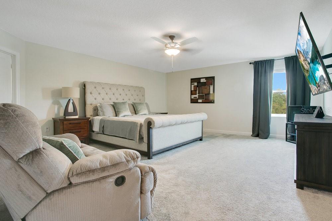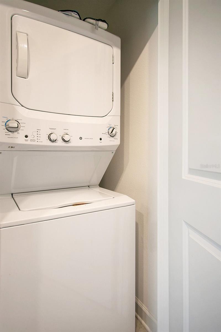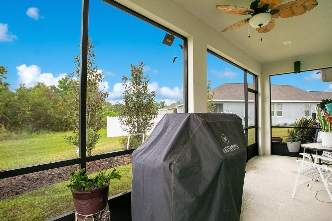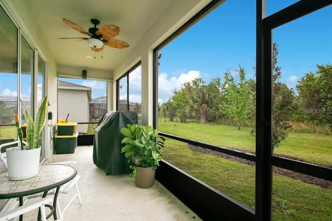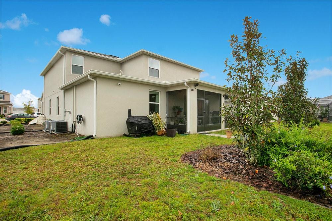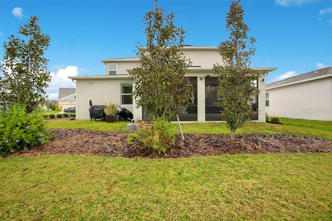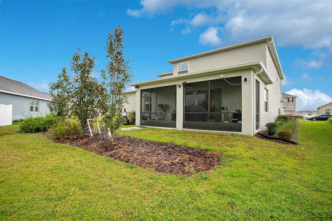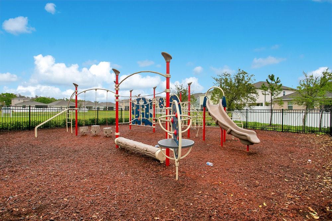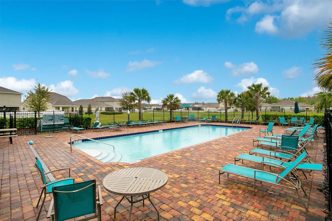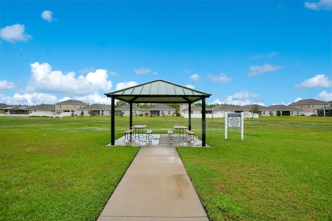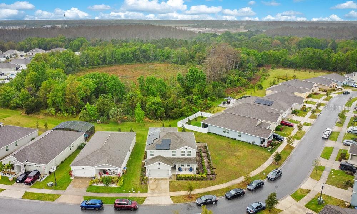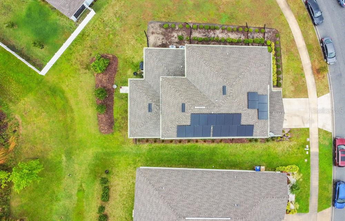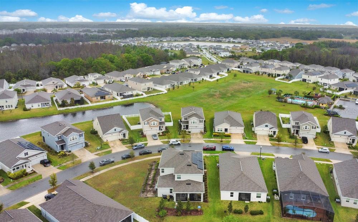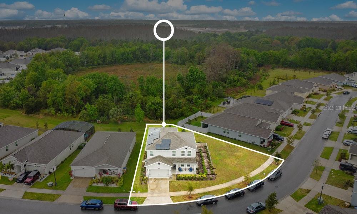4411 Seven Canyons Drive
Brokerage Office: 863-676-0200
4411 Seven Canyons Drive, KISSIMMEE, FL 34746



- MLS#: O6283516 ( Residential )
- Street Address: 4411 Seven Canyons Drive
- Viewed: 1
- Price: $549,900
- Price sqft: $128
- Waterfront: No
- Year Built: 2020
- Bldg sqft: 4310
- Bedrooms: 5
- Total Baths: 4
- Full Baths: 3
- 1/2 Baths: 1
- Garage / Parking Spaces: 3
- Days On Market: 19
- Additional Information
- Geolocation: 28.234 / -81.4552
- County: OSCEOLA
- City: KISSIMMEE
- Zipcode: 34746
- Elementary School: Sunrise Elementary
- Middle School: Horizon Middle
- High School: Poinciana High School
- Provided by: ATRIUM REALTY, LLC
- Contact: Ernani Sena
- 833-919-1190

- DMCA Notice
-
DescriptionExperience Luxurious Living an "extra size corner lot" and Exceptional Investment Potential in Serene Sedona. Welcome to this exquisite five bedroom, three bathroom estate with 3 car garage, featuring a private In Law Suite Located just off the entrance, the in law suite boasts its own kitchen, dinette, laundry, and spacious master suite offering comfort and convenience for guests, extended family, or potential renters, perfect for multigenerational living or rental income. Set on a sprawling corner lot in the tranquil Sedona community, this home offers both privacy and serene views with no rear neighbors. Cutting Edge Energy Efficiency Enjoy minimal electric bills and uninterrupted power thanks to a state of the art solar panel system complete with battery backup, plus a full water filtration and softener setup.Inviting Curb Appeal and Ample Space A charming front porch greets you on arrival, while the three car garage provides abundant parking. Step inside to discover an open concept design that seamlessly integrates the chefs kitchen, dining area, and family roomideal for entertaining or everyday relaxation. The first floor showcases elegant tile flooring and a dedicated office space for work or study. Elevated Second Floor Ascend the stairs to find a new carpet flooring, a generous loft, and a lavish master suite complete with a vast walk in closettruly a wardrobe lovers dream. The master bathroom features both a soaking tub and a separate shower, while a conveniently located laundry room completes the upper level. Outdoor Oasis Unwind on the covered lanai, where you can take in peaceful views and enjoy the parcel fenced backyard that opens to a conservation area. A spacious paved section invites endless possibilities for outdoor dining, play, or further landscaping. Dont miss the opportunity to own this remarkable property that combines modern amenities, luxurious finishes, and an unbeatable location. Whether youre seeking a showstopping family home or a smart investment, this residence delivers on every level. Schedule your private tour today and make this extraordinary house your new home!
Property Location and Similar Properties
Property Features
Appliances
- Dishwasher
- Disposal
- Microwave
- Range
- Refrigerator
- Water Filtration System
- Water Softener
Association Amenities
- Playground
- Pool
Home Owners Association Fee
- 100.00
Home Owners Association Fee Includes
- Common Area Taxes
- Pool
- Electricity
- Escrow Reserves Fund
- Maintenance Structure
Association Name
- Laura Vanyur
Association Phone
- 407-847-2280
Carport Spaces
- 0.00
Close Date
- 0000-00-00
Cooling
- Central Air
Country
- US
Covered Spaces
- 0.00
Exterior Features
- Irrigation System
- Lighting
- Other
- Outdoor Grill
- Sidewalk
- Sprinkler Metered
Flooring
- Carpet
- Concrete
- Tile
Garage Spaces
- 3.00
Heating
- Central
- Heat Pump
High School
- Poinciana High School
Insurance Expense
- 0.00
Interior Features
- Ceiling Fans(s)
- Eat-in Kitchen
- High Ceilings
- Kitchen/Family Room Combo
- Open Floorplan
- Other
- Primary Bedroom Main Floor
- PrimaryBedroom Upstairs
- Stone Counters
- Walk-In Closet(s)
Legal Description
- SEDONA PH 2 PB 27 PGS 107-115 LOT 317
Levels
- Two
Living Area
- 3438.00
Lot Features
- Conservation Area
- Corner Lot
- Landscaped
- Paved
Middle School
- Horizon Middle
Area Major
- 34746 - Kissimmee (West of Town)
Net Operating Income
- 0.00
Occupant Type
- Owner
Open Parking Spaces
- 0.00
Other Expense
- 0.00
Parcel Number
- 07-26-29-4969-0001-3170
Pets Allowed
- Cats OK
- Dogs OK
- Yes
Property Condition
- Completed
Property Type
- Residential
Roof
- Shingle
School Elementary
- Sunrise Elementary
Sewer
- Public Sewer
Style
- Elevated
Tax Year
- 2023
Township
- 26S
Utilities
- Cable Connected
- Electricity Connected
- Fiber Optics
- Phone Available
- Public
- Sewer Connected
- Solar
- Street Lights
- Water Connected
Virtual Tour Url
- https://my.matterport.com/show/?m=ih3QBjxYmDH&mls=1
Water Source
- Public
Year Built
- 2020
Zoning Code
- RES

- Legacy Real Estate Center Inc
- Dedicated to You! Dedicated to Results!
- 863.676.0200
- dolores@legacyrealestatecenter.com

