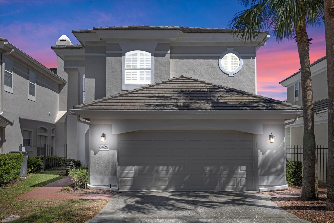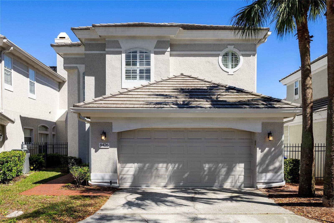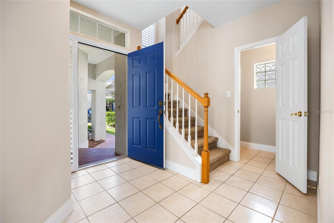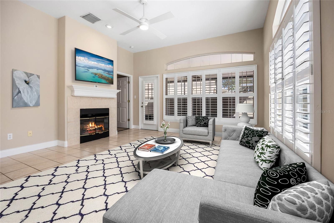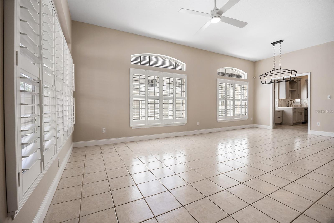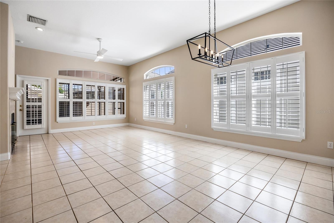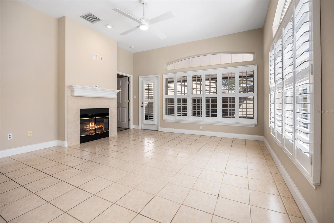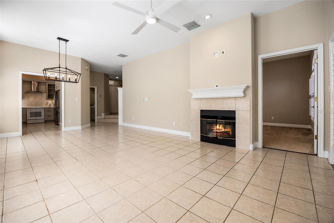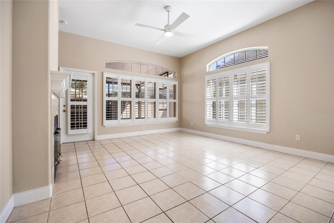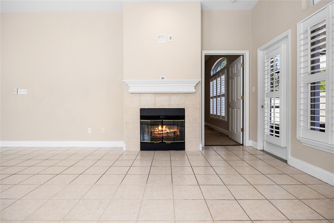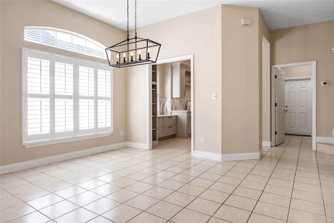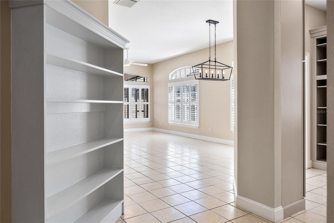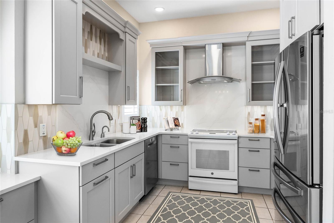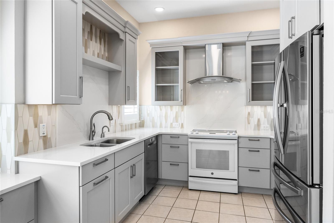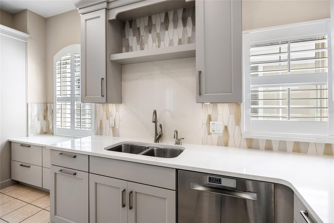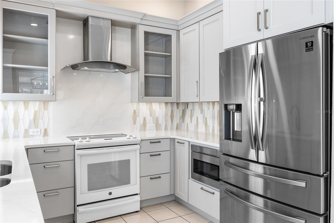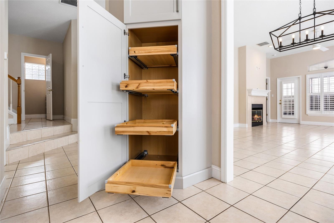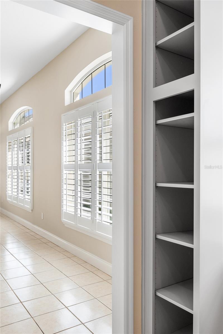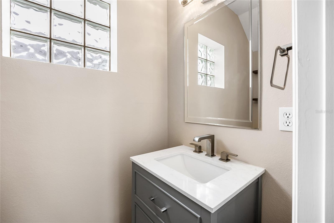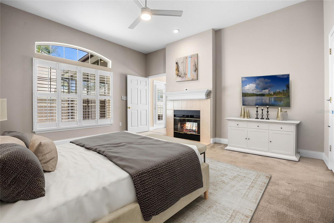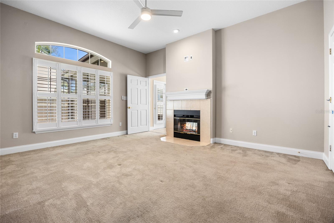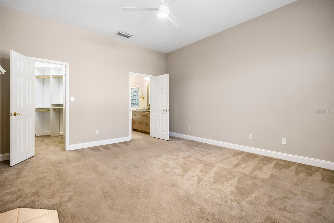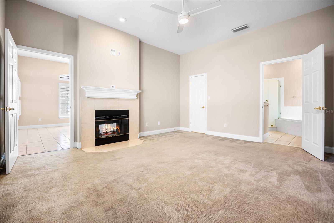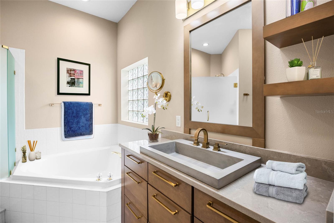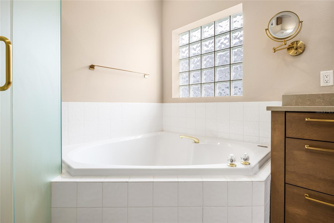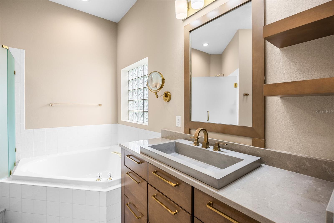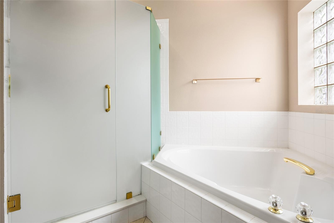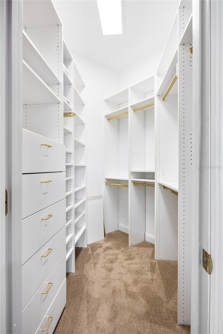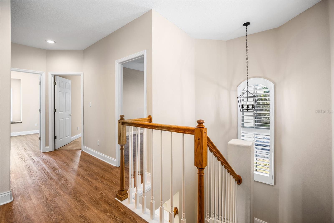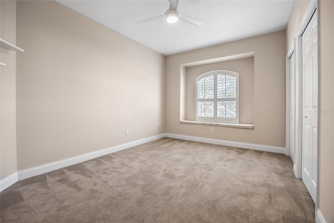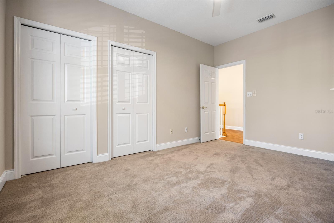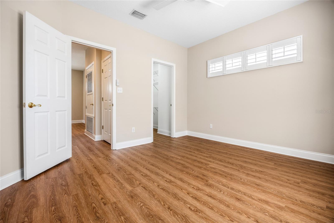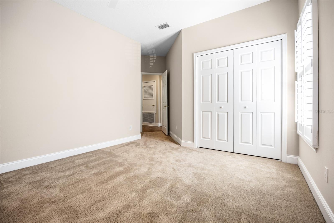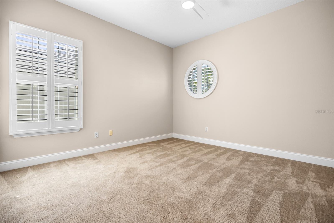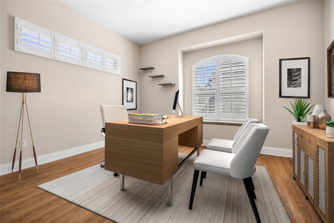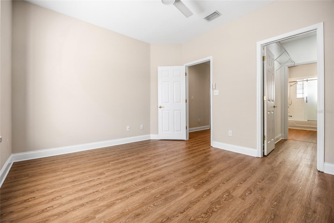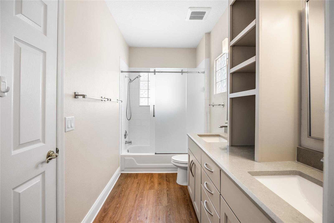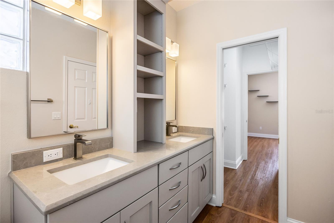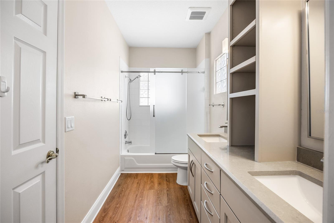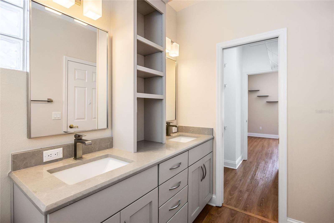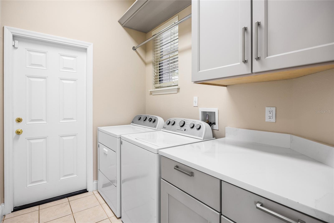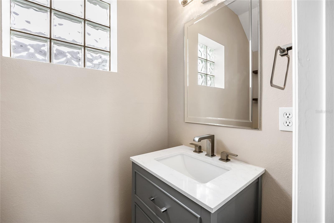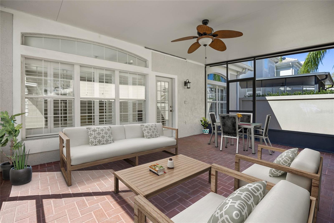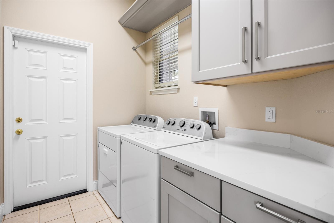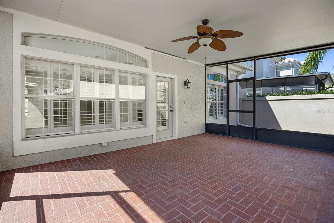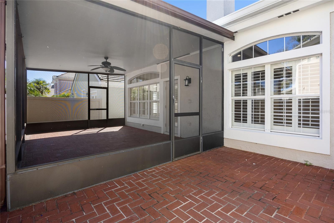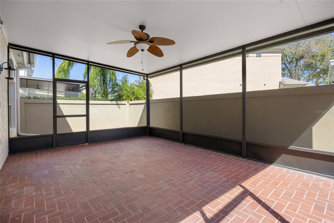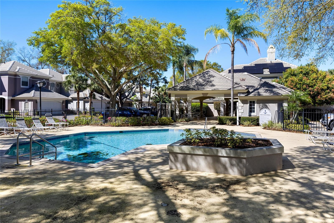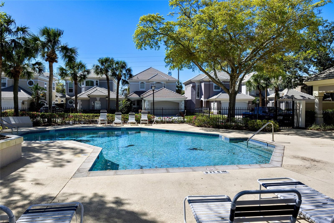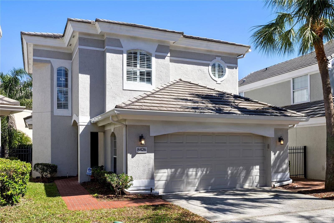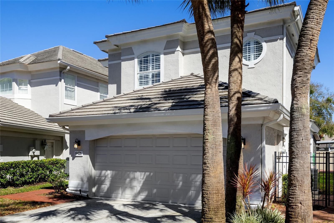8426 Foxworth Circle 44
Brokerage Office: 863-676-0200
8426 Foxworth Circle 44, ORLANDO, FL 32819



- MLS#: O6288064 ( Residential )
- Street Address: 8426 Foxworth Circle 44
- Viewed: 22
- Price: $600,000
- Price sqft: $155
- Waterfront: No
- Year Built: 1996
- Bldg sqft: 3864
- Bedrooms: 4
- Total Baths: 3
- Full Baths: 2
- 1/2 Baths: 1
- Garage / Parking Spaces: 2
- Days On Market: 117
- Additional Information
- Geolocation: 28.4596 / -81.4989
- County: ORANGE
- City: ORLANDO
- Zipcode: 32819
- Subdivision: Bay Ridge Land Condo
- Elementary School: Dr. Phillips Elem
- Middle School: Southwest Middle
- High School: Dr. Phillips High
- Provided by: COLDWELL BANKER REALTY
- Contact: Kitty Mark
- 407-352-1040

- DMCA Notice
-
DescriptionPRICE ENHANCEMENT!! MOTIVATED SELLER. Looking for a move in ready single family home in the center of Dr. Phillips? This renovated home features 1923 sq. ft., a Downstairs Primary Bedroom, 3 Bedrooms upstairs, and 2.5 baths with a large covered and screened porch. Walking in the front door, you will be impressed with how light and bright this property is. Freshly painted with tile flooring and Plantation Shutters, this is a dream property. The renovated kitchen by S&W Kitchens will surely please any chef. Gorgeous 42" cabinets, some with glass, quartz cabinets, newer appliances, pull out pantry cabinets, and large drawers. In addition, low pull out drawers under the window and a built in cabinet with shelves that is perfect for a Chef's collection of cookbooks. The spacious, light, and bright Living Room/Dining Room combination features Plantation Shutters, a newer light fixture, and a dual fireplace between the Living Room and Primary Bedroom. Enjoy Fresco Dining on the large screened and covered patio on those perfect Spring & Fall evenings. The primary bedroom is spacious, with a great view of the enormous open patio, covered and screened patio, and a renovated primary bath with tub and shower. Downstairs, updated half bath. Upstairs, you will find three bedrooms and a remodeled bath with two sinks. Truly a one of a kind property in a coveted neighborhood with low maintenance and a convenient location. Bay Ridge is a gated community in the center of Dr. Phillips and across the street from Bay Hill. Close to Trader's Joe's, Restaurant Row, Shopping, Churches, Theme Parks, NEW Epic Universal Theme Park, Dr. P Phillips YMCA, Major highways, and much more. Great Schools. Hurry, schedule your appointment today.
Property Location and Similar Properties
Property Features
Appliances
- Cooktop
- Dryer
- Microwave
- Range Hood
- Refrigerator
- Washer
Association Amenities
- Pool
Home Owners Association Fee
- 705.00
Home Owners Association Fee Includes
- Pool
- Maintenance Grounds
- Private Road
Association Name
- Jerry Clark
Association Phone
- 407-841-6248
Carport Spaces
- 0.00
Close Date
- 0000-00-00
Cooling
- Central Air
- Attic Fan
Country
- US
Covered Spaces
- 0.00
Fencing
- Masonry
- Other
Flooring
- Ceramic Tile
- Wood
Furnished
- Unfurnished
Garage Spaces
- 2.00
Heating
- Central
High School
- Dr. Phillips High
Insurance Expense
- 0.00
Legal Description
- BAY RIDGE A LAND CONDO CB 16/44 UNIT 44
Levels
- Two
Living Area
- 1923.00
Lot Features
- Level
Middle School
- Southwest Middle
Area Major
- 32819 - Orlando/Bay Hill/Sand Lake
Net Operating Income
- 0.00
Occupant Type
- Vacant
Open Parking Spaces
- 0.00
Other Expense
- 0.00
Parcel Number
- 27-23-28-0569-00-440
Parking Features
- Garage Door Opener
- Guest
Pets Allowed
- Cats OK
- Dogs OK
Property Type
- Residential
Roof
- Tile
School Elementary
- Dr. Phillips Elem
Sewer
- Public Sewer
Style
- Florida
Tax Year
- 2024
Township
- 23
Unit Number
- 44
Utilities
- Cable Available
- Electricity Connected
- Sewer Connected
- Sprinkler Meter
Views
- 22
Virtual Tour Url
- https://www.propertypanorama.com/instaview/stellar/O6288064
Water Source
- Public
Year Built
- 1996
Zoning Code
- R-3

- Legacy Real Estate Center Inc
- Dedicated to You! Dedicated to Results!
- 863.676.0200
- dolores@legacyrealestatecenter.com

