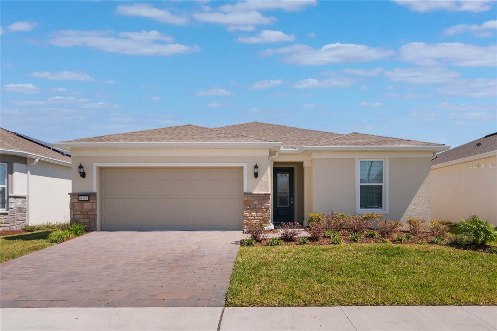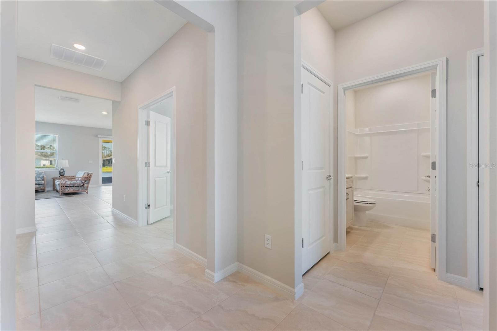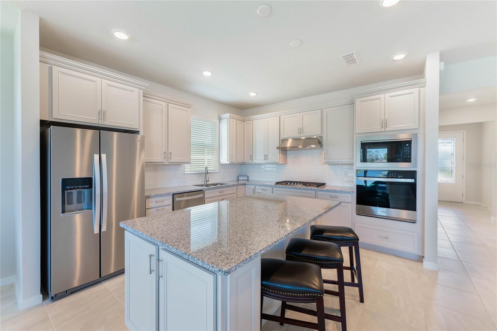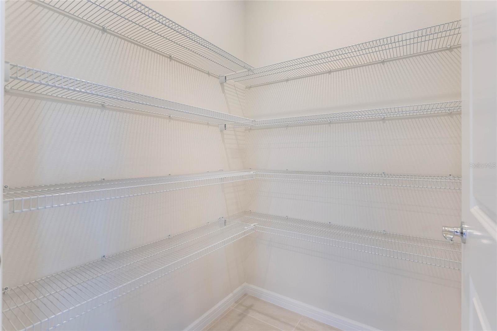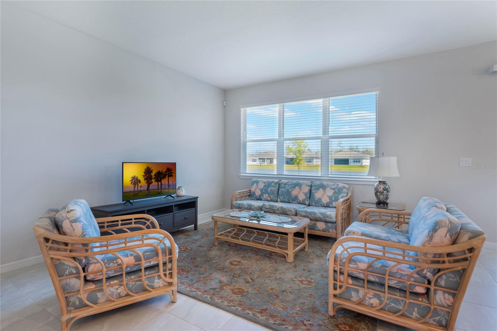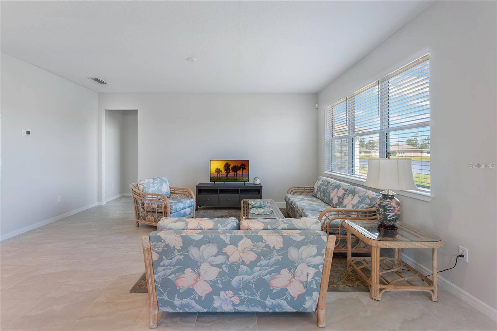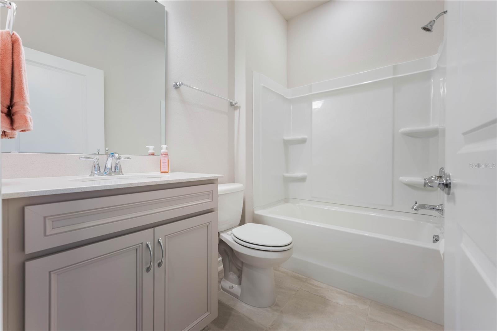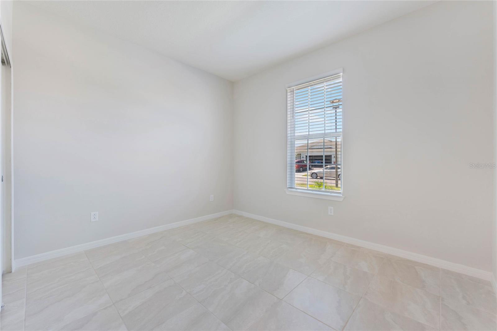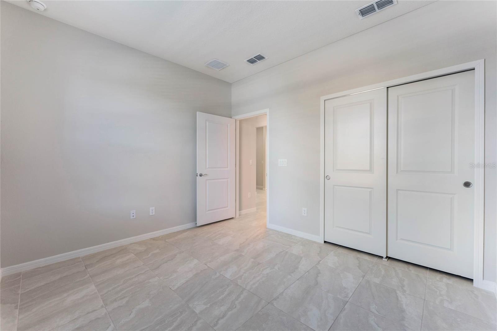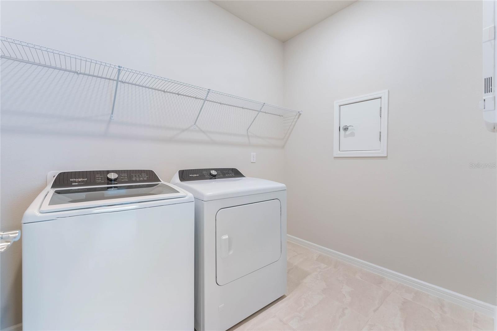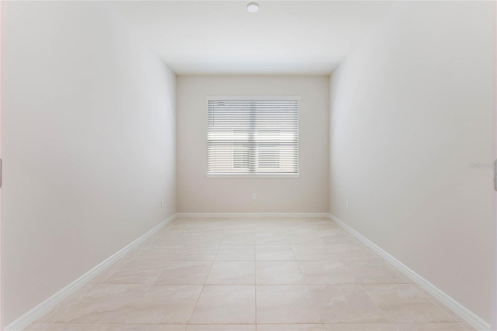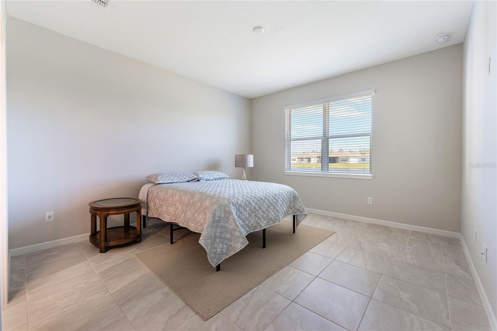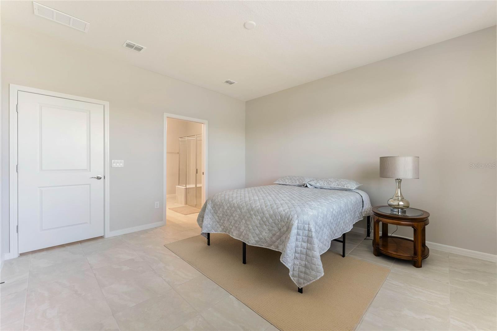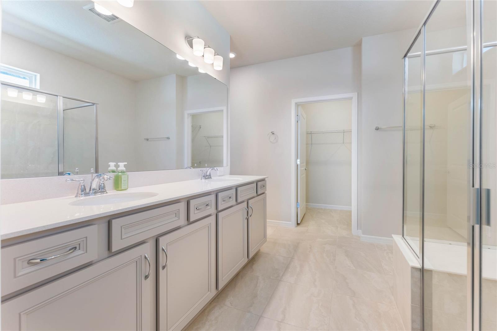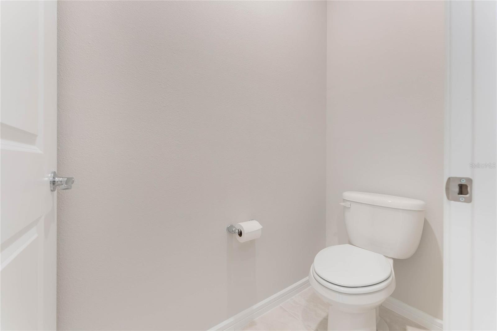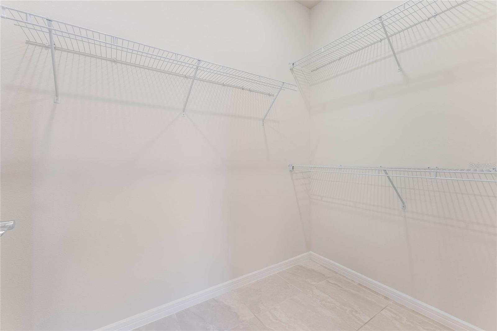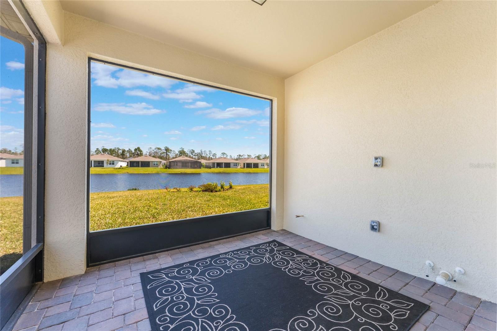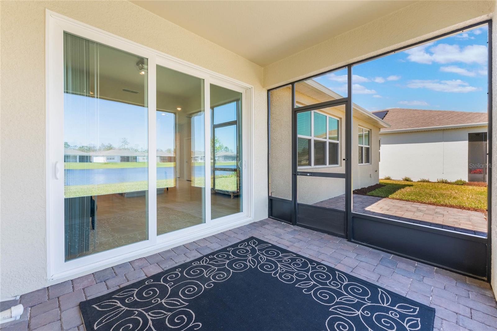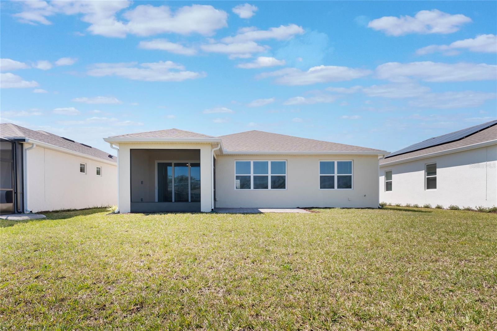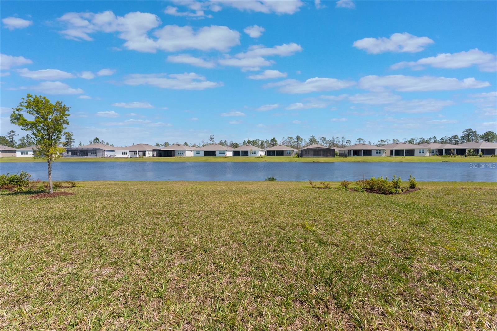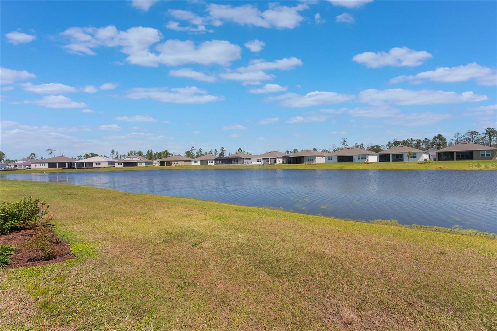6403 Shimmering Shores Lane
Brokerage Office: 863-676-0200
6403 Shimmering Shores Lane, ST CLOUD, FL 34771



- MLS#: O6289147 ( Residential )
- Street Address: 6403 Shimmering Shores Lane
- Viewed: 4
- Price: $525,000
- Price sqft: $206
- Waterfront: No
- Year Built: 2024
- Bldg sqft: 2550
- Bedrooms: 3
- Total Baths: 2
- Full Baths: 2
- Garage / Parking Spaces: 2
- Days On Market: 112
- Additional Information
- Geolocation: 28.3226 / -81.1839
- County: OSCEOLA
- City: ST CLOUD
- Zipcode: 34771
- Subdivision: Del Webb Sunbridge Ph 2a
- Elementary School: VOYAGER K 8
- Middle School: VOYAGER K 8
- High School: Tohopekaliga High School
- Provided by: CHARLES RUTENBERG REALTY ORLANDO
- Contact: Ryan Leitter
- 407-622-2122

- DMCA Notice
-
DescriptionExperience luxury living at its finest in this stunning new construction home, perfectly situated on a premium waterfront lot in one of St. Clouds most sought after 55+ communities, just minutes from Lake Nona and all it has to offer. This never lived in 3 bedroom, 2 bathroom home is loaded with over $48,000 in builder upgrades not including the $70,000 premium waterfront lot upgrade, offering an elegant and low maintenance lifestyle with resort style amenities and modern conveniences. From the moment you arrive, the home's elegant stone facade and paver driveway make a lasting impression. Inside, the open concept floor plan features upgraded tile flooring throughoutno carpet anywherecustom blinds, and a bright, airy atmosphere. The chefs kitchen is a showstopper, boasting premium Level 3 and Level 4 selections, a gas cooktop, and high end finishes, seamlessly flowing into the dining and living areas. The primary suite is a private retreat, complete with a TV hookup, a spa like en suite bathroom featuring an upgraded shower enclosure, and custom touches throughout. Additional upgrades include WiFi extenders installed throughout, a state of the art alarm system, and pull down attic stairs with added decking in the attic for convenient storage. Designed for maximum comfort and outdoor enjoyment, the paver patio is fully screened, allowing you to relax while taking in the peaceful waterfront views. Plus, outdoor gas and plumbing hookups make it ready for your dream outdoor kitchen. Best of all, the community provides all inclusive landscaping and 1 Gbps high speed internet included with your HOA dues, ensuring a hassle free, connected lifestyle. Just steps away from this home is the clubhouse making this one of the best waterfront lots in the community, residents enjoy unmatched amenities, including a 27,000 SF clubhouse, coffee and juice bar, arts & crafts rooms, a tech and seminar room, event catering and demo kitchen, onsite tavern with a patio bar and grille pavilion, fitness center, aerobics/movement studio, ballroom with a performance stage, and a health & wellness center. Outdoor enthusiasts will love the resort style zero entry pool with lap lanes, a resistance pool and heated spa, outdoor fire pits, poolside hammocks, pickleball and tennis courts, a dog park, and an outdoor amphitheater with an event lawn. A manned gated entry and full time lifestyle director add to the security and vibrant social atmosphere. Located just minutes from Lake Nonas world class shopping, dining, medical facilities, and entertainment, this move in ready, waterfront home is a rare find. Dont miss your opportunityschedule your private tour today!
Property Location and Similar Properties
Property Features
Appliances
- Built-In Oven
- Cooktop
- Dishwasher
- Disposal
- Dryer
- Electric Water Heater
- Exhaust Fan
- Microwave
- Range Hood
- Refrigerator
- Washer
Home Owners Association Fee
- 426.00
Association Name
- Stacy Peach
Association Phone
- (407) 915-3410
Carport Spaces
- 0.00
Close Date
- 0000-00-00
Cooling
- Central Air
Country
- US
Covered Spaces
- 0.00
Exterior Features
- Lighting
- Sidewalk
Flooring
- Tile
Garage Spaces
- 2.00
Heating
- Central
High School
- Tohopekaliga High School
Insurance Expense
- 0.00
Interior Features
- Eat-in Kitchen
- High Ceilings
- Kitchen/Family Room Combo
- Living Room/Dining Room Combo
- Open Floorplan
- Primary Bedroom Main Floor
- Solid Surface Counters
- Solid Wood Cabinets
- Split Bedroom
- Stone Counters
- Thermostat
- Walk-In Closet(s)
- Window Treatments
Legal Description
- DEL WEBB SUNBRIDGE PH 2A PB 32 PGS 15-24 LOT 614
Levels
- One
Living Area
- 1677.00
Middle School
- VOYAGER K-8
Area Major
- 34771 - St Cloud (Magnolia Square)
Net Operating Income
- 0.00
New Construction Yes / No
- Yes
Occupant Type
- Vacant
Open Parking Spaces
- 0.00
Other Expense
- 0.00
Parcel Number
- 11-25-31-5722-0001-6140
Pets Allowed
- Breed Restrictions
Property Condition
- Completed
Property Type
- Residential
Roof
- Shingle
School Elementary
- VOYAGER K-8
Sewer
- Public Sewer
Tax Year
- 2024
Township
- 25S
Utilities
- Public
View
- Water
Virtual Tour Url
- https://www.propertypanorama.com/instaview/stellar/O6289147
Water Source
- Public
Year Built
- 2024
Zoning Code
- 00

- Legacy Real Estate Center Inc
- Dedicated to You! Dedicated to Results!
- 863.676.0200
- dolores@legacyrealestatecenter.com

