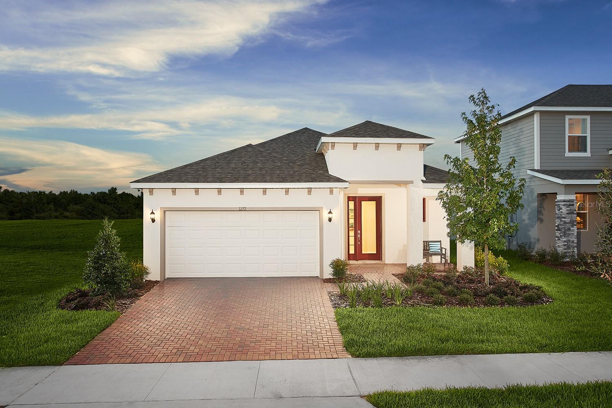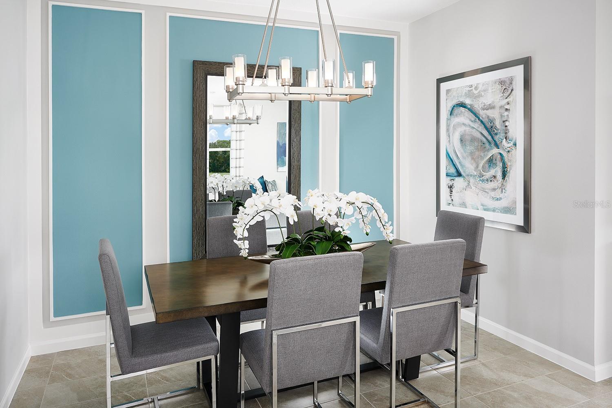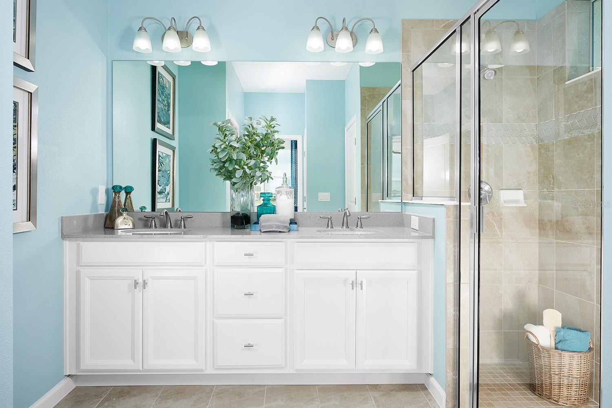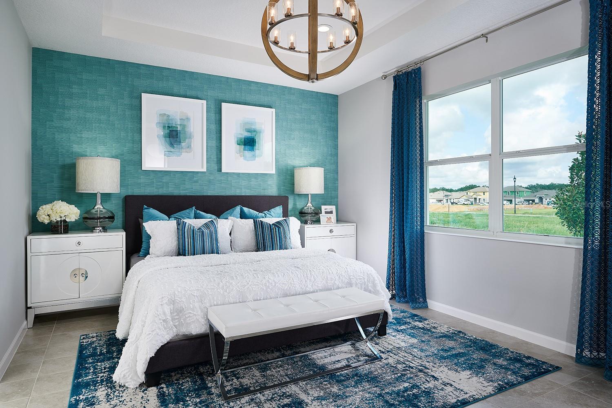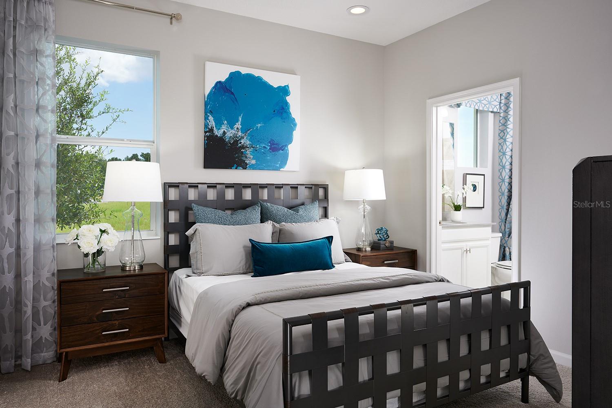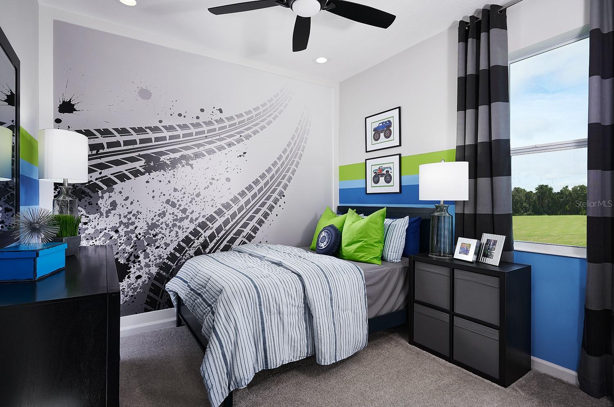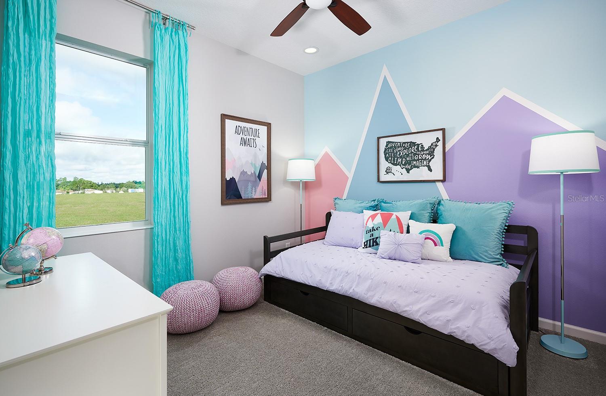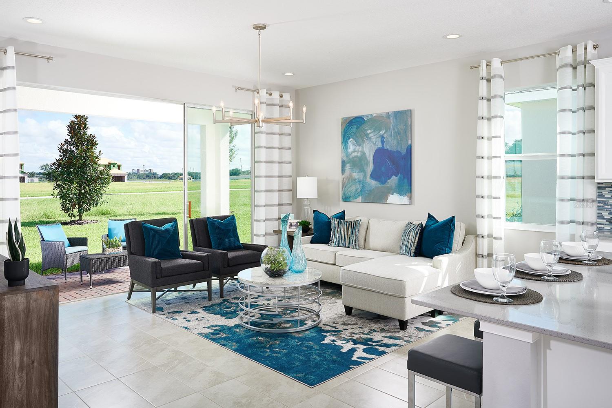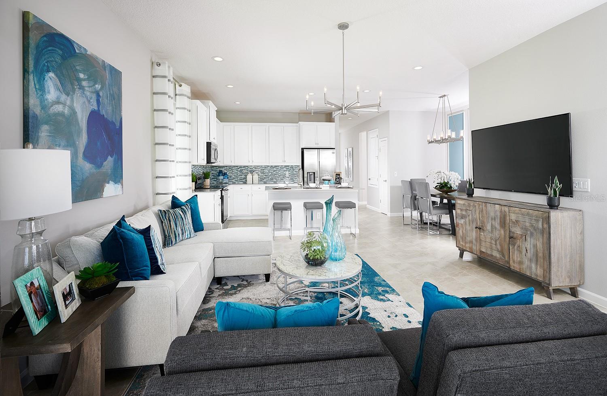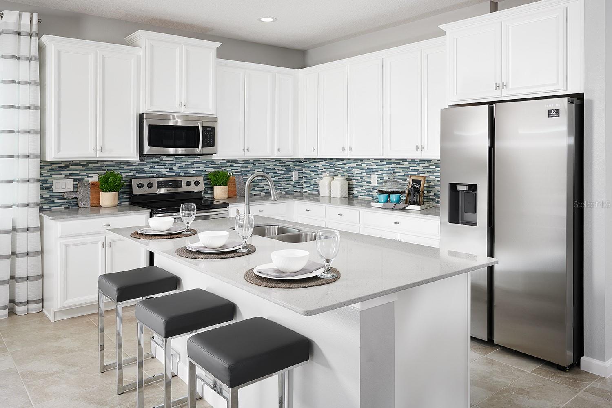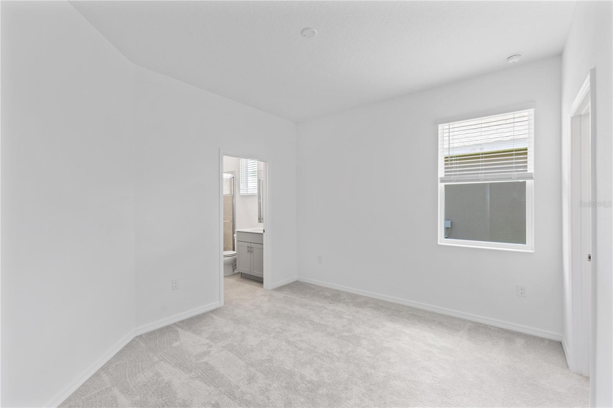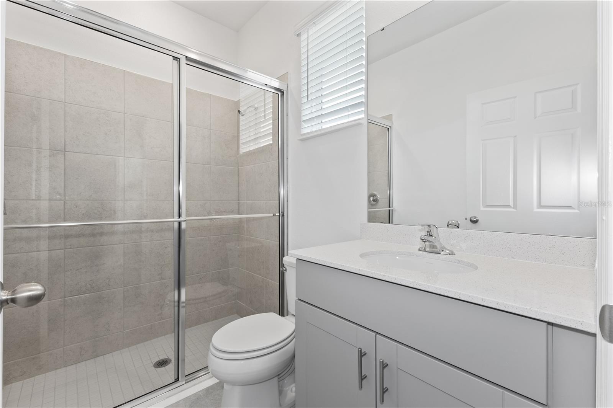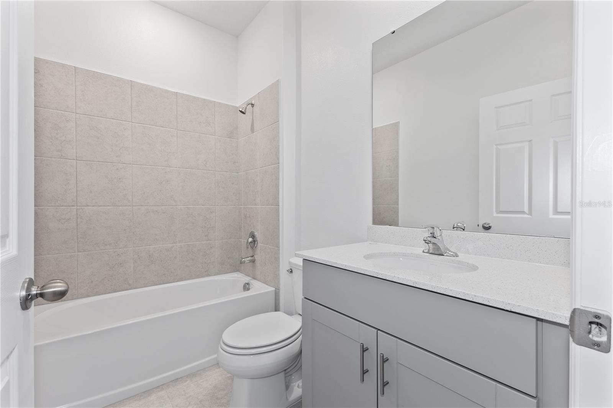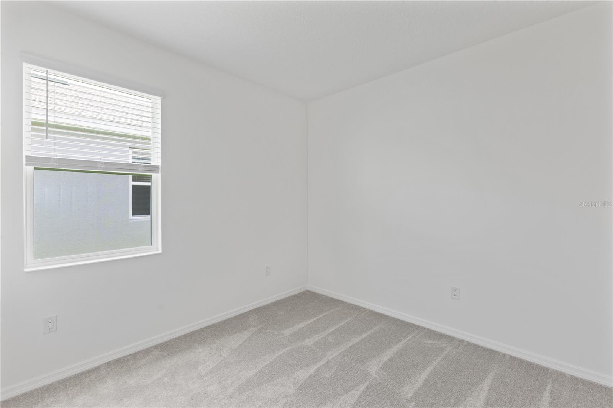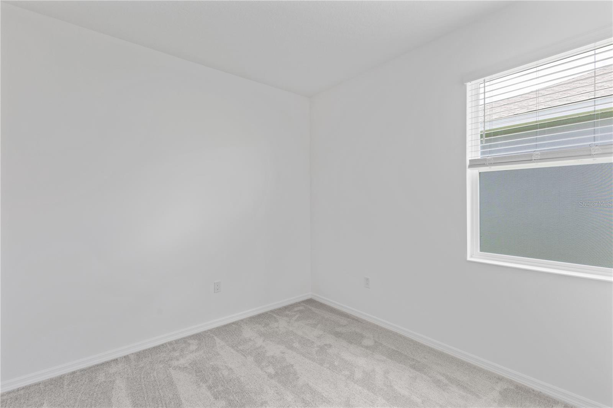503 Silver Palm Drive
Brokerage Office: 863-676-0200
503 Silver Palm Drive, HAINES CITY, FL 33844



- MLS#: O6296431 ( Residential )
- Street Address: 503 Silver Palm Drive
- Viewed: 9
- Price: $343,110
- Price sqft: $194
- Waterfront: No
- Year Built: 2025
- Bldg sqft: 1771
- Bedrooms: 4
- Total Baths: 3
- Full Baths: 3
- Garage / Parking Spaces: 2
- Days On Market: 88
- Additional Information
- Geolocation: 28.1161 / -81.5727
- County: POLK
- City: HAINES CITY
- Zipcode: 33844
- Subdivision: Cypress Park Estates
- Provided by: PARK SQUARE REALTY
- Contact: Suresh Gupta
- 844-774-4636

- DMCA Notice
-
DescriptionThe Daytona plan maximizes every square inch of space! This home offers 4 bedrooms and 3 full bathrooms, it is cleverly designed and very accommodating! Bedroom 2 acts as a junior suite with a walk in closet and attached bathroom. The spacious master bedroom offers a large walk in closet. This home features 17" x 17" ceramic tile that flows through all of your living areas as well as the bathrooms, and 94 ceilings. The kitchen features ample cabinetry with 42 upper cabinets for extra storage, a spacious island with sink, quartz countertops, stainless steel appliances including a microwave, range, dishwasher, refrigerator. Every home comes with blinds on the windows and a SMART home technology package. This home provides outstanding, unique features that separate Park Square Homes from any other homebuilder.
Property Location and Similar Properties
Property Features
Appliances
- Dishwasher
- Disposal
- Dryer
- Microwave
- Range
- Refrigerator
- Washer
Association Amenities
- Playground
- Pool
Home Owners Association Fee
- 75.00
Association Name
- Niki Johnson
Association Phone
- 8639402863
Builder Model
- Daytona (Elevation B)
Builder Name
- Park Square Homes
Carport Spaces
- 0.00
Close Date
- 0000-00-00
Cooling
- Central Air
- Humidity Control
- Zoned
Country
- US
Covered Spaces
- 0.00
Exterior Features
- Sliding Doors
- Sprinkler Metered
Flooring
- Carpet
- Ceramic Tile
Garage Spaces
- 2.00
Heating
- Central
- Electric
Insurance Expense
- 0.00
Interior Features
- Eat-in Kitchen
- Kitchen/Family Room Combo
- Living Room/Dining Room Combo
- Open Floorplan
- Primary Bedroom Main Floor
- Smart Home
- Split Bedroom
- Stone Counters
- Thermostat
- Walk-In Closet(s)
- Window Treatments
Legal Description
- CYPRESS PARK ESTATES PHASE 3 PB 201 PG 1-3 LOT 676
Levels
- One
Living Area
- 1771.00
Lot Features
- Sidewalk
Area Major
- 33844 - Haines City/Grenelefe
Net Operating Income
- 0.00
New Construction Yes / No
- Yes
Occupant Type
- Vacant
Open Parking Spaces
- 0.00
Other Expense
- 0.00
Parcel Number
- 27-27-24-757675-006760
Parking Features
- Driveway
- Electric Vehicle Charging Station(s)
- Garage Door Opener
Pets Allowed
- Yes
Pool Features
- Other
Property Condition
- Completed
Property Type
- Residential
Roof
- Shingle
Sewer
- Public Sewer
Tax Year
- 2024
Township
- 27
Utilities
- Electricity Connected
- Sewer Connected
- Sprinkler Meter
Virtual Tour Url
- https://www.propertypanorama.com/instaview/stellar/O6296431
Water Source
- Public
Year Built
- 2025
Zoning Code
- PD

- Legacy Real Estate Center Inc
- Dedicated to You! Dedicated to Results!
- 863.676.0200
- dolores@legacyrealestatecenter.com

