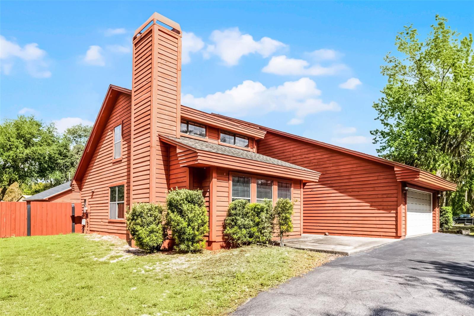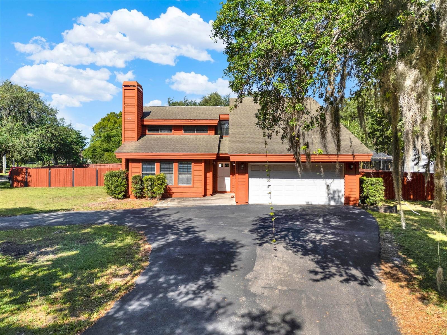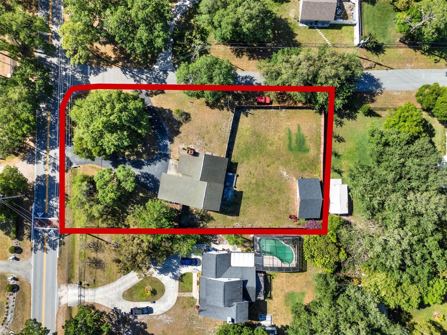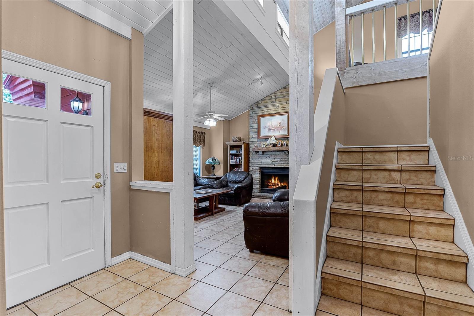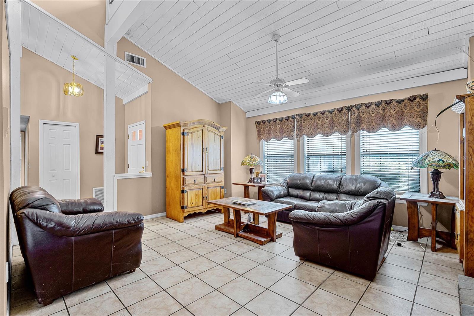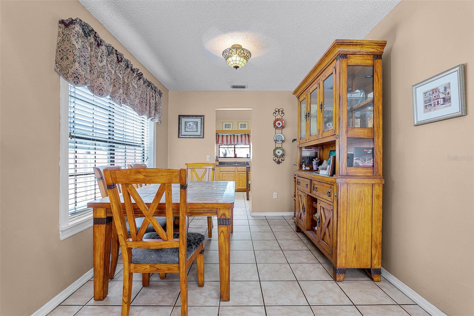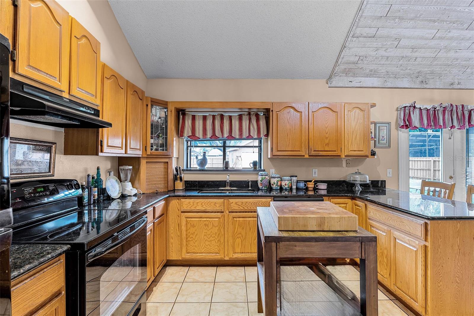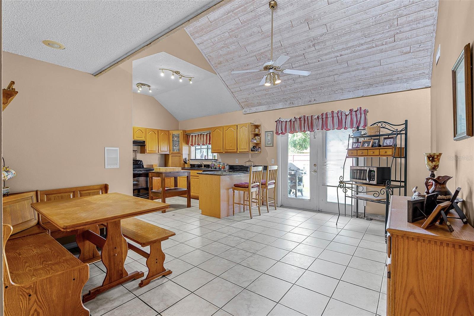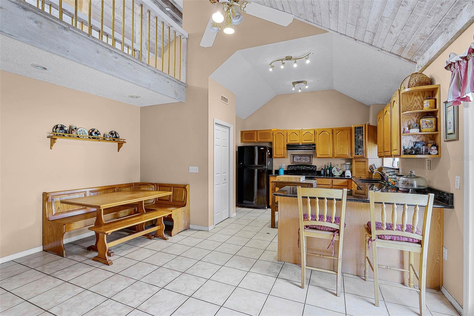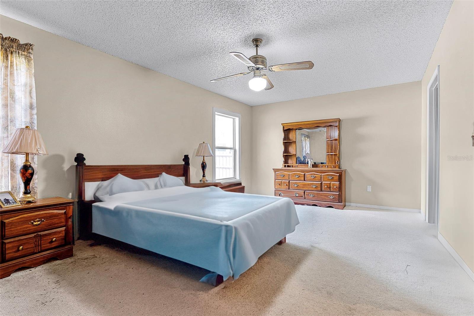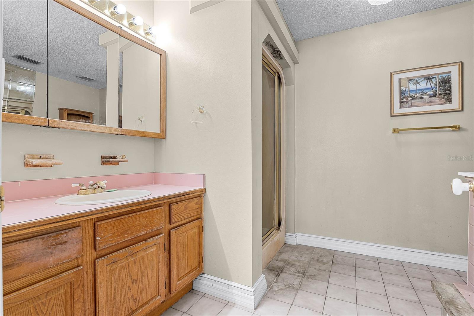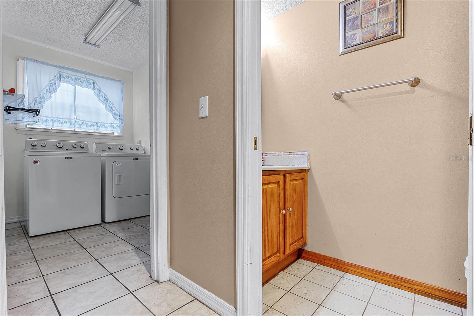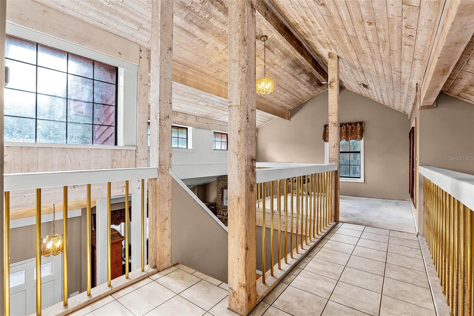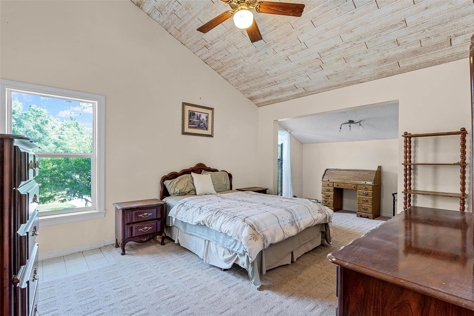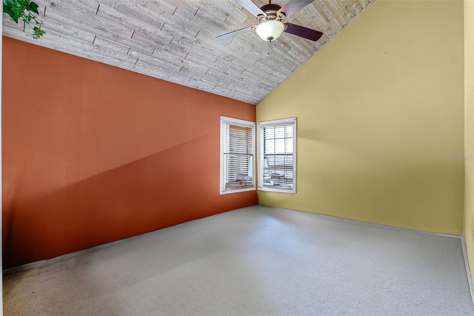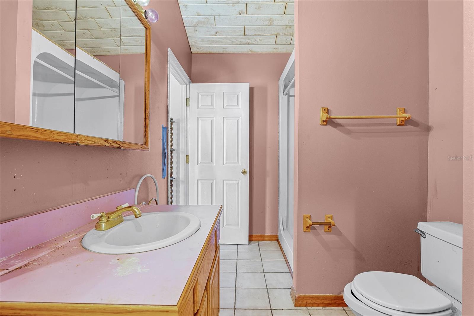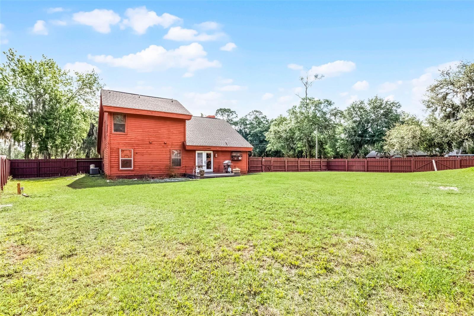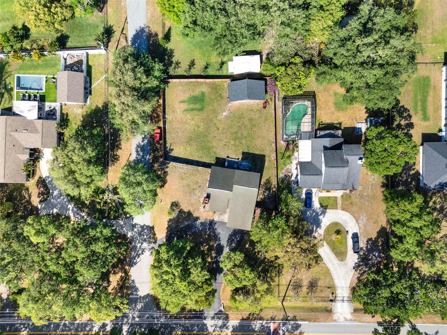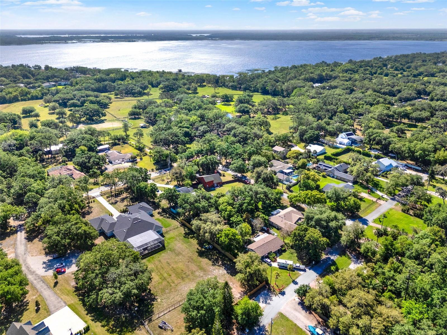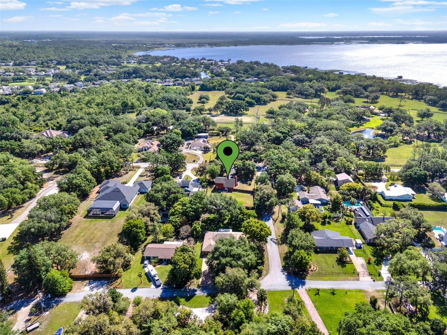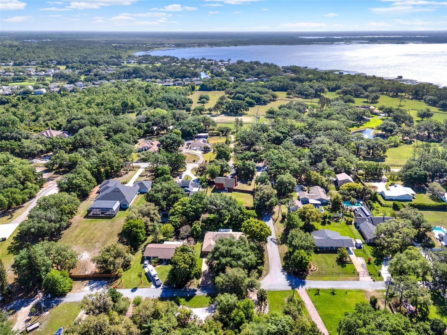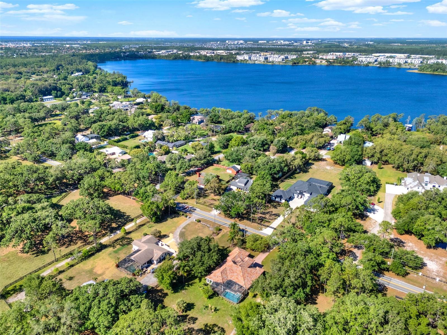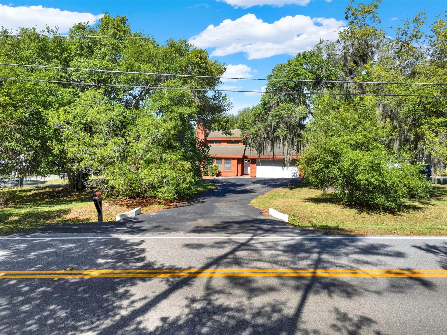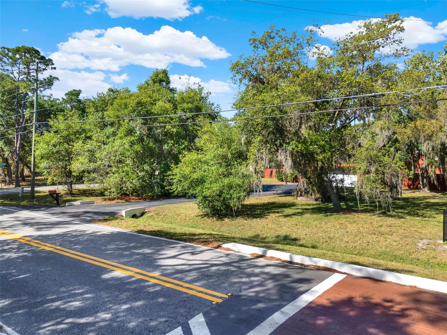12030 Kirby Smith Road
Brokerage Office: 863-676-0200
12030 Kirby Smith Road, ORLANDO, FL 32832



Reduced
- MLS#: O6296926 ( Residential )
- Street Address: 12030 Kirby Smith Road
- Viewed: 2
- Price: $630,000
- Price sqft: $194
- Waterfront: No
- Year Built: 1989
- Bldg sqft: 3252
- Bedrooms: 3
- Total Baths: 3
- Full Baths: 2
- 1/2 Baths: 1
- Garage / Parking Spaces: 2
- Days On Market: 42
- Additional Information
- Geolocation: 28.3918 / -81.2283
- County: ORANGE
- City: ORLANDO
- Zipcode: 32832
- Subdivision: Pine Shores
- Elementary School: Village Park Elementary
- Middle School: Lake Nona Middle School
- High School: Lake Nona High
- Provided by: KELLER WILLIAMS ADVANTAGE III
- Contact: Kathleen Hereford
- 407-207-0825

- DMCA Notice
-
DescriptionHALF ACRE HOMESITE IN THE HEART OF LAKE NONACOUNTRY CHARM WITH URBAN CONVENIENCE! Nestled on a picturesque street in the Lake Hart/ Lake Whippoorwill Rural Settlement area. This charming home sits on a generous HALF ACRE homesite and offers a fantastic opportunity for RENOVATION, expansion, or even the chance to BUILD your dream home. The beauty of this location is its proximity to the vibrant amenities of Lake Nona, just five minutes away, including shopping, dining, Orlando International Airport, and much more. This delightful residence features three bedrooms and two and a half bathrooms, showcasing a gorgeous stone fireplace in the family room, vaulted ceilings throughout, and tile flooring on the first floor (excluding the master bedroom). As you enter, youre greeted by impressive two story volume ceilings and beautiful wood details that enhance the home's character. To your left, youll find a spacious family room filled with natural light from large windows. The well designed kitchen and dining area are perfect for entertaining, featuring oak cabinets and newly replaced granite countertops, along with a delightful window above the sink that overlooks expansive fenced in backyard. The formal dining room is conveniently connected to both the kitchen and the family room, creating an open flow for gatherings. As you admire the interior, look up to see a beautiful catwalk connecting the first and second floors, providing an elegant overlook of the home. Upstairs, youll discover a large secondary master suite with high ceilings, a generous walk in closet, and access to a full bath. Additionally, there is another spacious bedroom upstairs, also with vaulted ceilings, along with a cozy little loft that adds charm to the upper level. On the first floor, the large primary bedroom boasts its own bathroom featuring a separate shower and tub stall, providing a tranquil retreat. This home is perfect for someone looking to personalize their space and make it uniquely their own. Plus, it features a new air conditioning unit for the first floor, ensuring comfort year round. Dont miss this wonderful opportunity to create the home of your dreams in a fantastic location!
Property Location and Similar Properties
Property Features
Appliances
- Dishwasher
- Disposal
- Dryer
- Electric Water Heater
- Range
Home Owners Association Fee
- 0.00
Carport Spaces
- 0.00
Close Date
- 0000-00-00
Cooling
- Central Air
Country
- US
Covered Spaces
- 0.00
Exterior Features
- French Doors
Fencing
- Fenced
- Wood
Flooring
- Carpet
- Ceramic Tile
Garage Spaces
- 2.00
Heating
- Central
- Electric
High School
- Lake Nona High
Insurance Expense
- 0.00
Interior Features
- Eat-in Kitchen
- High Ceilings
- Living Room/Dining Room Combo
- Primary Bedroom Main Floor
- Solid Surface Counters
- Solid Wood Cabinets
- Vaulted Ceiling(s)
Legal Description
- PINE SHORES V/96 THE E1/2 OF LOT 14
Levels
- Two
Living Area
- 2355.00
Lot Features
- Corner Lot
- In County
Middle School
- Lake Nona Middle School
Area Major
- 32832 - Orlando/Moss Park/Lake Mary Jane
Net Operating Income
- 0.00
Occupant Type
- Owner
Open Parking Spaces
- 0.00
Other Expense
- 0.00
Other Structures
- Barn(s)
Parcel Number
- 20-24-31-7092-00-140
Parking Features
- Driveway
- Garage Door Opener
Pets Allowed
- Yes
Property Condition
- Completed
Property Type
- Residential
Roof
- Shingle
School Elementary
- Village Park Elementary
Sewer
- Septic Tank
Tax Year
- 2024
Township
- 24
Utilities
- Cable Connected
- Electricity Connected
- Phone Available
- Public
- Water Connected
View
- Trees/Woods
Water Source
- Well
Year Built
- 1989
Zoning Code
- A-2

- Legacy Real Estate Center Inc
- Dedicated to You! Dedicated to Results!
- 863.676.0200
- dolores@legacyrealestatecenter.com

